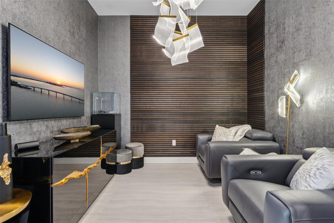
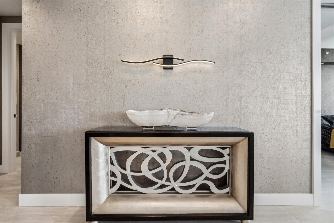
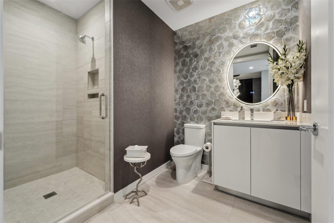
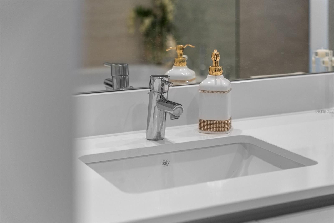
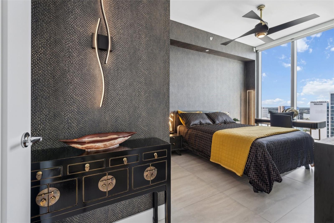
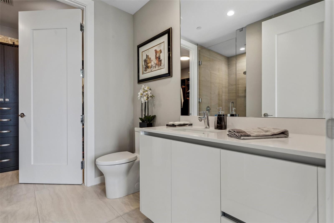
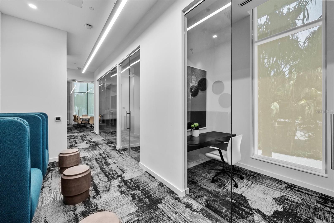
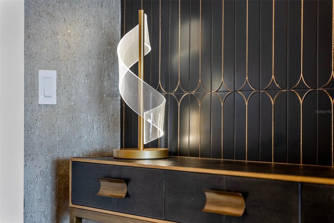
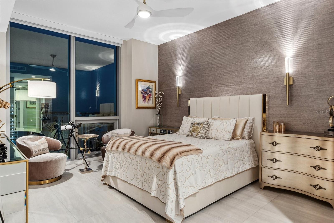
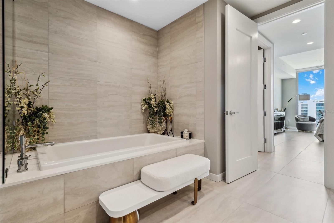
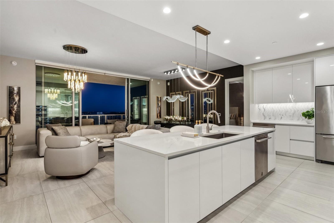
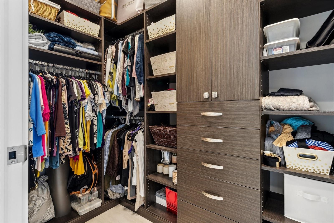
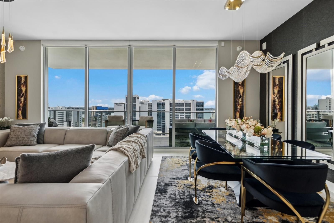
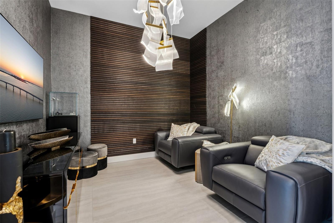
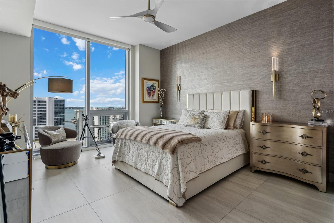
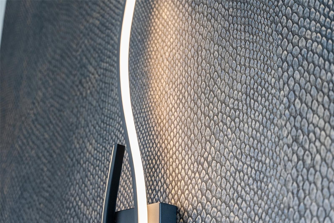
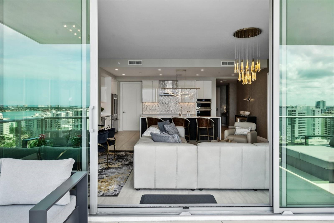
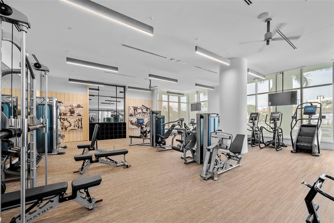
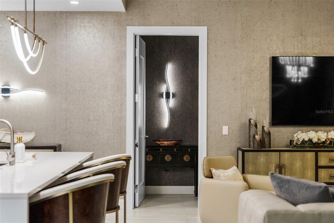
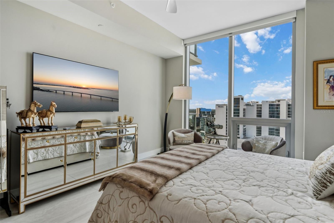
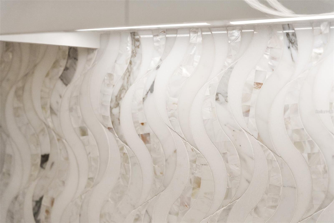
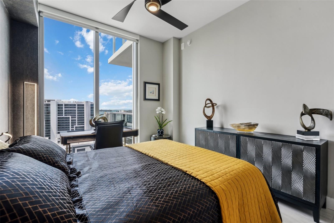
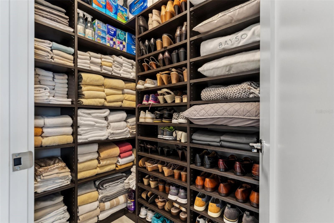
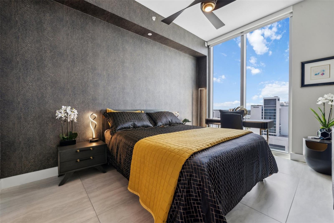
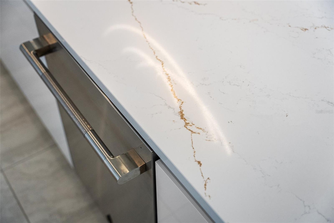
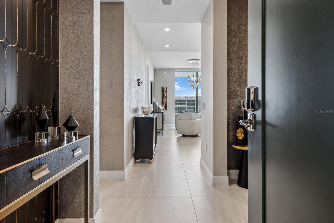
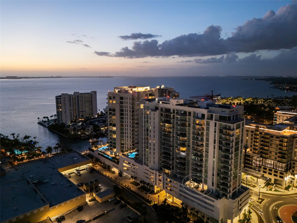
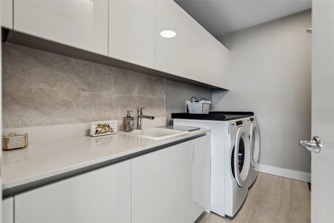
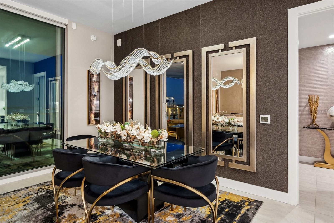
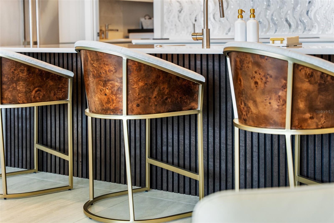
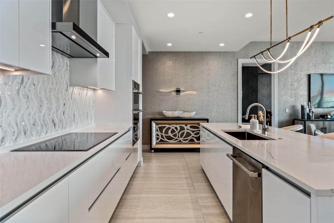
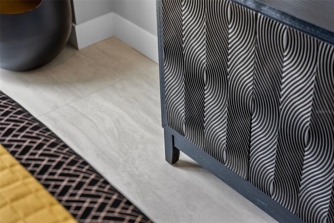
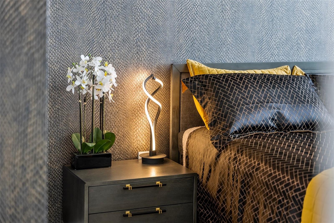
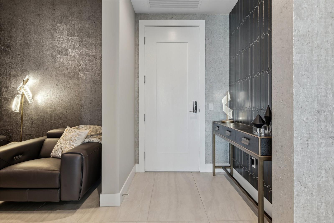
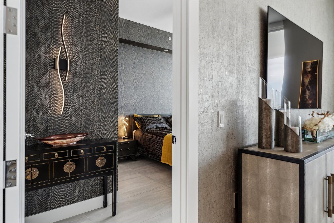
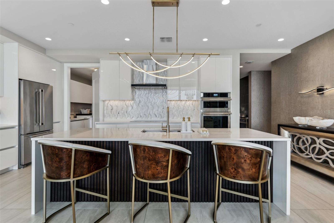
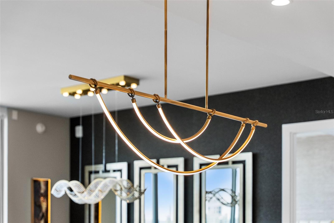
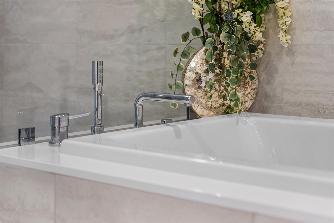
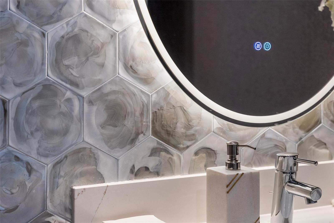
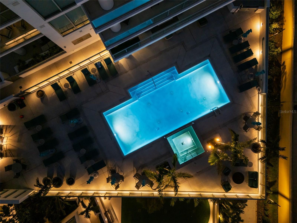
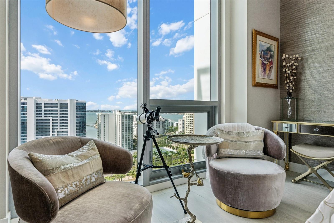
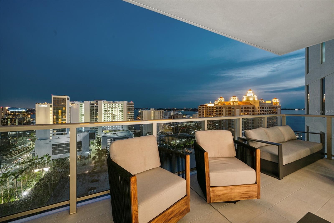
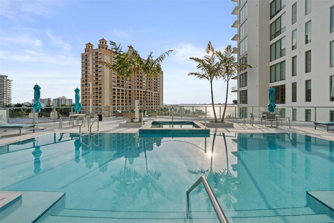
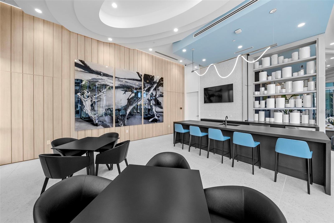
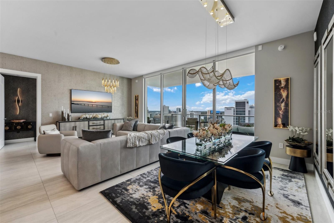
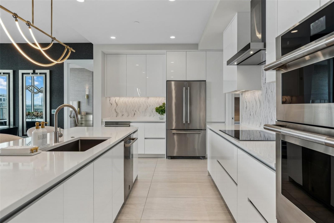
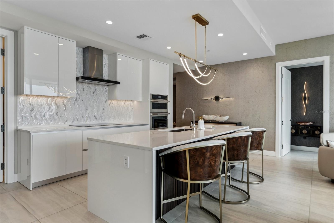
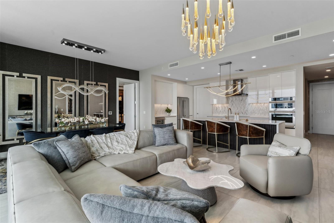
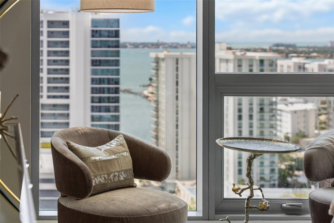
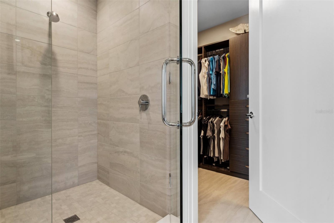
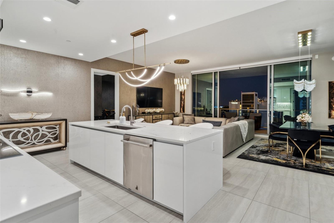
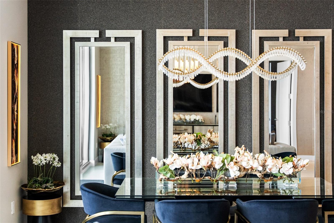
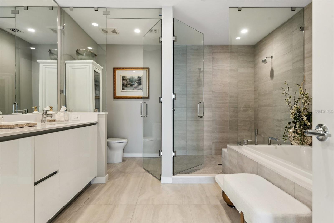
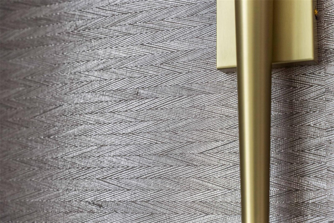
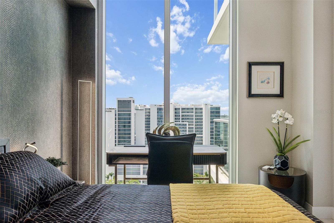
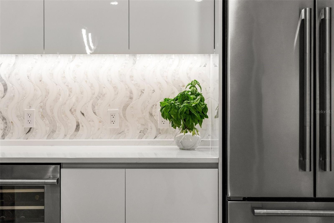
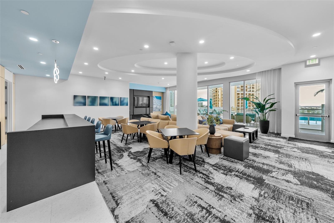
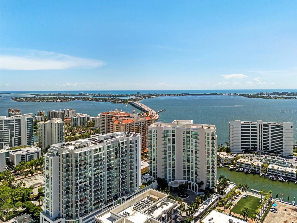
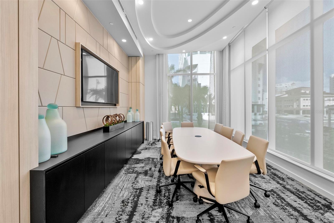
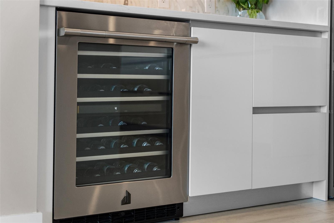
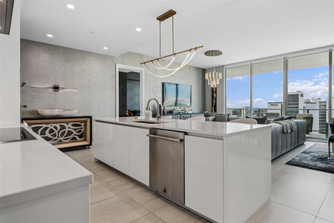
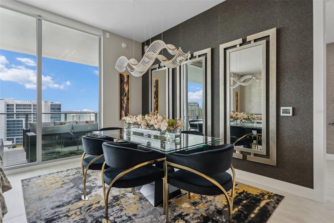
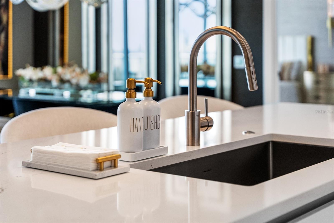
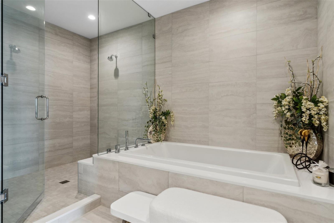
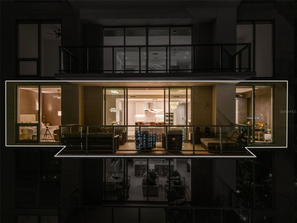
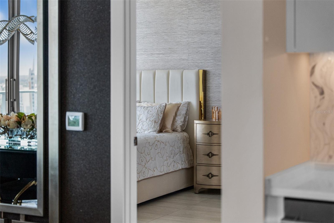
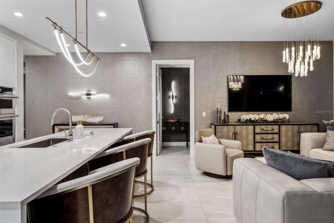
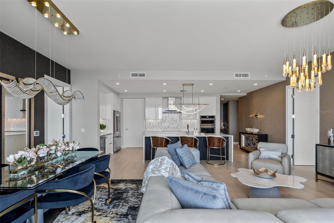
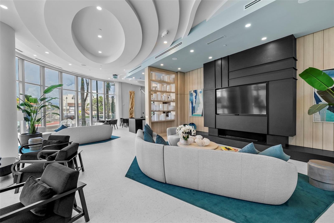
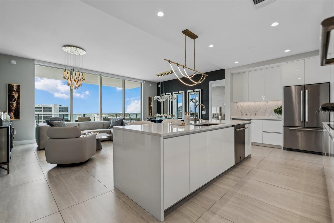
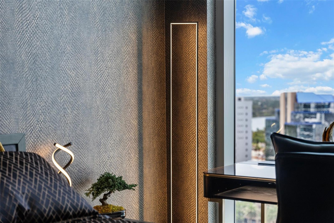
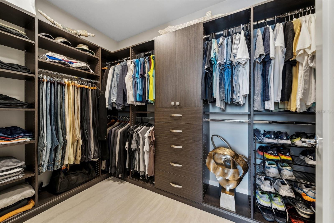
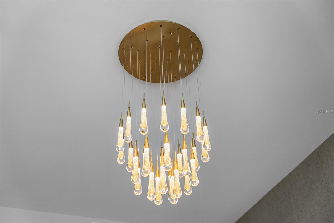
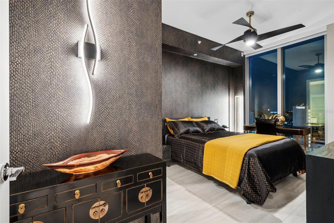
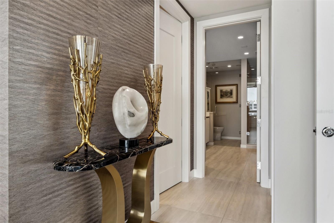
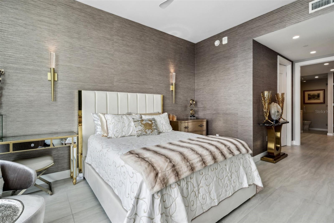
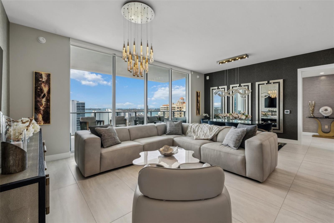
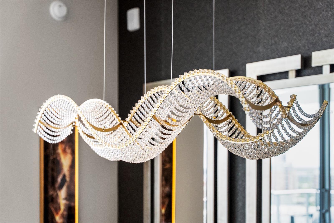
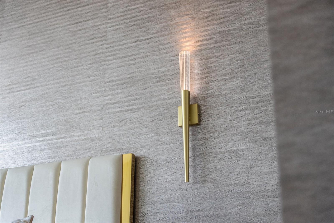
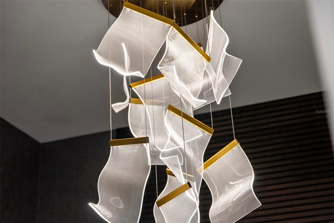
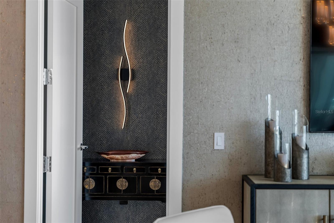
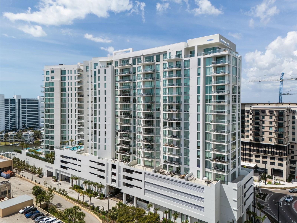
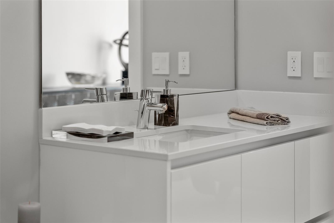
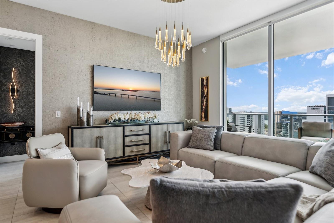

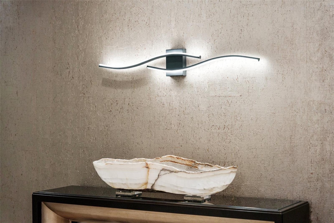
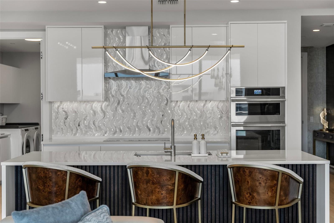
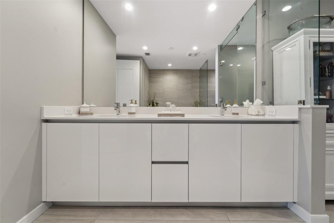
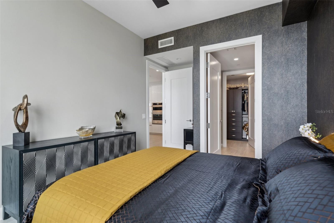
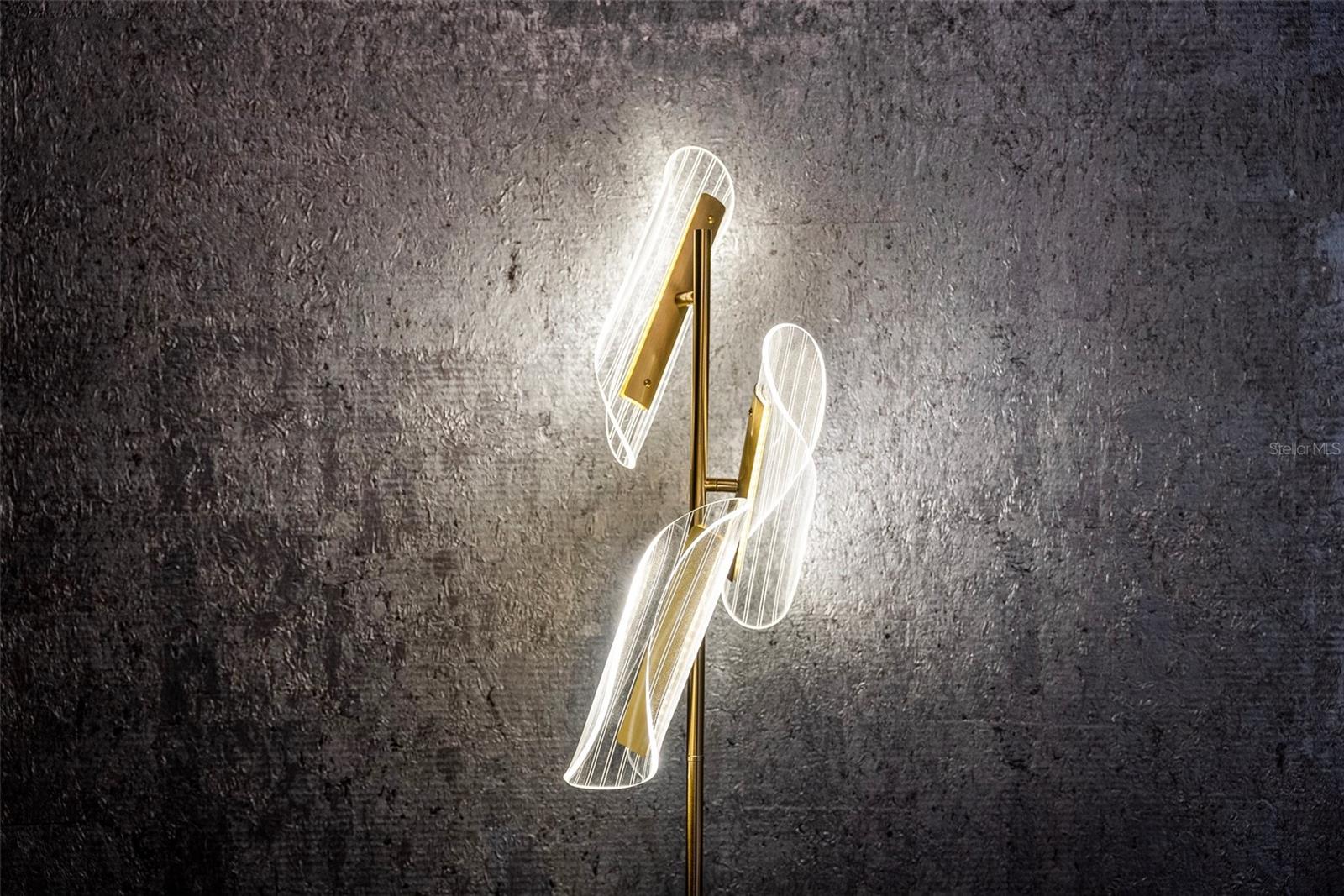
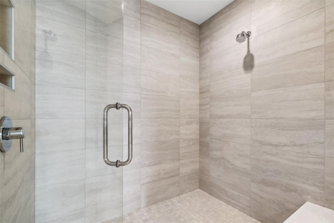
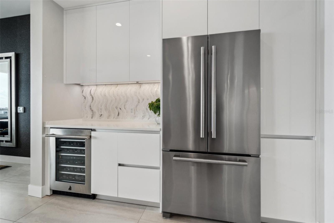
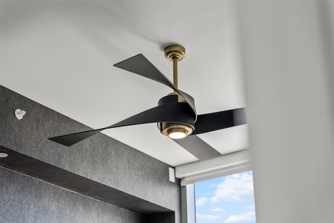
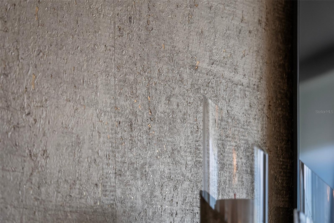
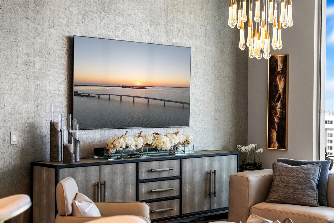
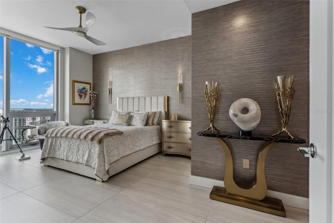

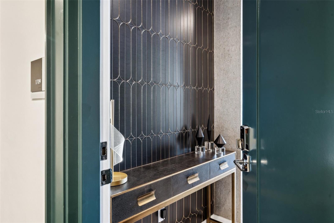
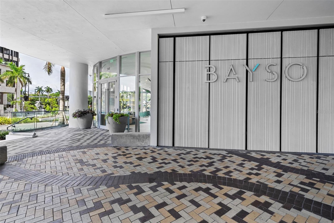
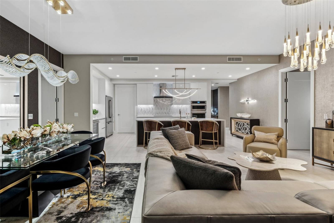
Active
301 QUAY COMMONS #1709
$2,095,000
Features:
Property Details
Remarks
PRICE REDUCTION! OVER $250K IN DESIGNER UPGRADES! STUNNING DESIGNER CONDO WITH PANORAMIC WATER VIEWS | 17TH FLOOR | DOWNTOWN SARASOTA: Experience elevated coastal luxury in this professionally designed condo located on the 17th floor in the heart of Downtown Sarasota, just steps from the vibrant Quay Harbor. With sweeping, partial views of Sarasota Bay and the Gulf of Mexico, this residence was transformed in just 18 weeks from a blank canvas into a breathtaking, design-forward home. | From the moment you enter, you're greeted by a striking onyx and gold Italian porcelain tile foyer with raised gold detailing — a stunning introduction to the level of craftsmanship and detail found throughout. Each wall has received two coats of premium paint and is adorned with distinctive, HIGH-QUALITY EUROPEAN WALL COVERINGS that lend texture and a timeless elegance. Every room is thoughtfully curated with a neutral color palette that enhances the light, complements the views, and creates a cohesive sense of calm and sophistication. | The chef’s kitchen is both sleek and refined, boasting European cabinetry, quartz countertops, a Jenn-Air appliance suite, and a hand-cut CARRARA MARBLE AND MOTHER-OF-PEARL backsplash imported from Italy. Oak wood batten board detailing on the kitchen island flows seamlessly into the adjacent den, reinforcing the design’s intentional flow. | Every element has been thoughtfully selected, from the imported European light fixtures, chandeliers, and tile to the luxurious décor. The dining area is crowned by a showstopping chandelier adorned with 700 INDIVIDUALLY HANDSET SWAROVSKI CRYSTALS, casting a soft, radiant light that reflects off three 6-foot custom mirrors and enhances the 10-foot ceilings. | Electric shades in the Great Room, primary suite, and second bedroom provide convenience and privacy at the touch of a button. The Great Room is designed for comfort and entertainment, it currently features a reclining leather sectional and a smart media setup with a sound bar, subwoofer, Sonos speakers, and Alexa-enabled voice-command remotes. Should the new owner decide to keep things simple, furnishings mentioned are available to purchase separately. | Both the primary and secondary bedrooms include custom-designed shelving and drawer systems, providing optimal organization and maximizing storage without sacrificing elegance. The primary bath features a luxurious soaking tub—a rare feature in floor plans at BAYSO—perfect for unwinding in total relaxation. All shower floors have been expertly grouted and sealed for lasting durability. | Custom-designed outdoor furnishings and accessories (available for purchase separately) were delivered in December 2024 and January 2025, complete this refined, move-in-ready home. | Residents of this luxury building enjoy world-class amenities, including a state-of-the-art fitness center, resort-style pool, dog park, and more. Located just 3 miles from Lido Beach and steps from Sarasota’s version of Central Park—The Bay Sarasota—this prime location is close to everything you could want. Enjoy arts and culture, fine dining, and upscale shopping all nearby. Boating enthusiasts will appreciate the convenient marina just south of BAYSO for effortless access to Sarasota Bay. | NOW ACCEPTING PRIVATE APPOINTMENTS. Discover a rare blend of artistry, comfort, and breathtaking views in one of Sarasota’s most coveted locations. Furniture package available upon request.
Financial Considerations
Price:
$2,095,000
HOA Fee:
N/A
Tax Amount:
$15329.19
Price per SqFt:
$1128.77
Tax Legal Description:
UNIT 1709, BAYSO SARASOTA CONDOMINIUM
Exterior Features
Lot Size:
N/A
Lot Features:
City Limits, Sidewalk, Paved, Private
Waterfront:
No
Parking Spaces:
N/A
Parking:
Assigned, Covered, Garage Door Opener, Off Street, Basement
Roof:
Concrete
Pool:
No
Pool Features:
Deck, Heated, In Ground, Lighting, Salt Water
Interior Features
Bedrooms:
2
Bathrooms:
3
Heating:
Electric
Cooling:
Central Air
Appliances:
Built-In Oven, Convection Oven, Cooktop, Dishwasher, Disposal, Dryer, Range Hood, Refrigerator, Washer, Wine Refrigerator
Furnished:
Yes
Floor:
Tile
Levels:
One
Additional Features
Property Sub Type:
Condominium
Style:
N/A
Year Built:
2023
Construction Type:
Block, Stucco
Garage Spaces:
Yes
Covered Spaces:
N/A
Direction Faces:
South
Pets Allowed:
No
Special Condition:
None
Additional Features:
Dog Run, Lighting, Outdoor Grill, Outdoor Shower, Sidewalk, Sliding Doors, Storage
Additional Features 2:
Buyer to review all association documents.
Map
- Address301 QUAY COMMONS #1709
Featured Properties