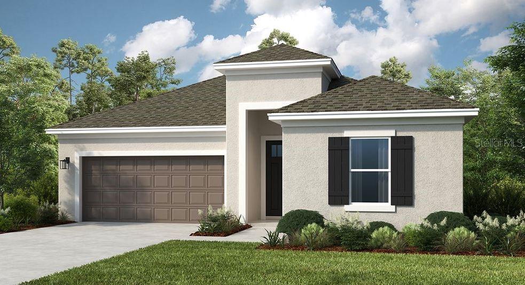
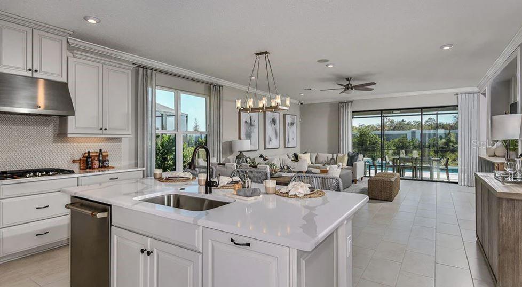
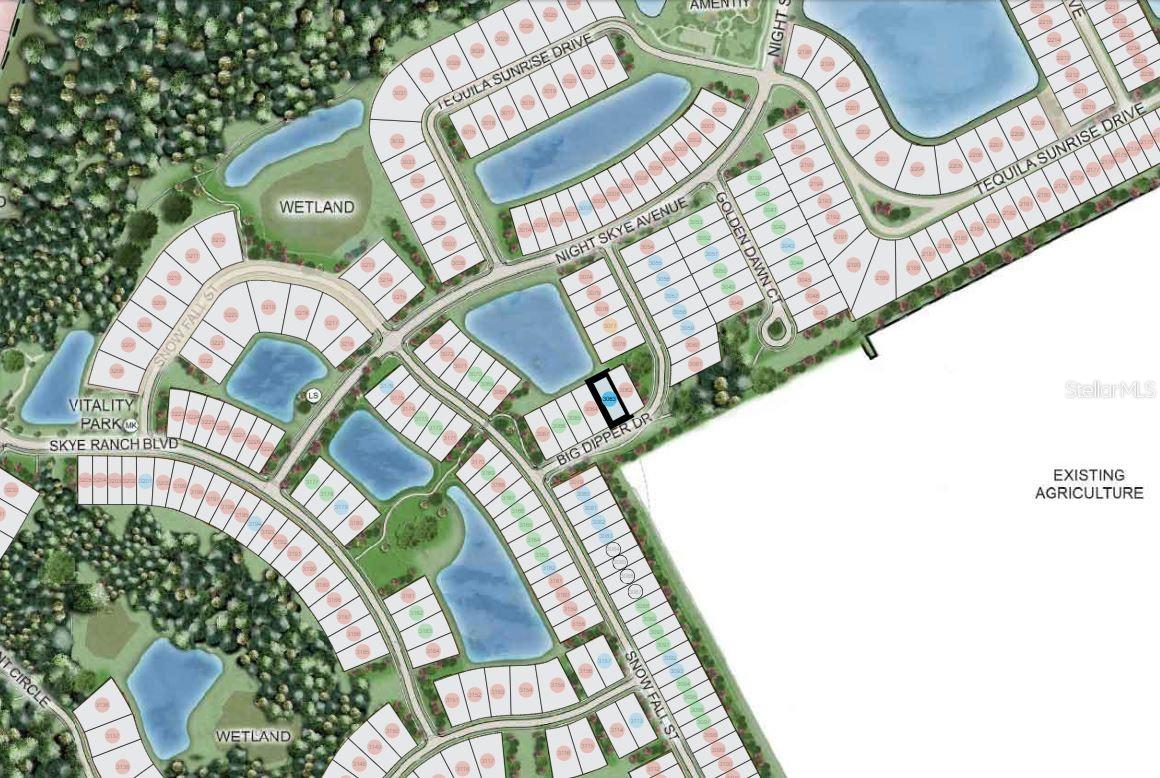
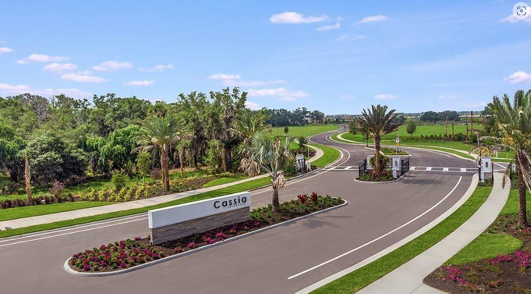
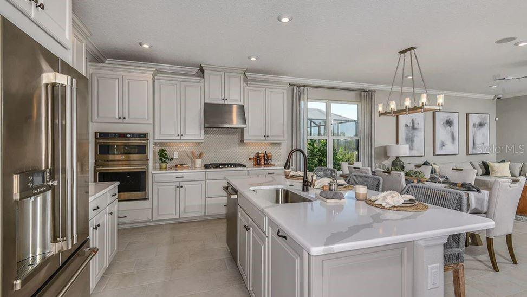
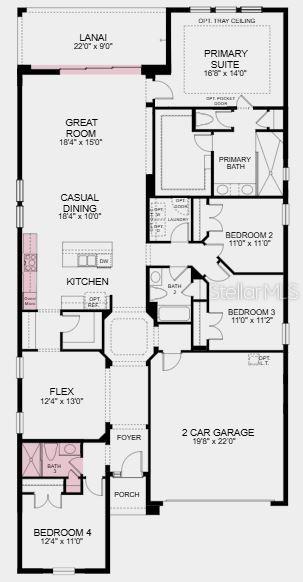
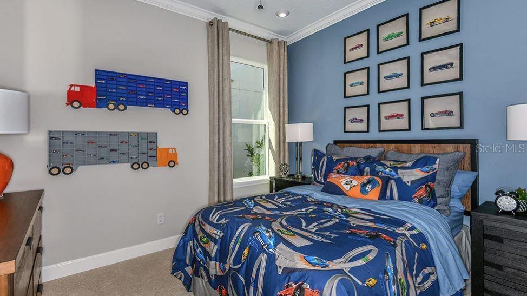
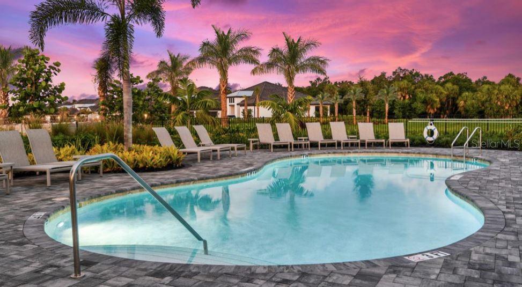
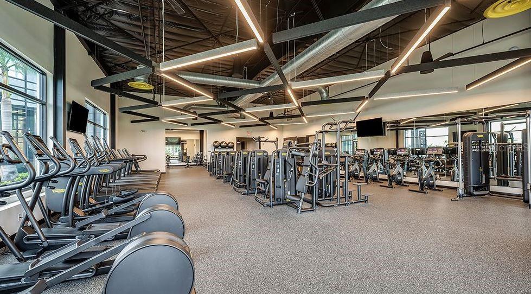
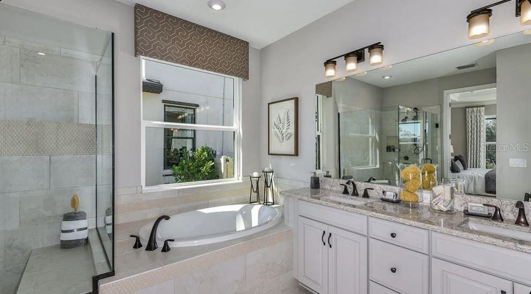
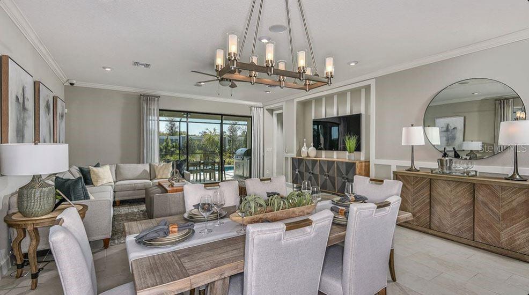
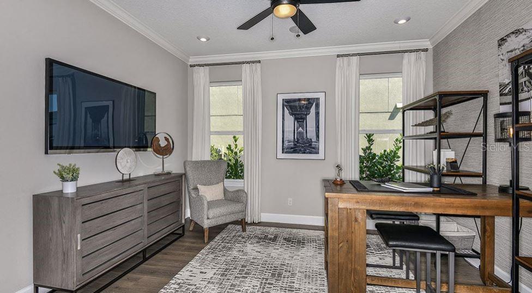
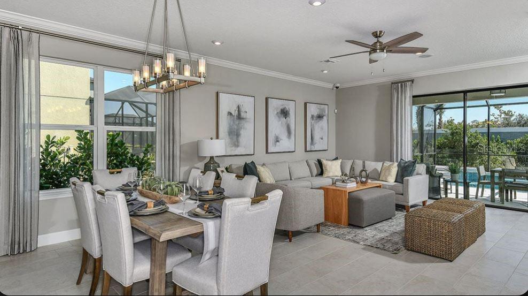
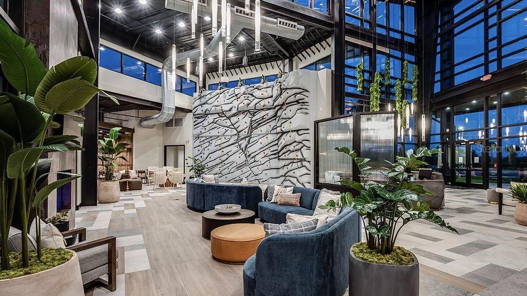
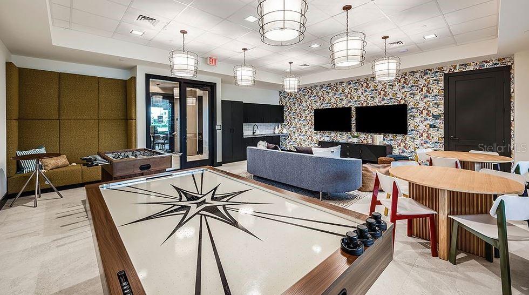
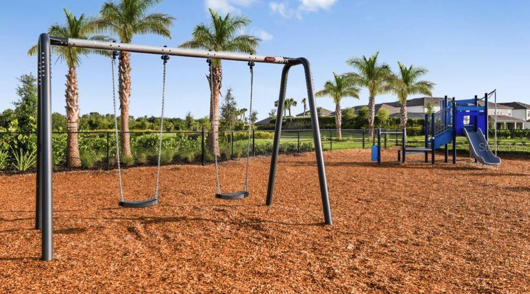
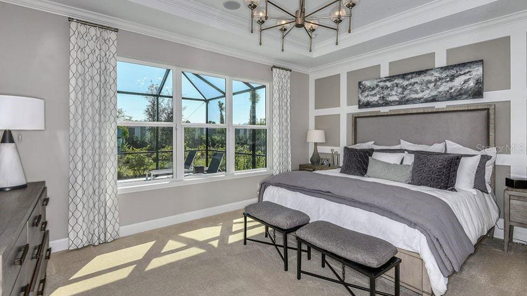
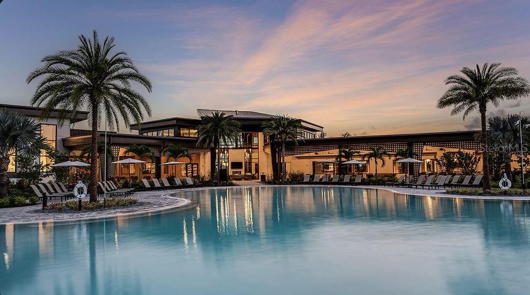
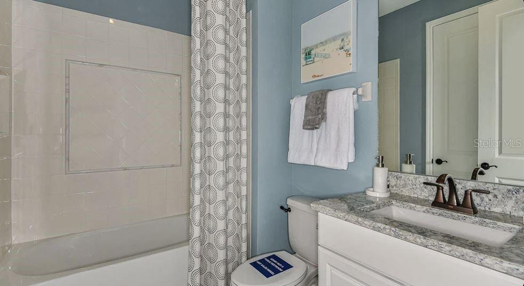
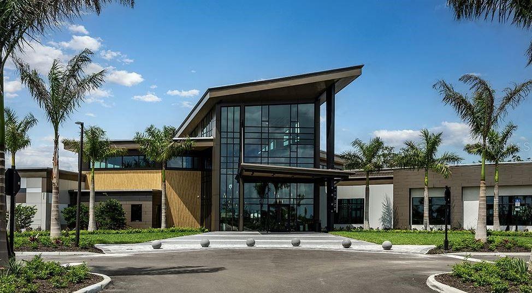
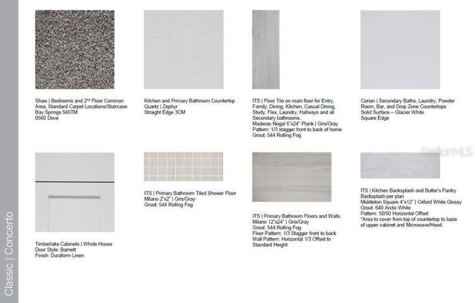
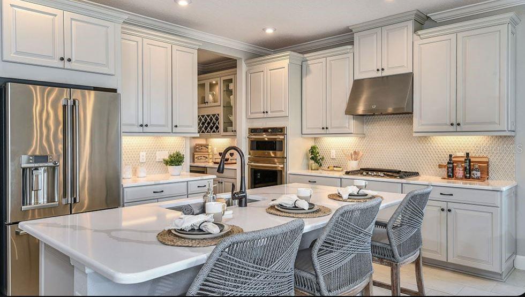
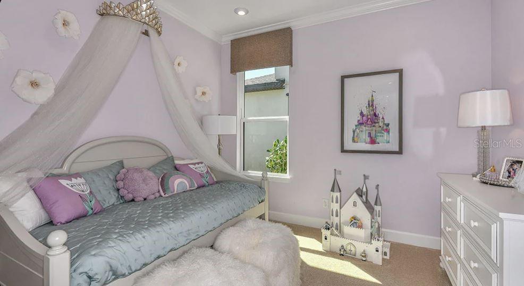
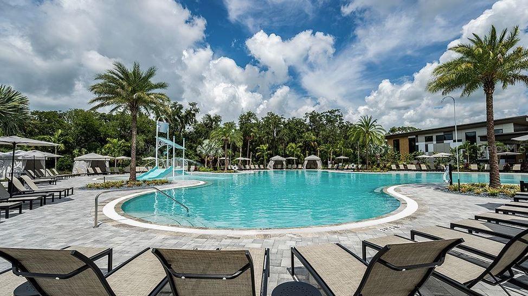
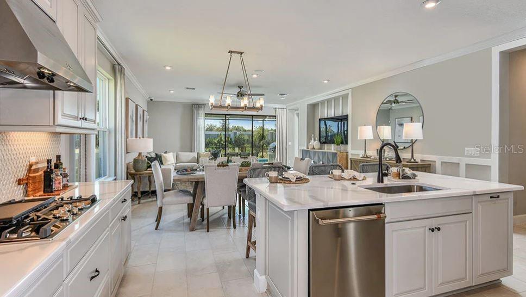
Active
8579 BIG DIPPER DR
$693,779
Features:
Property Details
Remarks
Under Construction. New Construction - Janurary Completion! Built by Taylor Morrison, America's Most Trusted Homebuilder. Welcome to the Antigua at 8579 Big Dipper Drive in Cassia at Skye Ranch — a beautifully designed home that blends comfort, style, and functionality. This spacious layout features 4 bedrooms, 3 bathrooms, and a 2-car garage, offering plenty of room for both relaxation and entertaining. Step inside to discover a bright, open-concept living area filled with natural light from the sunny lanai at the rear of the home. The gourmet kitchen boasts a large working island and a generous walk-in pantry, seamlessly connecting to a versatile flex room—perfect for a home office, playroom, or additional living space. The owner’s suite is thoughtfully positioned for privacy and provides a peaceful retreat with all the essentials to start and end your day with ease. Two secondary bedrooms share a wing, while a fourth bedroom at the front of the home offers additional flexibility for guests or a quiet workspace. Additional Highlights Include: Gourmet kitchen, outdoor kitchen rough-in, pocket sliding glass doors, shower in place of tub at bath 3, pool/spa prewire, pre-plumb for future laundry tub. Photos are for representative purposes only. MLS#A4650580
Financial Considerations
Price:
$693,779
HOA Fee:
219.76
Tax Amount:
$0
Price per SqFt:
$289.2
Tax Legal Description:
LOT 3063, SKYE RANCH NEIGHBORHOOD THREE, PB 56 PG 53-74
Exterior Features
Lot Size:
8264
Lot Features:
N/A
Waterfront:
No
Parking Spaces:
N/A
Parking:
Driveway, Garage Door Opener, Ground Level
Roof:
Shingle
Pool:
No
Pool Features:
N/A
Interior Features
Bedrooms:
4
Bathrooms:
3
Heating:
Central
Cooling:
Central Air
Appliances:
Built-In Oven, Cooktop, Dishwasher, Disposal, Exhaust Fan, Gas Water Heater, Microwave, Tankless Water Heater
Furnished:
No
Floor:
Carpet, Tile
Levels:
One
Additional Features
Property Sub Type:
Single Family Residence
Style:
N/A
Year Built:
2025
Construction Type:
Block, Stucco
Garage Spaces:
Yes
Covered Spaces:
N/A
Direction Faces:
East
Pets Allowed:
No
Special Condition:
None
Additional Features:
Rain Gutters, Sliding Doors
Additional Features 2:
Contact Community Sales Manager for details.
Map
- Address8579 BIG DIPPER DR
Featured Properties