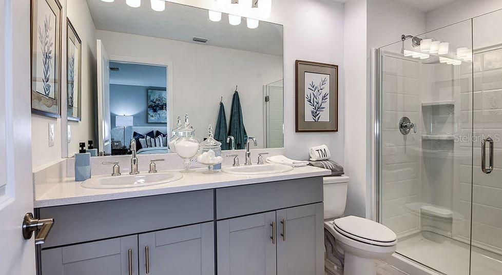
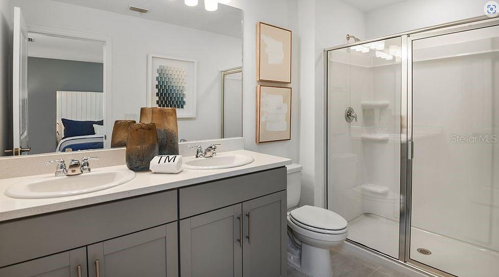
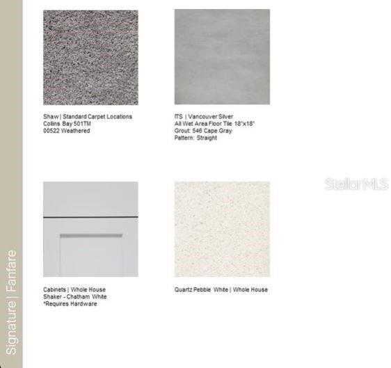
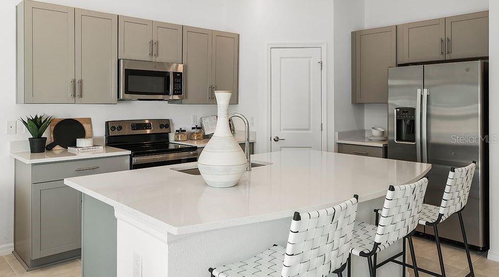
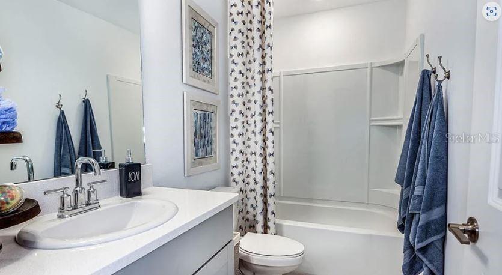
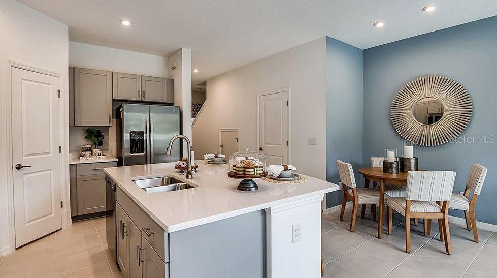
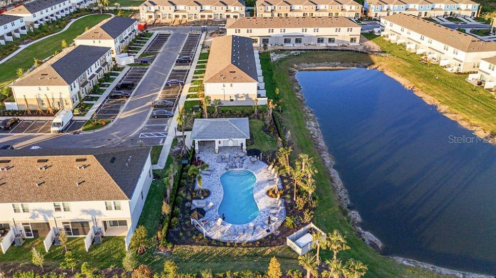
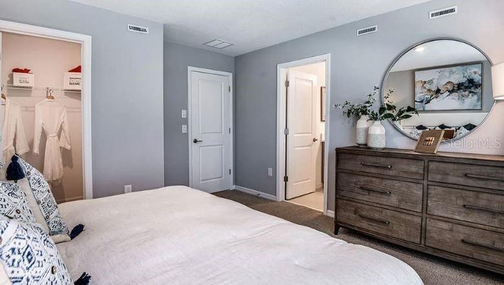

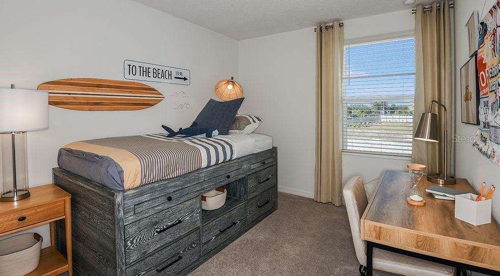
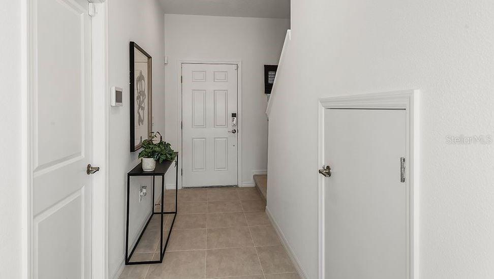
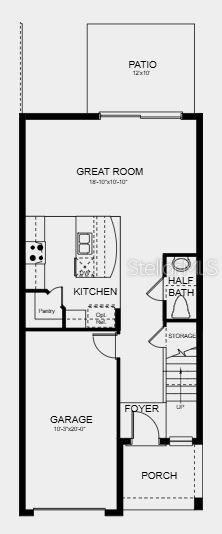
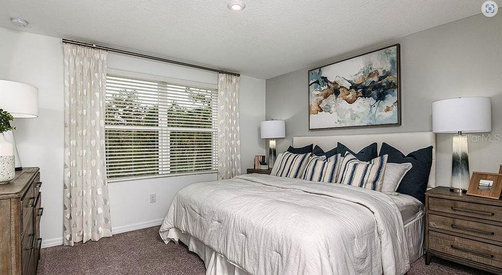
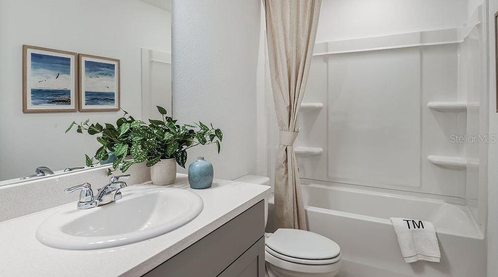
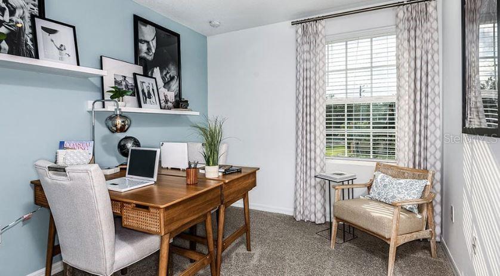
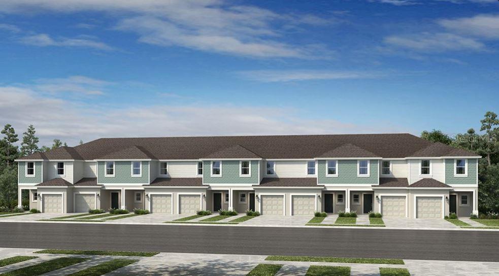
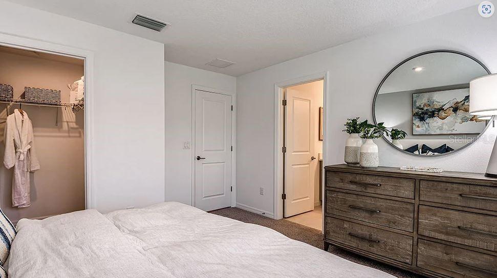

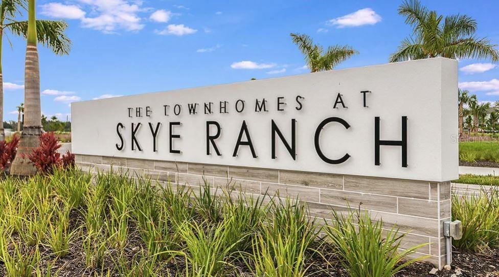

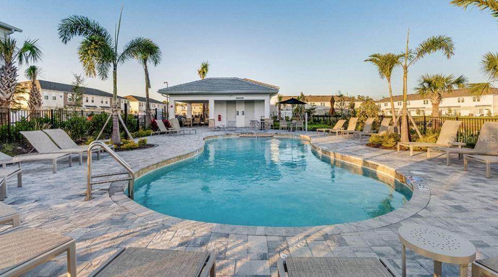
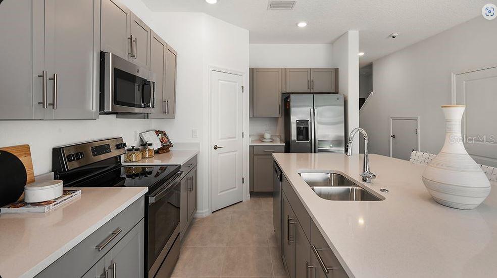
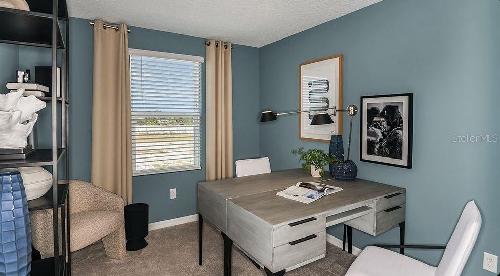
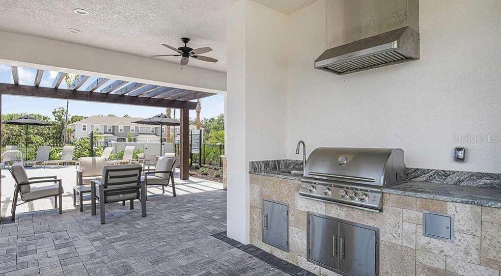
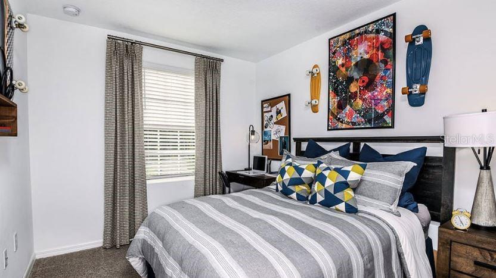
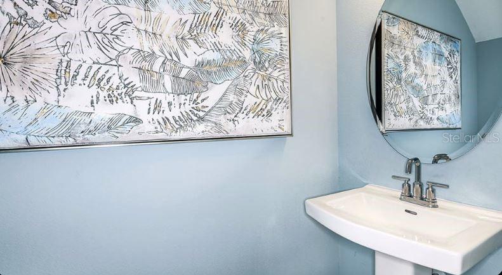
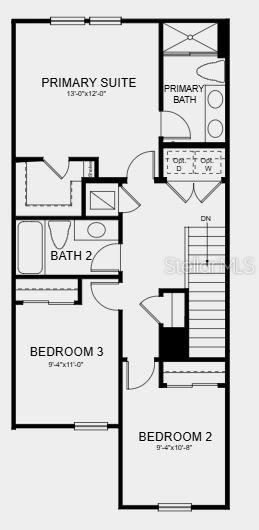
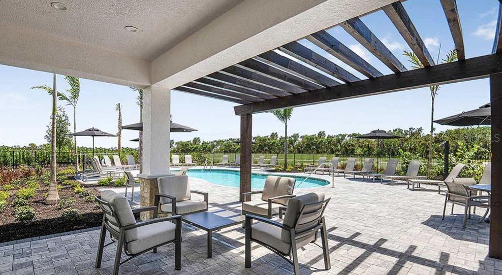
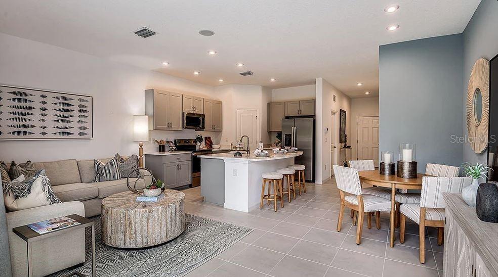
Sold
9012 DRIVEN SNOW ST
$333,000
Features:
Property Details
Remarks
Under Construction. MLS#A4650073 REPRESENTATIVE PHOTOS ADDED. New Construction - June Completion! Welcome to the Jasmine townhome – a stunning residence featuring 3 bedrooms, 2.5 bathrooms, a 1-car garage, and thoughtful design throughout. Step inside from the charming front porch and be greeted by a spacious, open-concept living area that seamlessly blends the gathering room and modern kitchen, complete with a generous island perfect for entertaining or casual meals. The first floor also includes a convenient half bath, access to the garage, and a large outdoor patio—ideal for relaxing or hosting friends. Upstairs, you’ll find two comfortable secondary bedrooms, a full bathroom, and a luxurious Owner’s Suite offering a walk-in closet and a dual-sink vanity for added comfort. Smartly designed for everyday living, this home includes a second-floor laundry area and ample storage space, with under-stair storage, a walk-in pantry, a linen closet, and roomy bedroom closets. Discover the beauty and functionality of the Jasmine—and explore all that The Townhomes at Skye Ranch have to offer! Design options added include: quartz countertops, tile throughout first floor, private yard.
Financial Considerations
Price:
$333,000
HOA Fee:
2209
Tax Amount:
$0
Price per SqFt:
$229.42
Tax Legal Description:
LOT 2331, SKYE RANCH NEIGHBORHOOD TWO TOWNHOMES NORTH, PB 56 PG 500-507
Exterior Features
Lot Size:
0
Lot Features:
N/A
Waterfront:
No
Parking Spaces:
N/A
Parking:
Driveway, Garage Door Opener
Roof:
Shingle
Pool:
No
Pool Features:
Other
Interior Features
Bedrooms:
3
Bathrooms:
3
Heating:
Central
Cooling:
Central Air
Appliances:
Dishwasher, Disposal, Dryer, Electric Water Heater, Microwave, Range, Refrigerator, Washer
Furnished:
No
Floor:
Carpet, Tile
Levels:
Two
Additional Features
Property Sub Type:
Townhouse
Style:
N/A
Year Built:
2025
Construction Type:
Block, Stucco, Frame
Garage Spaces:
Yes
Covered Spaces:
N/A
Direction Faces:
North
Pets Allowed:
No
Special Condition:
None
Additional Features:
Hurricane Shutters, Sliding Doors
Additional Features 2:
See sales associate for more details.
Map
- Address9012 DRIVEN SNOW ST
Featured Properties