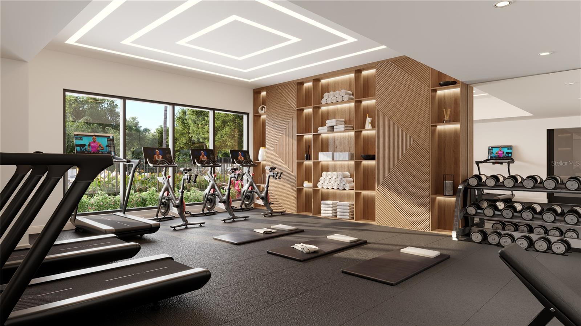
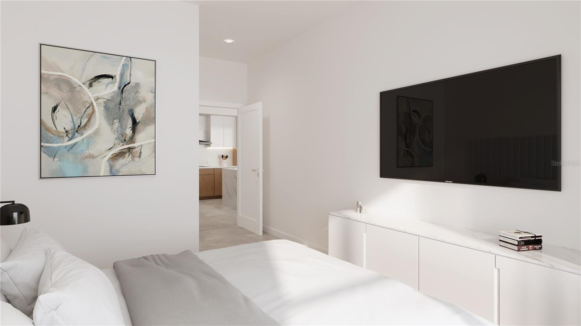
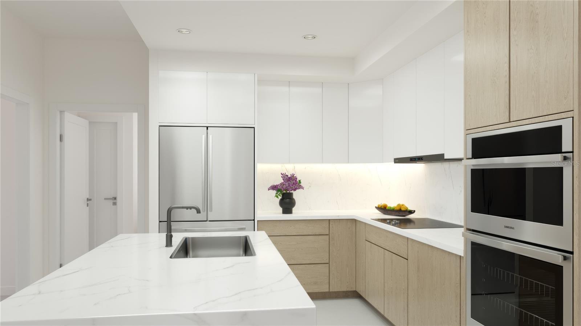
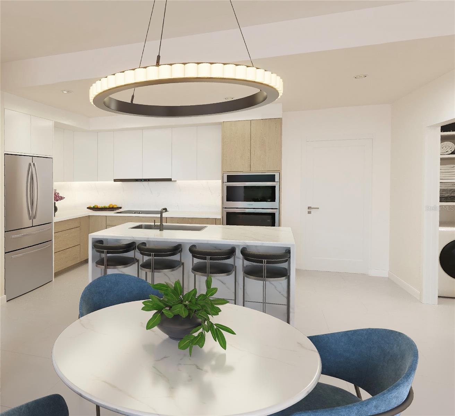
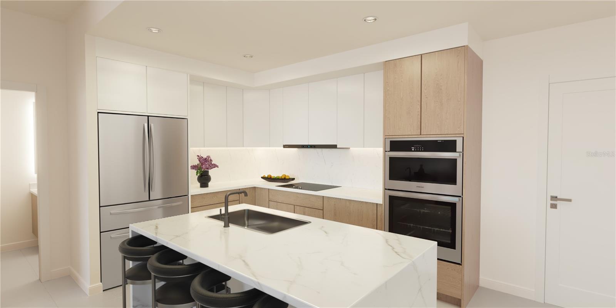
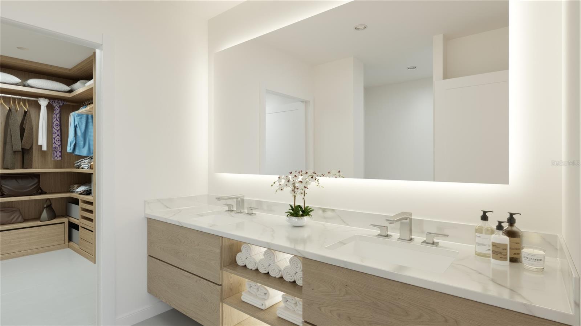
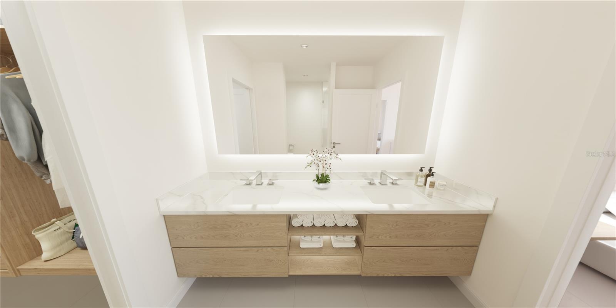
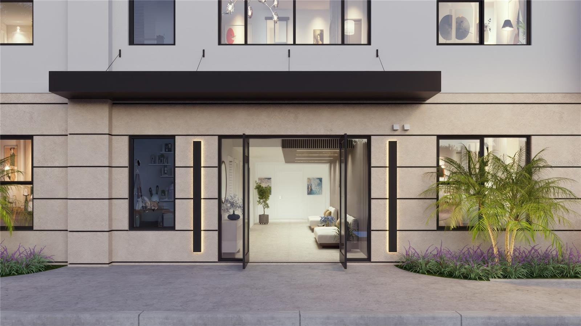
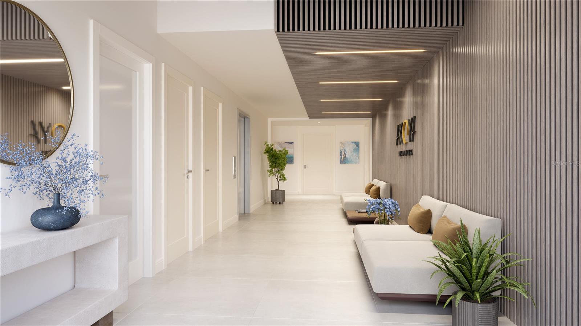
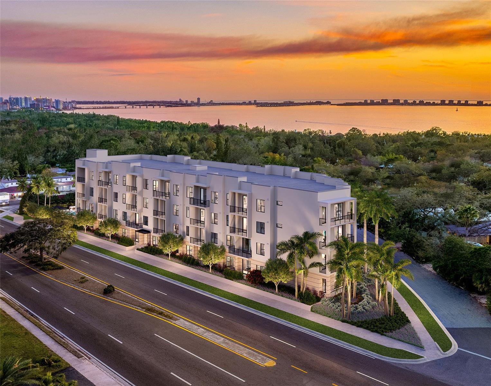
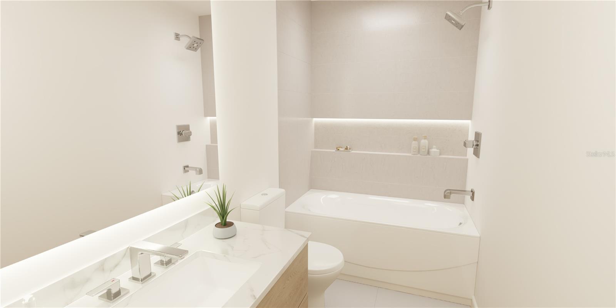
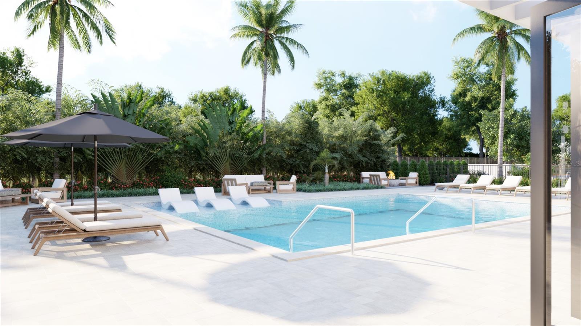
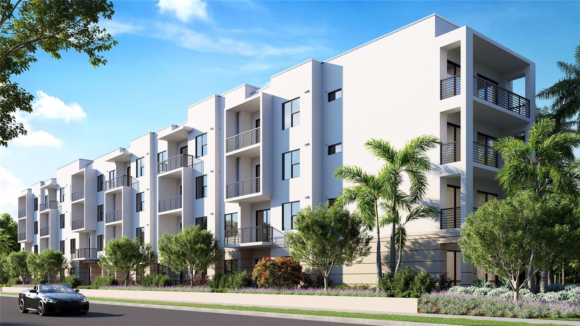
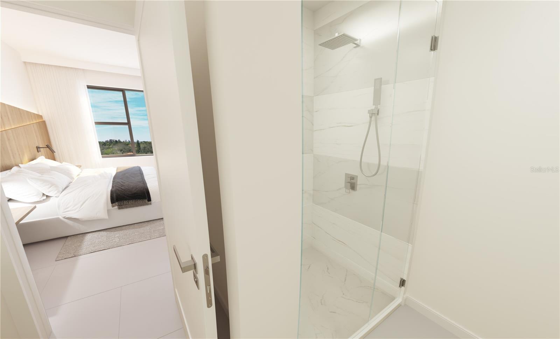
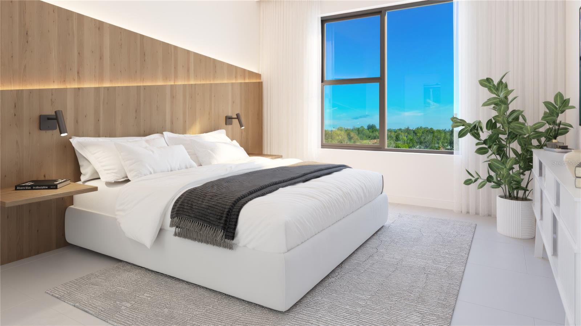
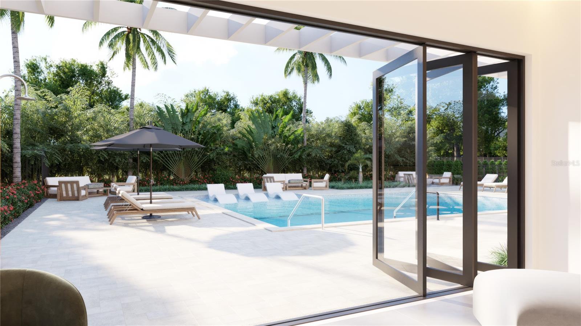
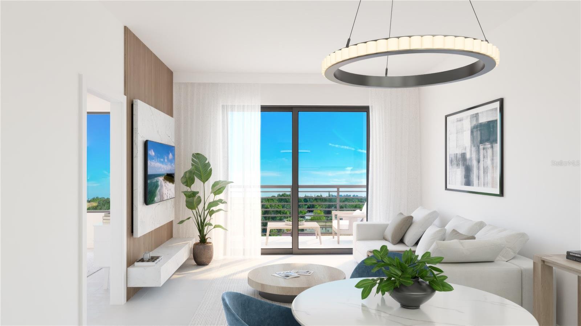
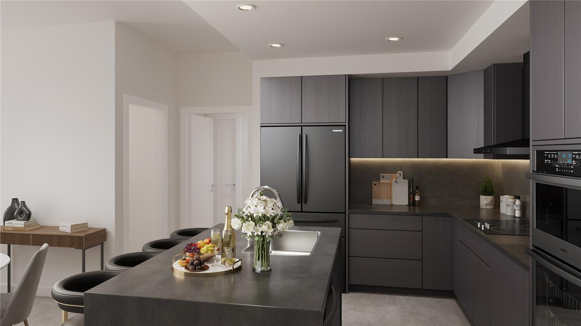
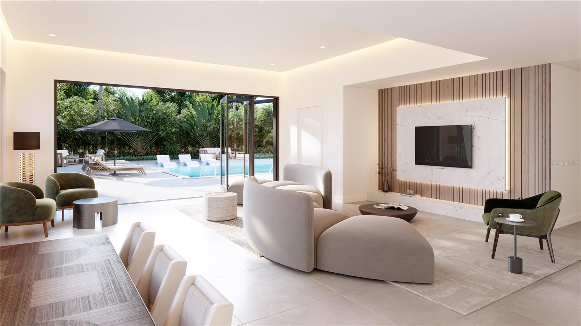
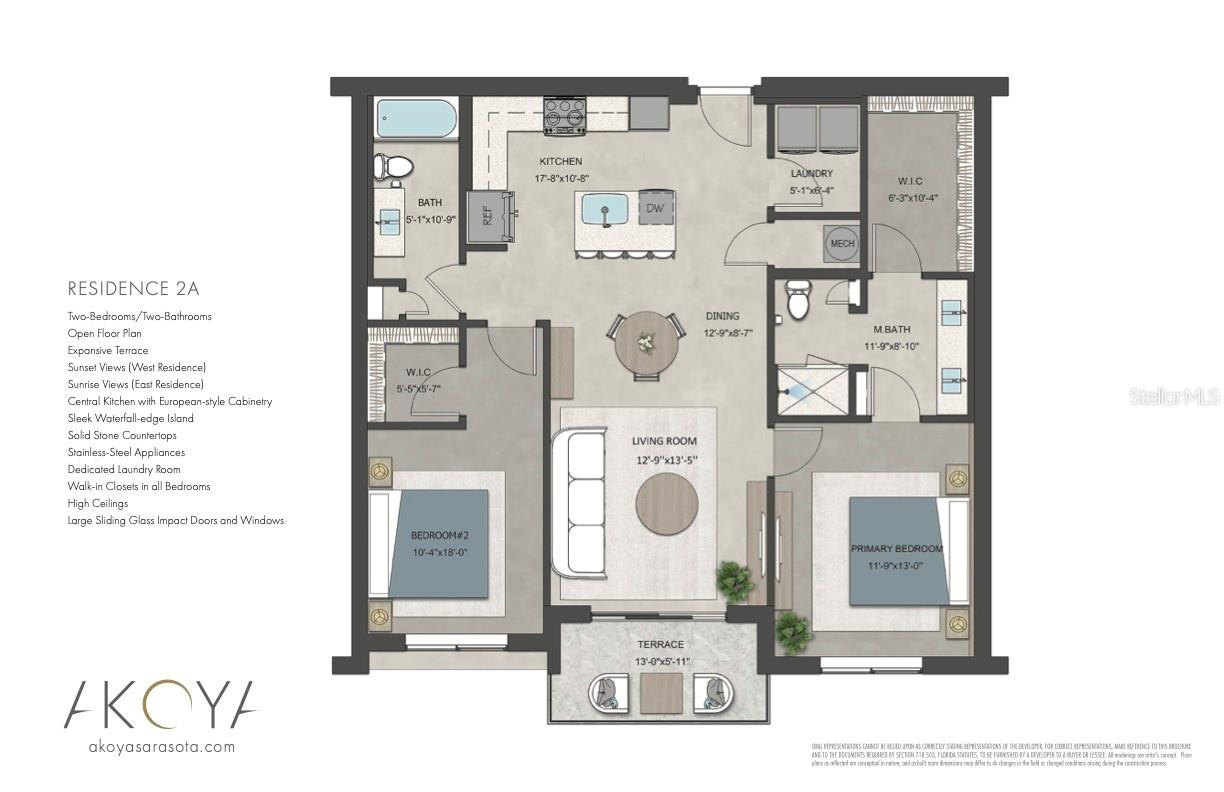
Active
4950 REMINGTON DR #104
$578,000
Features:
Property Details
Remarks
Pre-Construction. To be built. Introducing the Two-Bedroom at Akoya Residences West of the Trail in Sarasota in the Museum District and a short walk from the Bay, Akoya Residences combines elegance with approachable luxury. This unique condominium is perfectly positioned to enjoy cultural gems like the Asolo Theatre and Ringling Museum and less than five minutes from the vibrant Downtown Sarasota scene. Enjoy a range of thoughtful amenities, including a state-of-the-art fitness center, a welcoming social lounge, a refreshing saltwater swimming pool, alfresco grilling and dining areas, and a host of other amenities, all designed with an emphasis on functionality and style. THIS SPACIOUS 2-BEDROOM/2-BATH FEATURES AN OPEN FLOOR PLAN WITH: Expansive Terrace with Sunrise Views, Central Kitchen with European-style Cabinetry, Sleek Waterfall-edge Island, Solid Stone Countertops, Stainless-Steel appliances, Dedicated Laundry Room, Walk-in Closets in all Bedrooms, High Ceilings, Large Sliding Glass Impact Doors and Windows Discover the unique charm of this residence at Akoya Residences – a blend of sophistication, desirability, and approachability. More than just a home, it's a lifestyle waiting for you. **Current incentive has been applied to the purchase price**
Financial Considerations
Price:
$578,000
HOA Fee:
1492.5
Tax Amount:
$0
Price per SqFt:
$469.16
Tax Legal Description:
LOTS 1, 2, 3, 4, 5, 6 ,7 ,8, 9, 10, 11, 12 & LOT 27 N OF S LINE LOT 12 EXTD & LOTS 28, 29, 30 & 31 TOGETHER WITH THAT PART OF VAC ALLEY LYING BETWEEN EXTNS OF S LINE OF LOT 12 EXTD,
Exterior Features
Lot Size:
63140
Lot Features:
City Limits, In County, Landscaped, Near Public Transit, Paved
Waterfront:
No
Parking Spaces:
N/A
Parking:
Assigned, Driveway, Electric Vehicle Charging Station(s), Ground Level, Guest
Roof:
Membrane
Pool:
No
Pool Features:
N/A
Interior Features
Bedrooms:
2
Bathrooms:
2
Heating:
Central, Electric
Cooling:
Central Air
Appliances:
Cooktop, Dishwasher, Disposal, Microwave, Range, Refrigerator
Furnished:
No
Floor:
Hardwood, Luxury Vinyl
Levels:
One
Additional Features
Property Sub Type:
Condominium
Style:
N/A
Year Built:
2025
Construction Type:
Block, Concrete, Stucco
Garage Spaces:
No
Covered Spaces:
N/A
Direction Faces:
East
Pets Allowed:
No
Special Condition:
None
Additional Features:
Balcony, Irrigation System, Lighting, Outdoor Grill, Private Mailbox, Sidewalk, Sliding Doors
Additional Features 2:
See docs for additional information
Map
- Address4950 REMINGTON DR #104
Featured Properties