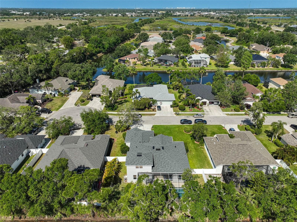
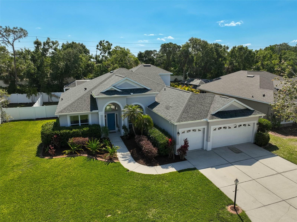
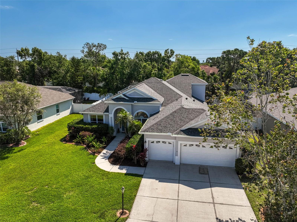
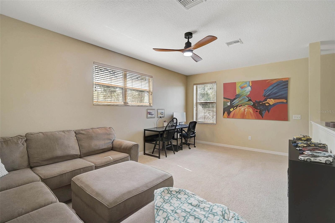
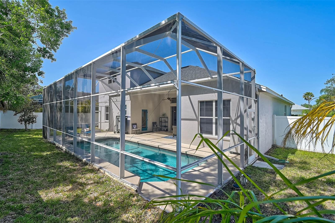
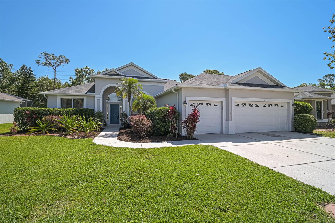
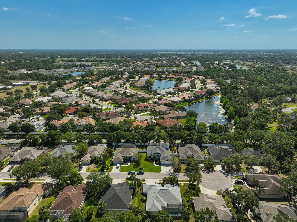
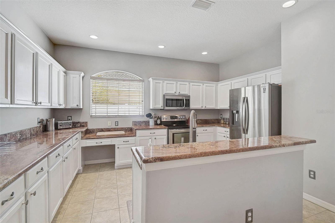
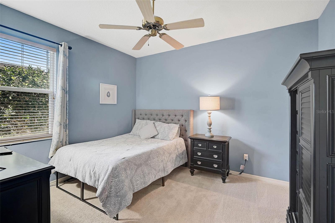
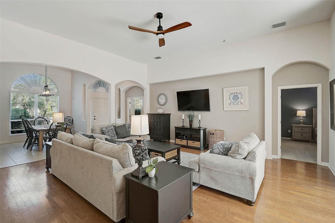
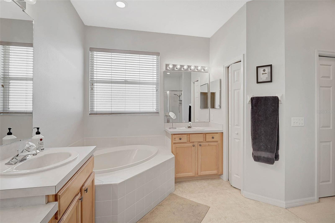
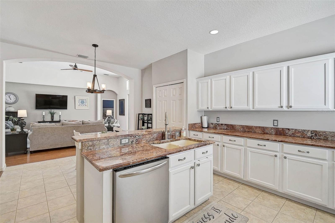
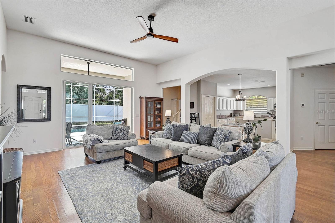
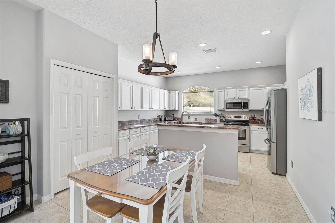
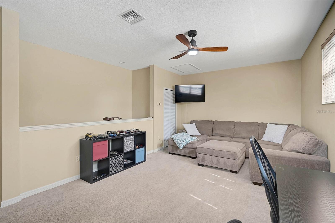
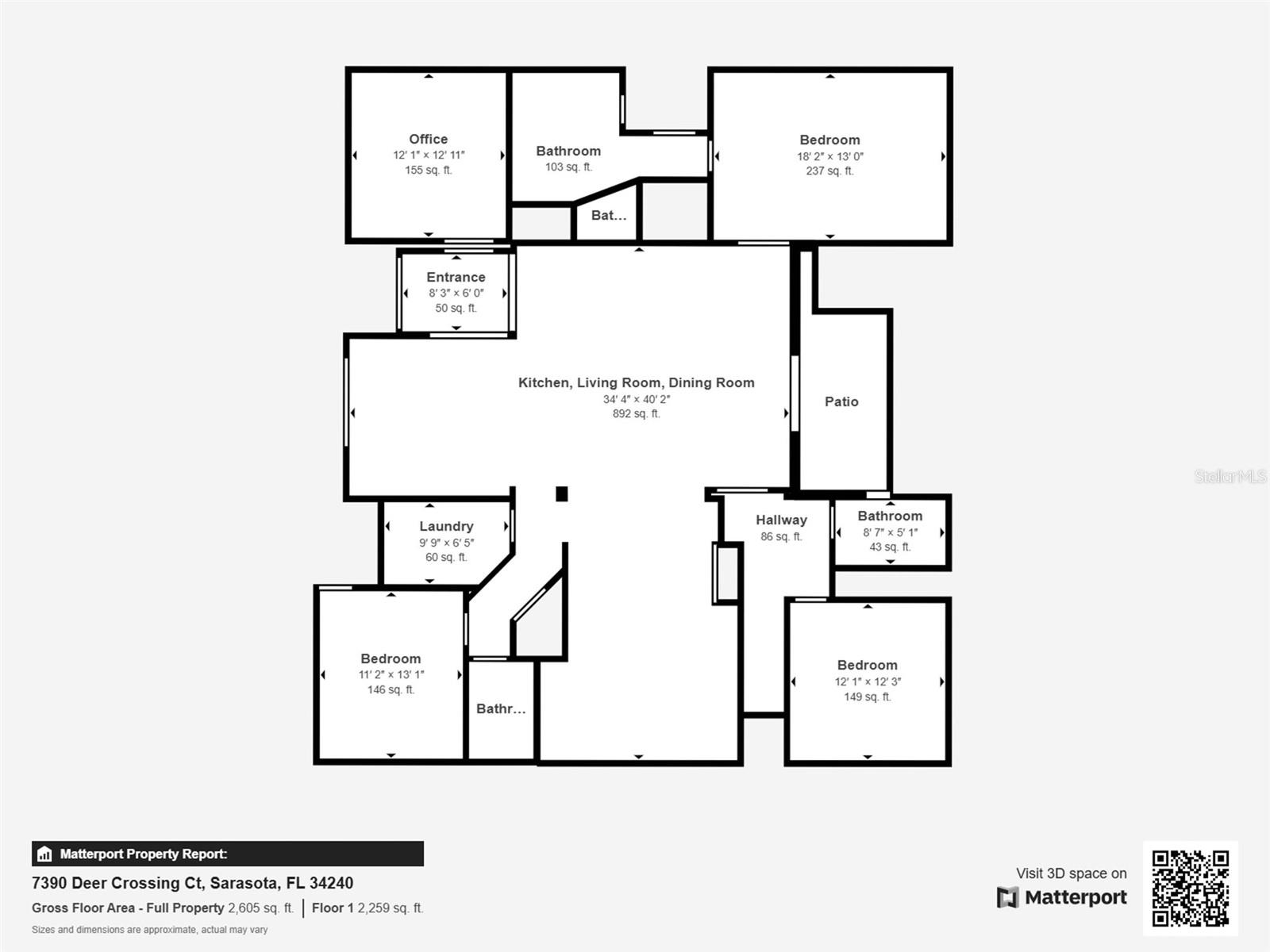
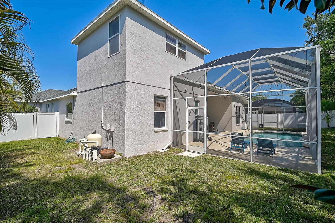
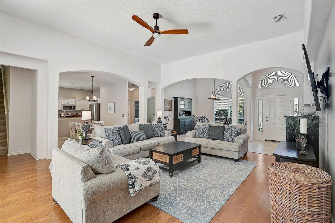
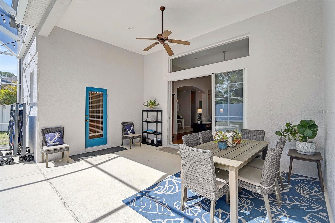
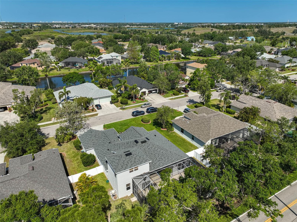
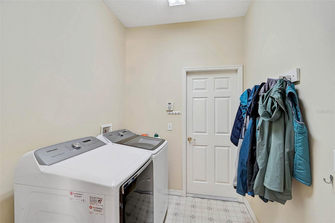
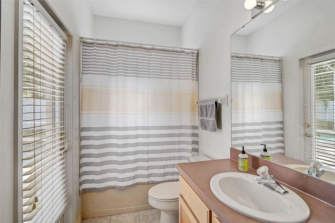
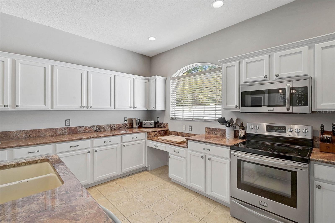
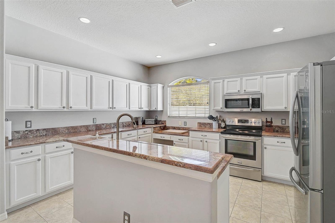
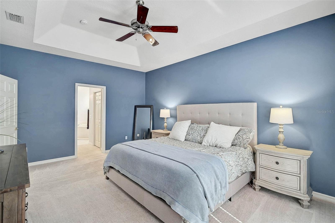
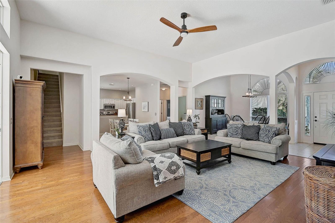
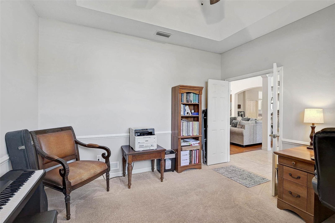
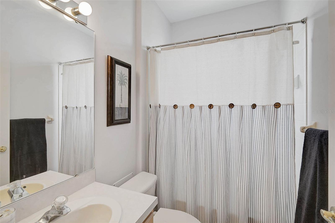
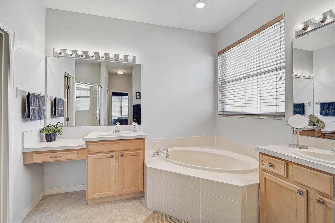
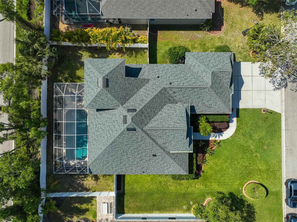
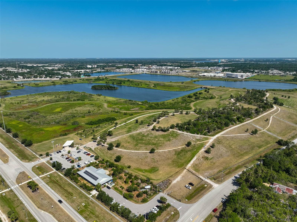
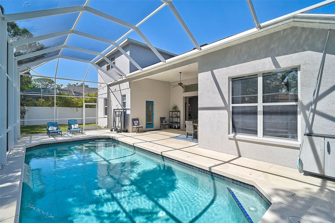
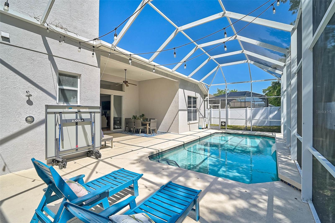
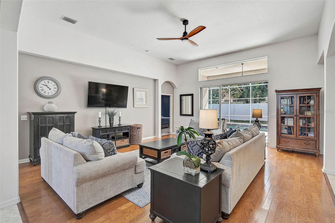
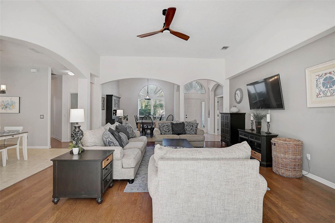
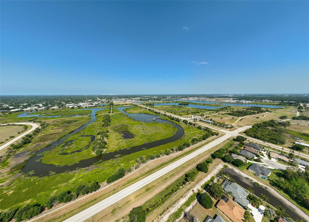
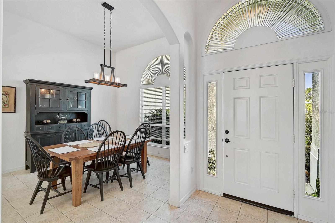
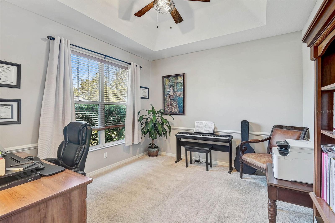
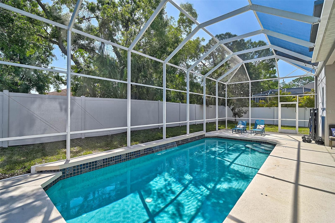
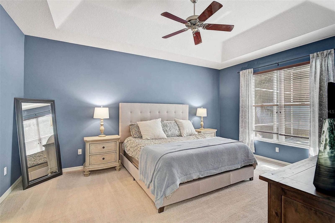
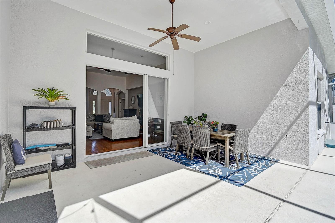
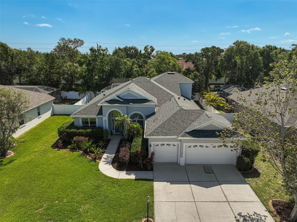
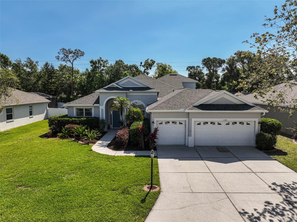
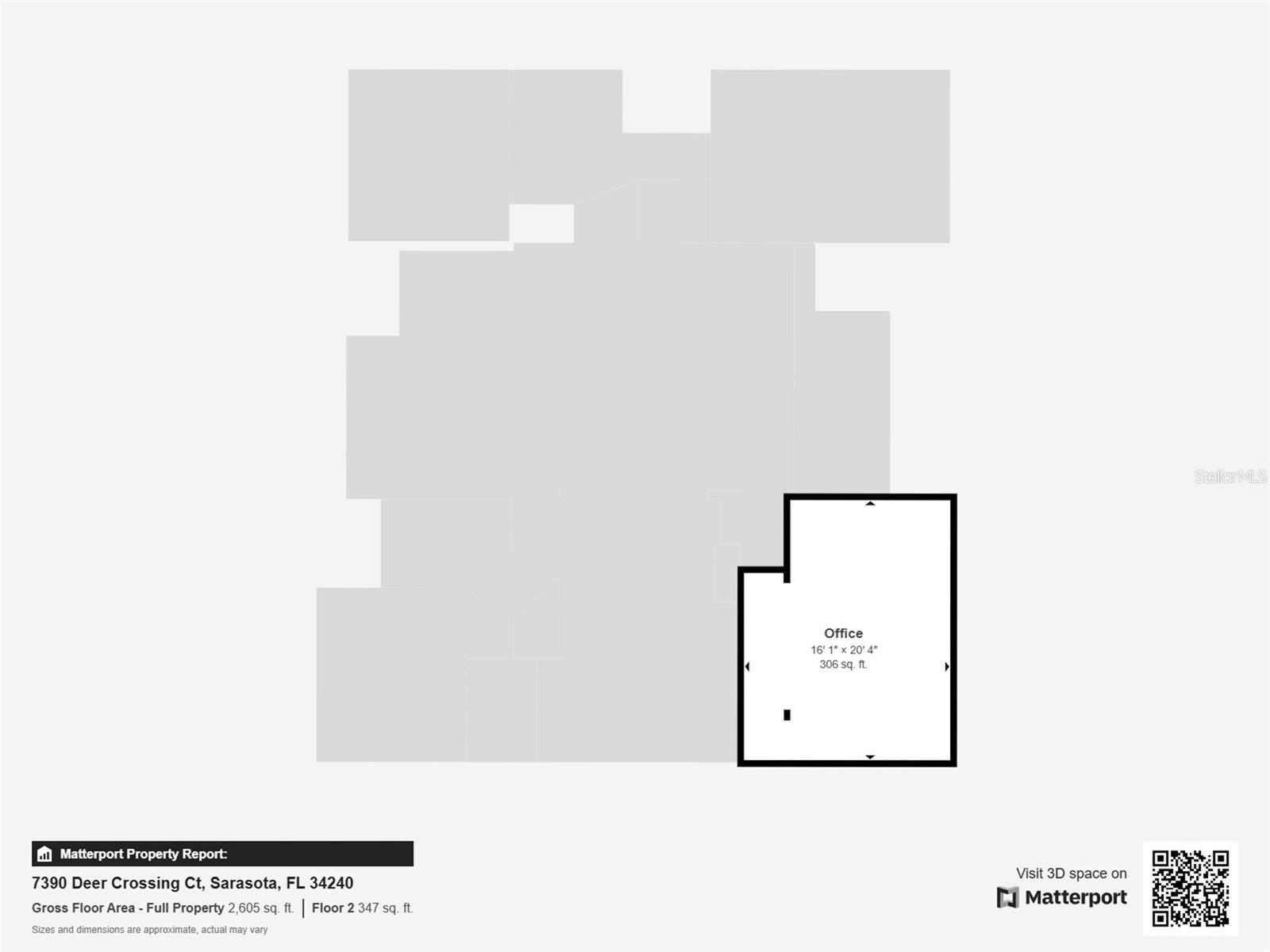
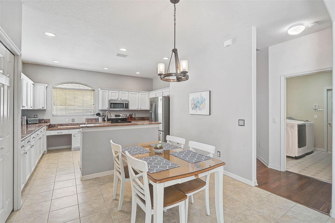
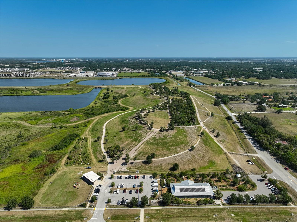
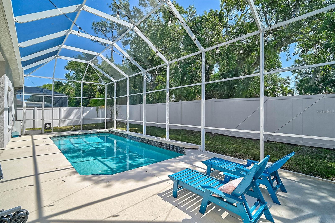
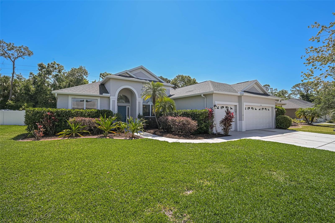
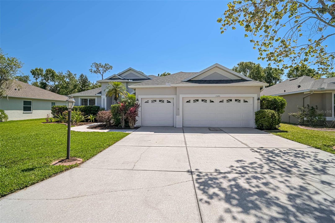
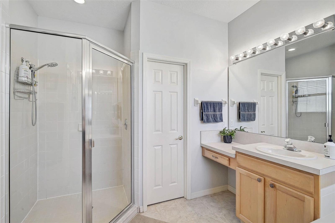
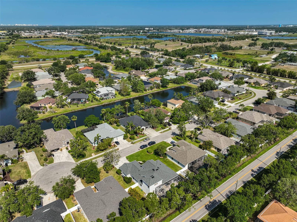
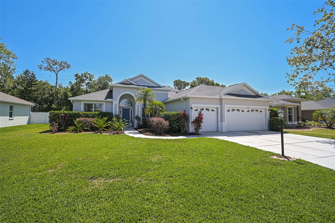
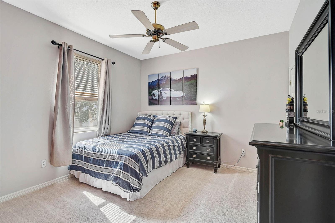
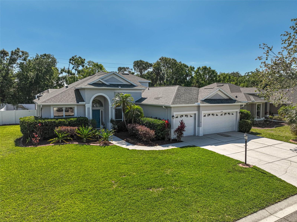
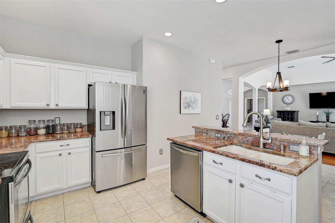
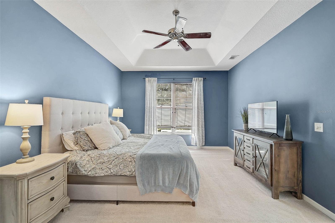
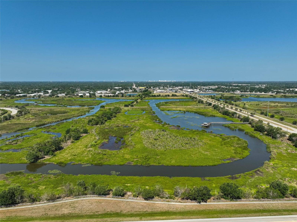
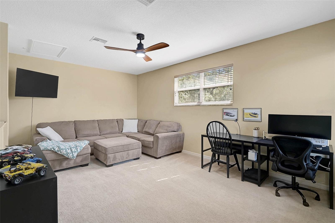
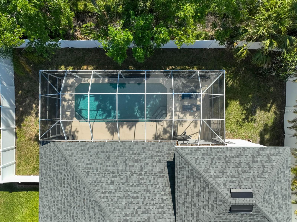
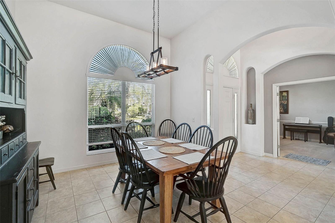
Active
7390 DEER CROSSING CT
$635,000
Features:
Property Details
Remarks
**Experience the Ultimate in Comfort and Convenience at 7390 Deer Crossing Court** Nestled in a serene cul-de-sac, this charming home seamlessly blends functionality with warmth. Its prime location offers proximity to the breathtaking Celery Fields, with its extensive walking trails, and all that Sarasota has to offer. Upon entering, the bright and airy open space invites you to feel right at home. This true Split Plan home features 3 bedrooms, 3 bathrooms, an office with double doors, and a spacious bonus room perfect for tailoring to your lifestyle. The expansive eat-in kitchen boasts an excellent layout, complete with ample cabinetry, stainless steel appliances, and stunning granite countertops. Architectural details abound, including cathedral ceilings, subtle archways, and arched windows. Large sliding doors with a transom window lead to a private backyard, where a covered lanai and sparkling pool create the perfect setting for al fresco dining. Additional highlights include a 3-car garage and recent updates: a new roof (2022), A/C (2019), and replumbing (2019). Situated in the highly sought-after Meadow Walk community, this home offers top-rated schools and convenient access to the library, Publix at Fruitville Farms, shopping, restaurants, and the renowned Siesta Beach. Don't miss the opportunity to live where others vacation—take the full Matterport Tour and schedule your viewing today! You don’t want to be the one to say, “I Should Have Bought It When I Saw It!”
Financial Considerations
Price:
$635,000
HOA Fee:
735
Tax Amount:
$5230
Price per SqFt:
$238.54
Tax Legal Description:
LOT 15 MEADOW WALK
Exterior Features
Lot Size:
9600
Lot Features:
N/A
Waterfront:
No
Parking Spaces:
N/A
Parking:
N/A
Roof:
Shingle
Pool:
Yes
Pool Features:
Gunite, In Ground, Self Cleaning
Interior Features
Bedrooms:
3
Bathrooms:
3
Heating:
Central, Electric, Heat Pump
Cooling:
Central Air, Zoned
Appliances:
Dishwasher, Dryer, Microwave, Range, Refrigerator, Washer
Furnished:
No
Floor:
Carpet, Ceramic Tile, Wood
Levels:
Two
Additional Features
Property Sub Type:
Single Family Residence
Style:
N/A
Year Built:
2001
Construction Type:
Block
Garage Spaces:
Yes
Covered Spaces:
N/A
Direction Faces:
West
Pets Allowed:
No
Special Condition:
None
Additional Features:
Sidewalk, Sliding Doors
Additional Features 2:
N/A
Map
- Address7390 DEER CROSSING CT
Featured Properties