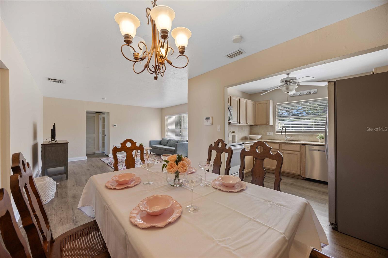
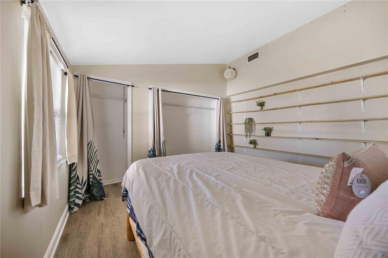
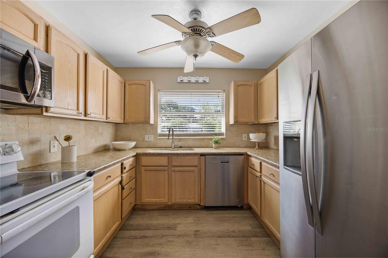
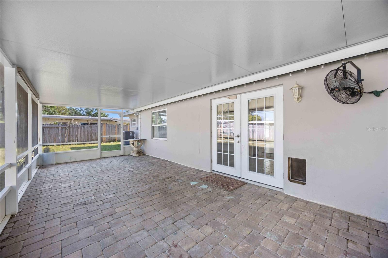
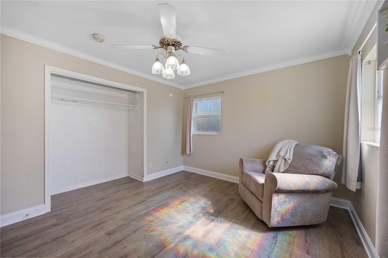
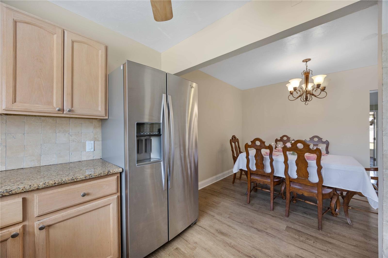


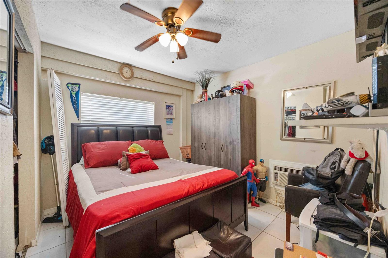
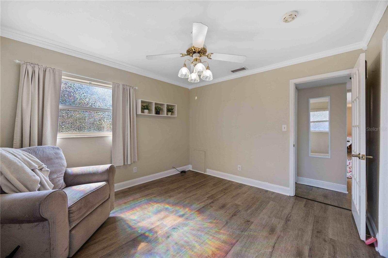
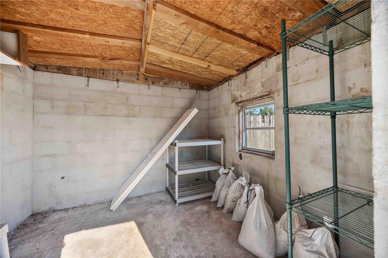

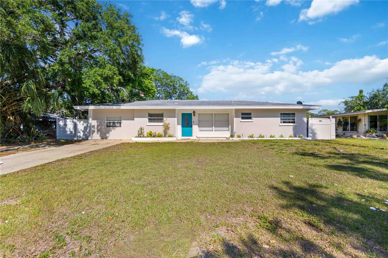
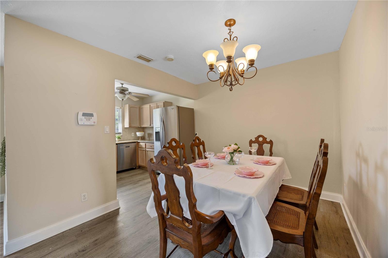
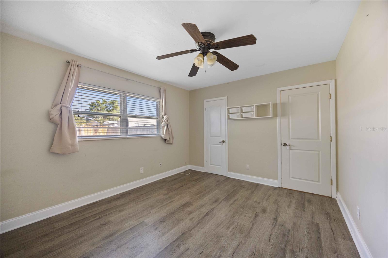
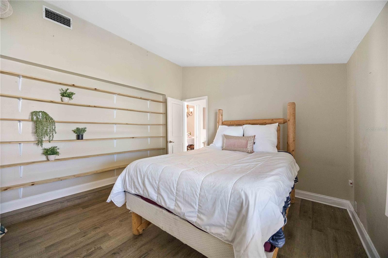
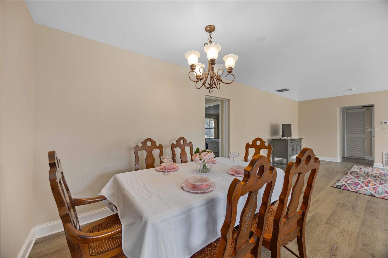
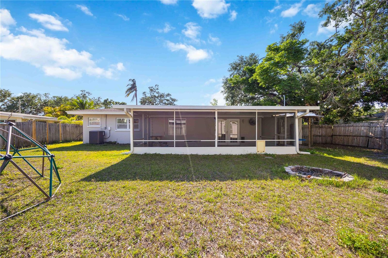
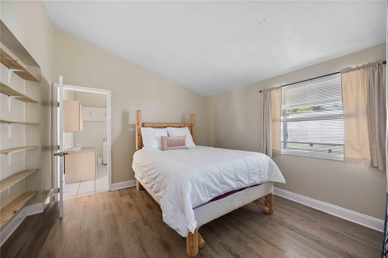
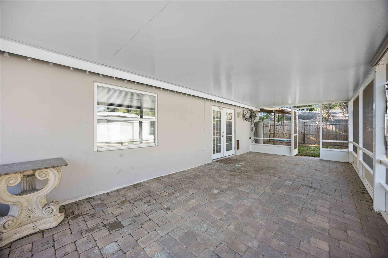
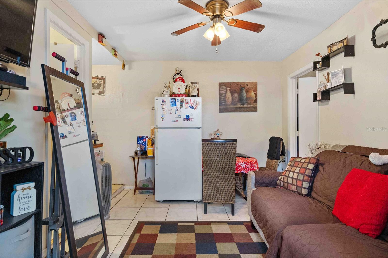


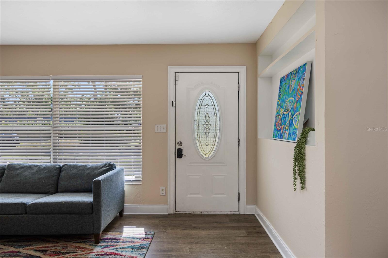
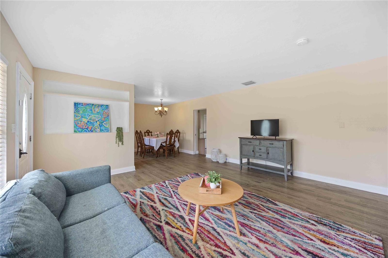
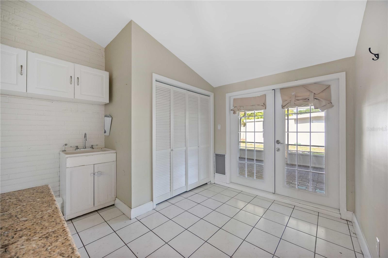
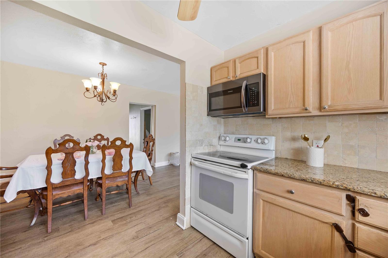
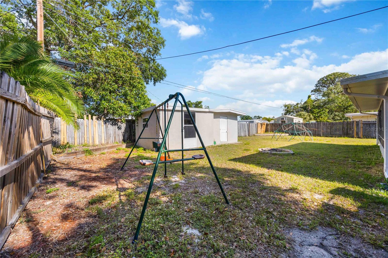
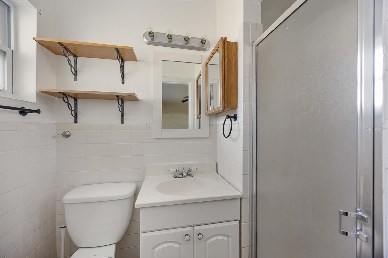
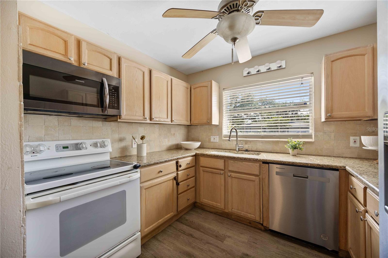

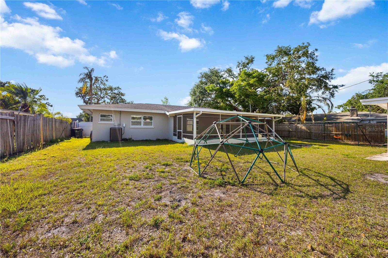
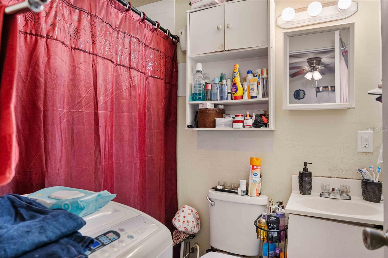
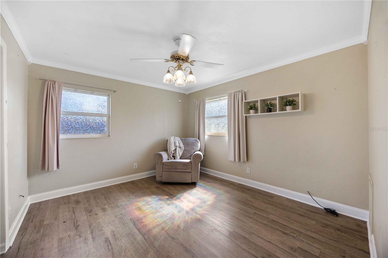
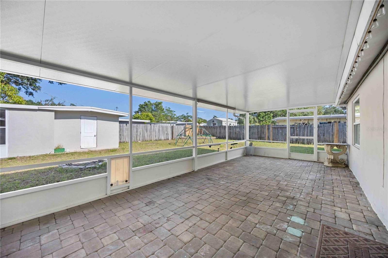
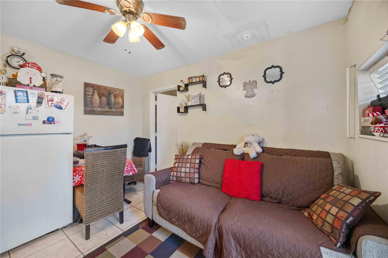
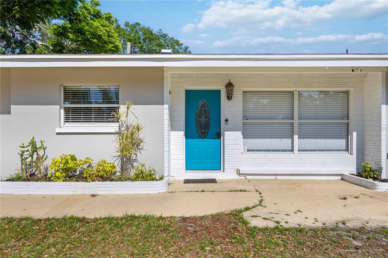
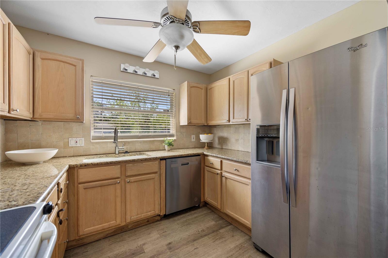
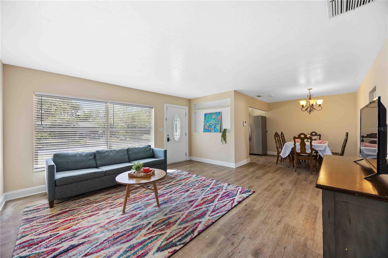
Active
2128 HARLEY AVE
$385,000
Features:
Property Details
Remarks
This updated ranch-style home offers a smart layout and income potential all in one! Inside, you’ll find durable vinyl flooring throughout and a functional kitchen with granite countertops. The 3-bedroom, 2-bath split floor plan includes an interior laundry room, a stall showers in the primary and guest bath, and French doors that open to a large screened-in porch—perfect for enjoying sunsets in the evenings. Outside, the fully fenced backyard offers privacy and space to relax, with a fire pit and a large storage shed ideal for projects or equipment. But here’s the real value: a detached 1 bed, 1 bath apartment currently brings in $1,000/month on a month-to-month lease. Keep the tenant for instant income, create a private in-law setup, or convert it back into a one-car garage—the choice is yours. Whether you’re looking to live in one and rent the other, start your real estate portfolio, or enjoy a flexible home with room to grow, this property delivers.
Financial Considerations
Price:
$385,000
HOA Fee:
N/A
Tax Amount:
$3858
Price per SqFt:
$220
Tax Legal Description:
LOT 340 KENSINGTON PARK UNIT 3
Exterior Features
Lot Size:
8250
Lot Features:
In County, Level, Oversized Lot, Private, Paved
Waterfront:
No
Parking Spaces:
N/A
Parking:
Driveway
Roof:
Shingle
Pool:
No
Pool Features:
N/A
Interior Features
Bedrooms:
3
Bathrooms:
3
Heating:
Central, Ductless
Cooling:
Central Air, Wall/Window Unit(s)
Appliances:
Convection Oven, Cooktop, Dishwasher, Disposal, Dryer, Microwave, Refrigerator, Washer
Furnished:
Yes
Floor:
Luxury Vinyl, Tile
Levels:
One
Additional Features
Property Sub Type:
Single Family Residence
Style:
N/A
Year Built:
1958
Construction Type:
Block
Garage Spaces:
No
Covered Spaces:
N/A
Direction Faces:
West
Pets Allowed:
Yes
Special Condition:
None
Additional Features:
French Doors, Private Mailbox, Storage
Additional Features 2:
See county guidelines
Map
- Address2128 HARLEY AVE
Featured Properties