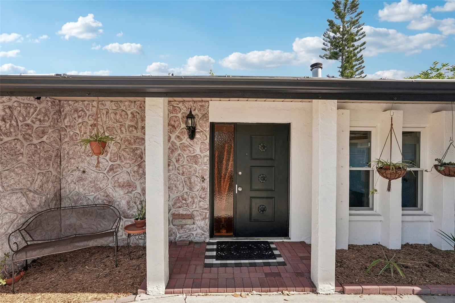
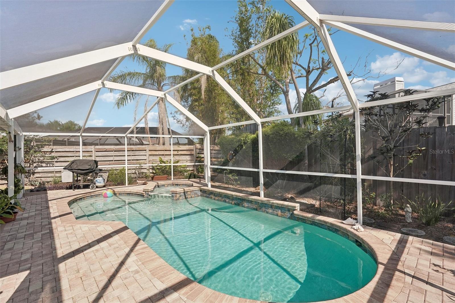
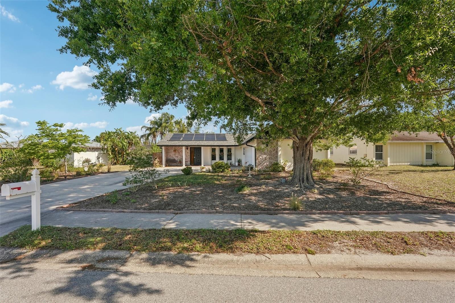
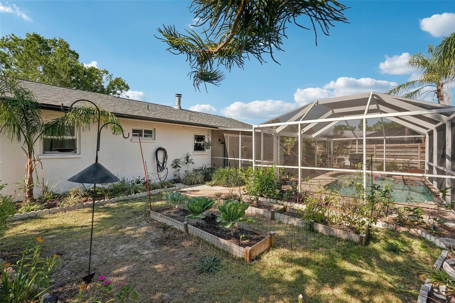
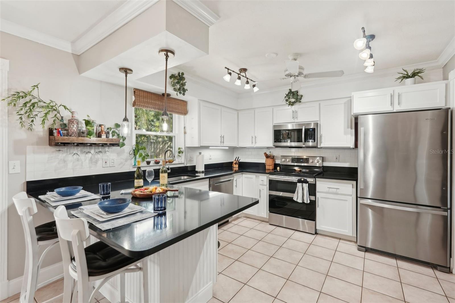
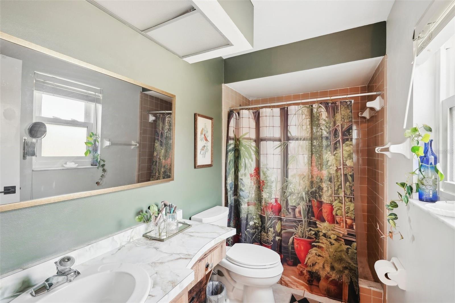
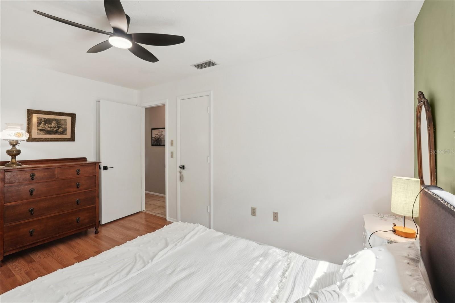
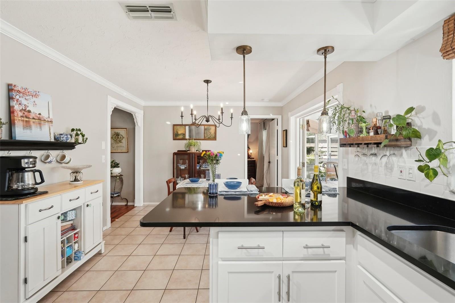

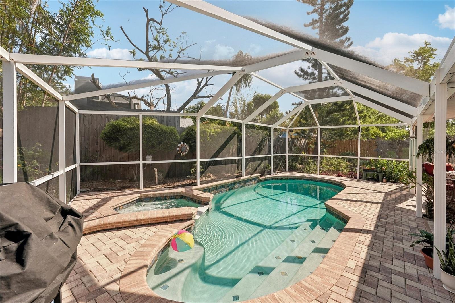

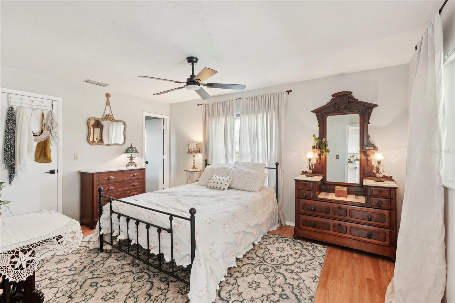

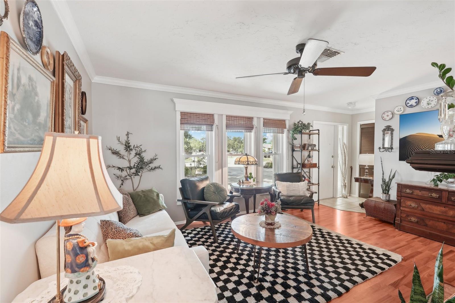
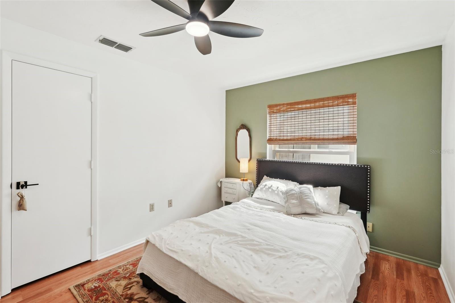
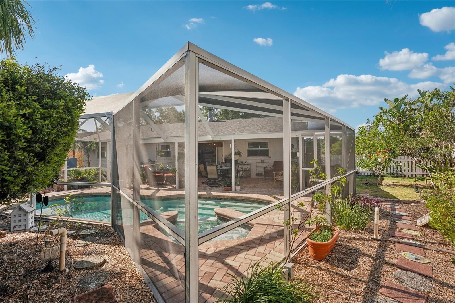
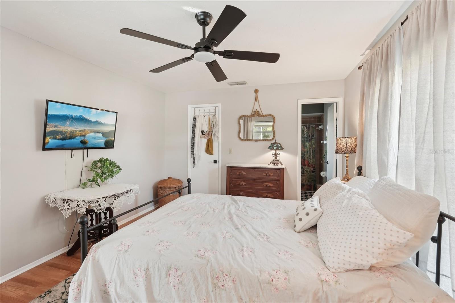
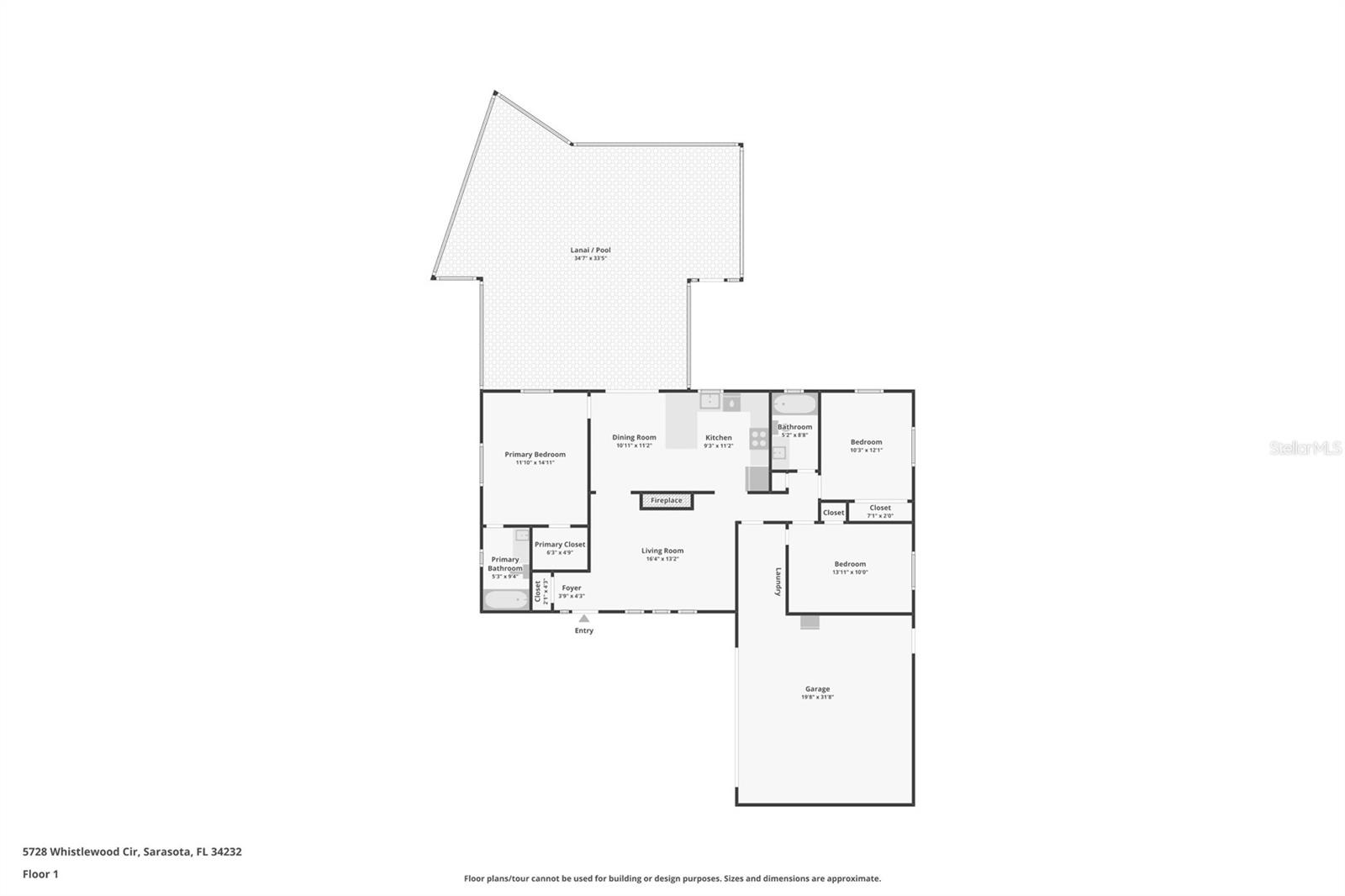

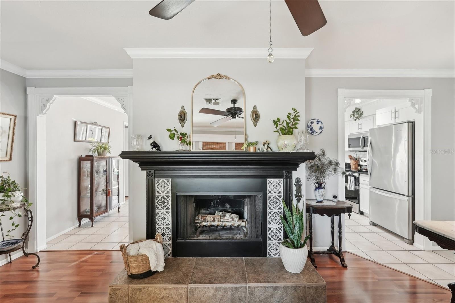
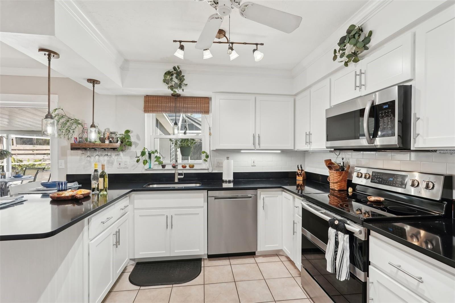

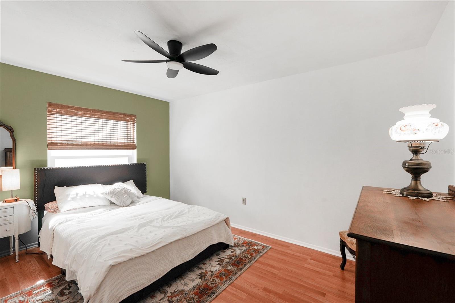
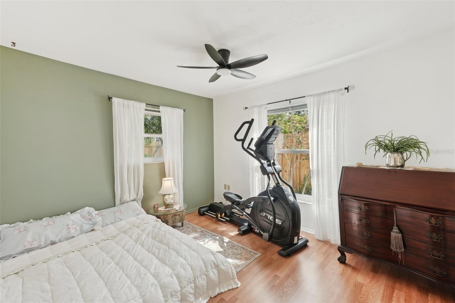
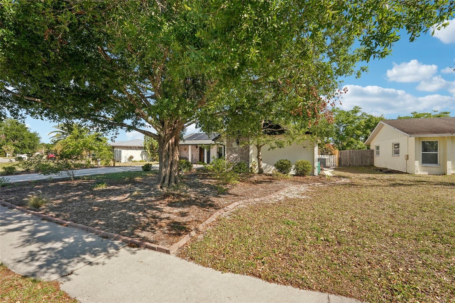
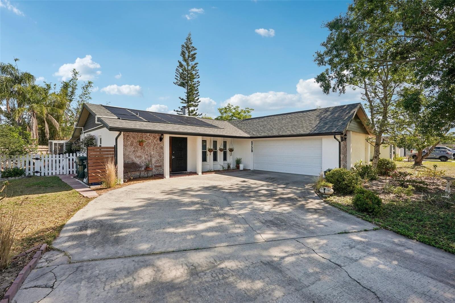

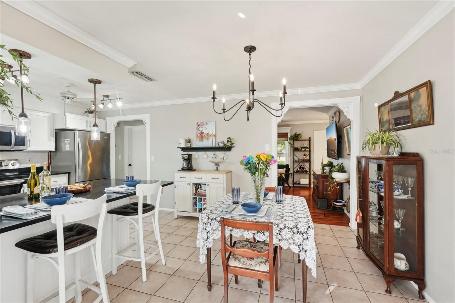
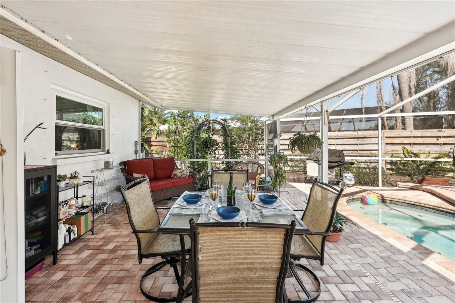
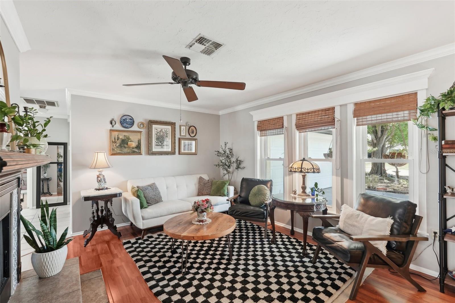
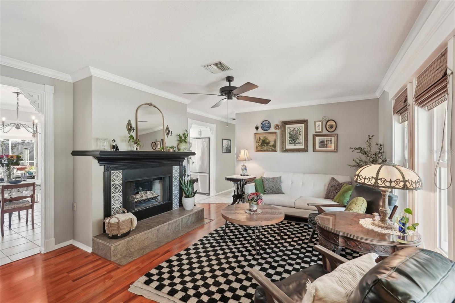
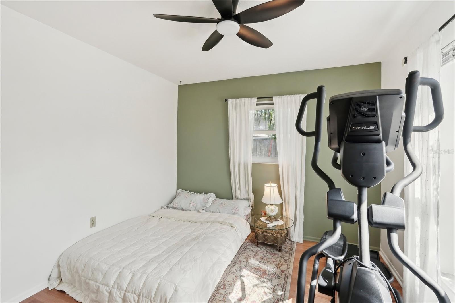
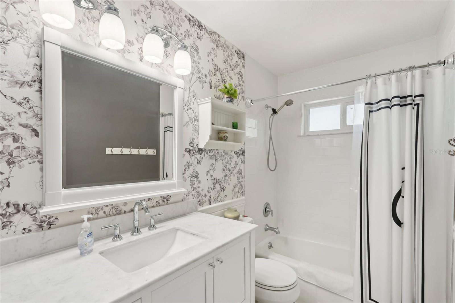
Active
5728 WHISTLEWOOD CIR
$459,900
Features:
Property Details
Remarks
**Back on the market!** Total Freedom! Ridgewood Estates has no HOA or deed restrictions. Makes it easy to keep your visions and dreams for the must have home you desire. Ridgewood Estates' well maintained and quiet streets are pleasant and appealing with many people out enjoying the sun on the sidewalks. This charming home with living room wood burning fireplace and 3 bedroom split floor plan was an amazing place for the owners to raise their kids and enjoy Florida life for over 3 decades. The kitchen breakfast bar and seating area are ideal for stove to plate living. The shiny, ample sized kitchen is for any home chef to enjoy. Brand new roof in 2025! Kitchen cabinet doors were replaced in 2019. Black quartz counters make the white kitchen pop. Bring the party outside just off kitchen you can go through the french doors to the wonderful covered lanai off pool and spa. The outdoor living space is surrounded by lush landscaping and garden you can take over. They will even leave the rain barrel! Pool and spa have solar and electric heater to enjoy the cool weather. Owners purchased new high impact french doors which were just installed in late May. Did I mention new roof in 2025!
Financial Considerations
Price:
$459,900
HOA Fee:
N/A
Tax Amount:
$1890
Price per SqFt:
$360.99
Tax Legal Description:
LOT 1293 RIDGEWOOD ESTATES 20TH ADD
Exterior Features
Lot Size:
8731
Lot Features:
N/A
Waterfront:
No
Parking Spaces:
N/A
Parking:
N/A
Roof:
Shingle
Pool:
Yes
Pool Features:
Deck, Heated, In Ground, Screen Enclosure, Solar Heat
Interior Features
Bedrooms:
3
Bathrooms:
2
Heating:
Electric
Cooling:
Central Air
Appliances:
Convection Oven, Dishwasher, Disposal, Dryer, Electric Water Heater, Microwave, Range, Refrigerator, Washer
Furnished:
Yes
Floor:
Laminate, Tile
Levels:
One
Additional Features
Property Sub Type:
Single Family Residence
Style:
N/A
Year Built:
1983
Construction Type:
Stone, Stucco
Garage Spaces:
Yes
Covered Spaces:
N/A
Direction Faces:
South
Pets Allowed:
No
Special Condition:
None
Additional Features:
French Doors, Garden, Hurricane Shutters, Rain Barrel/Cistern(s), Rain Gutters, Sidewalk
Additional Features 2:
N/A
Map
- Address5728 WHISTLEWOOD CIR
Featured Properties