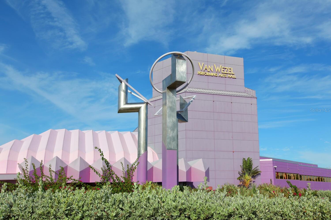
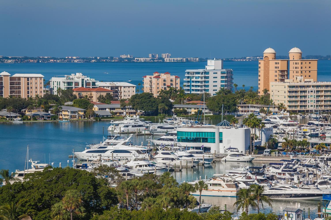
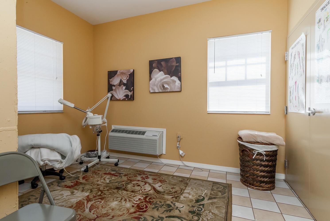
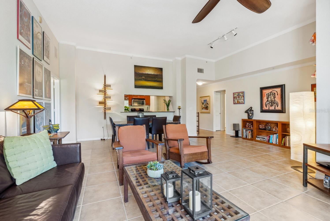
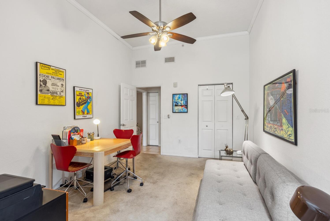
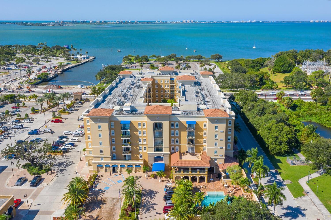
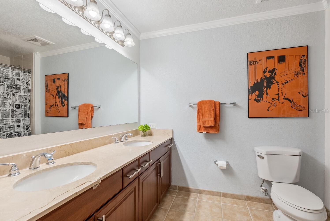
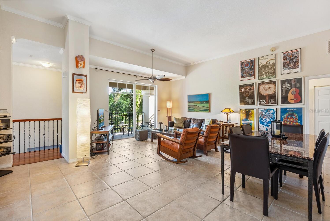
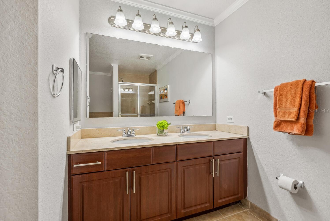
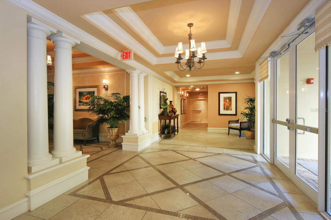
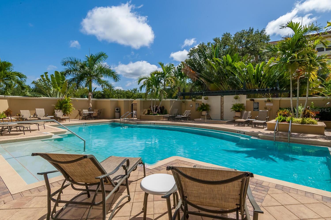
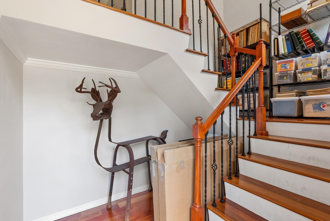
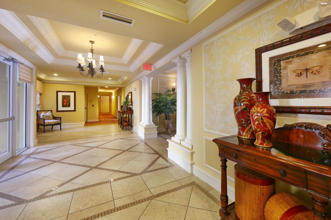
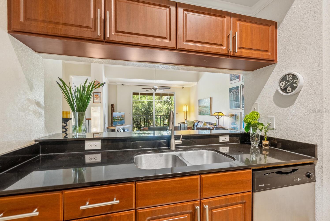
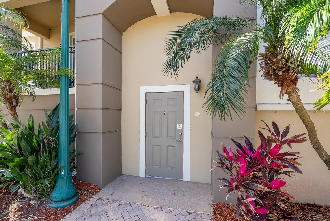
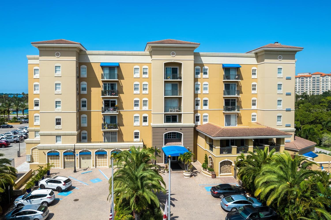
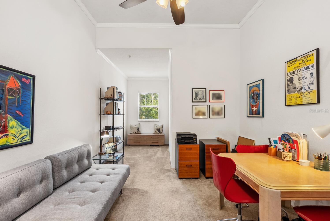
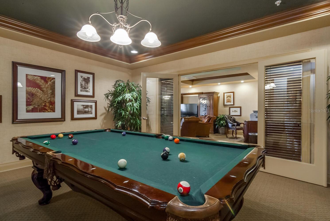
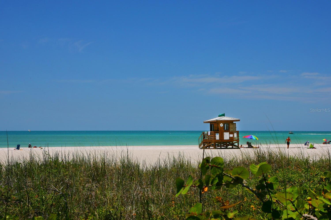
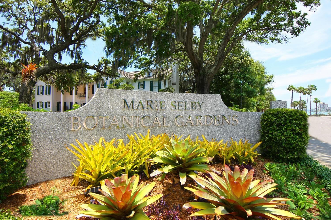
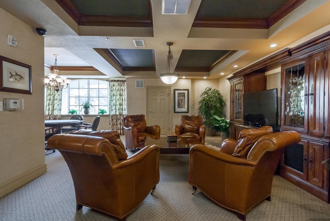
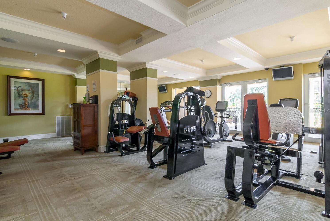
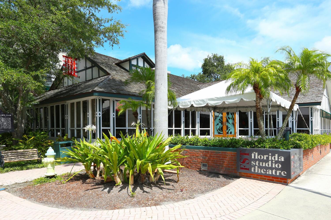
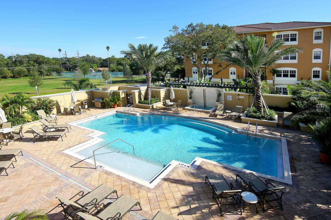

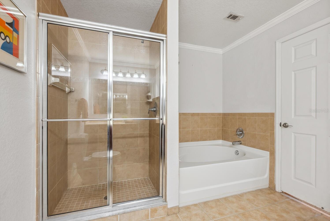
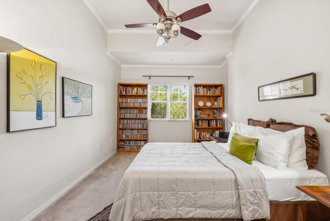
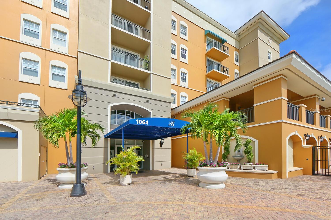
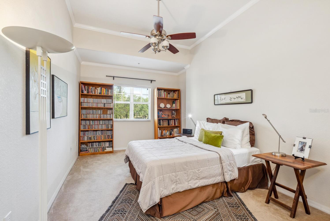
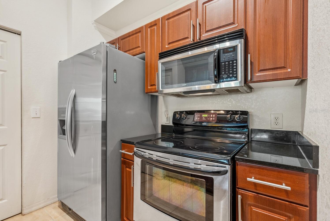
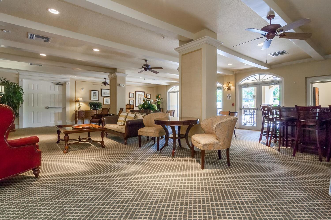
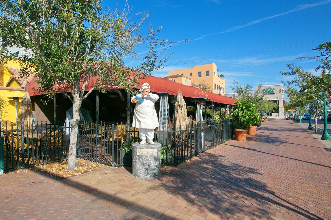
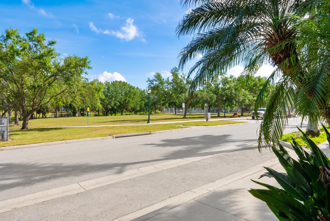
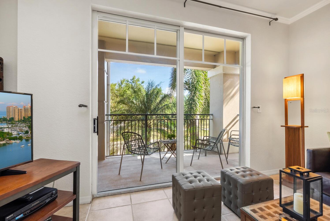
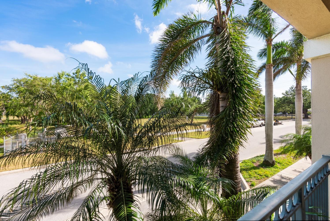
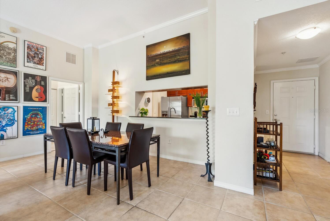
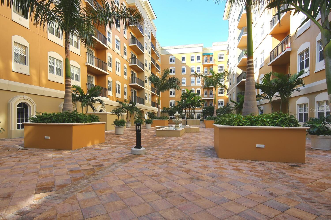
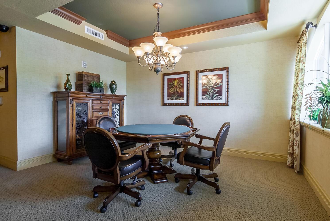
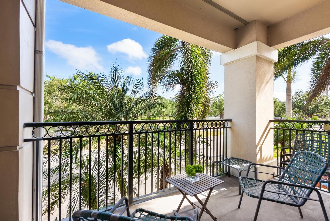
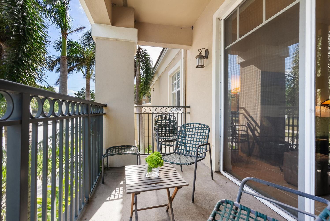
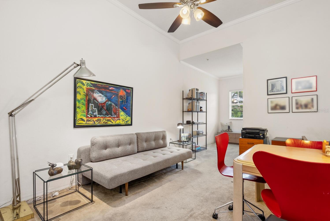
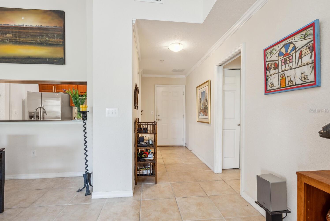
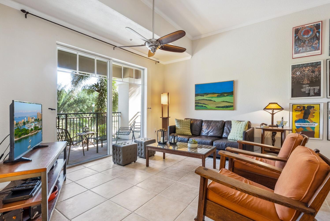
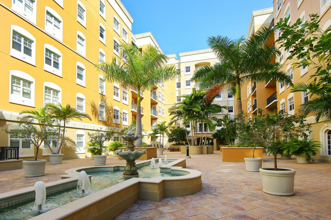
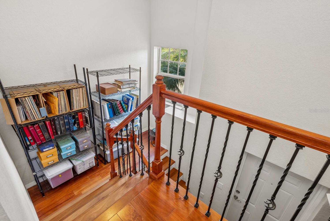
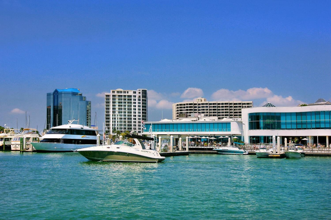
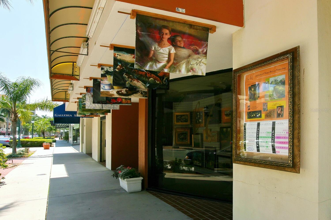
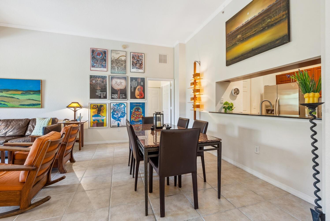
Active
1064 N TAMIAMI TRL #1133
$559,000
Features:
Property Details
Remarks
Welcome to Broadway Promenade, where the luxuries of downtown living meet unbeatable affordability! This beautiful 2-bedroom, 2-bath residence boasts one of the most unique floor plans in the building, featuring two entrances. Enter through your private street entrance, bypassing the main entry, ascend stairs to your stylish condo, all on one comfortable level. You'll be welcomed by soaring 11-foot ceilings, an expansive great room perfect for entertaining, two generous master suites, each with its own oversized ensuite bathroom, & a tranquil balcony providing stunning views of the adjacent city park. This exceptional unit is conveniently located closest to the inviting pool & clubhouse, ensuring easy access to the pool area, BBQ grills, spa/hot tub, and vibrant social gatherings in the clubhouse. Two designated parking spaces in the under-building garage add to the convenience. Abundant amenities include 24-hour concierge, library, billiards room, fitness center, saunas, heated pool & spa, and outdoor dining areas, all with some of the most competitive condo fees in downtown Sarasota. Guest suites for visitors, pets welcome too! Just a short stroll to Publix, downtown coffee shops, restaurants, & boutique shopping. Across the street from city park & the expansive 53-acre park, The Bay, hosting a variety of outdoor events. Experience luxury living within reach!
Financial Considerations
Price:
$559,000
HOA Fee:
N/A
Tax Amount:
$6004.34
Price per SqFt:
$360.41
Tax Legal Description:
UNIT 1133, BROADWAY PROMENADE
Exterior Features
Lot Size:
0
Lot Features:
N/A
Waterfront:
No
Parking Spaces:
N/A
Parking:
Assigned, Deeded, Garage Door Opener, Guest, Off Street, On Street, Basement, Underground
Roof:
Concrete
Pool:
No
Pool Features:
N/A
Interior Features
Bedrooms:
2
Bathrooms:
2
Heating:
Central
Cooling:
Central Air
Appliances:
Dishwasher, Disposal, Dryer, Electric Water Heater, Microwave, Range, Refrigerator, Washer
Furnished:
Yes
Floor:
Carpet, Tile, Wood
Levels:
Two
Additional Features
Property Sub Type:
Condominium
Style:
N/A
Year Built:
2007
Construction Type:
Cement Siding, Stucco
Garage Spaces:
Yes
Covered Spaces:
N/A
Direction Faces:
North
Pets Allowed:
No
Special Condition:
None
Additional Features:
Balcony, Sliding Doors, Storage
Additional Features 2:
SeeR Rules & Regulations
Map
- Address1064 N TAMIAMI TRL #1133
Featured Properties