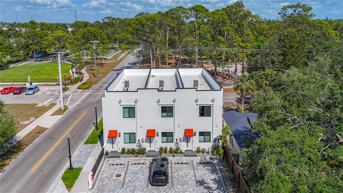
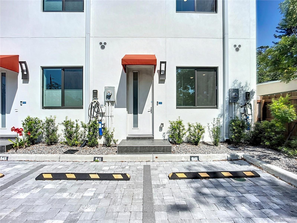
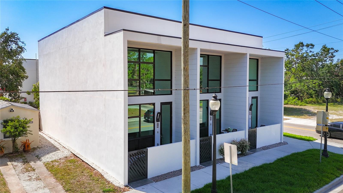
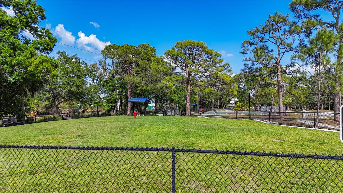
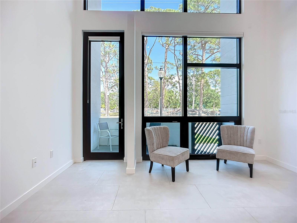
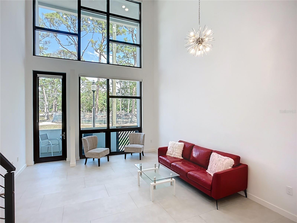
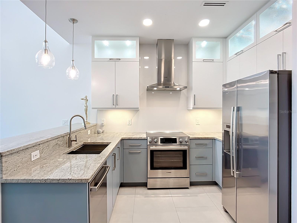
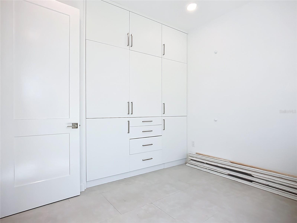
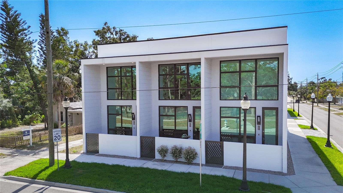
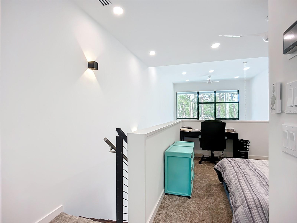
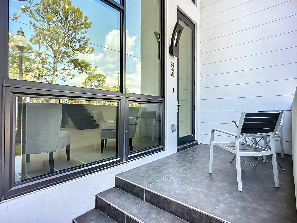
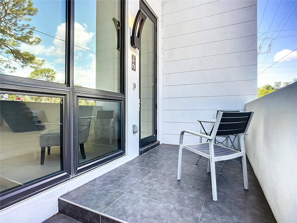
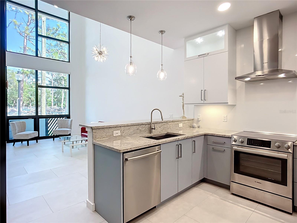

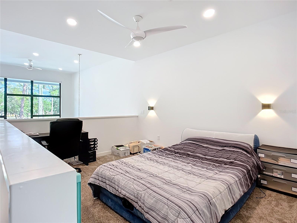
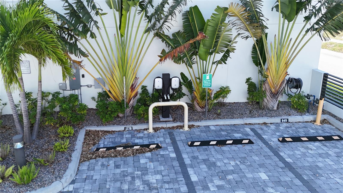
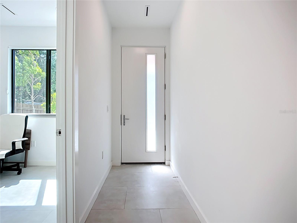

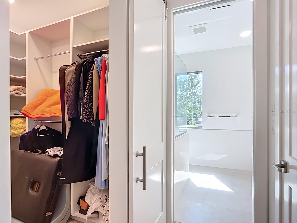
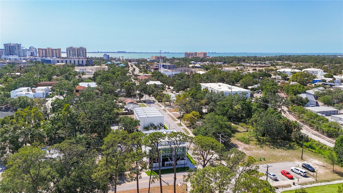
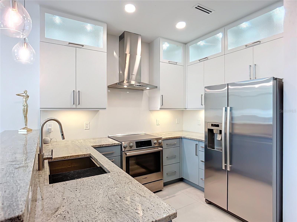
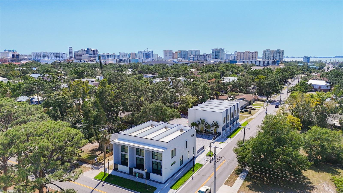
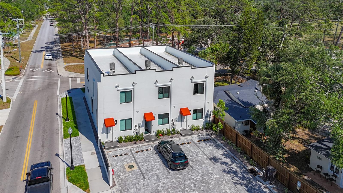
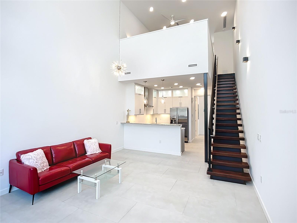
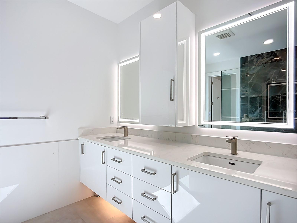
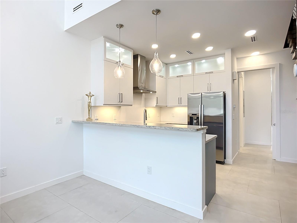
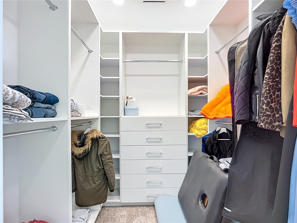
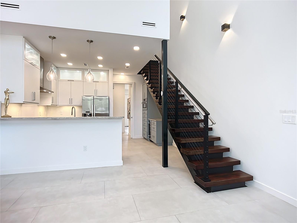
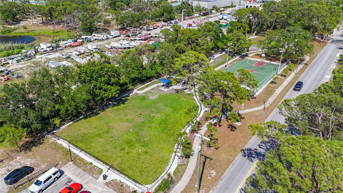
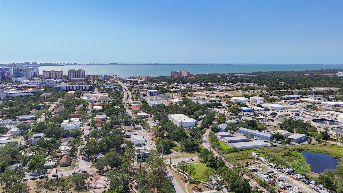
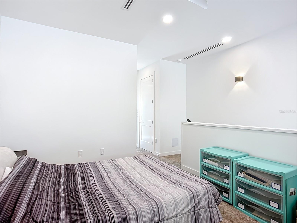
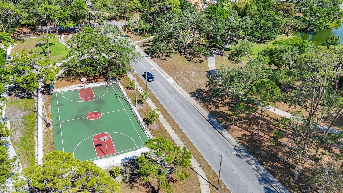
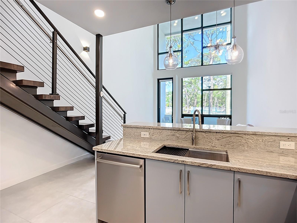
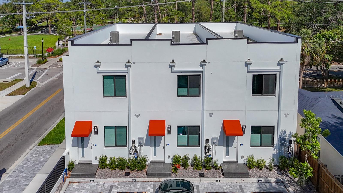
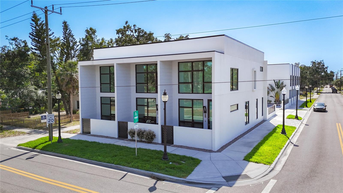
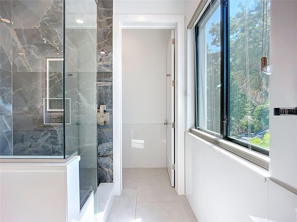
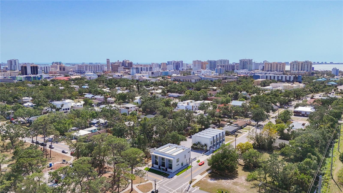
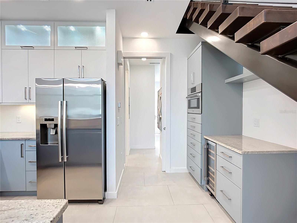
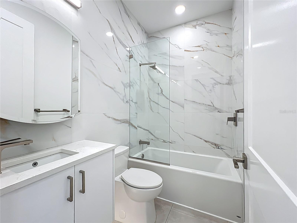
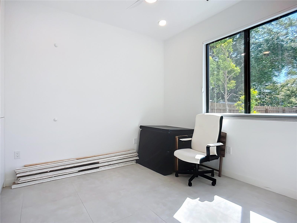
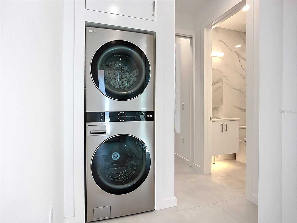
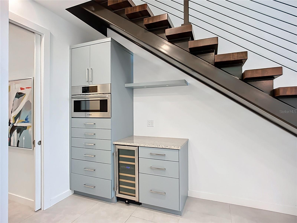
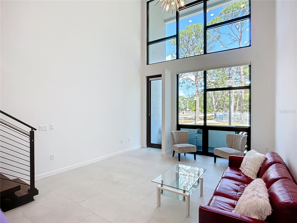
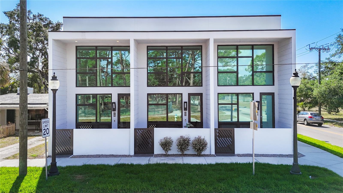
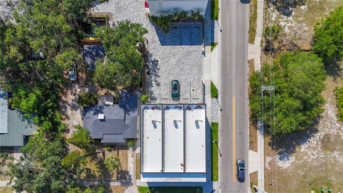
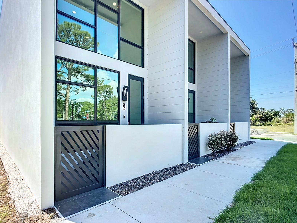
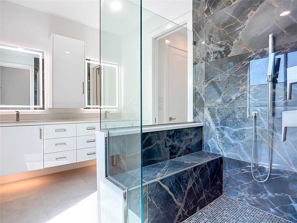
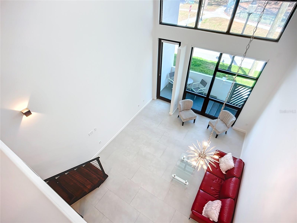
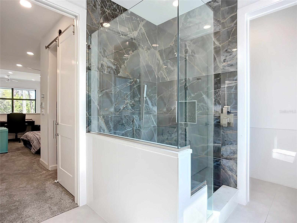
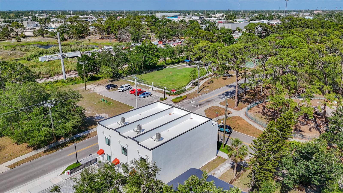
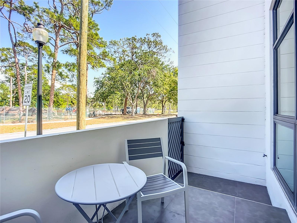
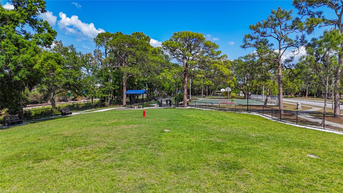
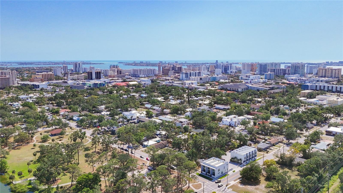
Active
941 N OSPREY AVE
$550,000
Features:
Property Details
Remarks
Short Sale. SHORT SALE!!! Modern Luxury Meets Urban Oasis Living. Enjoy refined living in this custom-built townhome overlooking Gillespie Park. Featuring 2 bedrooms, 2 baths, and a spacious open-concept layout. This townhome offers exceptional craftsmanship and thoughtful design throughout. Dramatic 20-foot ceilings and floor-to-ceiling windows fill the space with natural light. Interior highlights include 8-foot solid wood doors, oversized ceramic tile flooring, LED lighting, and automated window treatments. Stylish kitchen complemented by soft-close cabinetry, stainless steel appliances, vent hood and gorgeous granite counter tops. Upstairs, the loft-style primary suite provides a peaceful retreat with a spa-like bathroom featuring custom tiled walls, LED mirrors, and high-end fixtures. A large walk-in closet with built-in organizers adds to the home’s functional luxury. Additional features include WiFi-enabled thermostats, Ring video doorbell. Home equipped with hurricane-impact windows and doors, two assigned parking spaces, and a dedicated EV charger. Located directly across from Gillespie Park with its fenced dog area, playground, and sports courts, and just minutes to downtown Sarasota’s dining, shopping, and cultural attractions. Come and See!!! Sale contingent on Lender's approval.
Financial Considerations
Price:
$550,000
HOA Fee:
1551
Tax Amount:
$6860.62
Price per SqFt:
$354.84
Tax Legal Description:
COM AT NW COR OF LOT 17, BLK B, SCHINDLERS RESUB TH S 89-42-47 E ALONG N LINE OF LOT 17, 19 & 21 OF SAID BLK B 210.96 FT TO NE COR OF SAID LOT 21 TH S 00-01-56 E 33.02 FT FOR POB TH S 89-58-04 W
Exterior Features
Lot Size:
1854
Lot Features:
N/A
Waterfront:
No
Parking Spaces:
N/A
Parking:
Assigned
Roof:
Membrane
Pool:
No
Pool Features:
N/A
Interior Features
Bedrooms:
2
Bathrooms:
2
Heating:
Central
Cooling:
Central Air
Appliances:
Dishwasher, Dryer, Microwave, Range Hood, Refrigerator, Washer
Furnished:
No
Floor:
Carpet, Ceramic Tile, Wood
Levels:
Two
Additional Features
Property Sub Type:
Townhouse
Style:
N/A
Year Built:
2023
Construction Type:
Block, Stucco
Garage Spaces:
No
Covered Spaces:
N/A
Direction Faces:
East
Pets Allowed:
No
Special Condition:
Short Sale
Additional Features:
Lighting, Sidewalk
Additional Features 2:
Please refer to HOA rules and regulations for leasing restrictions.
Map
- Address941 N OSPREY AVE
Featured Properties