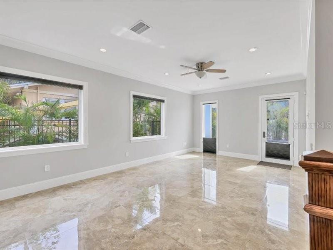
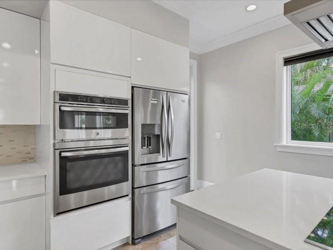
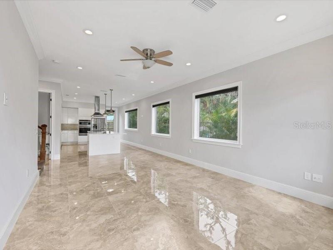
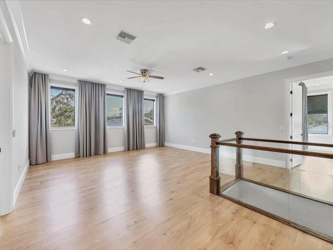
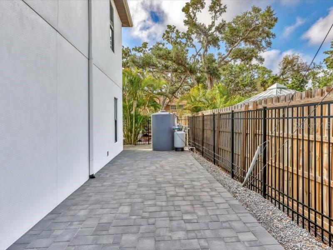
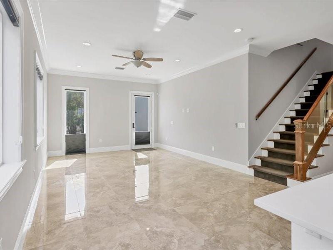
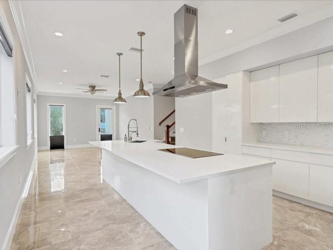
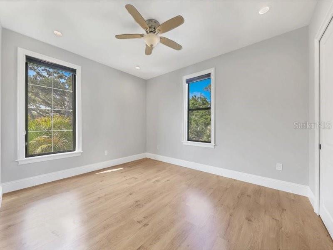
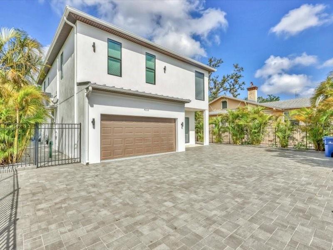
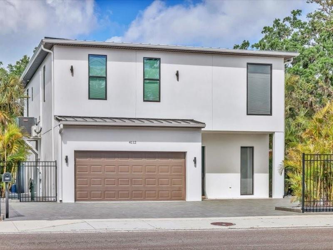
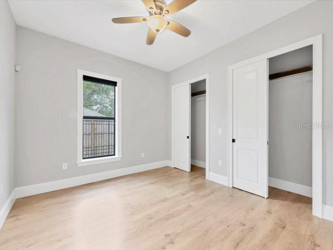
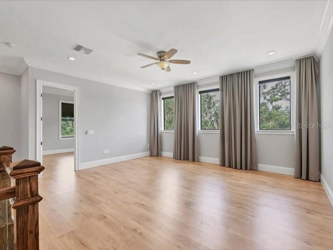
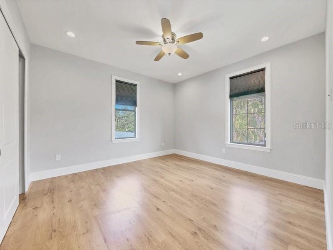
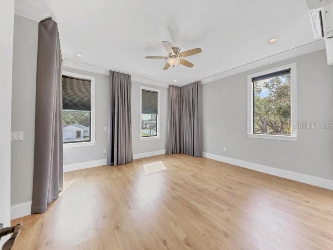
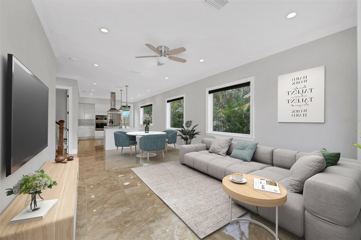
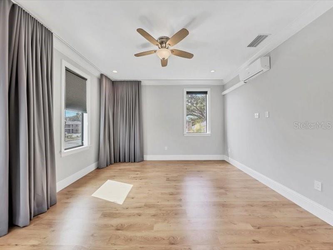
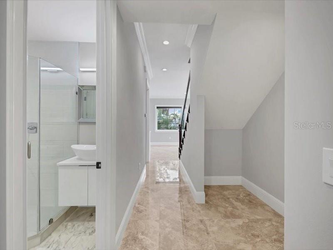
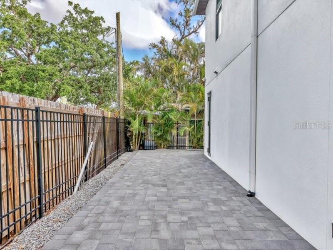
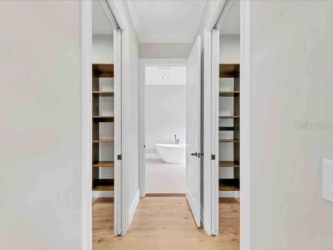
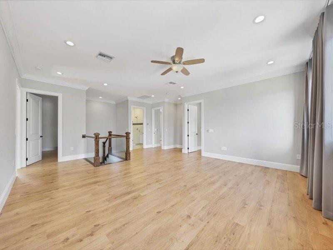
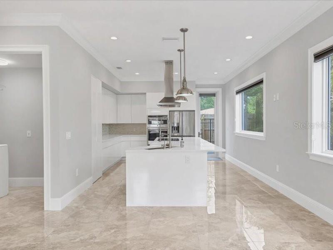
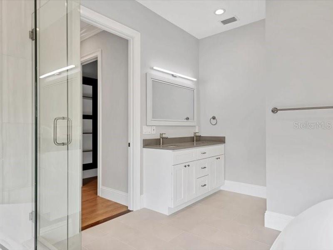
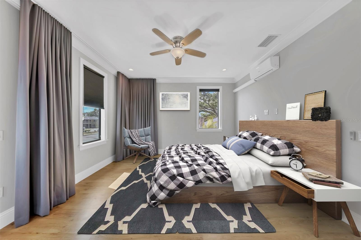
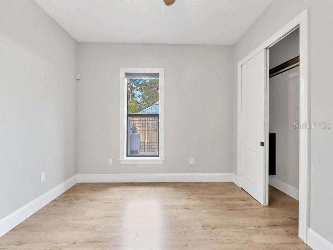
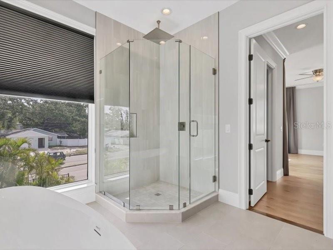
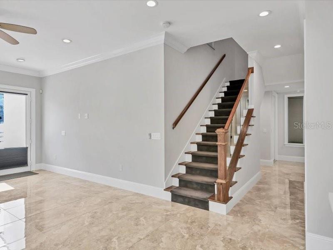
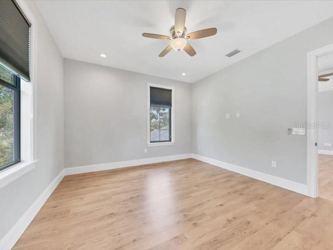
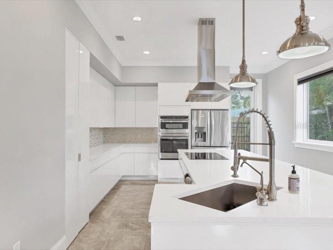
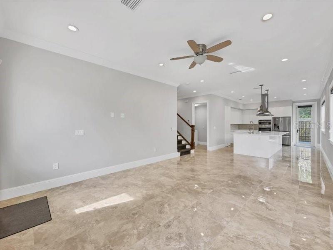
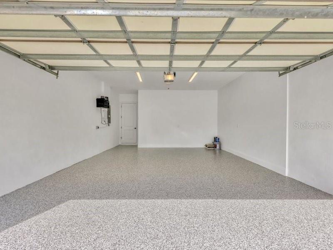
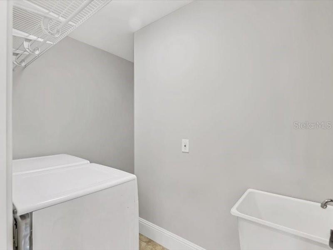
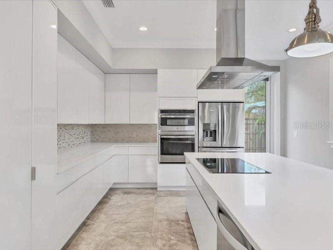
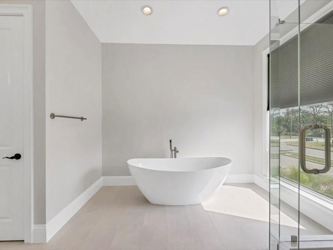
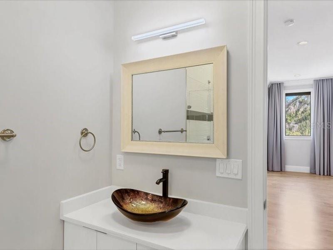
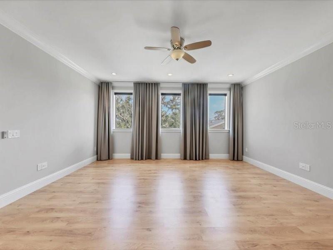
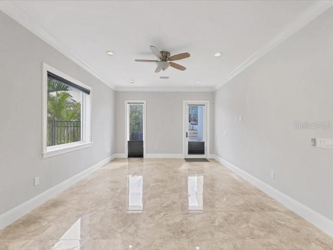
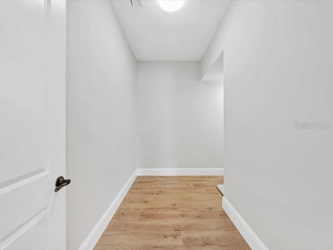
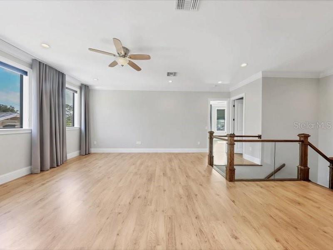
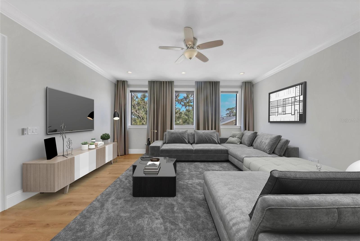
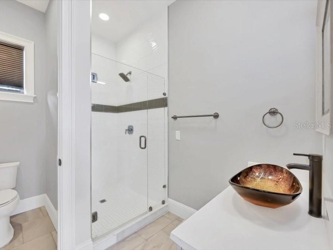
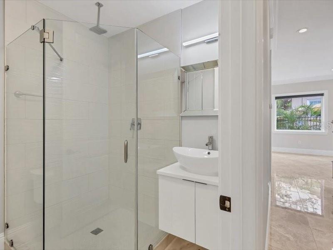
Active
4112 SWIFT RD
$649,000
Features:
Property Details
Remarks
Location, location, location! This contemporary gem is just minutes from Siesta Key beach and downtown Sarasota. This custom home with brand new standing seam metal roof was built with detail in mind. The first floor offers a beautiful open floor plan feature living, dining and custom kitchen. The kitchen stuns with quartz counter tops, stainless steel appliances and large cooking island. The first floor also includes a guest bedroom, guest bathroom and laundry room. Take the lovely staircase up to your second floor. Here you will find a split floor plan with two bedrooms and a bathroom as well as the primary bedroom and bathroom. The second floor also features an additional large living room great for entertaining or relaxing. The primary bedroom has two walk in closets, a large newly renovated primary bathroom with free stand tub and shower with rain head. Also, this house features automatic shades throughout, hurricane windows, spray foam insulation for energy and cost savings. Garage floor has new epoxy and pavers have new sealer. Some photos have been digitally staged.
Financial Considerations
Price:
$649,000
HOA Fee:
N/A
Tax Amount:
$4331
Price per SqFt:
$228.84
Tax Legal Description:
LOT 2 BLK D LESS E 7 FT THEREOF FOR R/W IN OR 1334/29 BROOKSIDE
Exterior Features
Lot Size:
5150
Lot Features:
In County, Landscaped, Sidewalk, Paved
Waterfront:
No
Parking Spaces:
N/A
Parking:
N/A
Roof:
Metal
Pool:
No
Pool Features:
N/A
Interior Features
Bedrooms:
4
Bathrooms:
3
Heating:
Central, Electric, Exhaust Fan
Cooling:
Central Air, Mini-Split Unit(s)
Appliances:
Built-In Oven, Cooktop, Dishwasher, Disposal, Dryer, Electric Water Heater, Freezer, Microwave, Range Hood, Refrigerator, Tankless Water Heater, Washer, Water Filtration System, Water Purifier, Water Softener
Furnished:
Yes
Floor:
Ceramic Tile, Luxury Vinyl
Levels:
Two
Additional Features
Property Sub Type:
Single Family Residence
Style:
N/A
Year Built:
2017
Construction Type:
Block, Stucco, Frame
Garage Spaces:
Yes
Covered Spaces:
N/A
Direction Faces:
East
Pets Allowed:
No
Special Condition:
None
Additional Features:
Lighting, Private Mailbox, Rain Gutters, Sidewalk
Additional Features 2:
30 day minimum lease period
Map
- Address4112 SWIFT RD
Featured Properties