
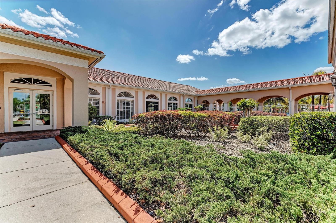


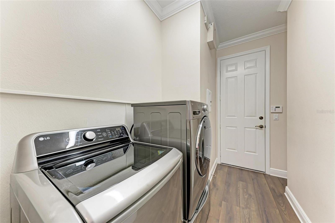
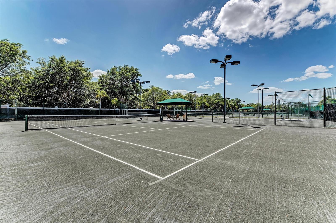
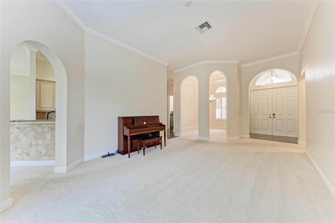
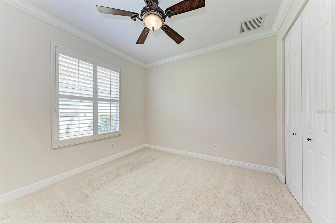

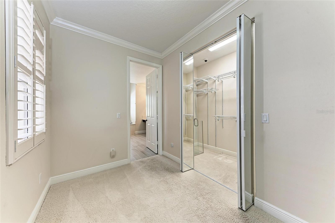

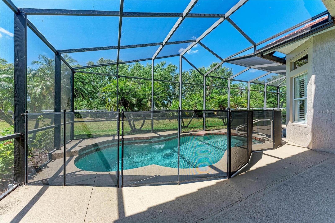
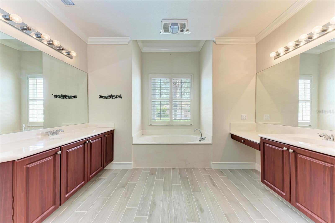
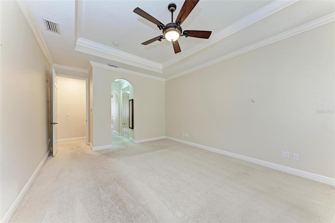
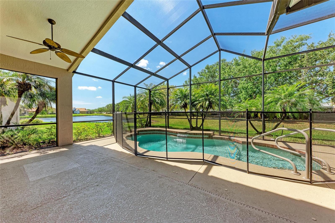

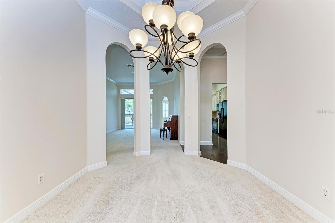
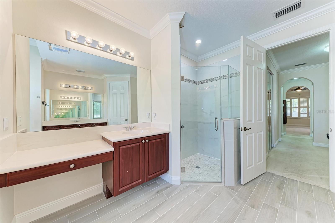
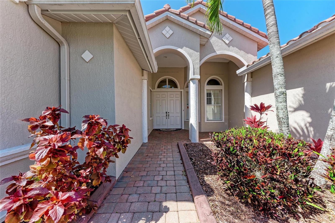
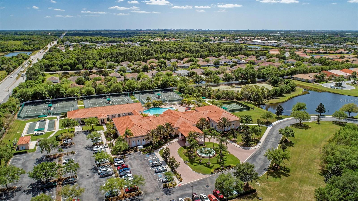
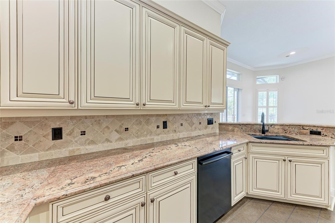
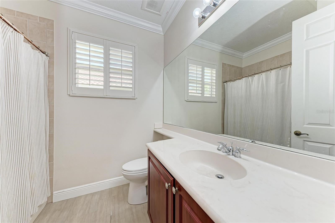

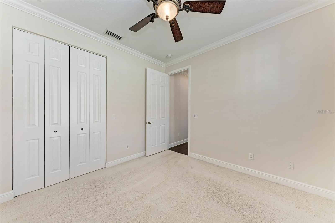
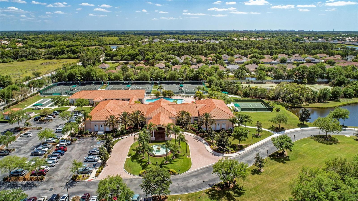
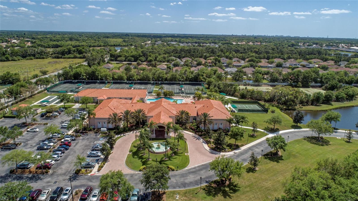
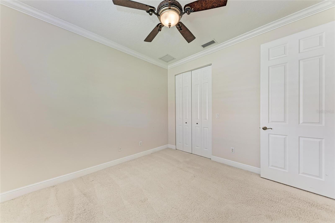
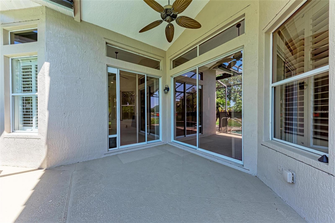



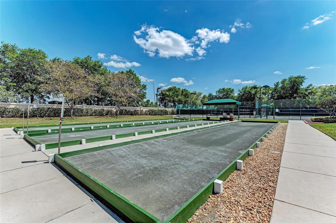

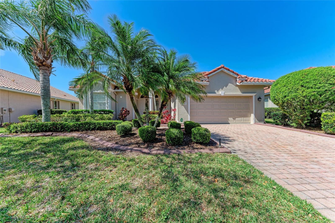
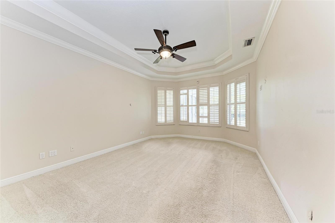
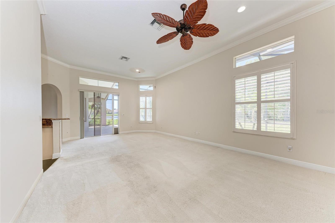


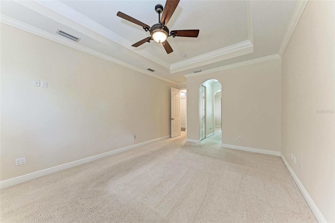

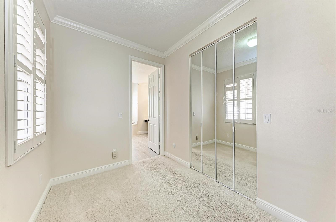
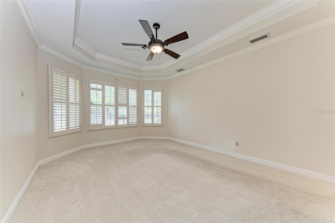
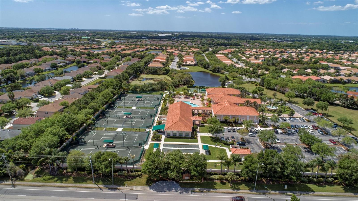
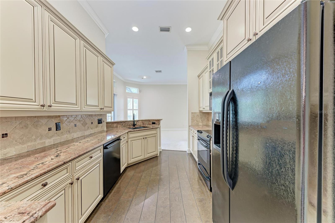
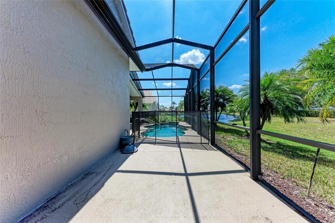
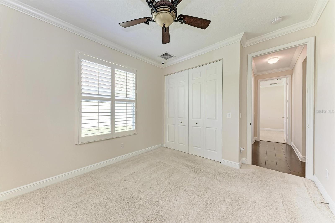
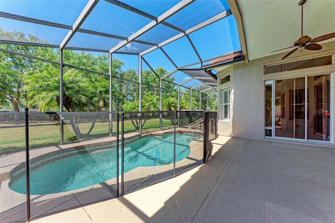



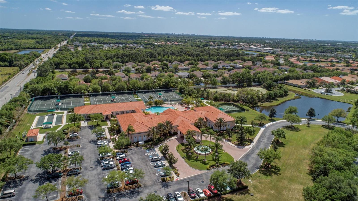
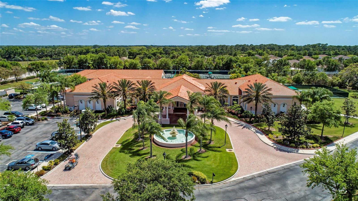
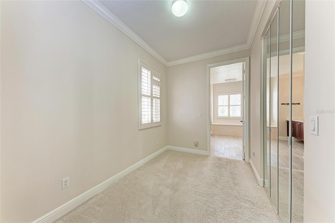
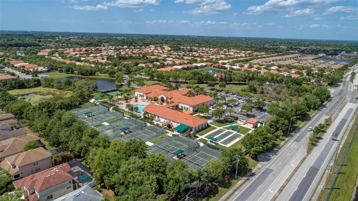

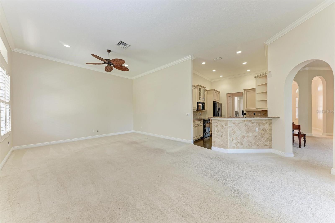
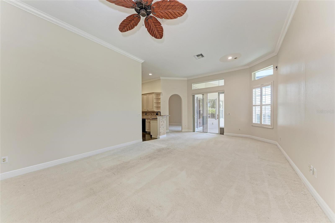
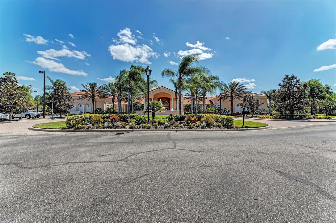

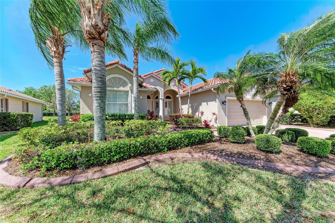
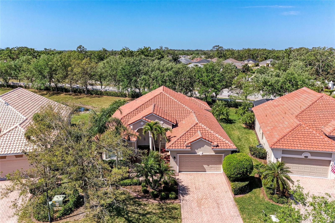
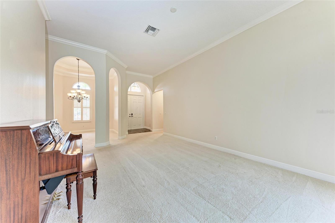


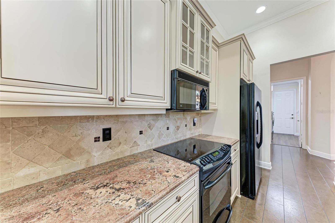
Active
6324 41ST CT E
$474,900
Features:
Property Details
Remarks
Welcome to Cascades of Sarasota, where 55 plus Florida living reaches new heights. This Ventana floor plan offers everything you need for an idyllic lifestyle. Enter the home through elegant French doors and find a welcoming living area, perfect for entertaining or relaxing. The kitchen is both functional and social, with views of the pool and lanai. Primary Suite: Spacious bedroom with bay windows, owner's bath with walk-in shower and tub, and a private den/office. Additional Bedrooms: Cozy guest bedroom and a third bedroom or optional den with easy bath access. Outdoor Living: Enjoy Florida's natural beauty from the lanai or take a dip in the pool. Unbeatable Community Amenities: Cascades of Sarasota boasts a newly renovated 25,000-square-foot clubhouse featuring: Recreational Facilities: Heated indoor-outdoor pool, six Har-Tru tennis courts, fitness center, and banquet/auditorium. Engaging Activities: Billiards, bocce ball, horseshoes, pickleball, arts and crafts, travel clubs, and yoga/aerobics classes. Ideal Location: Located near Siesta Key, Lido Key, and Longboat Key beaches, Cascades is a paradise for beach lovers. Downtown Sarasota's cultural offerings, including theaters and fine dining, are just 15 minutes away. Enjoy the convenience of the Sarasota International Airport and nearby shopping centers. Experience a hassle-free lifestyle with no CDD fees and inclusive services like cable/internet and lawn maintenance, all within a secure gated community. Make Cascades of Sarasota your new home and embrace the best of Florida living!
Financial Considerations
Price:
$474,900
HOA Fee:
1640
Tax Amount:
$4785.26
Price per SqFt:
$210.6
Tax Legal Description:
LOT 3033 CASCADES AT SARASOTA PHASE IIIA PI#18792.1215/9
Exterior Features
Lot Size:
7963
Lot Features:
N/A
Waterfront:
No
Parking Spaces:
N/A
Parking:
N/A
Roof:
Tile
Pool:
Yes
Pool Features:
Child Safety Fence, Gunite
Interior Features
Bedrooms:
3
Bathrooms:
2
Heating:
Central
Cooling:
Central Air
Appliances:
Dishwasher, Disposal, Dryer, Electric Water Heater, Microwave, Range, Refrigerator, Washer
Furnished:
No
Floor:
Carpet, Ceramic Tile
Levels:
One
Additional Features
Property Sub Type:
Single Family Residence
Style:
N/A
Year Built:
2007
Construction Type:
Block, Stucco
Garage Spaces:
Yes
Covered Spaces:
N/A
Direction Faces:
East
Pets Allowed:
Yes
Special Condition:
None
Additional Features:
Hurricane Shutters, Sliding Doors
Additional Features 2:
property management approval
Map
- Address6324 41ST CT E
Featured Properties