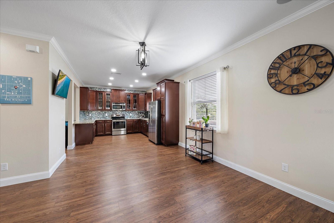
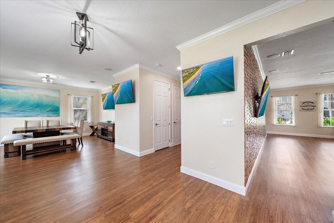
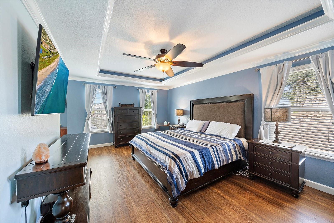
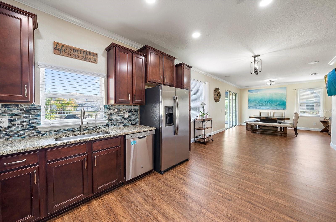
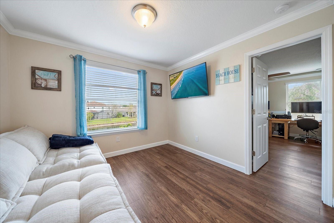
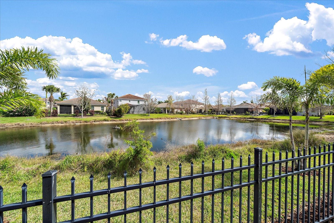
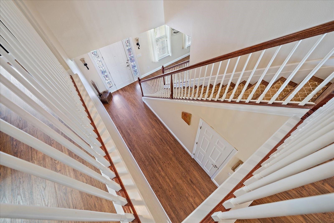
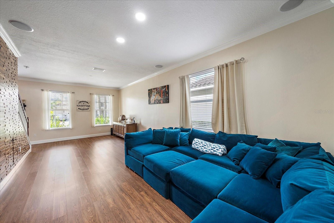
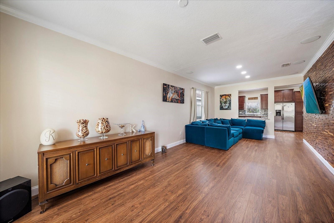
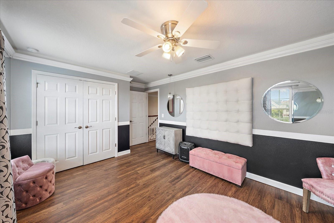
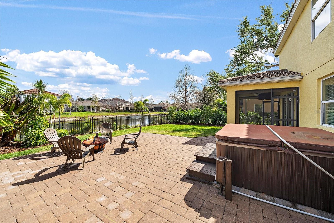
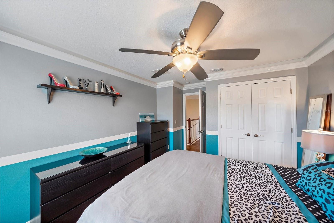
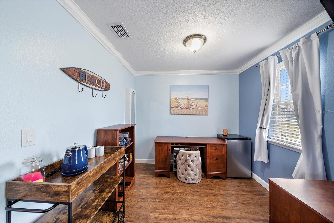
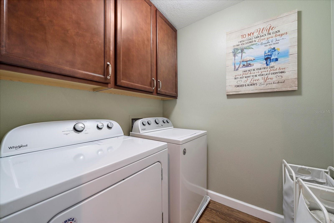
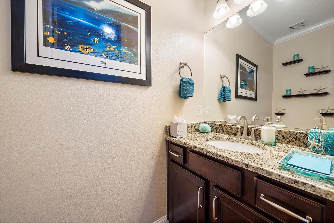
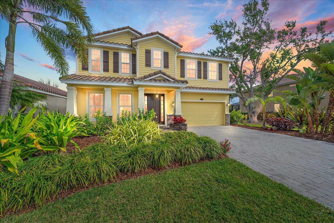
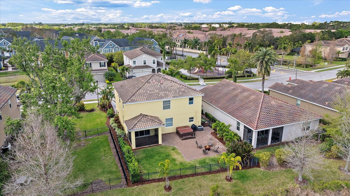
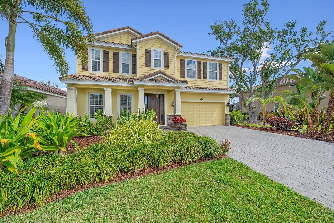
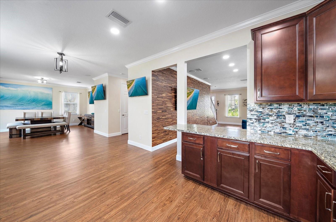
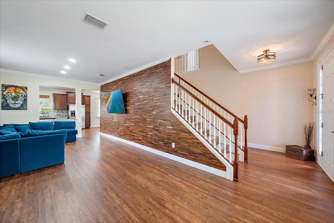
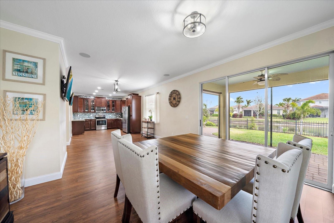
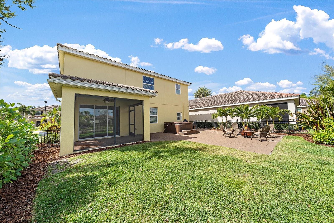
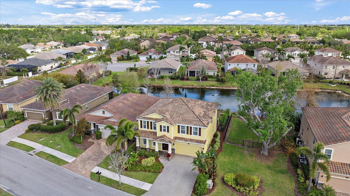
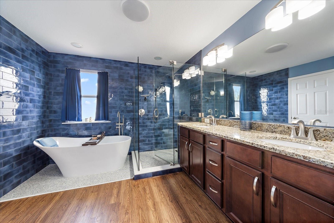
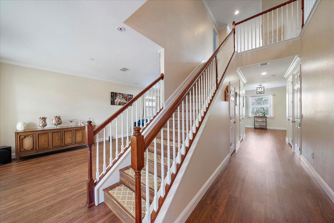
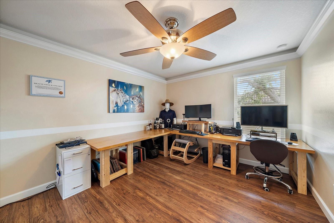
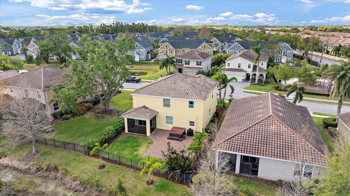
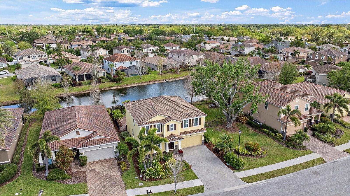
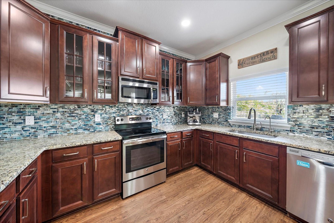
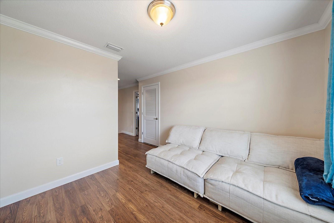
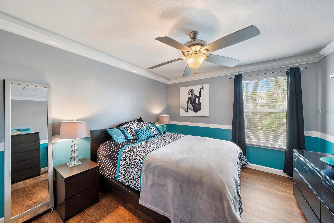
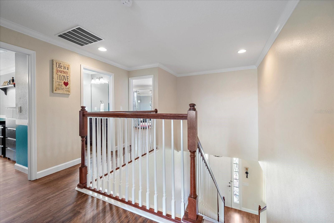
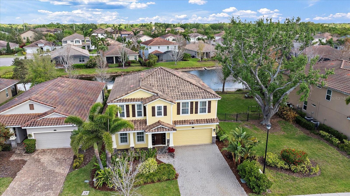
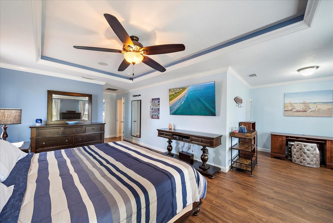
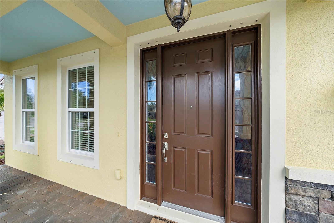
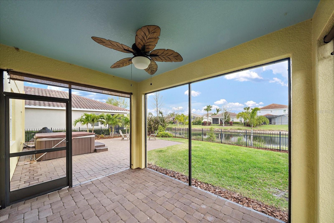
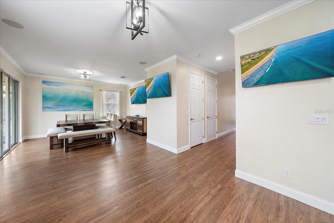
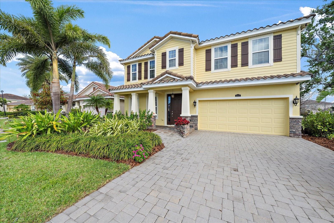
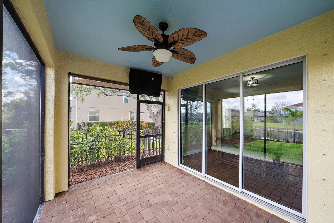
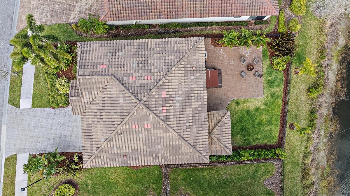
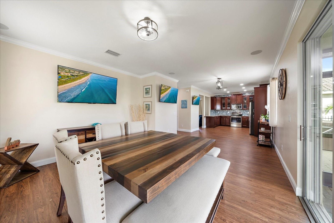
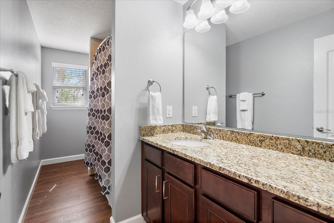
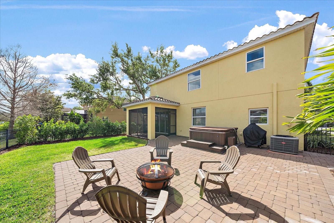
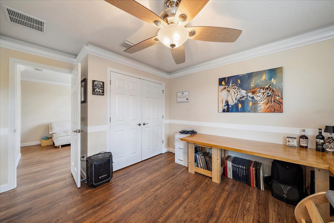
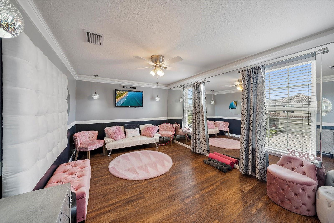
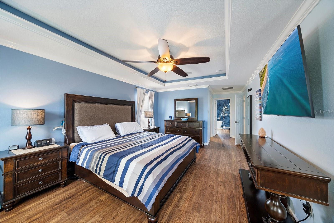
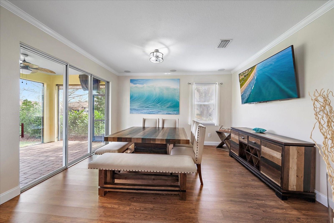
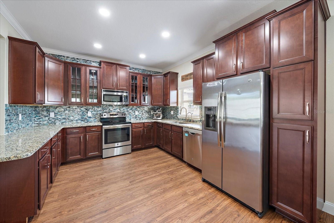
Active
5522 CARTAGENA DR
$750,000
Features:
Property Details
Remarks
*IMPRESSIVE MOVE-IN READY LAKEVIEW HOME* Meticulously maintained 2 story home, 4 bedrooms, 2.5 bathrooms with tons of upgrades throughout the home. The High Ceilings open staircase gives a very open feeling. Luxury Vinyl floors throughout, crown molding accents most rooms, large baseboards, custom closets with built-in speaker system, and custom lighting are just a few of the upgrades. New AC installed August 2025. As you enter the home you will notice the Gorgeous hand crafted wood feature wall in your family gathering area. The chef’s kitchen is sure to impress with designer tile up to the ceiling. Stainless steel appliances. Granite countertops. Also has a R/O system and water softener. The dining area will accommodate a large table. The primary bedroom has a large walk in closet and a sitting area to unwind at the end of the day. Or step into your spa-like bathroom and soak away in your soaking tub. The beautiful tile and vibe will surely relax you. Along with the primary bedroom, you will find 3 more bedrooms with a full bath. And a bonus flex room! Laundry is also located on the second floor. Step outside in the fully fenced in back yard to enjoy an afternoon cocktail on the covered lanai or the extended paver area that is equipped with a relaxing spa. The garage has tons of storage that the seller can leave as well as 6 of the TVs in the home. The portable generator is included in the purchase. The kitchen table can be sold on a separate contract. This home is located close to shopping, hospitals and schools.
Financial Considerations
Price:
$750,000
HOA Fee:
287
Tax Amount:
$4365
Price per SqFt:
$274.93
Tax Legal Description:
LOT 13, ASHTON POINTE
Exterior Features
Lot Size:
5518
Lot Features:
In County, Sidewalk, Paved
Waterfront:
No
Parking Spaces:
N/A
Parking:
N/A
Roof:
Tile
Pool:
No
Pool Features:
N/A
Interior Features
Bedrooms:
4
Bathrooms:
3
Heating:
Central, Electric
Cooling:
Central Air
Appliances:
Dishwasher, Dryer, Microwave, Range, Refrigerator, Washer
Furnished:
Yes
Floor:
Luxury Vinyl
Levels:
Two
Additional Features
Property Sub Type:
Single Family Residence
Style:
N/A
Year Built:
2014
Construction Type:
Stucco
Garage Spaces:
Yes
Covered Spaces:
N/A
Direction Faces:
South
Pets Allowed:
Yes
Special Condition:
None
Additional Features:
Lighting, Sidewalk, Sliding Doors
Additional Features 2:
Verify with HOA
Map
- Address5522 CARTAGENA DR
Featured Properties