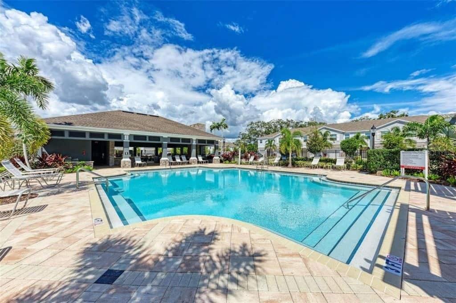
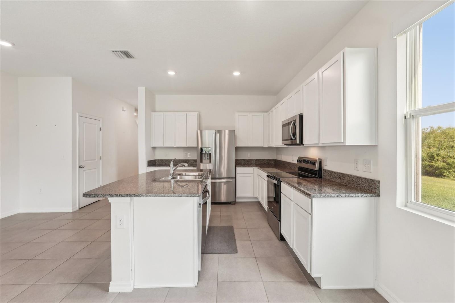
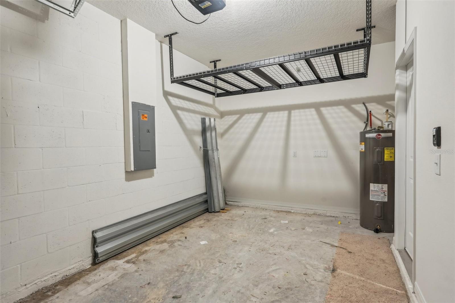
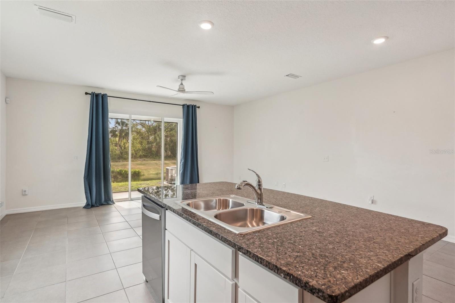
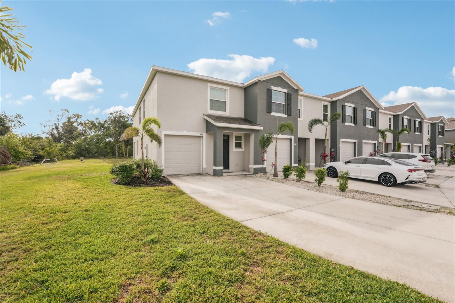
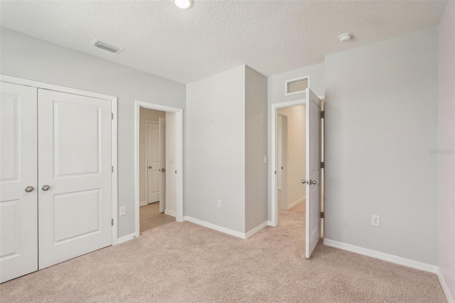
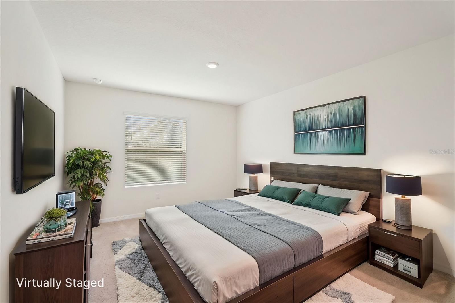
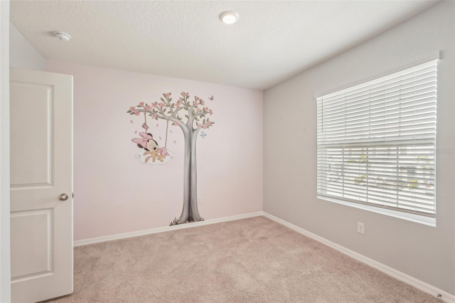
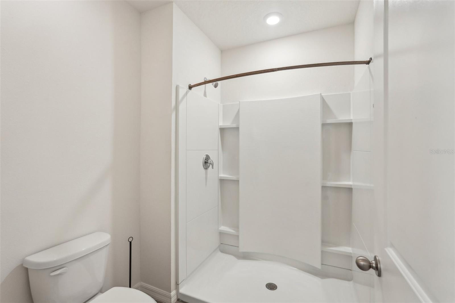
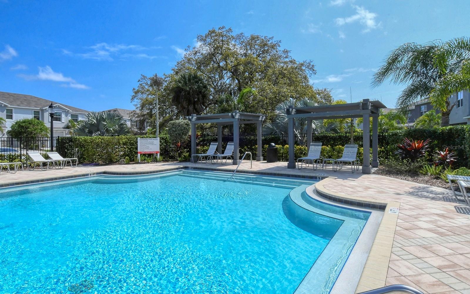
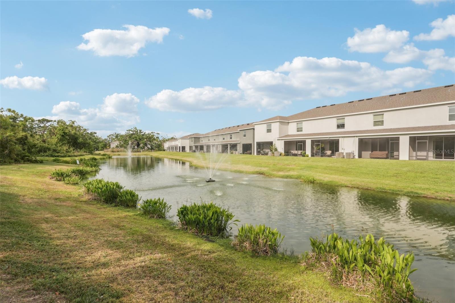
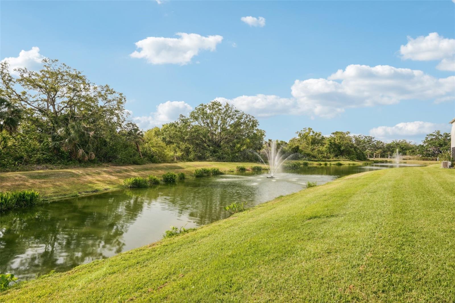
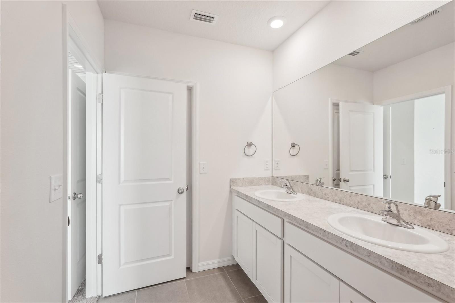
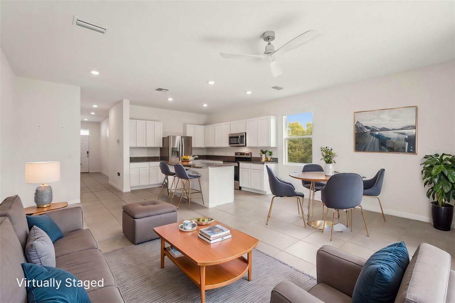
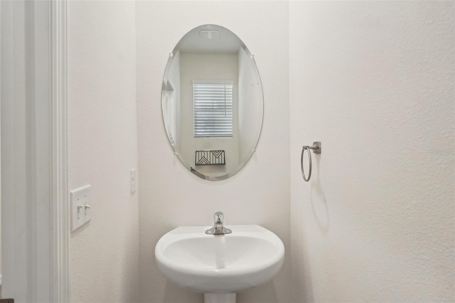
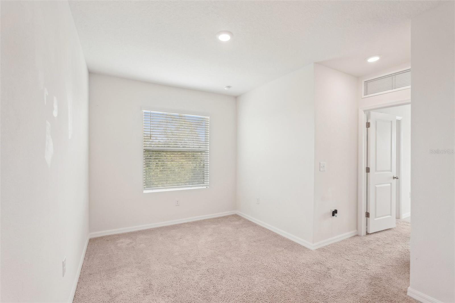
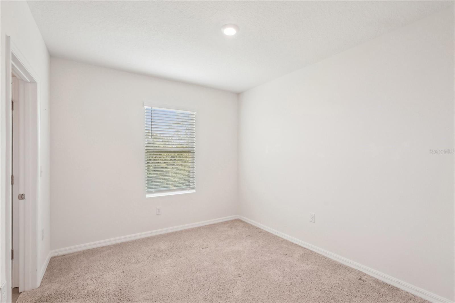
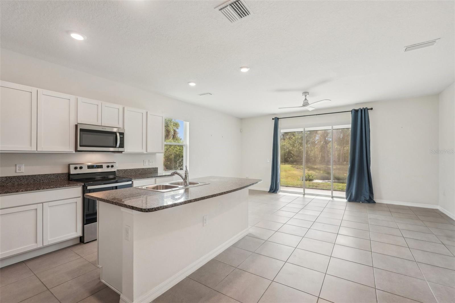
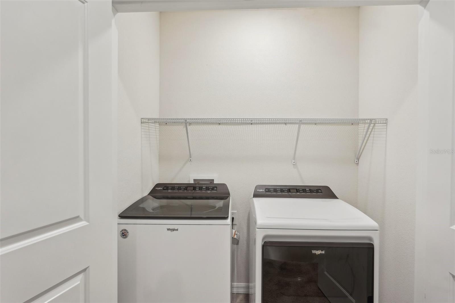
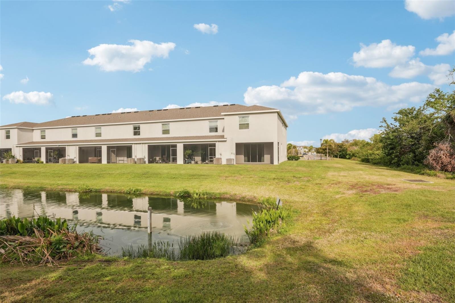
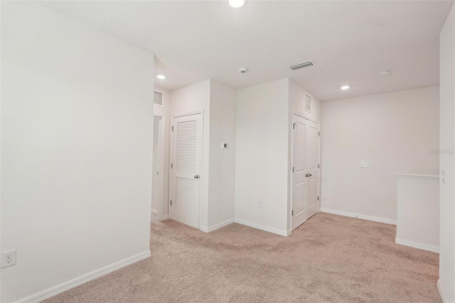
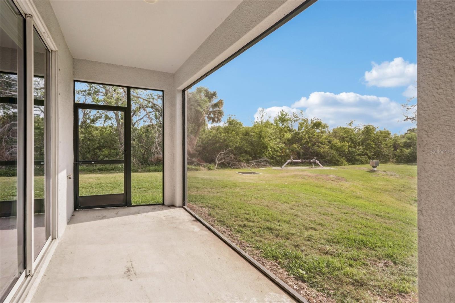
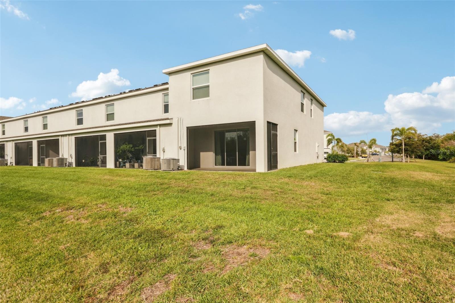
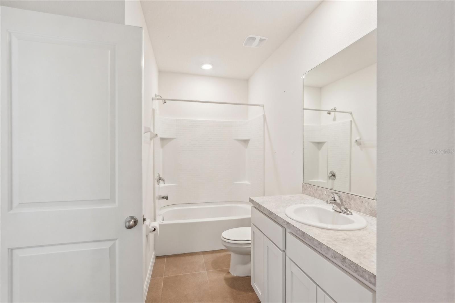
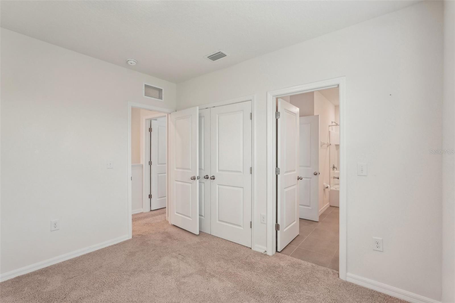
Sold
8600 MILESTONE DR
$375,000
Features:
Property Details
Remarks
One or more photo(s) has been virtually staged. Welcome to this beautifully designed 3-bedroom, 2.5-bathroom corner unit townhouse located in the highly desirable Promenade East within Palmer Ranch! This newer home is filled with natural light, thanks to its prime corner location and thoughtfully designed floor plan. As a corner unit, it features one of the larger layouts within the community, offering extra space and enhanced privacy. Step inside to discover an open-concept living area with generously sized rooms perfect for both relaxing and entertaining. The well-appointed kitchen features stainless appliances, ample cabinetry, and a large island overlooking the dining and living areas. Sliding glass doors lead to a screened-in lanai where you can unwind while taking in the peaceful water and preserve views. The primary suite is a true retreat, featuring two walk-in closets and a luxurious en-suite bath with dual vanities and a walk-in shower. Two additional bedrooms offer plenty of space for family or guests, with a shared full bathroom and a convenient half bath on the main floor. Enjoy the benefits of living in a gated community with access to a resort-style community pool. The spacious corner lot provides extra privacy and a large yard, perfect for outdoor activities. Conveniently located near schools, shopping, dining, and just minutes from some of Florida’s best beaches, this home combines comfort, style, and an unbeatable location.
Financial Considerations
Price:
$375,000
HOA Fee:
290
Tax Amount:
$4222
Price per SqFt:
$193.4
Tax Legal Description:
LOT 149, PROMENADE EAST, PB 53 PG 303-313
Exterior Features
Lot Size:
3107
Lot Features:
N/A
Waterfront:
No
Parking Spaces:
N/A
Parking:
Garage Door Opener, Parking Pad
Roof:
Shingle
Pool:
No
Pool Features:
N/A
Interior Features
Bedrooms:
3
Bathrooms:
3
Heating:
Central, Heat Pump
Cooling:
Central Air
Appliances:
Dishwasher, Dryer, Microwave, Range, Refrigerator, Washer
Furnished:
No
Floor:
Carpet, Ceramic Tile
Levels:
Two
Additional Features
Property Sub Type:
Townhouse
Style:
N/A
Year Built:
2020
Construction Type:
Block, Stucco
Garage Spaces:
Yes
Covered Spaces:
N/A
Direction Faces:
Northwest
Pets Allowed:
Yes
Special Condition:
None
Additional Features:
Sidewalk, Sliding Doors, Sprinkler Metered
Additional Features 2:
Per HOA guidelines
Map
- Address8600 MILESTONE DR
Featured Properties