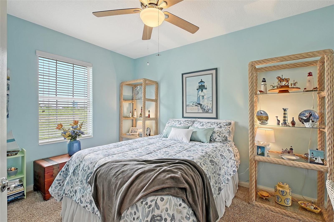
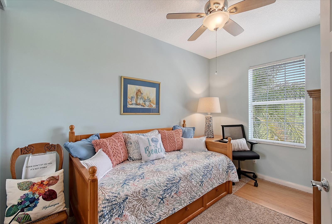
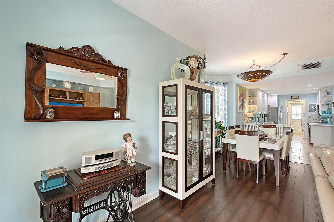
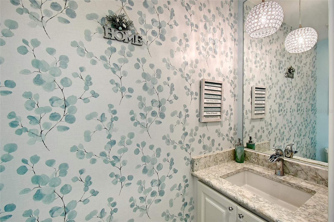
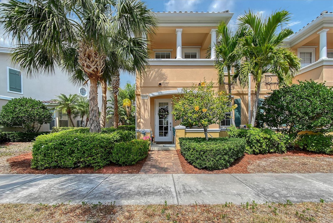
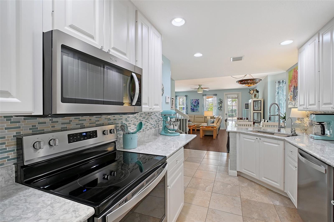
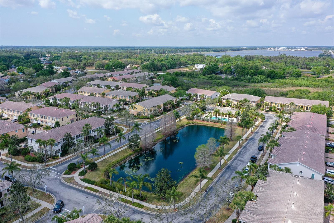
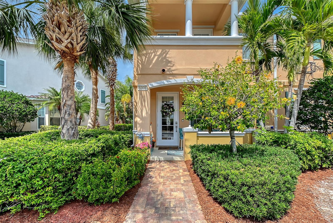
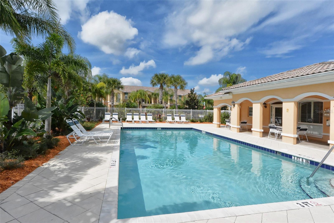
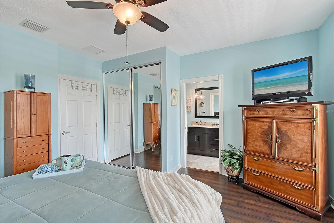
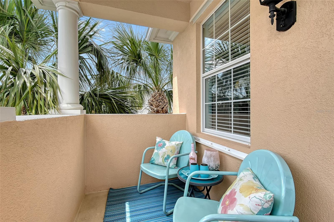
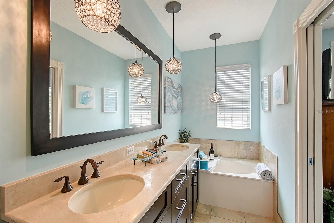
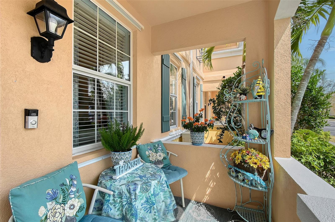
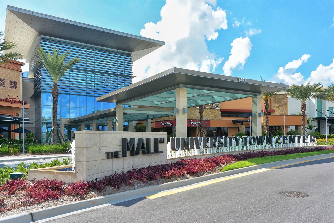
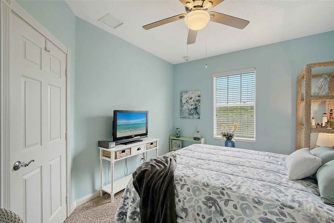
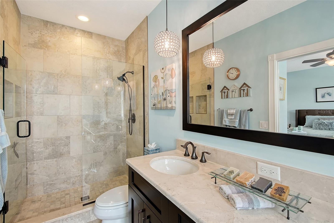
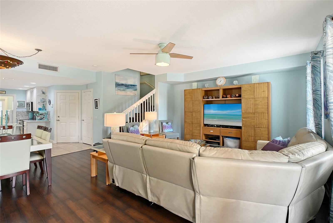
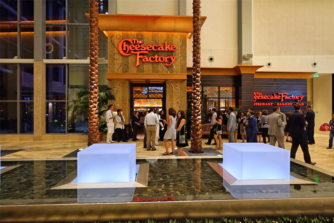
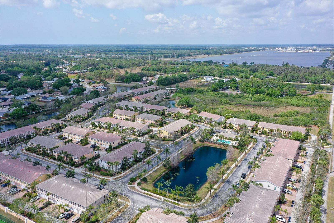
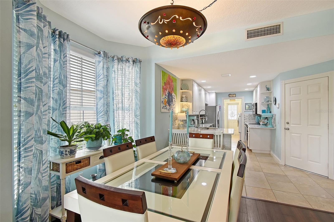
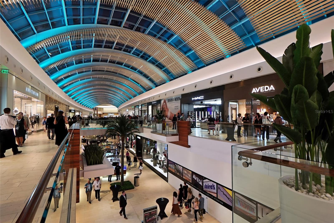
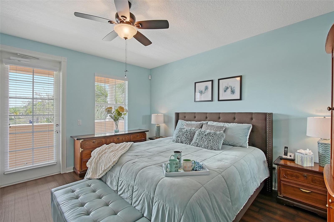
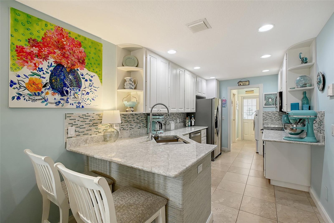
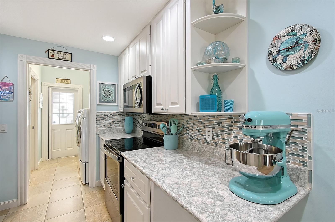
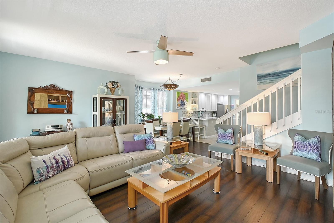
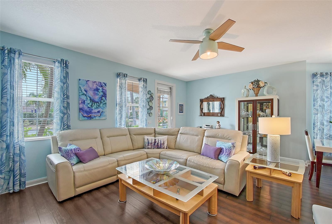
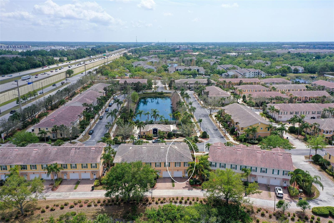
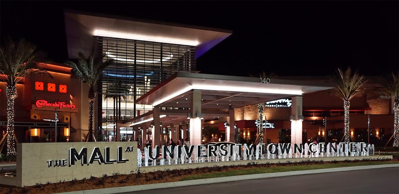
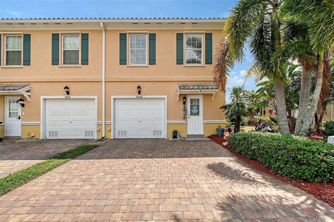
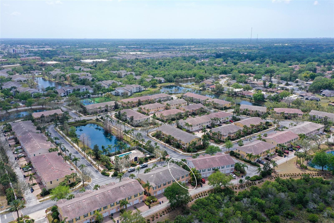
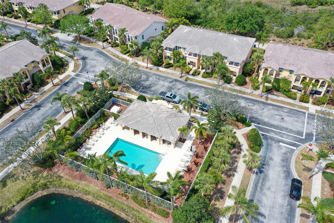
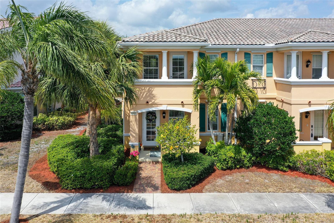
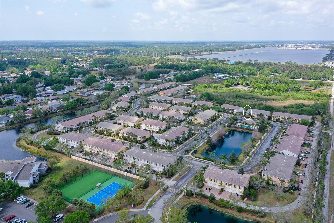
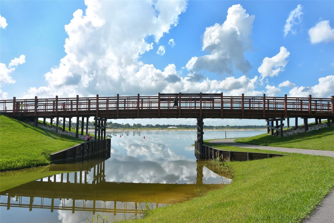
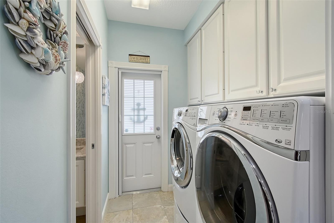
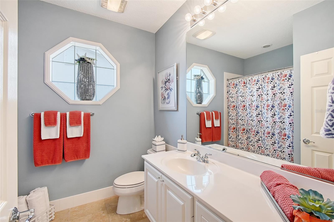
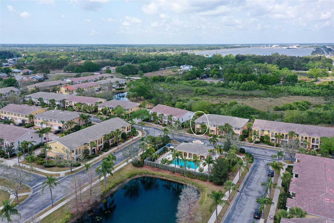
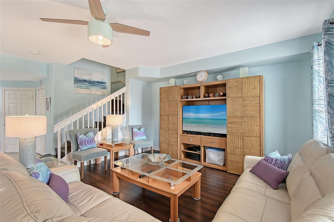
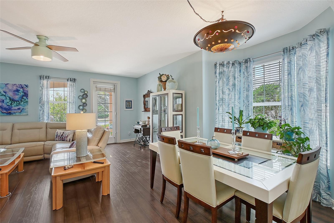
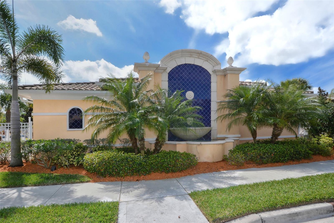
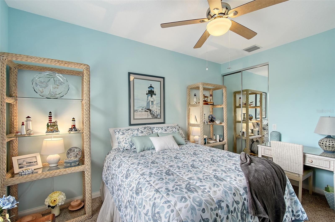
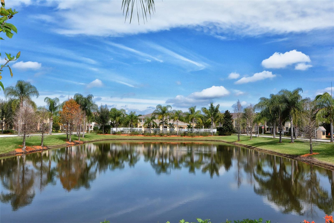
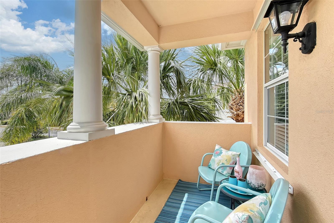
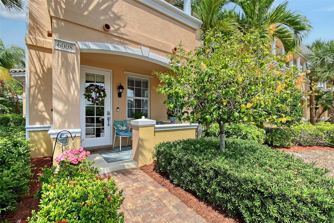
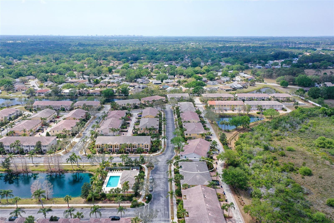
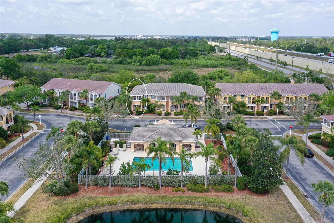
Active
6008 MADRANO DR
$400,000
Features:
Property Details
Remarks
Welcome to San Palermo. This is a Townhouse under HOA guidelines, not condo. It is a 2 story floor plan with living dining and kitchen all on main floor. Bedrooms all upstairs and split plan. This end unit has additional windows in the dining room area giving natural light to the entire space. The white kitchen cabinets have an abundance of storage and the appliances are stainless. The Main bedroom has a private balcony, walk in closet and en-suite bath with separate tup and shower. The vanity has dual sinks and a large wall mirror and designer lighting. The single car garage is a back entry and has paver drive to accommodate 2 extra parking spaces. This stunning home is nestled in a prime location within the development, just steps away from the heated pool and clubhouse. San Palermo has a beautifully landscaped environment with lush greenery, numerous lakes, and ponds, creating a serene atmosphere. Located in a low-traffic area, San Palermo offers easy access to I-75, making commuting a breeze. Enjoy the convenience of being only minutes away from Benderson Recreation Park, UTC Shopping District, Lakewood Ranch Hospital and the all the amenities of Lakewood ranch. Downtown Sarasota is a quick drive, where you can indulge in fine dining, then head out to relax on beautiful beaches, explore shopping centers, and experience vibrant entertainment options. Experience the perfect blend of tranquility and accessibility at San Palermo. Don't miss out on the opportunity to call this exquisite community home!
Financial Considerations
Price:
$400,000
HOA Fee:
665
Tax Amount:
$2698.17
Price per SqFt:
$239.09
Tax Legal Description:
LOT 85, SAN PALERMO
Exterior Features
Lot Size:
2667
Lot Features:
In County, Landscaped, Level, Paved
Waterfront:
No
Parking Spaces:
N/A
Parking:
N/A
Roof:
Tile
Pool:
No
Pool Features:
Heated, In Ground
Interior Features
Bedrooms:
3
Bathrooms:
3
Heating:
Central, Electric
Cooling:
Central Air
Appliances:
Dishwasher, Disposal, Dryer, Electric Water Heater, Exhaust Fan, Microwave, Range, Range Hood, Refrigerator, Washer
Furnished:
No
Floor:
Ceramic Tile, Laminate
Levels:
Two
Additional Features
Property Sub Type:
Townhouse
Style:
N/A
Year Built:
2006
Construction Type:
Concrete, Metal Frame, Stucco
Garage Spaces:
Yes
Covered Spaces:
N/A
Direction Faces:
South
Pets Allowed:
No
Special Condition:
None
Additional Features:
Balcony, Garden, Sidewalk
Additional Features 2:
PLease verify with HOA office
Map
- Address6008 MADRANO DR
Featured Properties