

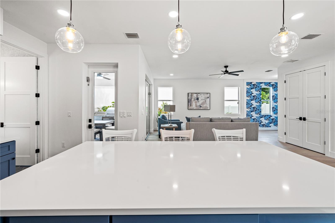

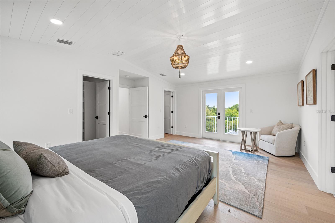


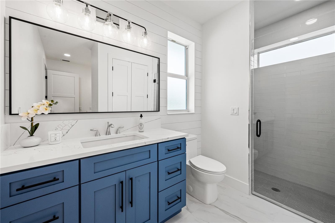
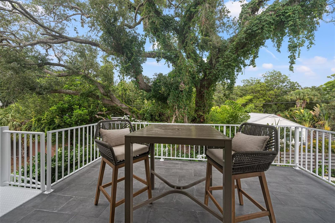



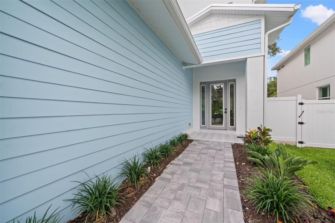

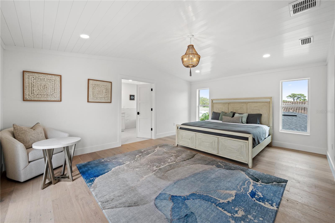
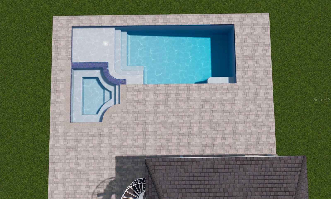




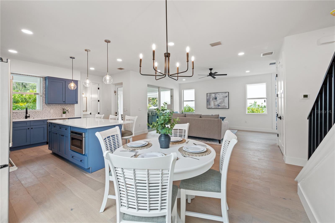
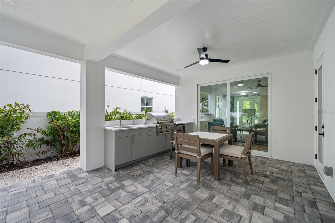
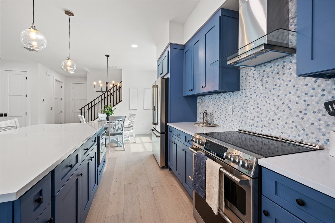
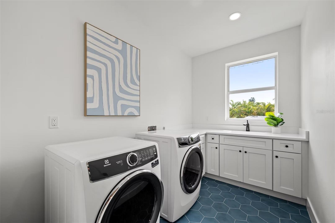







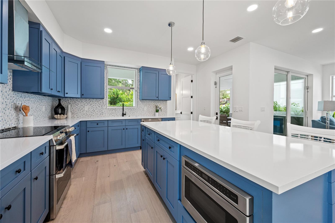
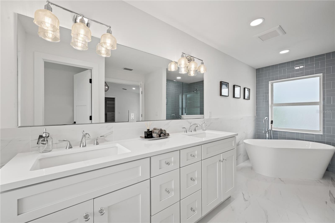


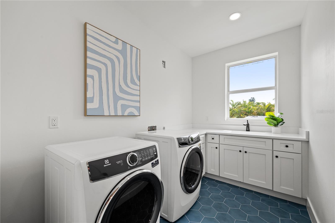


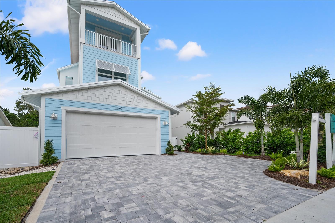


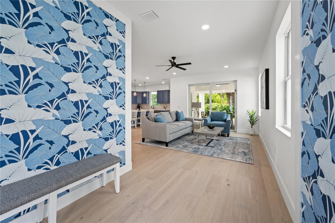



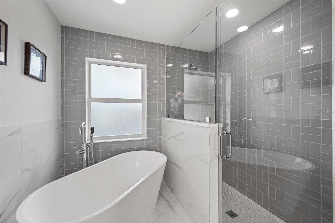



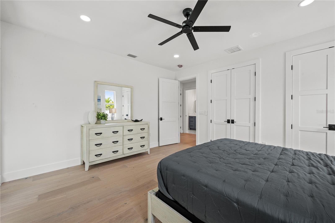
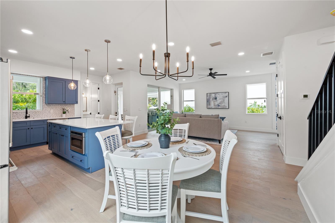







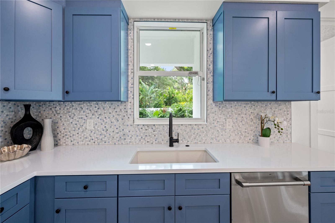


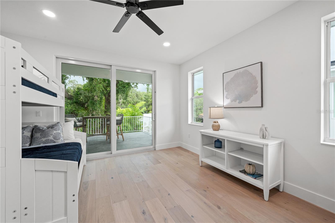
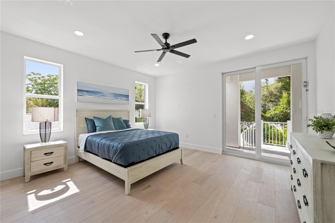

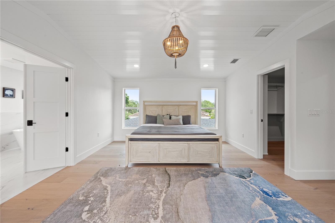



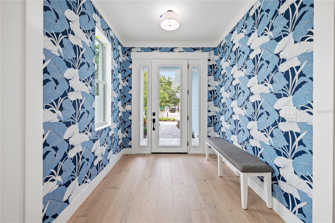
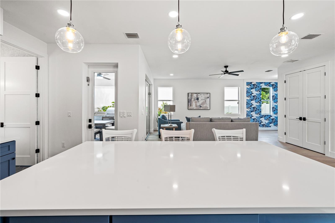

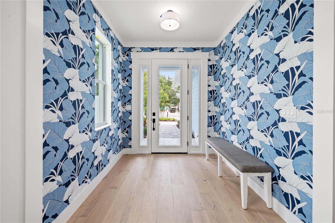



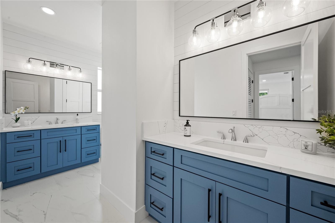
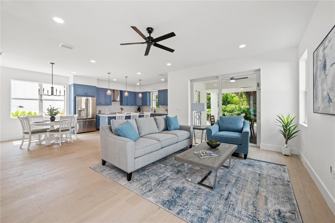
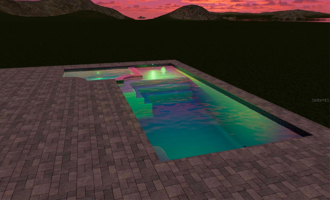



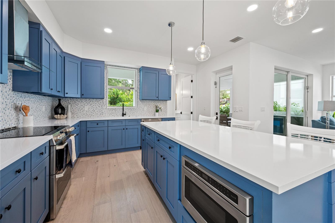

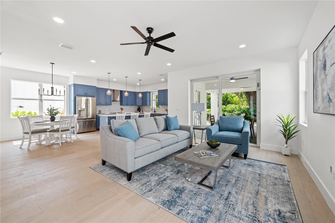


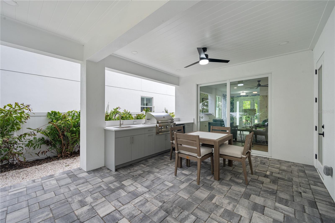






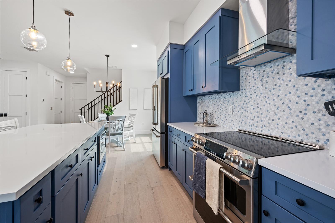





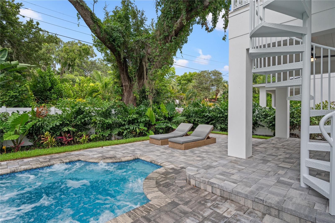

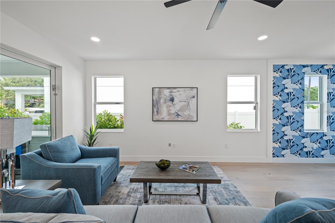
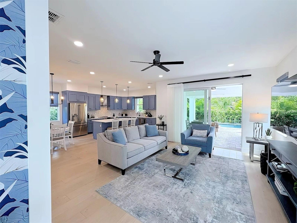


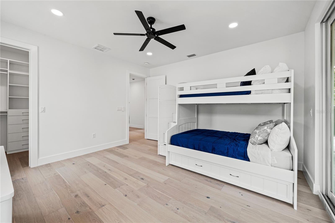
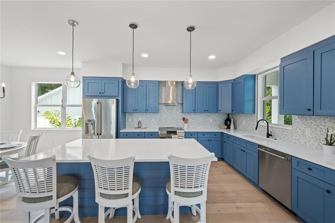







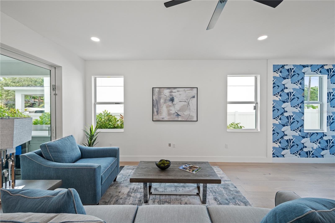
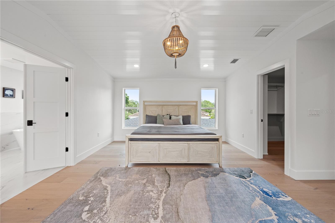





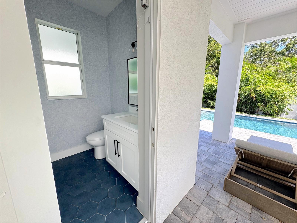
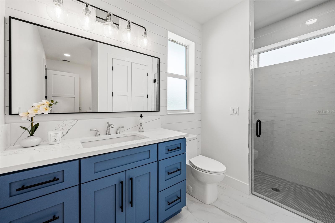
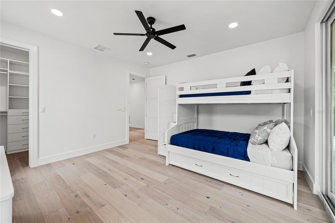
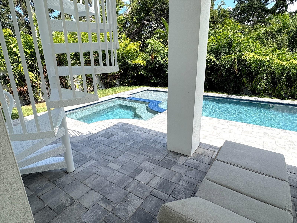

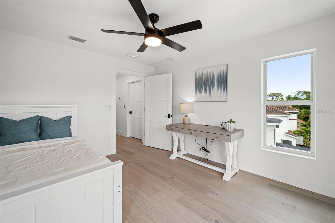

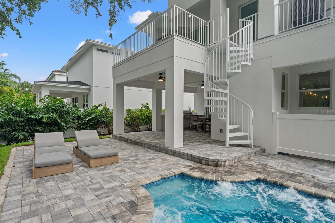
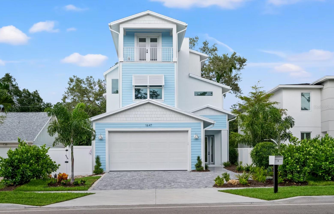


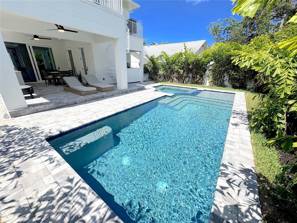


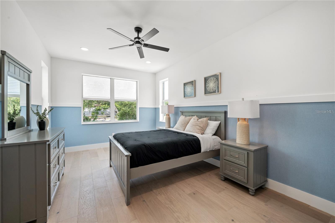







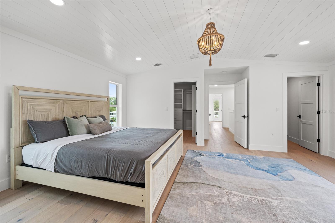
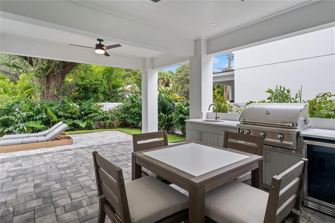

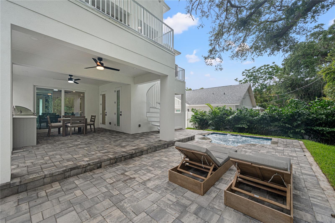
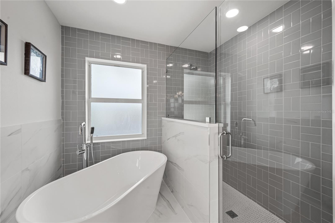
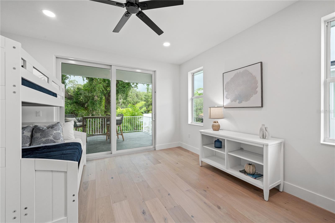
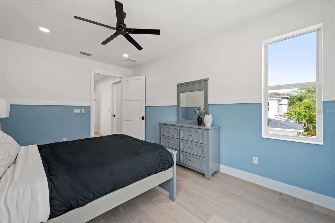
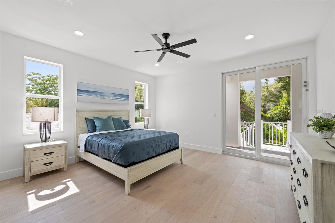
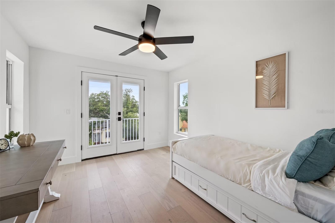


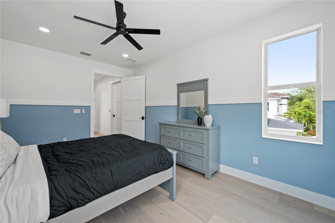


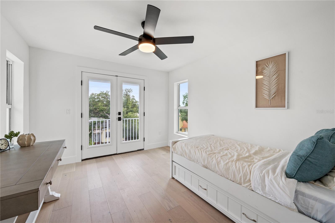
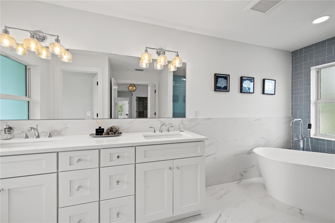


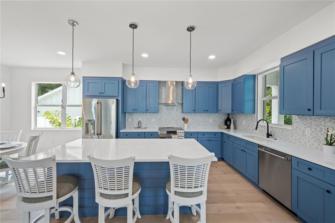
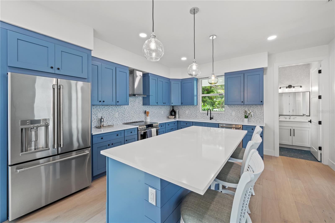

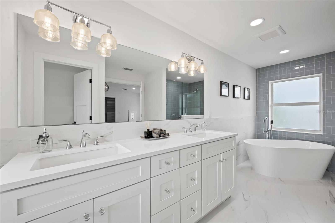
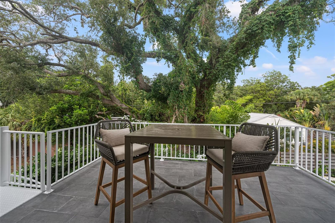


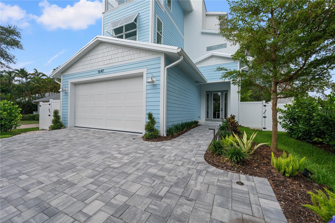



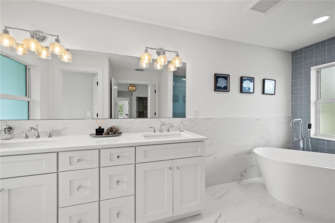






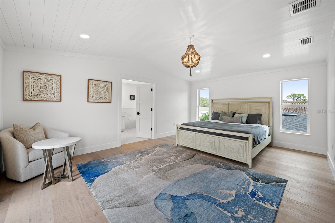
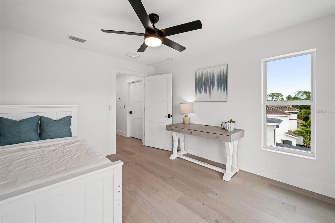
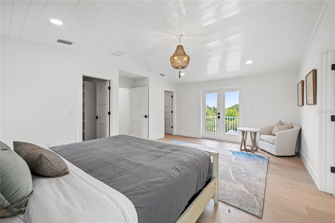


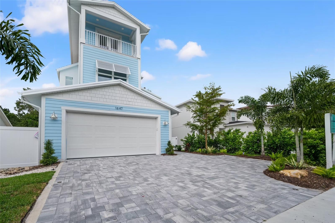






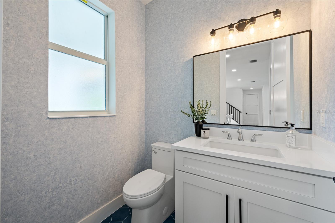


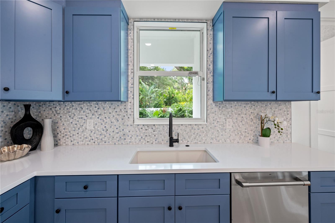


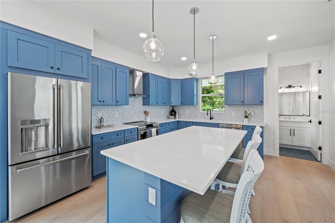



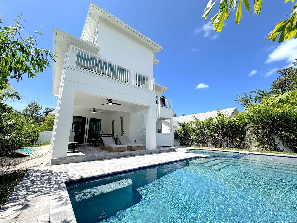
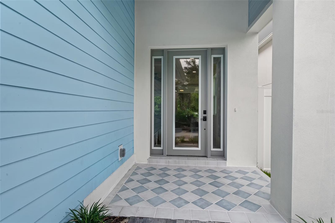

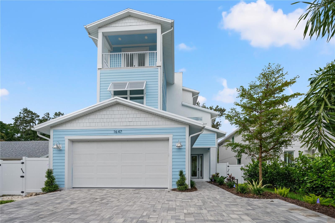


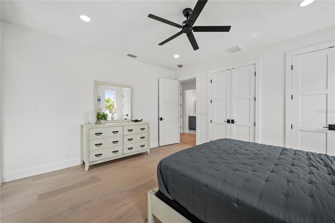
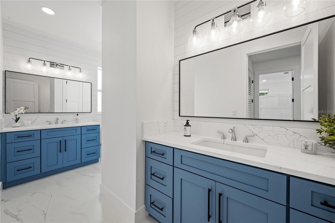









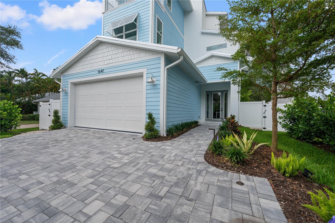
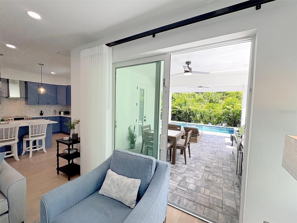
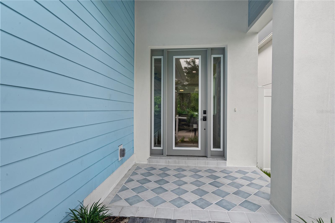
Active
1647 SIESTA DR
$1,799,000
Features:
Property Details
Remarks
Welcome to this stunning 3-story home with elevator, featuring 5 bedrooms, 2.5 bathrooms, and 3,023 square feet of living space. Additional opportunity to add bathrooms with modification add -on with the builder. From the moment you enter, you'll be captivated by the open floor plan, pool view, and fantastic design. This dazzling property, boasts an open floor plan that features high ceilings, natural light, and high-quality finishes throughout. The home features a modern and elegant kitchen with top-of-the-line Cafe' appliances, quartz countertops, and custom cabinetry. The primary bedroom located on the upper level can be accessed by elevator is a true sanctuary, offering a plush and peaceful retreat. It boasts vaulted ceilings, en-suite bathroom that includes a soaking tub and a separate shower that's great for unwinding after a long day. The room also features a generously sized walk-in closet with abundant space for storage and organization as well as a private terrace. On the second floor you will find three vast bedrooms, with plenty of closet space for added convenience and comfort. One of the most notable features of the second floor is the sizable sundeck and balcony, which are attached to both bedrooms. The laundry room is conveniently located on the second floor as well. The spacious bonus room offers endless possibilities, from an office, den, playroom, media center or a home gym. This home has two patios with an outdoor area with a large pool and hot tub that seamlessly blend the indoor and outdoor living with meticulously planned landscaping. Situated between Siesta Key and Downtown Sarasota, you will have easy access to some of the best beaches, restaurants, and shopping in the area. Whether you are looking for a day at the beach, a night out on the town, or a quiet evening at home, this home has everything you need.
Financial Considerations
Price:
$1,799,000
HOA Fee:
N/A
Tax Amount:
$5387
Price per SqFt:
$595.1
Tax Legal Description:
LOT 11, BLK A, BAYVIEW
Exterior Features
Lot Size:
5850
Lot Features:
City Limits, Landscaped, Sidewalk
Waterfront:
No
Parking Spaces:
N/A
Parking:
Driveway, Garage Door Opener
Roof:
Metal
Pool:
Yes
Pool Features:
Gunite, Heated, In Ground, Salt Water
Interior Features
Bedrooms:
5
Bathrooms:
3
Heating:
Central, Electric
Cooling:
Central Air, Zoned
Appliances:
Cooktop, Dishwasher, Disposal, Dryer, Electric Water Heater, Exhaust Fan, Microwave, Range, Refrigerator, Washer
Furnished:
No
Floor:
Hardwood, Tile
Levels:
Three Or More
Additional Features
Property Sub Type:
Single Family Residence
Style:
N/A
Year Built:
2023
Construction Type:
Block, Stucco
Garage Spaces:
Yes
Covered Spaces:
N/A
Direction Faces:
South
Pets Allowed:
No
Special Condition:
None
Additional Features:
Balcony, Lighting, Outdoor Kitchen, Rain Gutters
Additional Features 2:
Please verify with City of Sarasota for Rental Restrictions
Map
- Address1647 SIESTA DR
Featured Properties