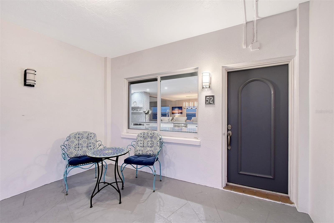
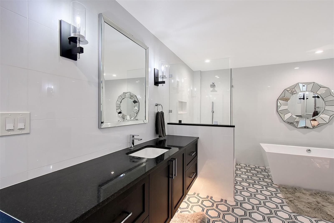
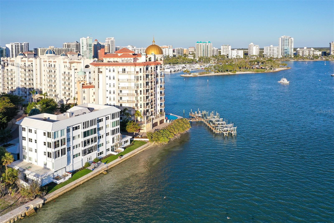
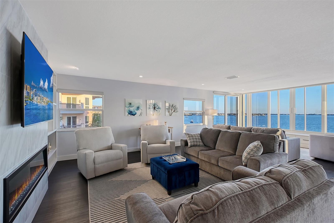
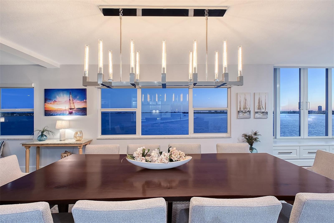
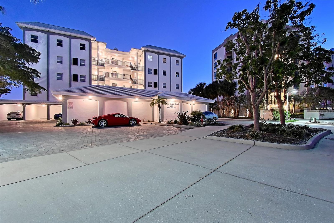
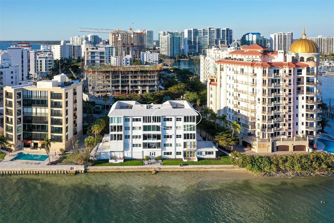
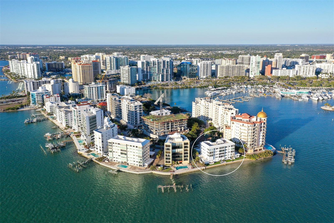
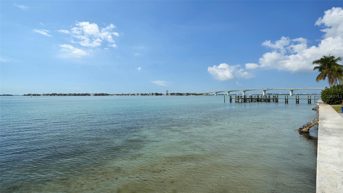
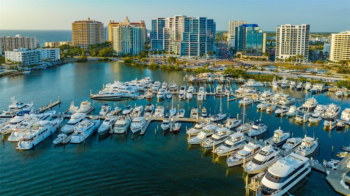
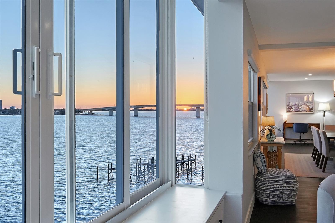
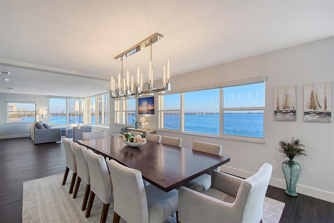
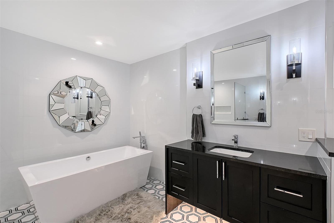
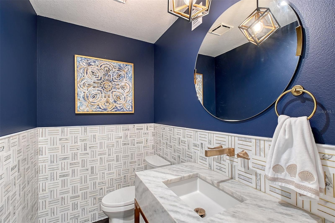
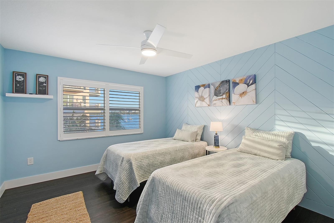
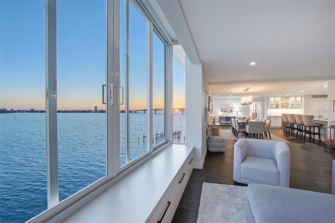
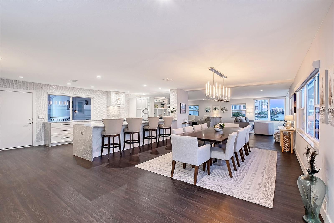
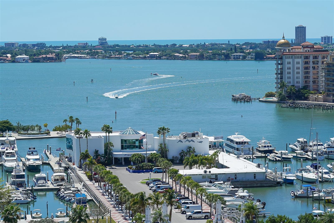
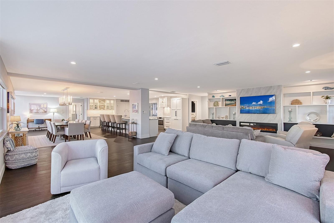
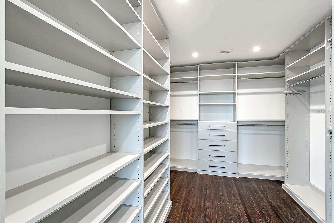
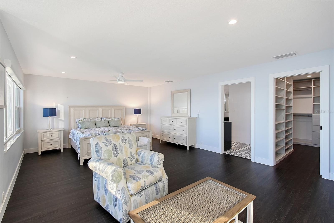


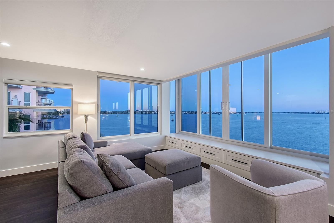
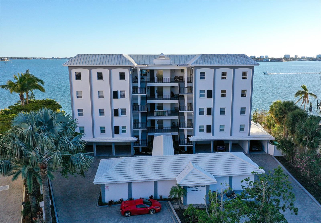

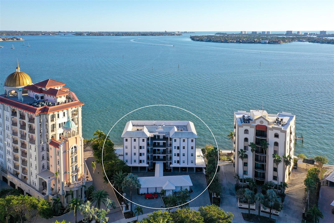
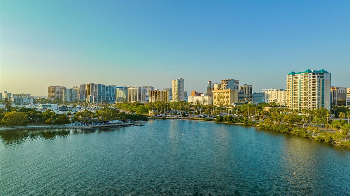
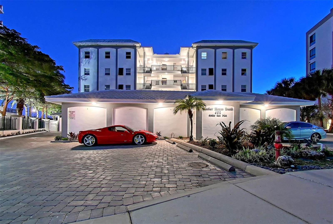
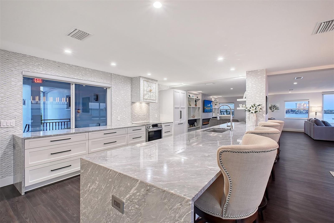

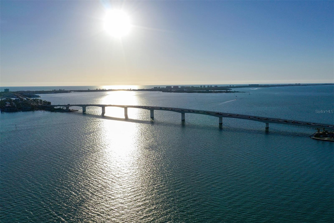
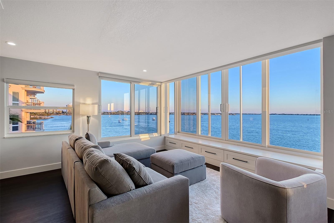
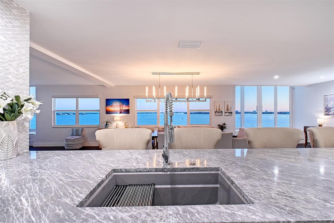
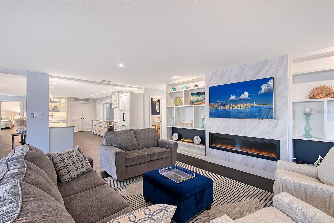
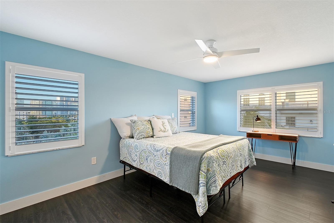


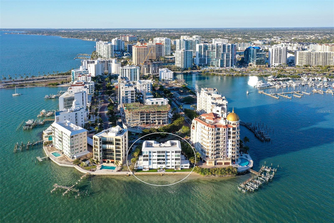
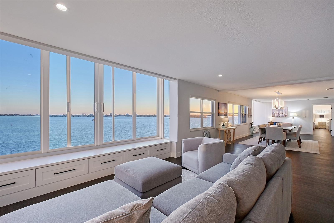
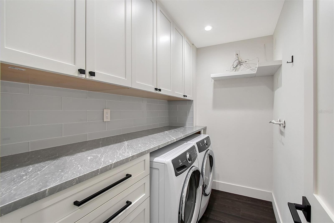
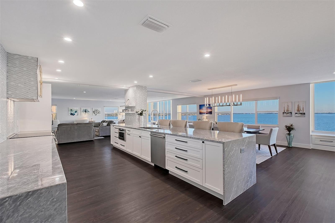
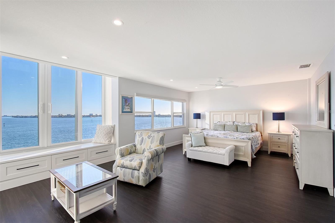
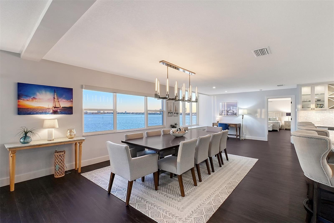
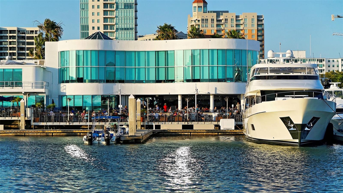
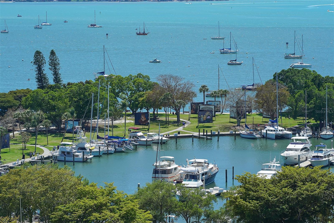
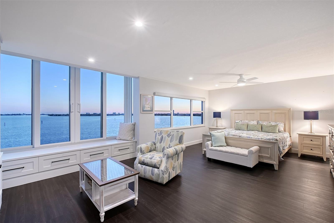
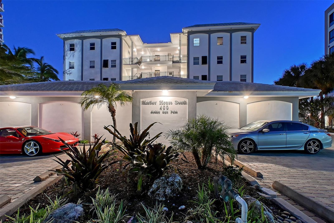
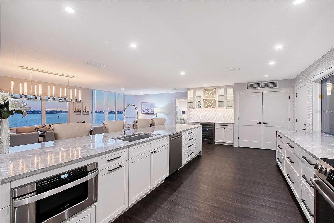
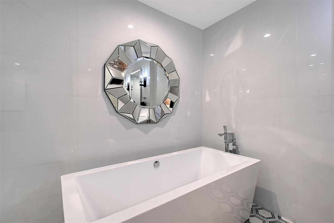

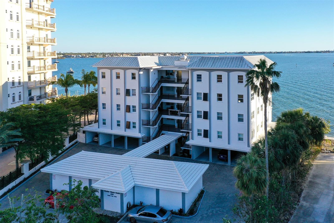
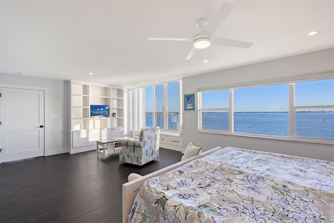
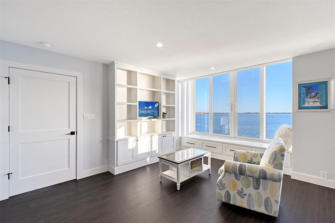
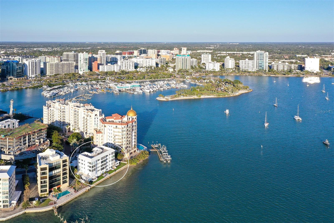
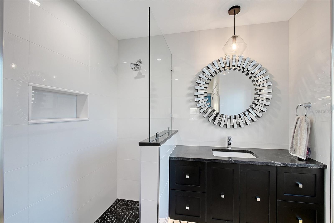
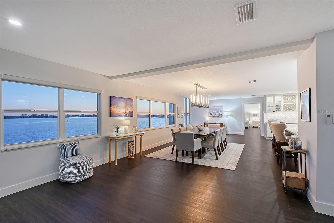

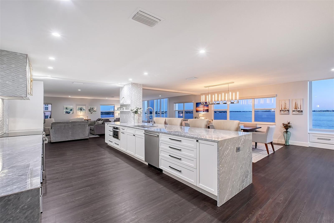
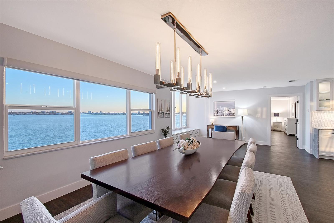
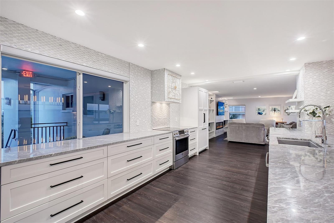
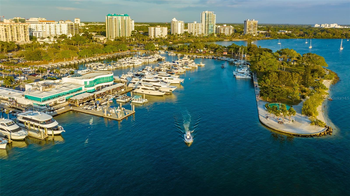

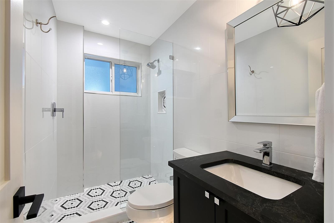
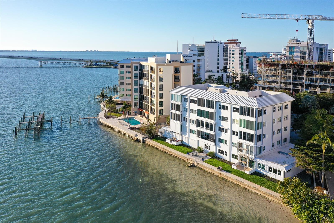
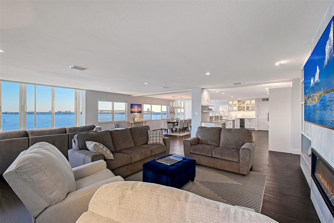
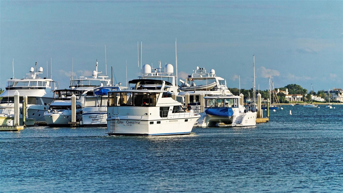
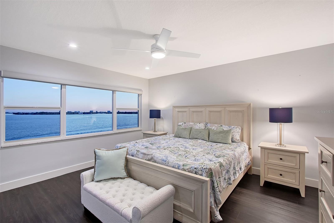
Active
400 GOLDEN GATE PT #51 & 52
$2,100,000
Features:
Property Details
Remarks
One of the most unique waterfront penthouses on Golden Gate Point in downtown Sarasota, this fully renovated condo was combined from two units and designed with an open floor plan to maximize the best views in the community. At the tip of Golden Gate Point, you will enjoy 180-degree panoramic views from the city to the marina, to the Ringling Bridge with sunrises, sunsets, marine life and boating activity. With nearly 3,000 square feet and 75 linear feet of living space, there is plenty of room for relaxing or entertaining while enjoying the amazing views of the bay from the floor-to-ceiling windows. With three bedrooms and three-and-a-half baths, this is the condominium for families or for hosting guests. The main bedroom suite features waterfront views and includes a large closet with built-ins and an upgraded bath with dual vanities, soaking tub and shower. The gourmet kitchen features an expansive granite island with Bosch appliances and looks out toward the dining area with windows providing endless water views. A split floor plan, the other side of the condominium features an en-suite bedroom, second guest bedroom, full bath, half bath, laundry and utility room. The spacious front porch is a great place to enjoy the outside with convenient access to the elevator. Two parking spaces with a storage closet come with this condominium and are conveniently under the building. The location doesn't get much better than this, just a few minutes to Marina Jacks and downtown Sarasota and less than 10 minutes to St. Armands Circle and Lido Beach. Don't miss this opportunity to own a one-of-a-kind modern renovated condominium with some of the best views on Golden Gate Point.
Financial Considerations
Price:
$2,100,000
HOA Fee:
N/A
Tax Amount:
$30272
Price per SqFt:
$704.93
Tax Legal Description:
UNITS 51 & 52, HARBOR HOUSE SOUTH, ORI 2002174258
Exterior Features
Lot Size:
0
Lot Features:
N/A
Waterfront:
Yes
Parking Spaces:
N/A
Parking:
Assigned, Covered, Ground Level, Guest, Off Street, Basement
Roof:
Membrane, Metal, Other, Tile
Pool:
No
Pool Features:
N/A
Interior Features
Bedrooms:
3
Bathrooms:
4
Heating:
Central, Electric
Cooling:
Central Air
Appliances:
Convection Oven, Cooktop, Disposal, Dryer, Exhaust Fan, Microwave, Range, Range Hood, Refrigerator, Trash Compactor, Washer, Water Filtration System
Furnished:
Yes
Floor:
Ceramic Tile, Hardwood, Marble, Tile
Levels:
One
Additional Features
Property Sub Type:
Condominium
Style:
N/A
Year Built:
1965
Construction Type:
Block, Concrete, Stucco
Garage Spaces:
No
Covered Spaces:
N/A
Direction Faces:
North
Pets Allowed:
No
Special Condition:
None
Additional Features:
Hurricane Shutters, Lighting, Outdoor Shower, Private Mailbox, Rain Gutters, Shade Shutter(s), Storage
Additional Features 2:
N/A
Map
- Address400 GOLDEN GATE PT #51 & 52
Featured Properties