
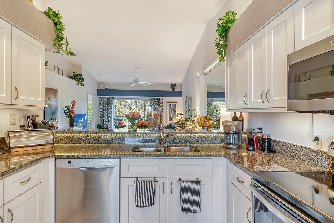

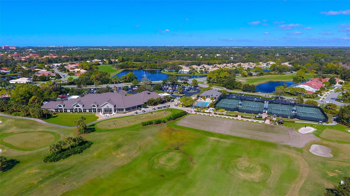
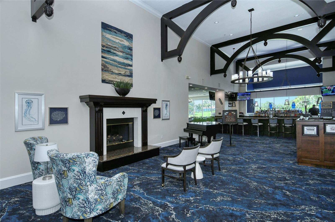
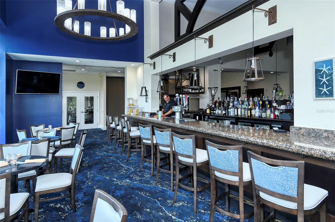
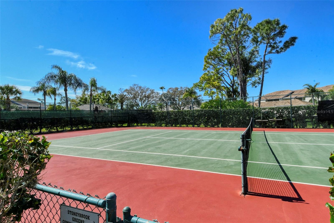
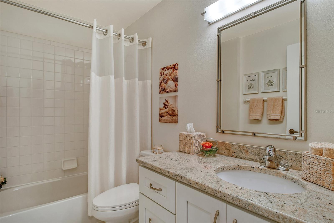
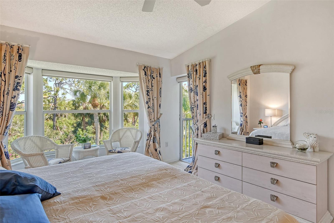
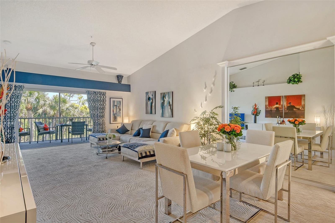
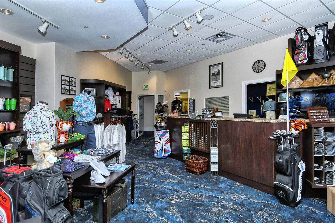
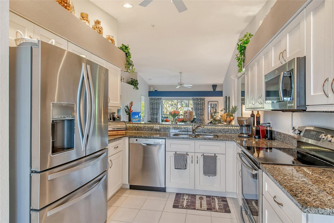


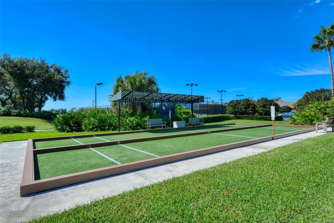
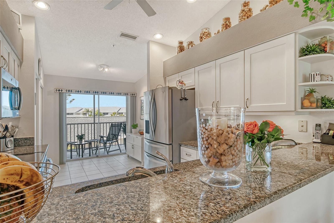

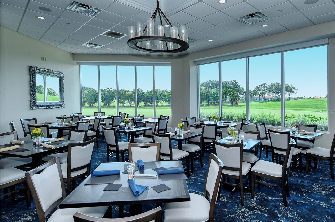

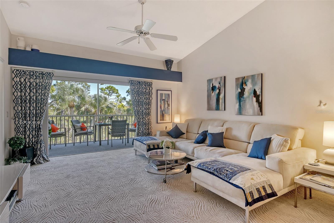
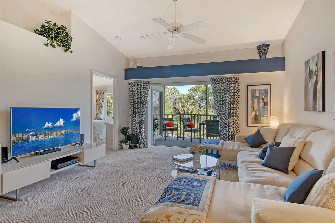



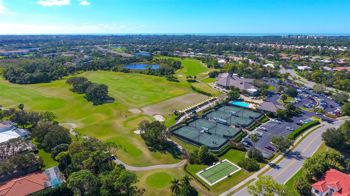
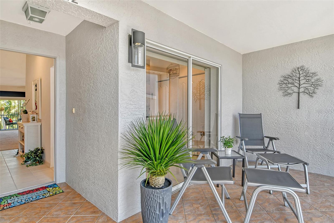
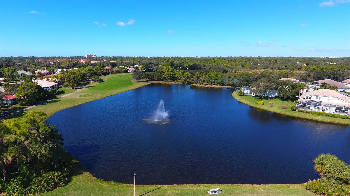

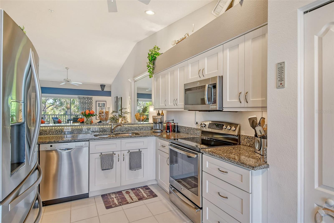
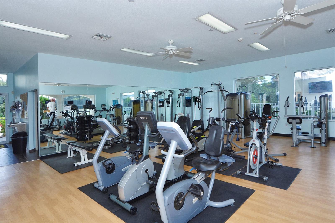
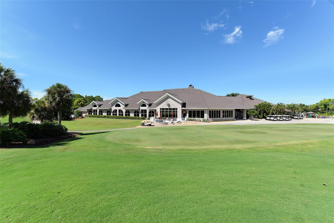
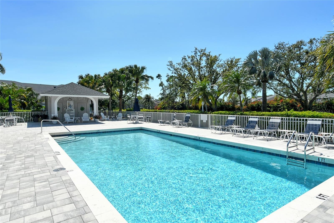

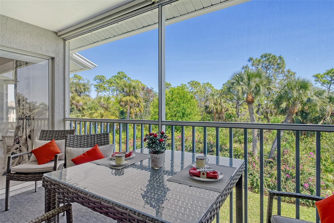
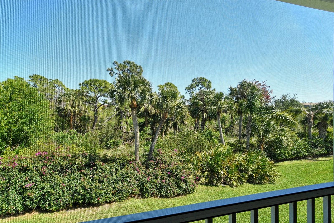
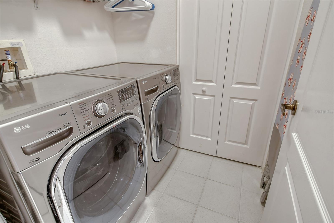
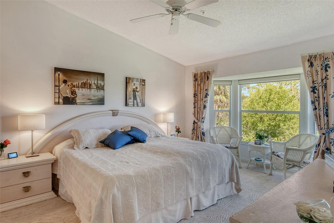
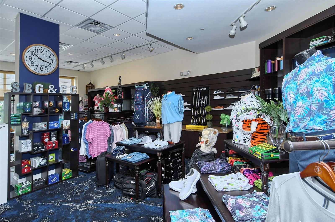
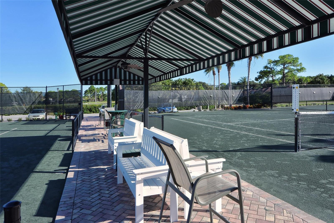
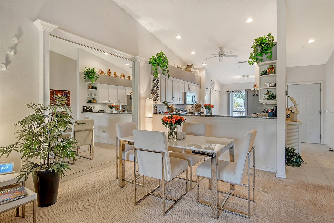



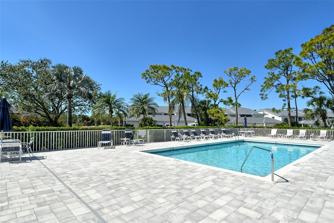
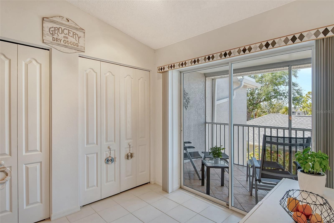
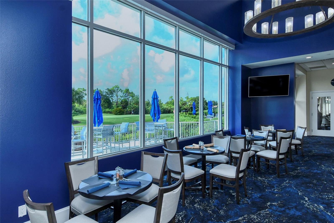
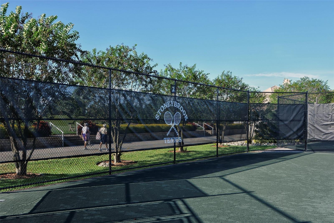



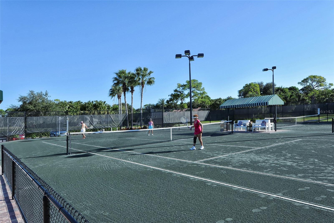


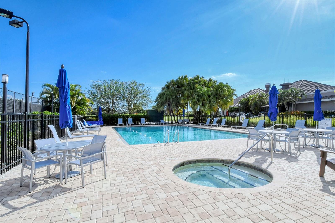


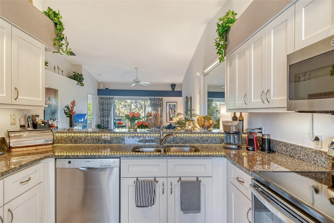


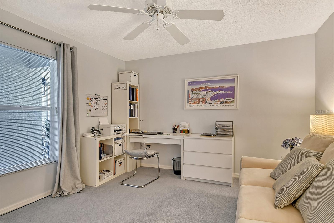

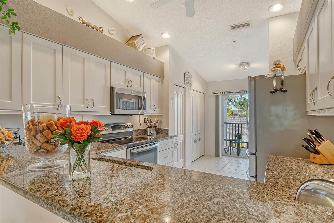
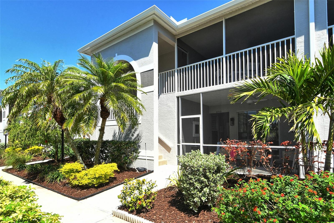
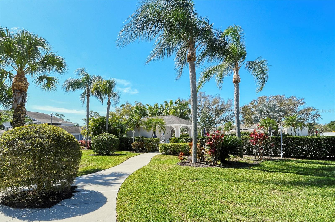
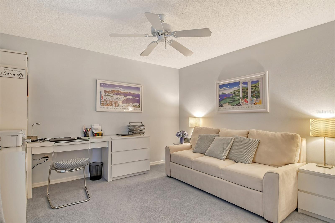


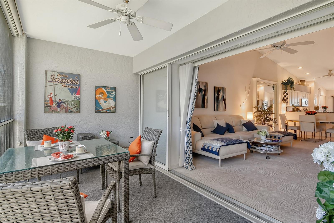
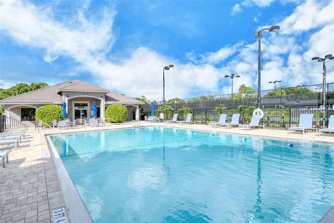
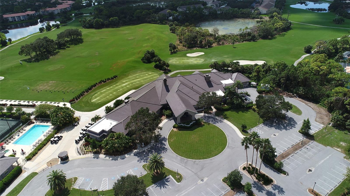
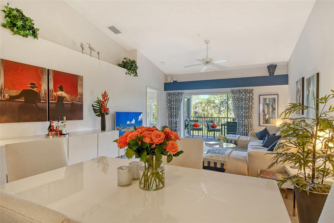

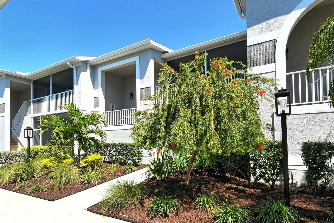

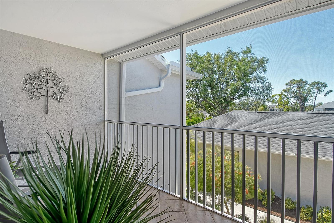
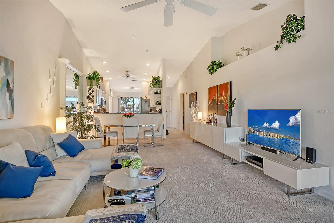


Pending
9499 MILLBANK DR #2722
$365,000
Features:
Property Details
Remarks
Exquisitely Decorated Carlton Condo offered Turnkey Furnished! Come see this 2 bedroom, 2 bath Condo Home with updated kitchen boasting granite counters and stainless-steel appliances, Bosch Dishwasher. Open Floor plan, Vaulted Ceilings, leads you out to the open Lanai overlooking the private preserves. Primary has a lovely bay window design expanding the area of the bedroom and offering lovely views of the preserves, also has its own slider out to the lanai, twin walk-in closets, walk-in shower. Guest Quarter's has an updated bath and a full laundry room with excellent storage space. The guest Bedroom currently is used as an office and is equipped with a king size put out sofa bed. Additional walkup lanai in the front of the house with its own slider from the kitchen. One-Car Garage and a new roof for the complex in February of 2025 and last year a fresh and update exterior painting offering a modern new look. Veranda Greens North is a very active community in Stoneybrook with its own community pool and Tennis Court nearby. A premier member-owned country club, Stoneybrook of Sarasota, is only a short distance from Siesta Key and offers easy access to shopping and borders the Legacy Trail. Ownership in Stoneybrook Golf and Country Club includes an updated clubhouse and restaurant, Har-Tru tennis facility, well-equipped fitness center and additional club pool and spa. Nestled between Downtown Sarasota and Downtown Venice. In 2024, the Golf Course went through a complete redesign, new greens, sand traps, fairways and rough and tee boxes.
Financial Considerations
Price:
$365,000
HOA Fee:
6532
Tax Amount:
$3265
Price per SqFt:
$273.82
Tax Legal Description:
UNIT 2722 BLDG 27 STONEYBROOK VERANDA GREENS NORTH 2
Exterior Features
Lot Size:
103941
Lot Features:
Greenbelt, Level, Near Golf Course, Private, Paved
Waterfront:
No
Parking Spaces:
N/A
Parking:
Garage Door Opener
Roof:
Shingle
Pool:
No
Pool Features:
N/A
Interior Features
Bedrooms:
2
Bathrooms:
2
Heating:
Central, Electric
Cooling:
Central Air
Appliances:
Dishwasher, Disposal, Dryer, Electric Water Heater, Microwave, Range, Refrigerator, Washer
Furnished:
Yes
Floor:
Carpet, Tile
Levels:
One
Additional Features
Property Sub Type:
Condominium
Style:
N/A
Year Built:
1997
Construction Type:
Block, Stucco
Garage Spaces:
Yes
Covered Spaces:
N/A
Direction Faces:
West
Pets Allowed:
Yes
Special Condition:
None
Additional Features:
Irrigation System, Lighting, Sidewalk, Sliding Doors
Additional Features 2:
See condo documents
Map
- Address9499 MILLBANK DR #2722
Featured Properties