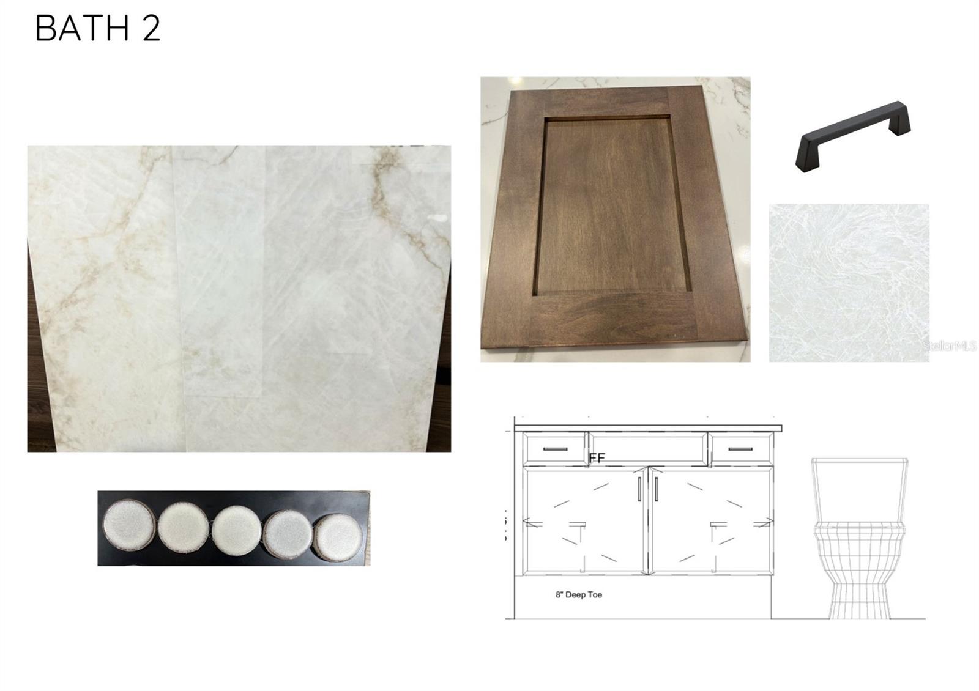
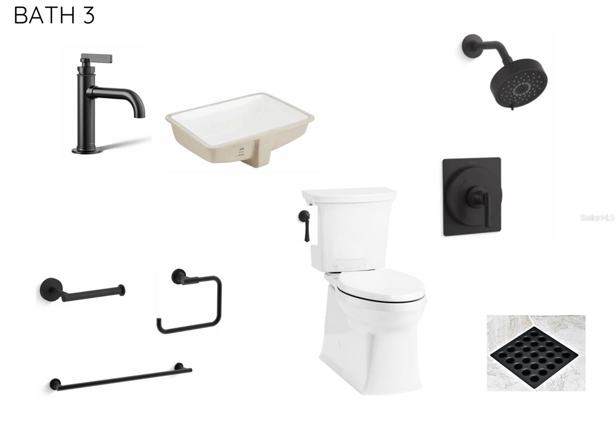
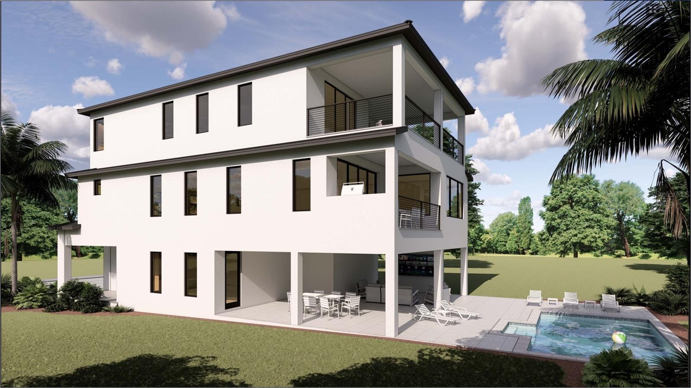
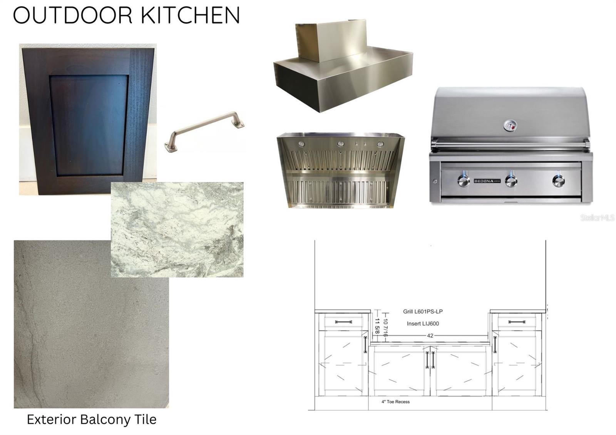
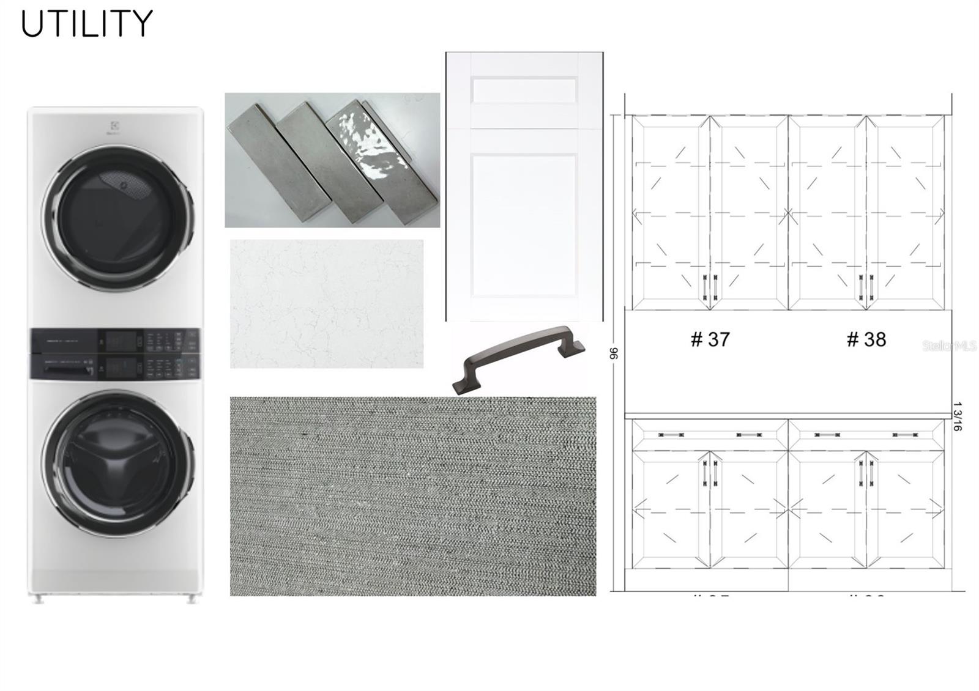
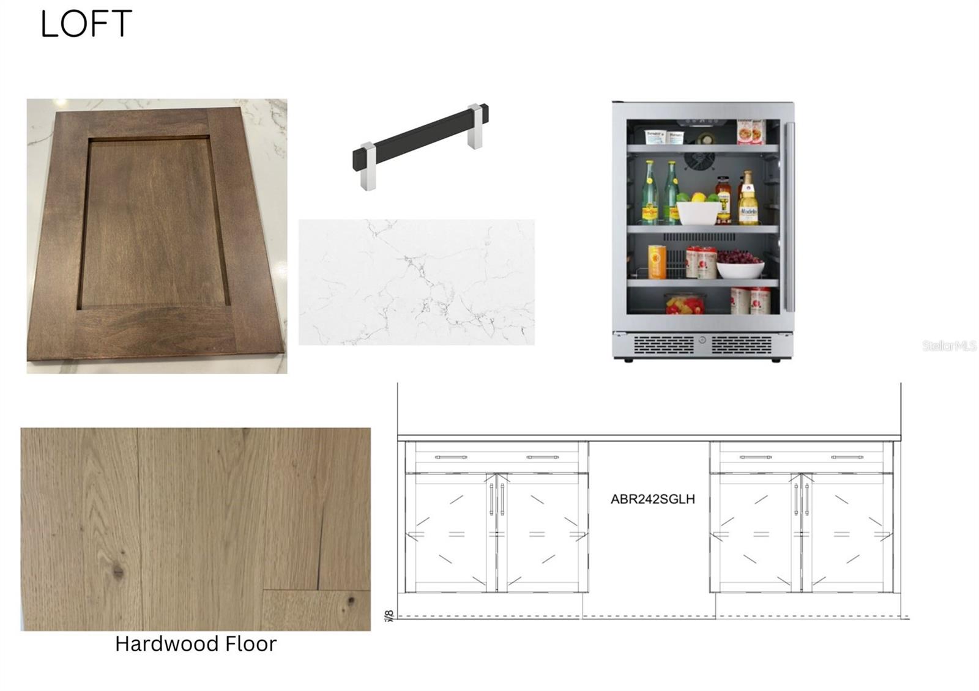
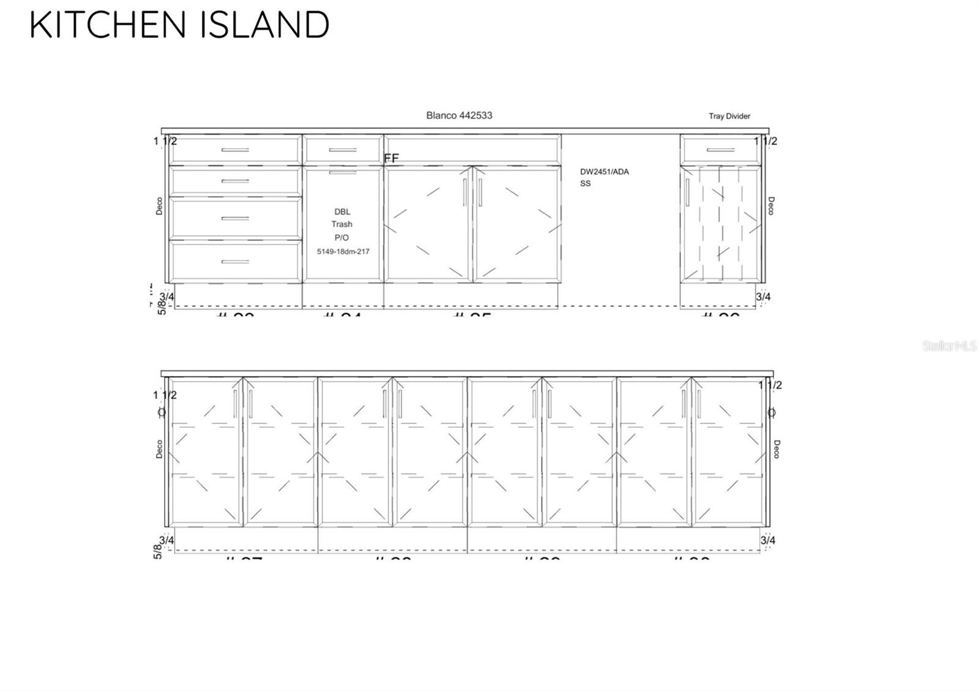
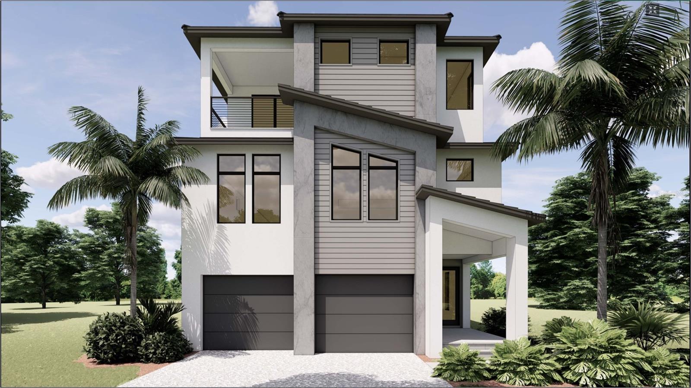
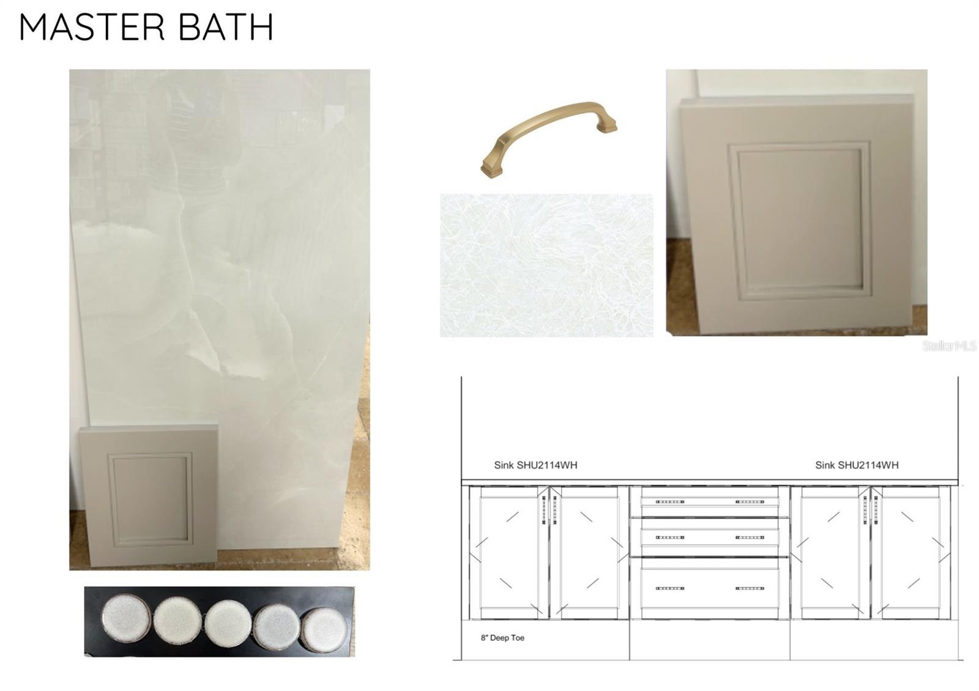
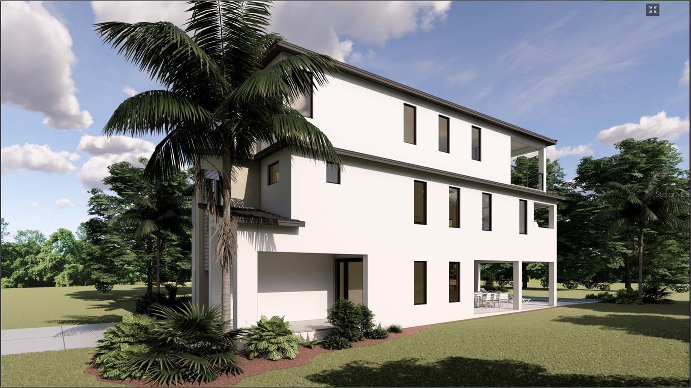
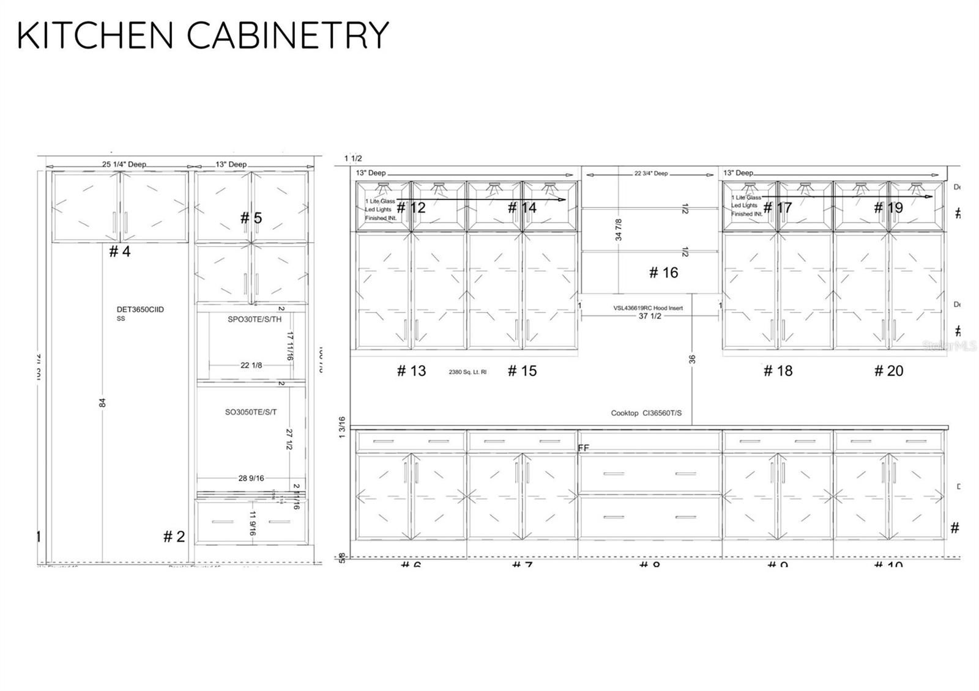
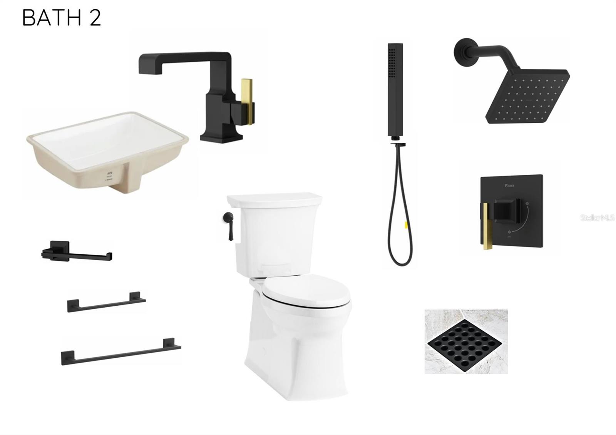
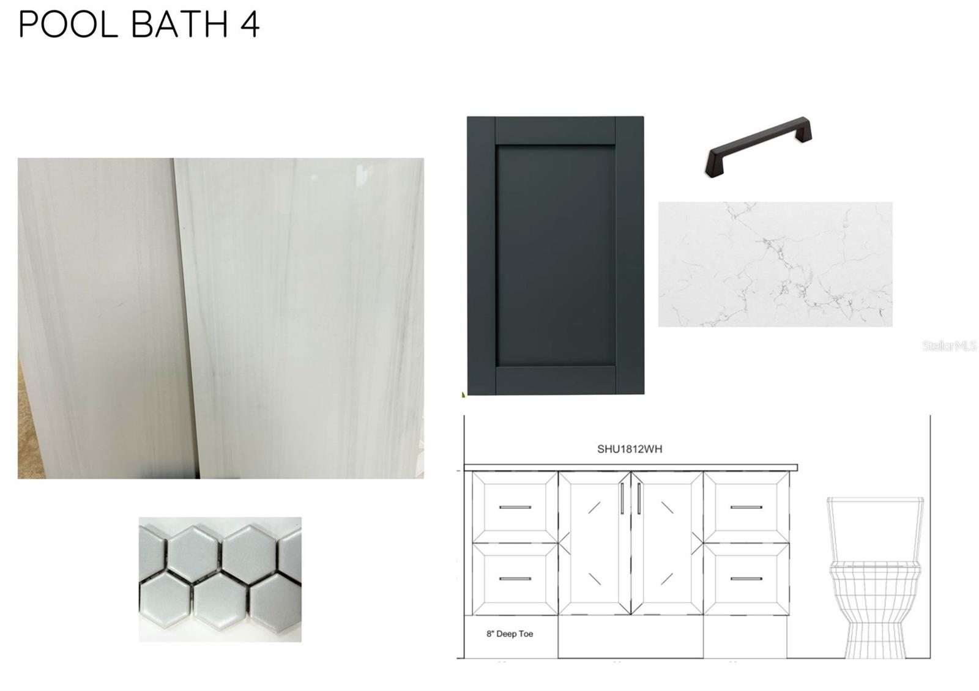
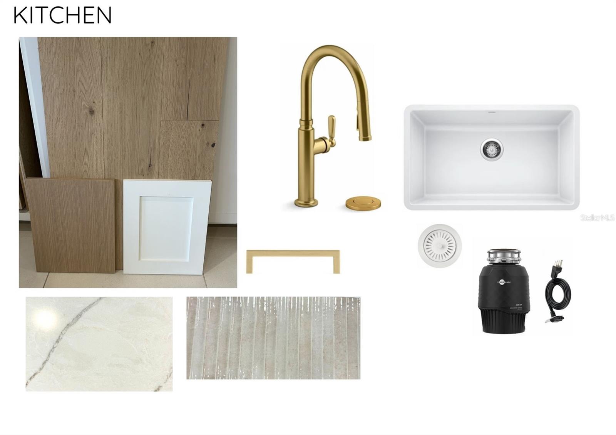
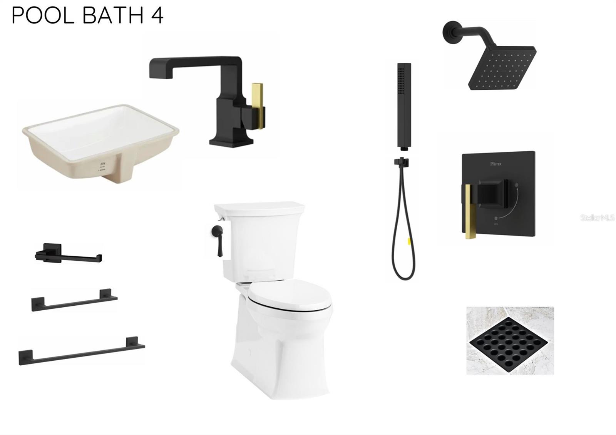
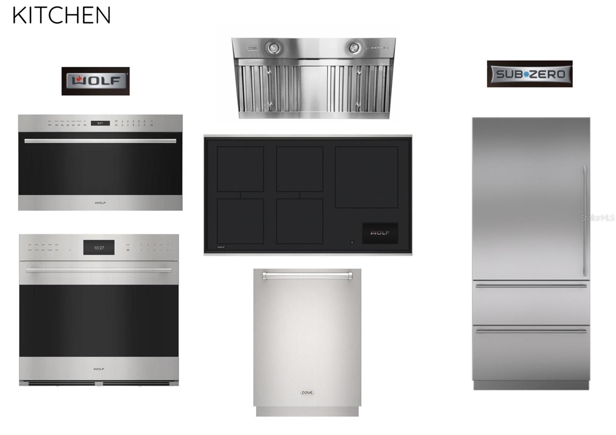
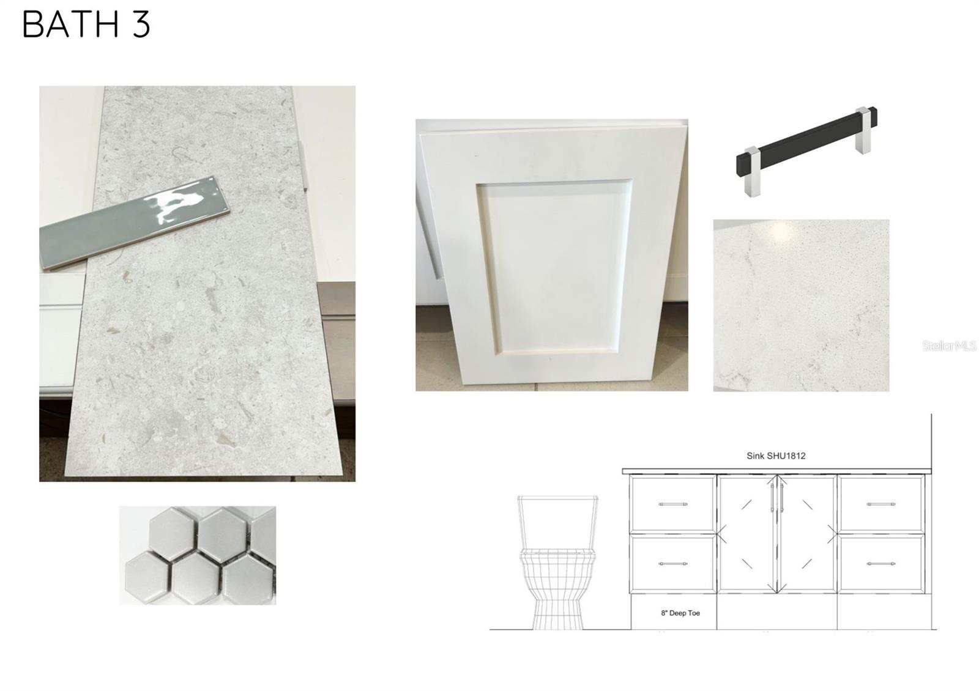
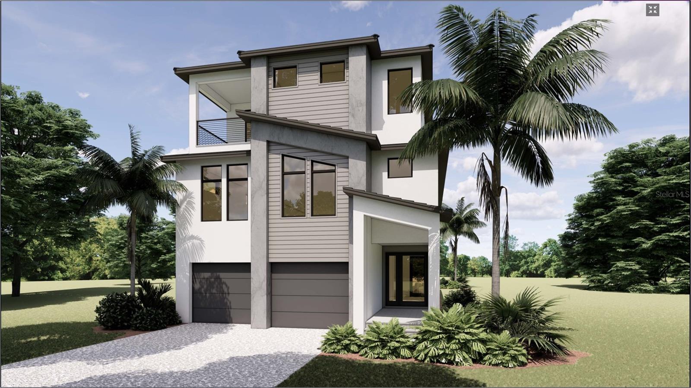
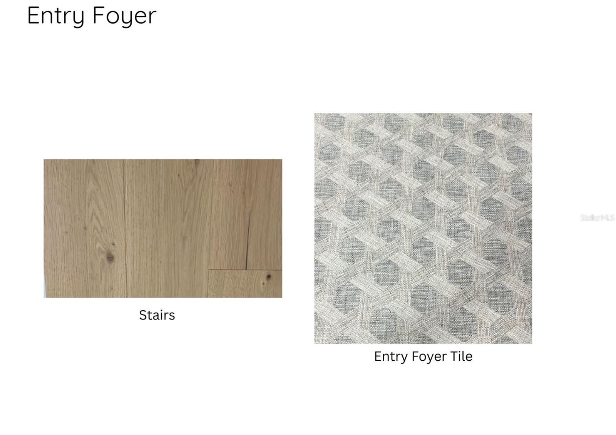
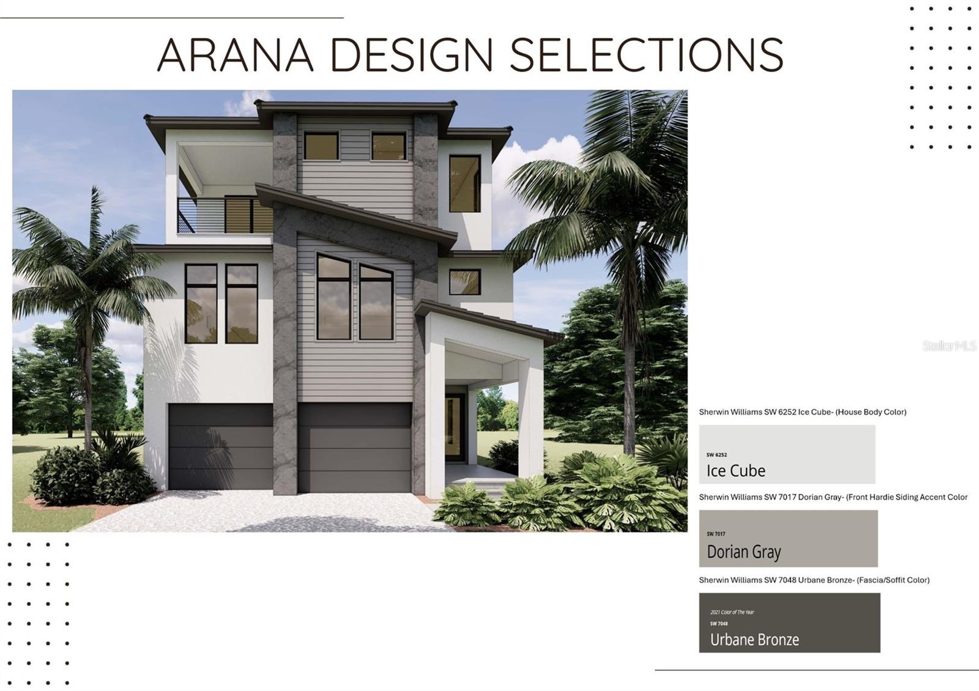
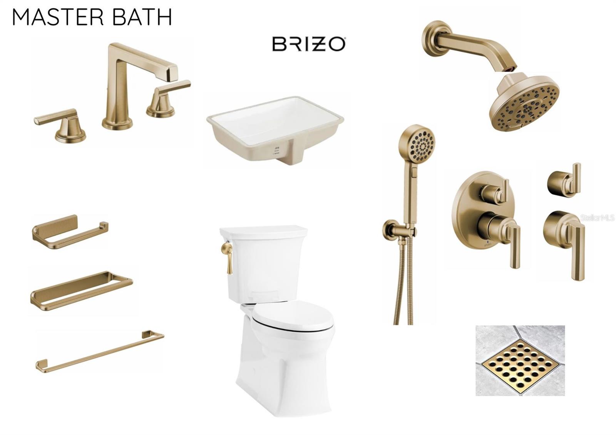
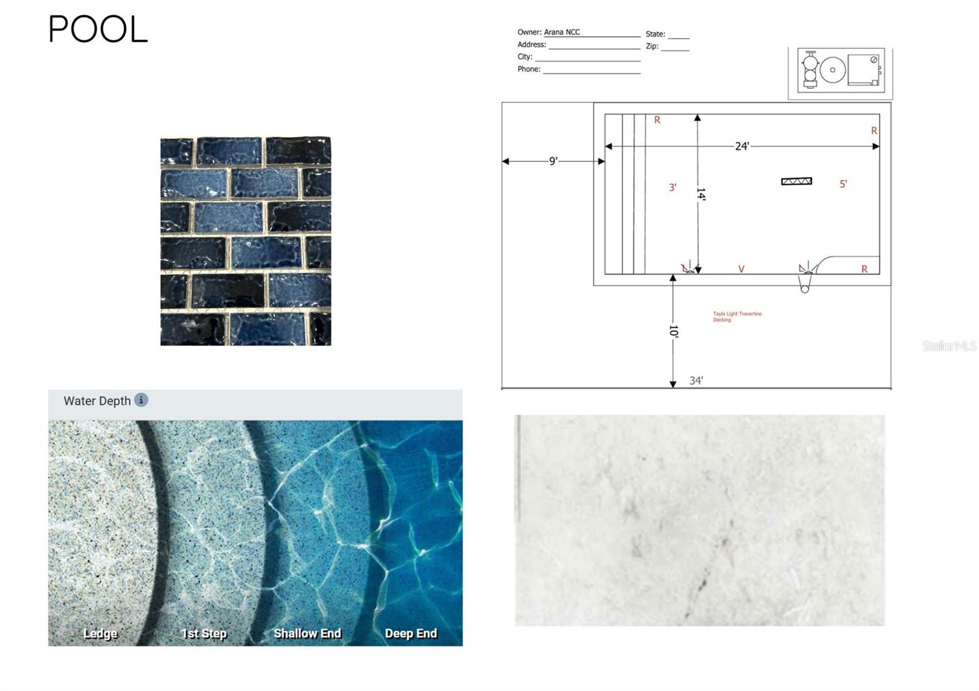
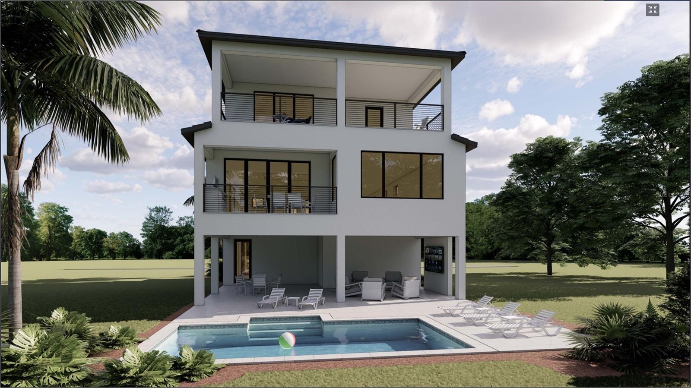
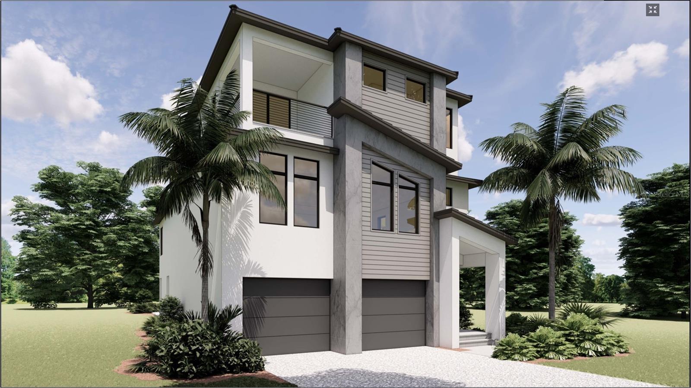
Active
4903 COMMONWEALTH DR
$3,250,000
Features:
Property Details
Remarks
Under Construction. A rare opportunity to own a beautifully crafted custom home on Siesta Key by Nutter Custom Construction. This Coastal Contemporary residence offers 3,200 sq. ft. of interior living space and over 5,500 sq. ft. of total indoor/outdoor living, thoughtfully designed to maximize both luxury and comfort. Enjoy three spacious balconies, an outdoor kitchen, and a generous covered lanai that seamlessly blends indoor and outdoor living. Inside, the open floor plan is filled with natural light and features a stunning chef’s kitchen equipped with luxury appliances, custom cabinetry, and a walk-in pantry. The kitchen flows effortlessly into the dining area and great room, creating the perfect space for entertaining or relaxing with family. The home includes 4 bedrooms and 4 full bathrooms, providing ample space for family and guests. The expansive primary suite offers dual walk-in closets, a private balcony, and a serene retreat for homeowners. Upstairs, a versatile loft with access to a private balcony makes an ideal office or second living area. Additional highlights include an oversized 2.5-car garage, elevator access to all levels, and a full utility room for added convenience. The private backyard oasis features a beautiful pool and lush surroundings for year-round enjoyment. Located just minutes from Siesta Key’s world-famous beaches, as well as the vibrant shopping and dining options in The Village, this is a unique opportunity to personalize your dream home during this phase of construction. Don’t miss your chance to own a custom-built home in one of Sarasota’s most sought-after coastal communities.
Financial Considerations
Price:
$3,250,000
HOA Fee:
N/A
Tax Amount:
$5210
Price per SqFt:
$1033.06
Tax Legal Description:
LOT 14 BLK 21 SIESTA BEACH
Exterior Features
Lot Size:
6135
Lot Features:
FloodZone, In County, Paved
Waterfront:
No
Parking Spaces:
N/A
Parking:
Driveway, Garage Door Opener, Ground Level, Oversized
Roof:
Concrete, Tile
Pool:
Yes
Pool Features:
Gunite, Heated, In Ground, Lighting, Pool Alarm, Salt Water, Tile
Interior Features
Bedrooms:
4
Bathrooms:
4
Heating:
Central, Electric, Exhaust Fan, Zoned
Cooling:
Central Air, Zoned
Appliances:
Built-In Oven, Cooktop, Dishwasher, Disposal, Dryer, Exhaust Fan, Freezer, Ice Maker, Microwave, Range Hood, Refrigerator, Washer
Furnished:
No
Floor:
Hardwood, Tile
Levels:
Three Or More
Additional Features
Property Sub Type:
Single Family Residence
Style:
N/A
Year Built:
2026
Construction Type:
Block, HardiPlank Type, Stucco
Garage Spaces:
Yes
Covered Spaces:
N/A
Direction Faces:
West
Pets Allowed:
Yes
Special Condition:
None
Additional Features:
Balcony, Outdoor Kitchen, Private Mailbox, Sliding Doors
Additional Features 2:
none
Map
- Address4903 COMMONWEALTH DR
Featured Properties