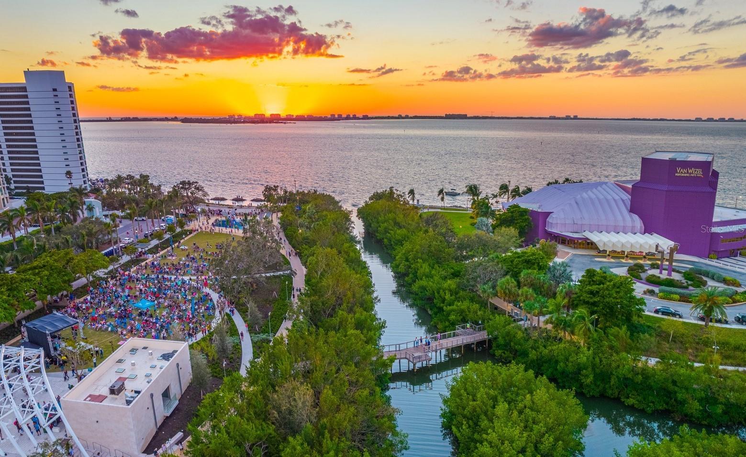
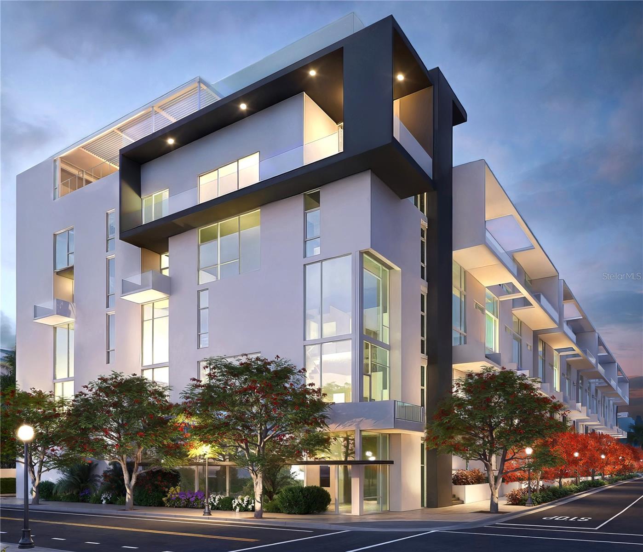
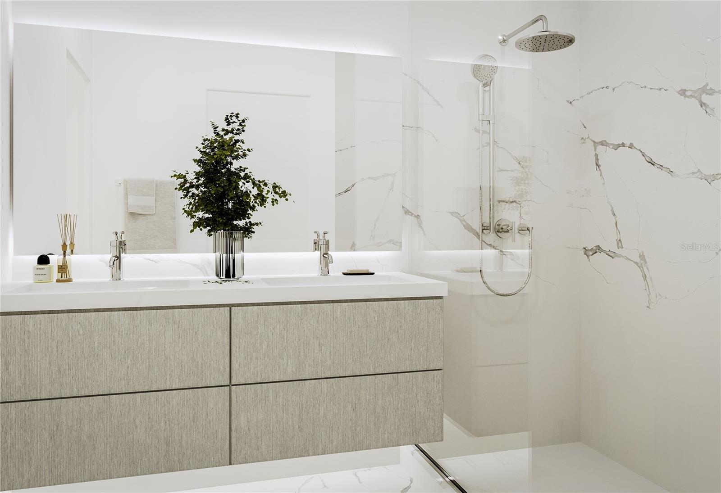
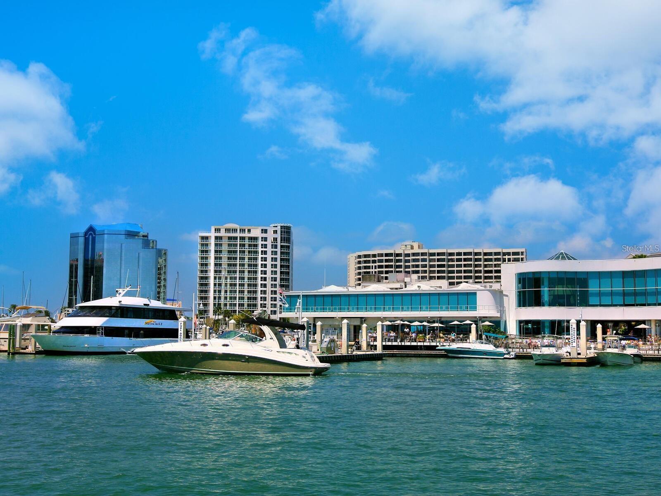
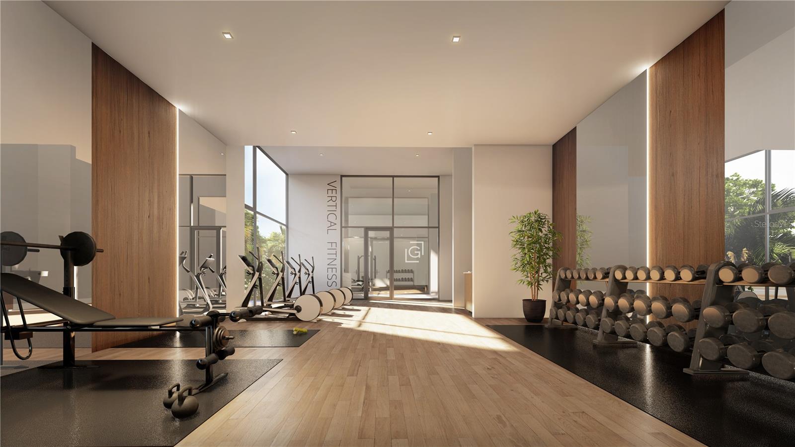


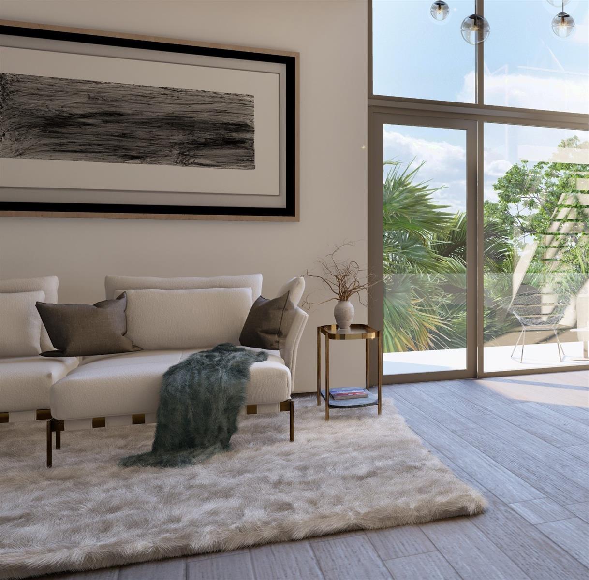
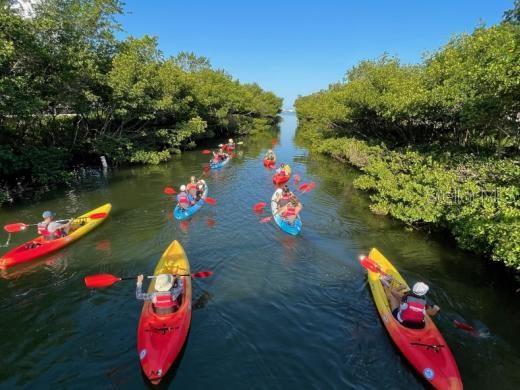
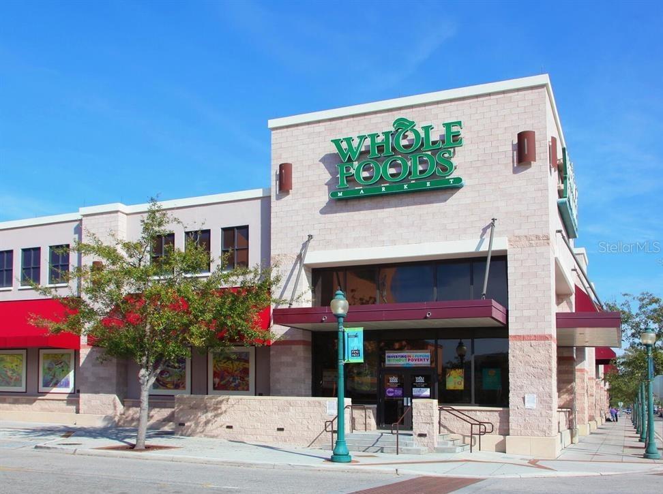

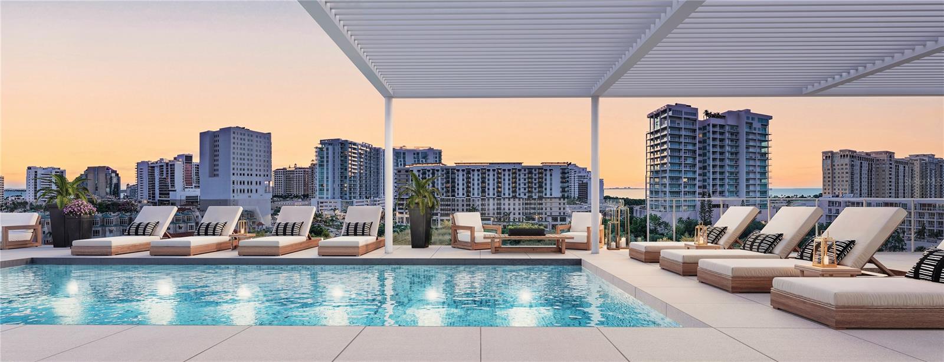
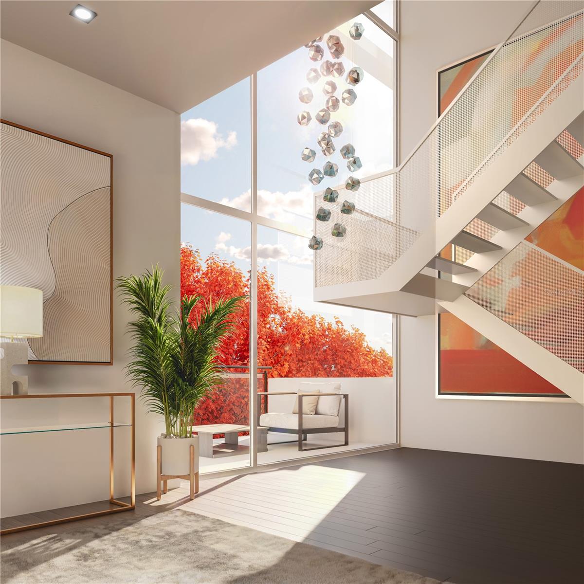
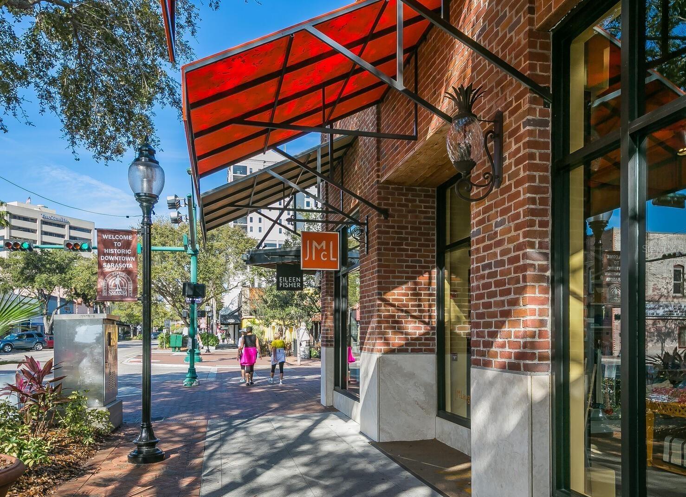
Active
1305 4TH ST #202P
$1,995,000
Features:
Property Details
Remarks
Under Construction. A masterpiece of design and architecture, TheGallerySarasota is just three blocks from the bay above floodplain. Defined by its striking visual drama, this iconic two-level residence features a sweeping open staircase, in-suite elevator, soaring ceilings up to 26-feet, and full-height windows that fill the interiors with natural light—seamlessly blending indoor and outdoor living. The main living level showcases an elegant great room, spacious office, grand dining, and gourmet kitchen with high-end Italian finishes and a sleek, contemporary 9-foot island. A private elevator ascends to the serene owner’s suite and two elegantly appointed guest bedrooms. The tranquil oasis of the private rooftop terrace includes a resort-style pool and social lounge providing an elevated retreat for socializing, unwinding, and basking in sun drenched splendor, while the vast two-room state-of-the-art fitness center and yoga studio provides an all-encompassing environment for a healthy lifestyle. Under Construction, The Gallery is centrally located on the enviable west-side of downtown Sarasota offering six distinct collections of 1-, 2-, and 3-bedroom residences unlike any other that include Private Courtyards, Two-Story Open Staircases, Penthouses, Garden Terraces, and more. Schedule a private site and showroom tour to receive an in-depth look into what we have planned for the residences and surrounding area. Our showroom is located at 625 S Orange Sarasota, FL 34236 (retail space at Orange Club). The Gallery is not in a flood zone and does not require flood insurance. PLEASE NOTE: With the recent sale of 203P—202P is the last remaining 3-bedroom + office in the open staircase "west" collection.
Financial Considerations
Price:
$1,995,000
HOA Fee:
N/A
Tax Amount:
$18590
Price per SqFt:
$1065.14
Tax Legal Description:
LOTS 2, 4, 6, 8, 10, 12, 14 & 16, BLK 25 PLAT OF SARASOTA
Exterior Features
Lot Size:
43000
Lot Features:
N/A
Waterfront:
No
Parking Spaces:
N/A
Parking:
N/A
Roof:
Membrane
Pool:
No
Pool Features:
N/A
Interior Features
Bedrooms:
3
Bathrooms:
3
Heating:
Central, Electric
Cooling:
Central Air
Appliances:
Built-In Oven, Cooktop, Dishwasher, Dryer, Freezer, Microwave, Refrigerator, Washer
Furnished:
No
Floor:
Tile
Levels:
Two
Additional Features
Property Sub Type:
Condominium
Style:
N/A
Year Built:
2026
Construction Type:
Stucco
Garage Spaces:
Yes
Covered Spaces:
N/A
Direction Faces:
West
Pets Allowed:
No
Special Condition:
None
Additional Features:
Balcony, Courtyard, Lighting, Sidewalk
Additional Features 2:
6 Months Twice a Year
Map
- Address1305 4TH ST #202P
Featured Properties