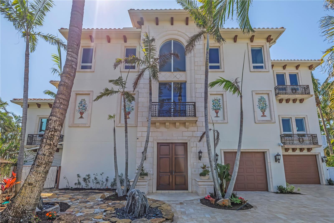
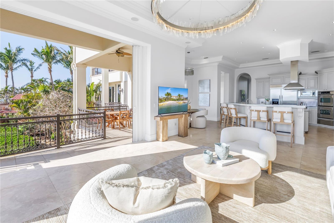
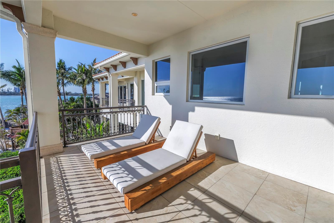
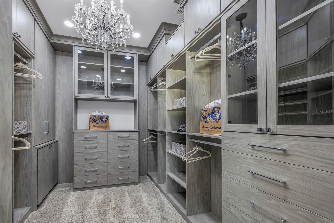
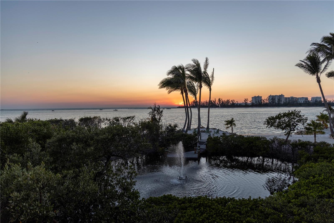
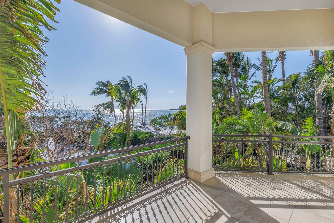
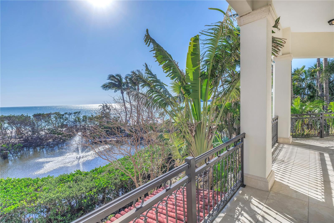
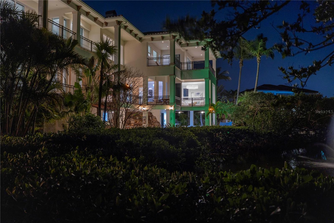
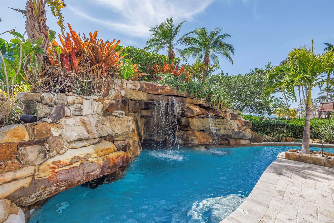
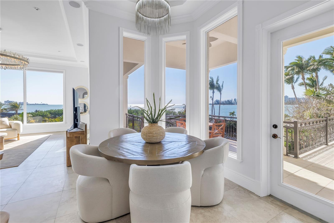
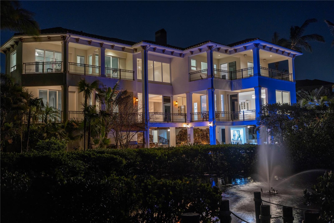
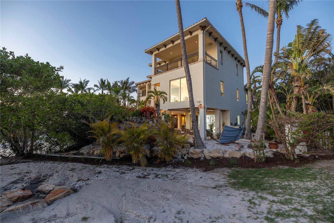
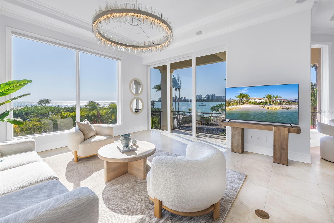
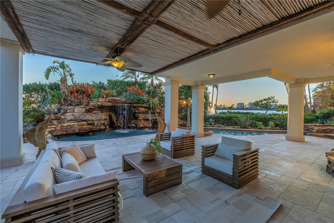
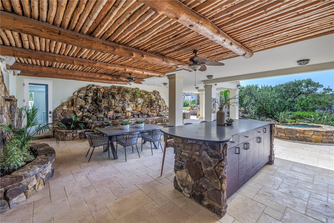
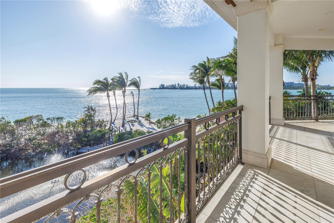
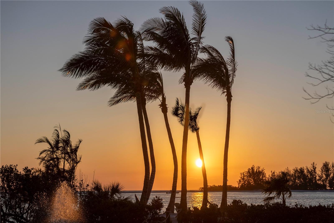
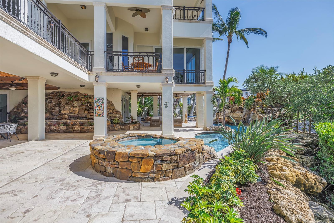
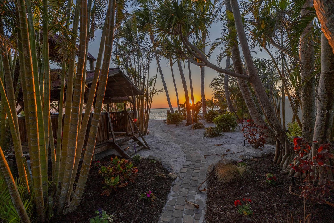
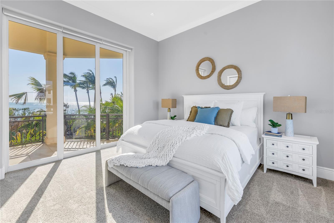
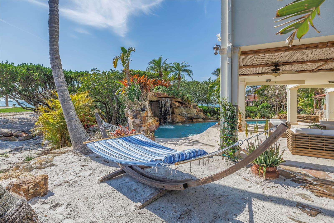
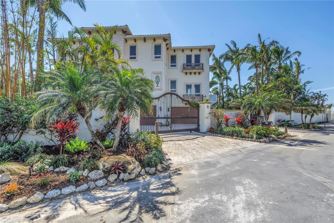
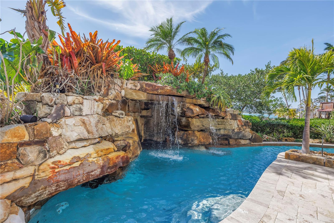
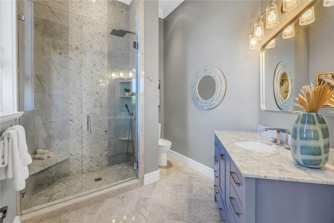
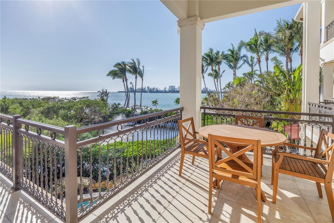
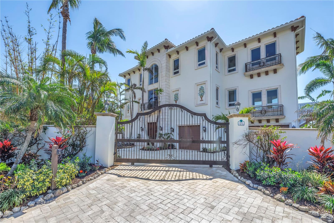
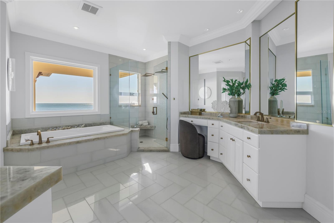
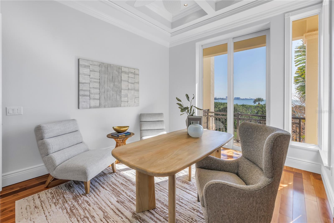
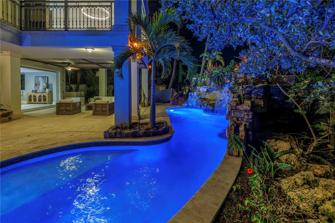
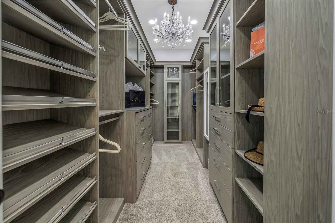
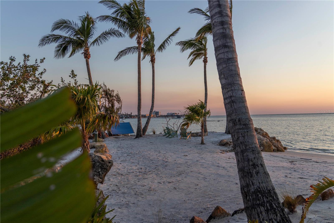
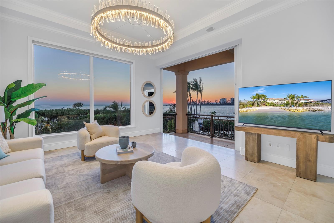
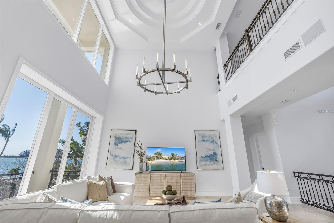

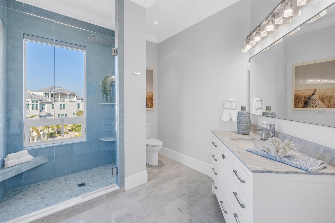
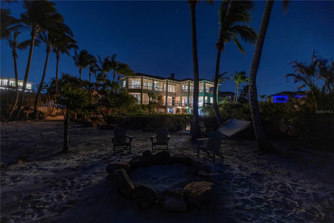
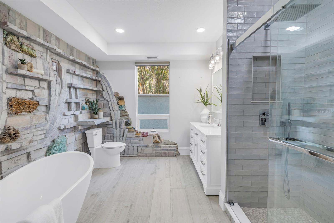
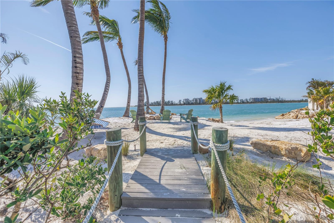
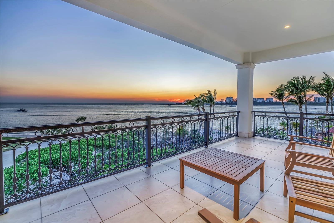
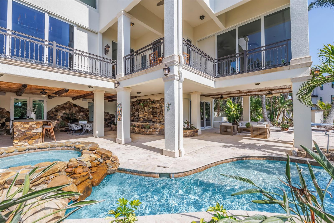
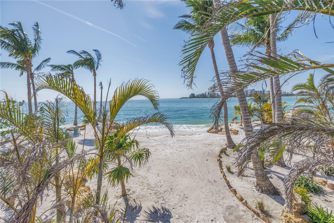
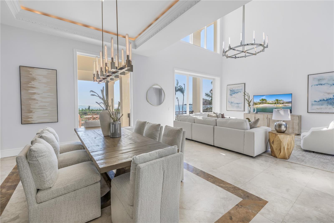
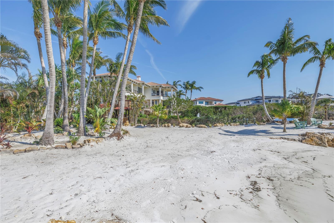
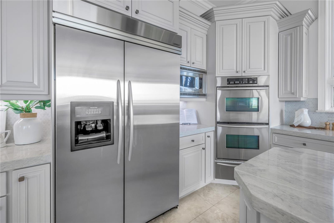
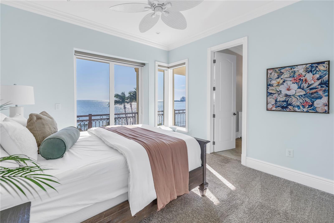
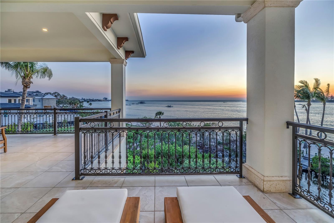
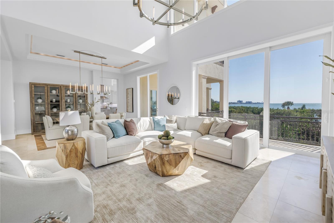
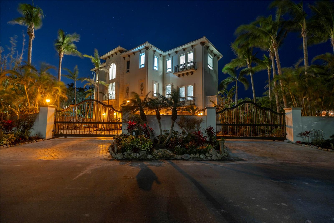
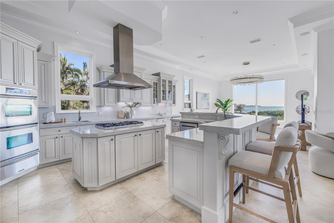
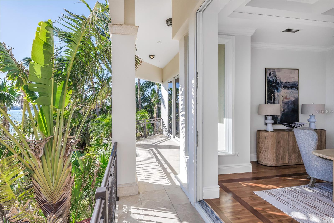
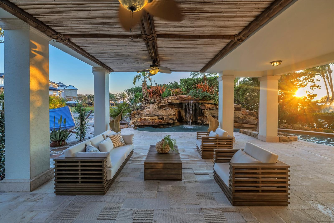
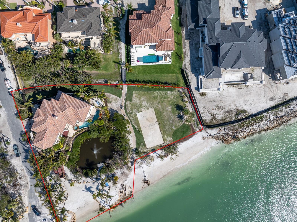
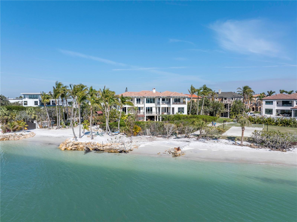
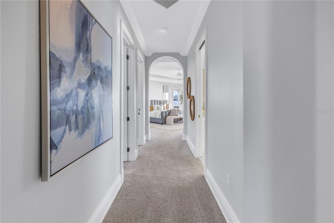
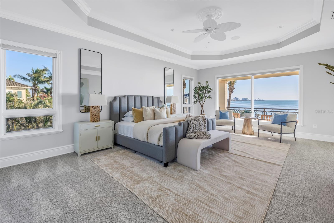
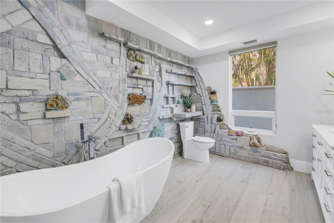
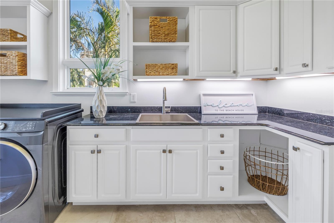
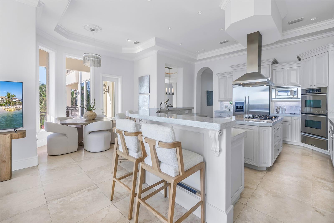
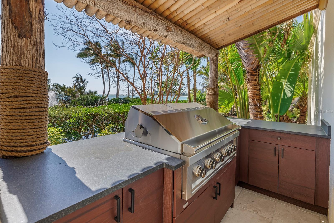
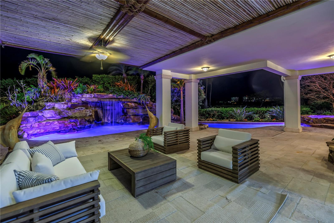
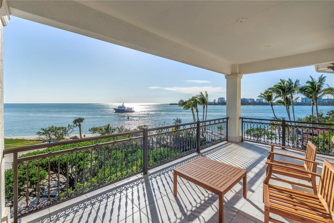
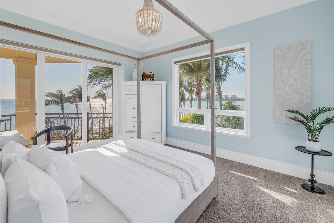
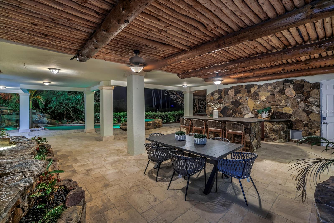
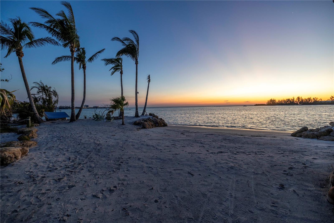
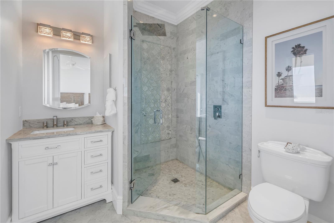
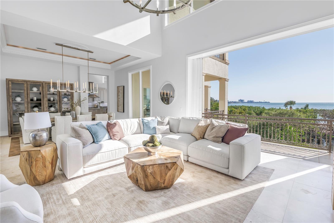
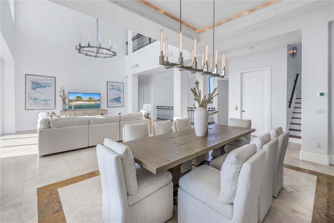
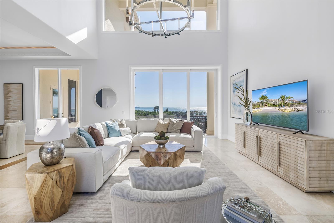
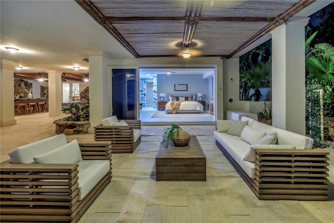
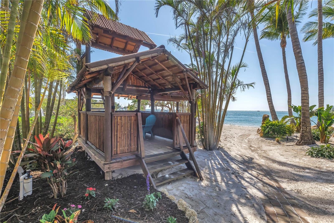
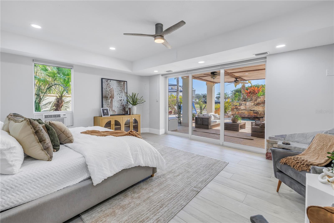
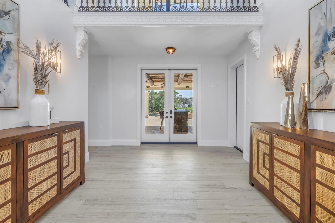
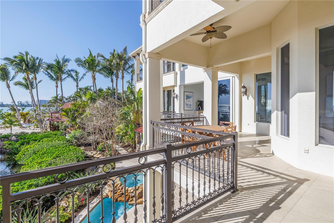
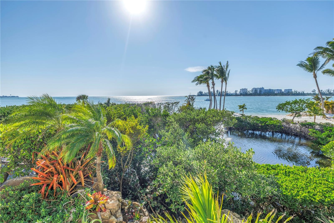
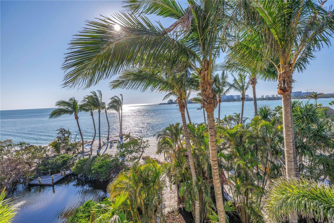
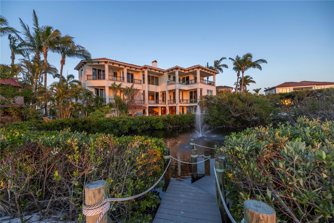
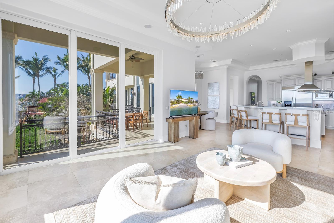
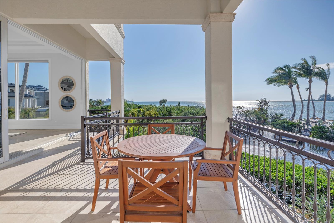
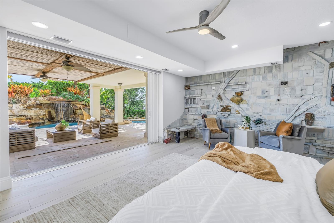
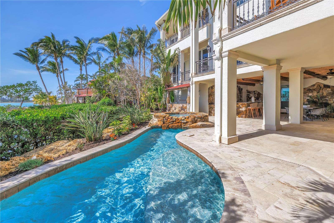
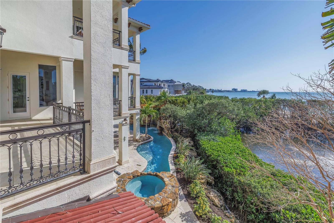
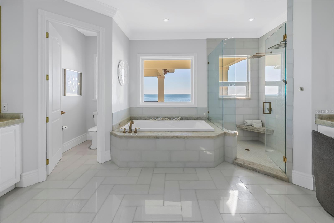
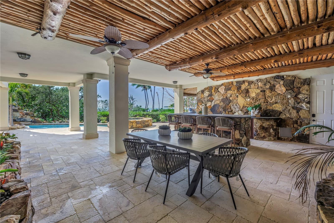
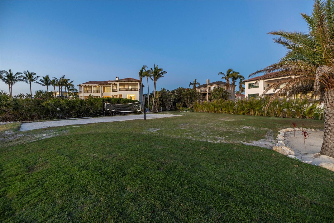
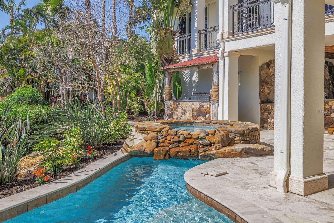
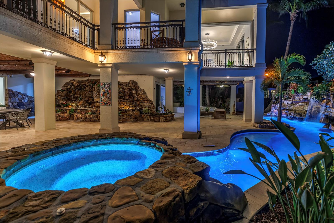
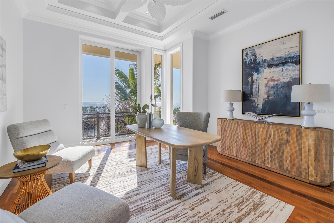
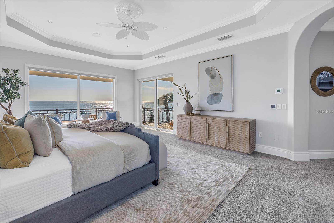
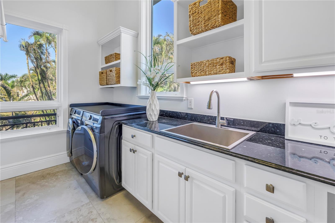
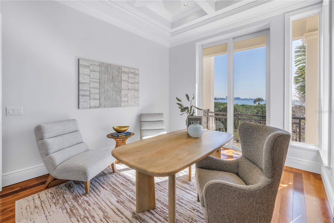
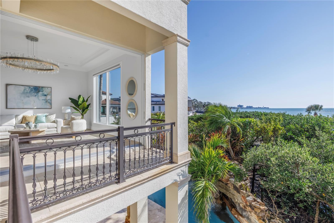
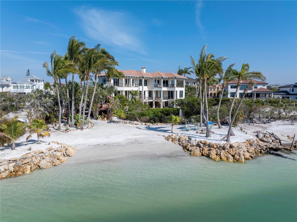
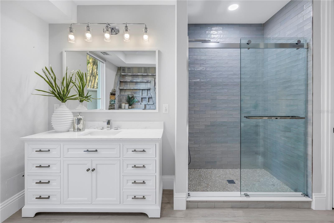
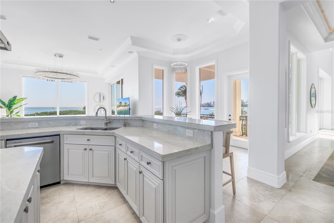
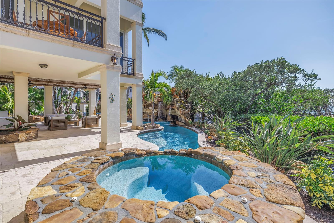
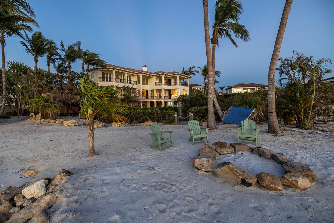

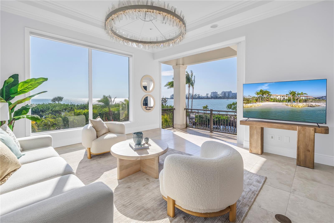
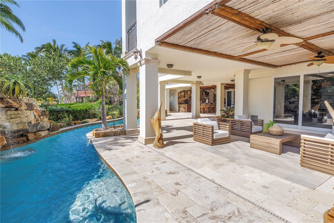
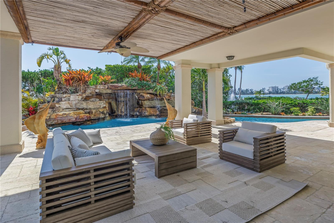
Active
3935 N SHELL RD
$12,950,000
Features:
Property Details
Remarks
THIS LISTING INCLUDES THE HOME AT 3935 N SHELL RD & THE LOT AT 0 SOLYMAR DR (ID #0078030037) ONE OF THE LAST GULF FRONT BUILDABLE LOTS ON SIESTA KEY! 197 LINEAR FEET OF ZERO-ENTRY NATURAL BEACH FRONTAGE. Nestled along the pristine Gulf coastline, this remarkable three-level waterfront retreat is offered as an exclusive dual-property package, seamlessly combining an exquisite residence with one of Siesta Key’s last buildable Gulf-front lots. Both properties offer just under 2-acres —offering nearly double the direct beachfront access available elsewhere on the island. Situated at Siesta Key’s coveted northernmost point, this rare offering presents a lifestyle of seclusion, serenity, and endless possibilities. An expansive driveway and security gates provide ultimate privacy while leading to a four-car garage, offering ample space for a prized vehicle collection, watercraft, or storage needs. Designed to embody refined coastal living.The home features 10,600 sq ft under roof with approximately 5,500 sq ft under air. While a quick ride connects you to the lively ambiance of Siesta Beach and Village, the gated, private setting ensures tranquility and exclusivity—a true retreat from the everyday. The moment you step inside, a soaring 34-foot-high foyer captivates the elegance of the home. As you walk up to the main floor, the walls of glass frame the endless Gulf horizon. Expansive retractable glass doors blur the lines between the indoors and the stunning natural surroundings, inviting the gentle sea breeze and golden coastal light to become part of the home’s ambiance. Chef’s kitchen, where 3-inch quartz countertops, an expansive central island, and a custom-designed breakfast bar for eight set the stage for both casual mornings and grand gatherings. Flowing effortlessly into the generous living and dining areas, this space is crowned by soaring 12-foot ceilings, amplifying the sense of openness and light. Each of the four opulent bedroom suites is designed as a personal sanctuary, offering panoramic Gulf views, private balconies, and elegantly renovated en-suite baths with custom dressing rooms. The primary suite, a masterpiece of design, features 270-degree views, spacious sunning and lounging terraces, and a spa-inspired bath adorned with exquisite marble finishes—creating an atmosphere of pure relaxation. A hidden bonus room leads to an outdoor culinary and entertainment lounge, ready to host unforgettable experiences. The estate’s meticulously designed resort-style grounds offer an escape into pure luxury. A lagoon-inspired pool and spa, envisioned by Lucas Lagoons, showcases a breathtaking cascading waterfall, creating a tranquil, resort-like ambiance. A picturesque stone pathway winds through the lush tropical landscape, guiding you past a serene saltwater tidal pond to a two-story Tiki retreat and, ultimately, to a Gulf-front fire pit, where evenings unfold under a canopy of stars. Beyond the grand residence, this exclusive offering includes an adjacent undeveloped Gulf-front parcel (ID #0078030037) and MLS Number A4642147 —a rare chance to expand your vision. This additional property unlocks endless possibilities for customization and investment. Located on the #1 Beach in the US, this extraordinary offering represents an unparalleled opportunity to own one of the most coveted beachfront estates in the world.
Financial Considerations
Price:
$12,950,000
HOA Fee:
N/A
Tax Amount:
$69745
Price per SqFt:
$2340.93
Tax Legal Description:
LOTS 1, 2, 3 & 4, BLK 67, TOGETHER WITH A PARCEL OF LAND, ALL IN REVISED SIESTA SUB & BEING DESC AS BEG AT NW COR OF LOT 11, BLK 43 TH S 87.60 FT TO SW COR OF LOT 10, BLK 43 TH S 18-52-56 W 50.6 FT
Exterior Features
Lot Size:
51692
Lot Features:
N/A
Waterfront:
Yes
Parking Spaces:
N/A
Parking:
Circular Driveway, Garage Door Opener, Ground Level, Tandem
Roof:
Tile
Pool:
Yes
Pool Features:
Heated, In Ground, Lighting
Interior Features
Bedrooms:
4
Bathrooms:
5
Heating:
Central, Zoned
Cooling:
Central Air, Zoned
Appliances:
Bar Fridge, Cooktop, Dishwasher, Disposal, Dryer, Exhaust Fan, Freezer, Ice Maker, Kitchen Reverse Osmosis System, Microwave, Refrigerator, Wine Refrigerator
Furnished:
Yes
Floor:
Carpet, Ceramic Tile, Tile, Travertine
Levels:
Three Or More
Additional Features
Property Sub Type:
Single Family Residence
Style:
N/A
Year Built:
2006
Construction Type:
Concrete, Stucco
Garage Spaces:
Yes
Covered Spaces:
N/A
Direction Faces:
Northeast
Pets Allowed:
No
Special Condition:
None
Additional Features:
Balcony, Lighting, Outdoor Kitchen, Private Mailbox
Additional Features 2:
SEE SARASOTA COUNTY RESTRICTIONS.
Map
- Address3935 N SHELL RD
Featured Properties