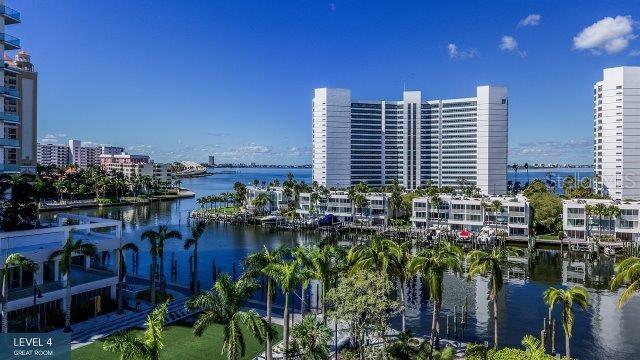









Active
555 QUAY CMN #401
$5,299,000
Features:
Property Details
Remarks
One or more photo(s) has been virtually staged. Pre-Construction. To be built. With three exposures sweeping across Sarasota Bay to the downtown skyline, Residence A is an invitation to experience the beauty of natural light from sunrise to sunset. Three private terraces, one with an outdoor kitchen, are accessed from the great room, which features an open-plan kitchen and large walk-in pantry. A cozy den is ideal for relaxing with a book or movie, and a powder room is convenient for visitors. Two guest suites open to a third, city-view terrace, while the third guest suite is set in a corner, where it enjoys marvelous water-to-skyline views. The thoughtfully designed primary suite offers two walk-in closets, a spa-style bath with a deep soaking bathtub, double vanity and double shower. In The Ritz-Carlton global tradition of peerless service, this private residence will enjoy a dedicated on-site team that takes pride in anticipating every need and fulfilling every wish. A 24-hour dedicated staff and concierge, food and beverage services available from private, on-site service kitchen, dedicated 24-hour valet, housekeeping services and an impressive array of private amenities overlooking the sparkling yacht harbor. In addition to the exceptional private amenities and services available exclusively to tower residents, membership in The Harbor Club provides access to nearly 20,000 square feet of amenities dedicated to socializing, health and wellness.
Financial Considerations
Price:
$5,299,000
HOA Fee:
N/A
Tax Amount:
$0
Price per SqFt:
$1254.8
Tax Legal Description:
401 Ritz-Carlton Residences, Sarasota Bay
Exterior Features
Lot Size:
N/A
Lot Features:
N/A
Waterfront:
Yes
Parking Spaces:
N/A
Parking:
Assigned, Circular Driveway, Covered, Electric Vehicle Charging Station(s), Reserved, Under Building, Valet
Roof:
Other
Pool:
No
Pool Features:
Deck, Heated, Salt Water
Interior Features
Bedrooms:
4
Bathrooms:
5
Heating:
Central, Electric
Cooling:
Central Air
Appliances:
Built-In Oven, Convection Oven, Cooktop, Dishwasher, Disposal, Dryer, Exhaust Fan, Freezer, Microwave, Range, Range Hood, Refrigerator, Tankless Water Heater, Washer, Wine Refrigerator
Furnished:
No
Floor:
Tile
Levels:
One
Additional Features
Property Sub Type:
Condominium
Style:
N/A
Year Built:
2024
Construction Type:
Block
Garage Spaces:
Yes
Covered Spaces:
N/A
Direction Faces:
East
Pets Allowed:
Yes
Special Condition:
None
Additional Features:
Balcony, Outdoor Grill, Sliding Doors
Additional Features 2:
Minimum of 6 months, 2x per calendar year
Map
- Address555 QUAY CMN #401
Featured Properties