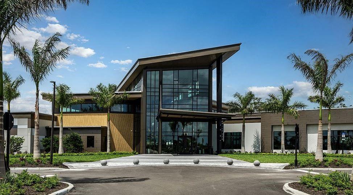
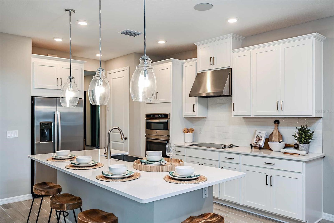
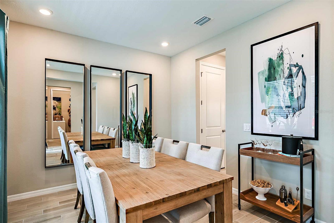
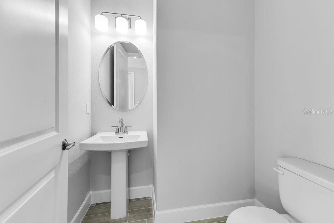
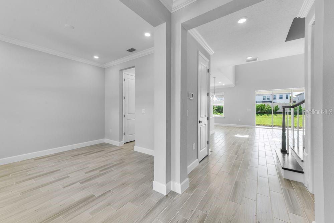
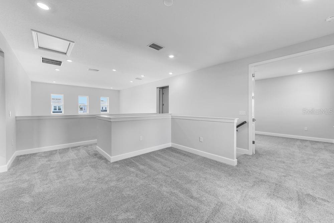
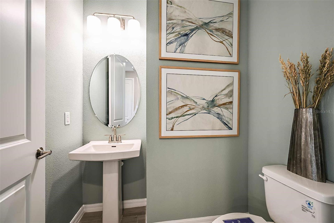
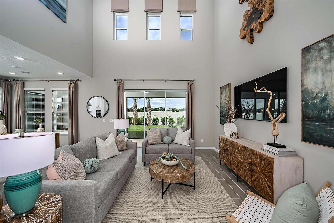
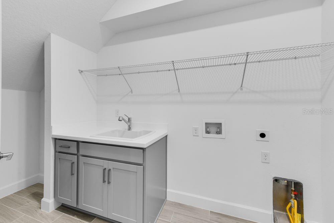
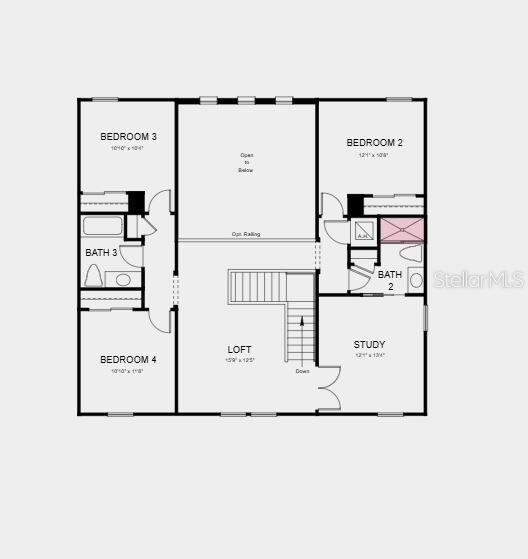
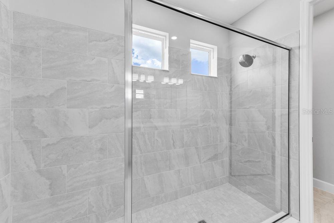
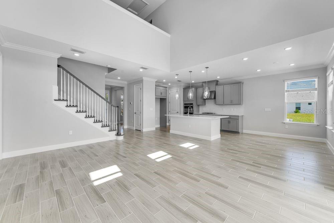
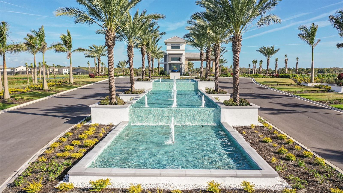
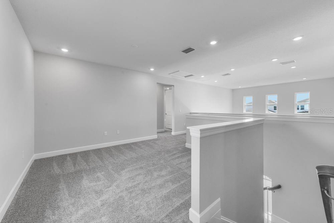
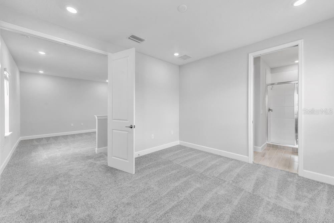
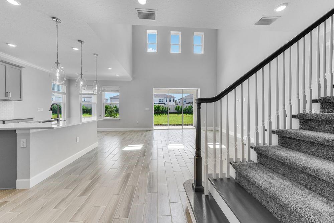
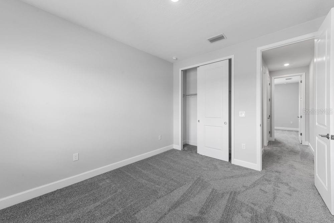
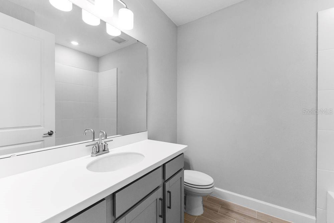
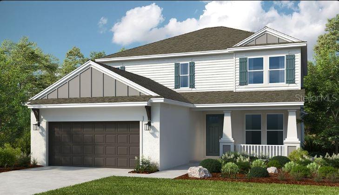
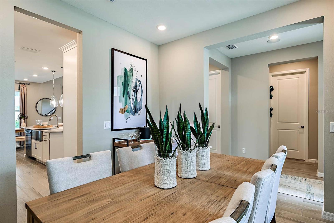
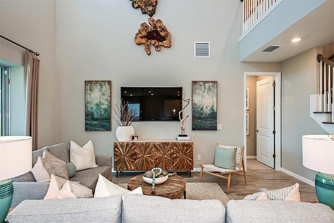
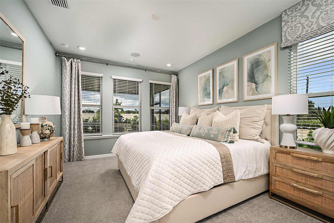
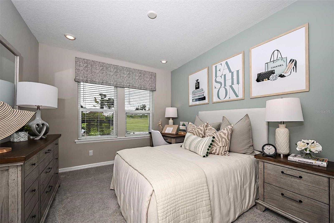
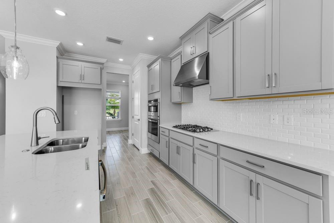
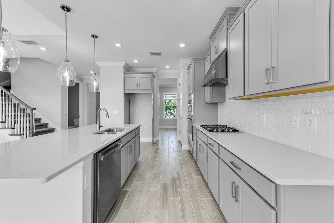
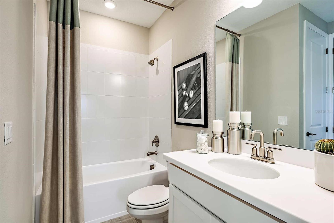
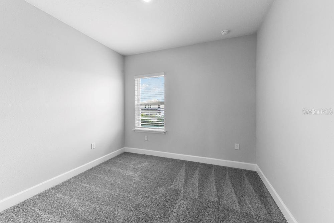
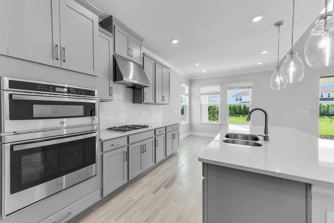
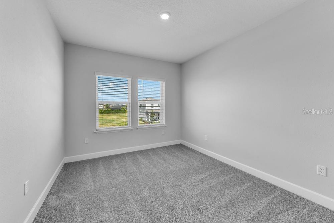
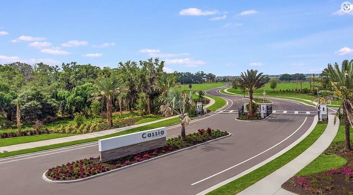
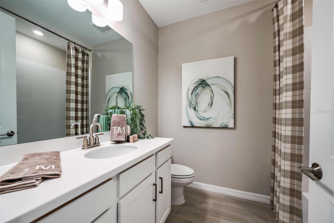
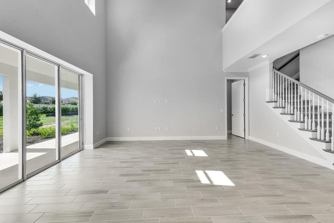
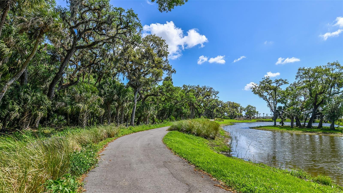
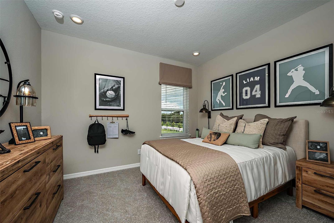
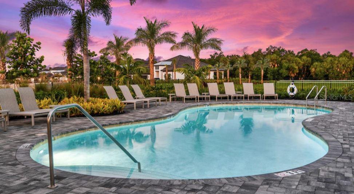
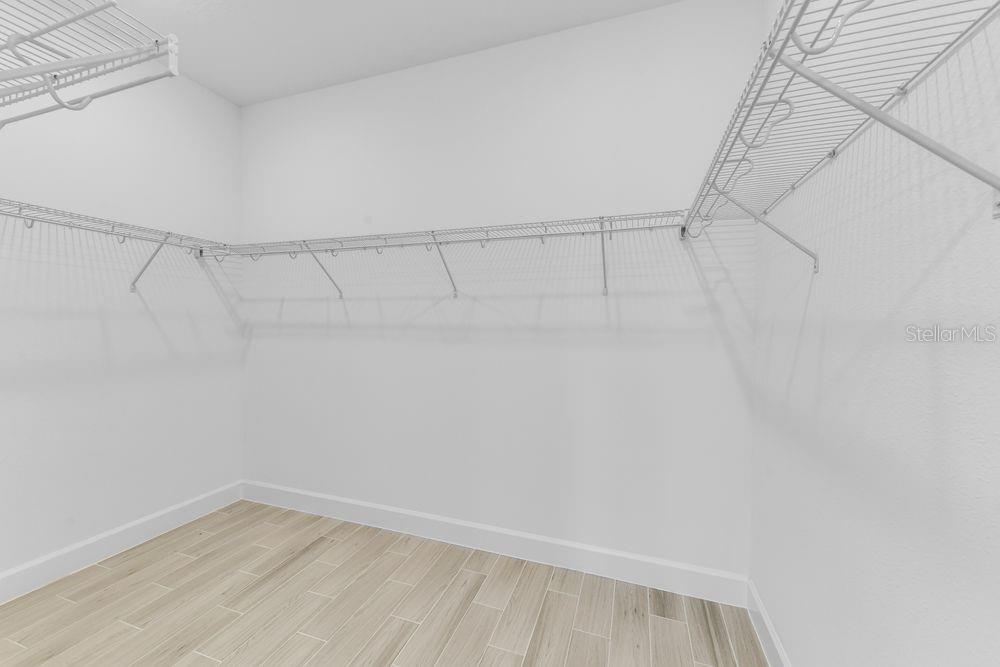
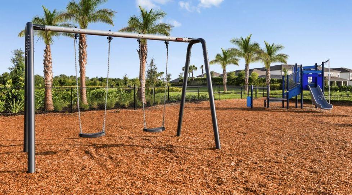
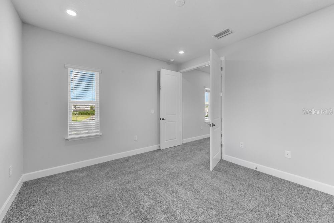
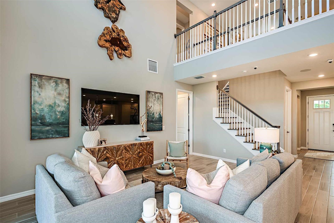
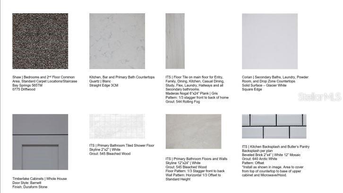
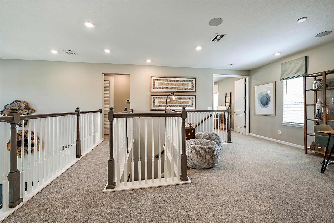
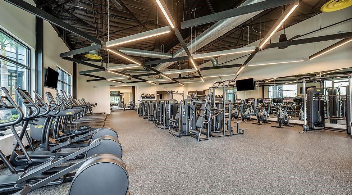
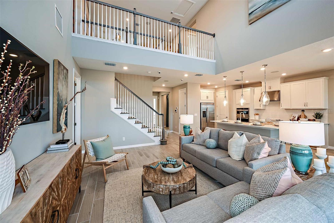
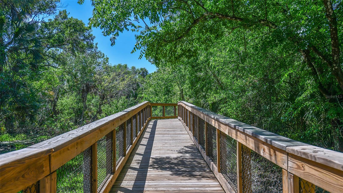
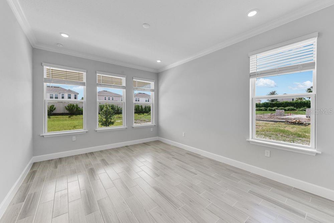
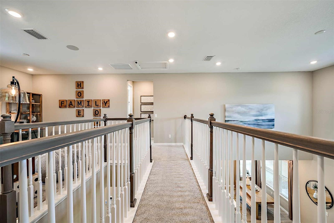
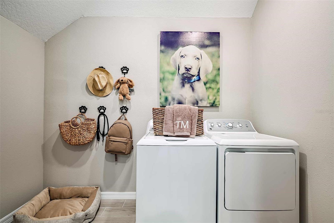
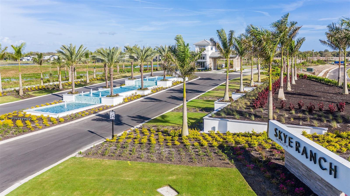
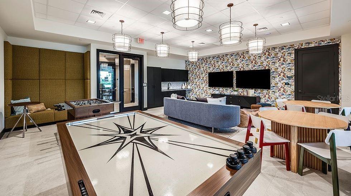
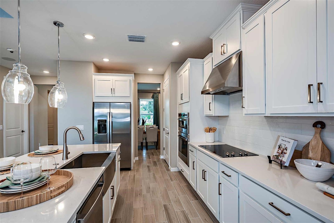
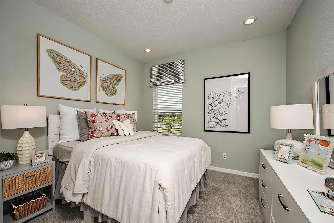
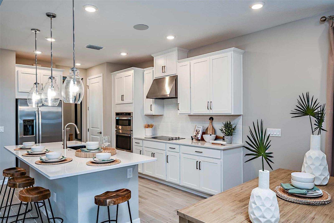
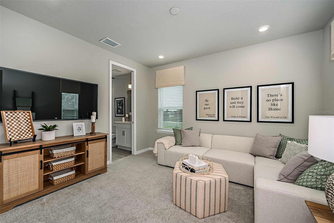
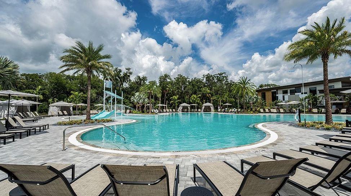
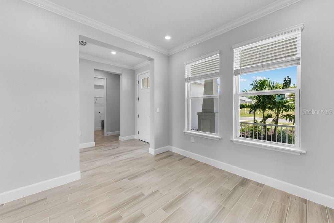
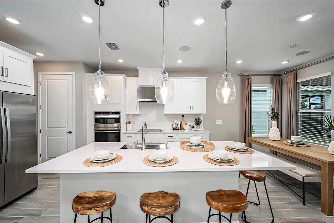
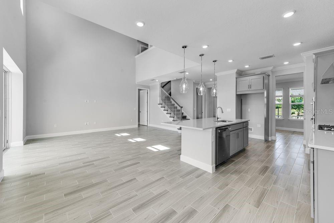
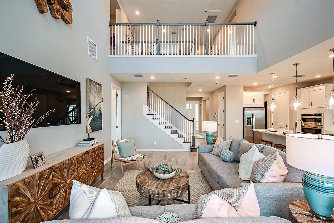

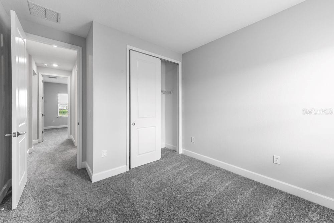
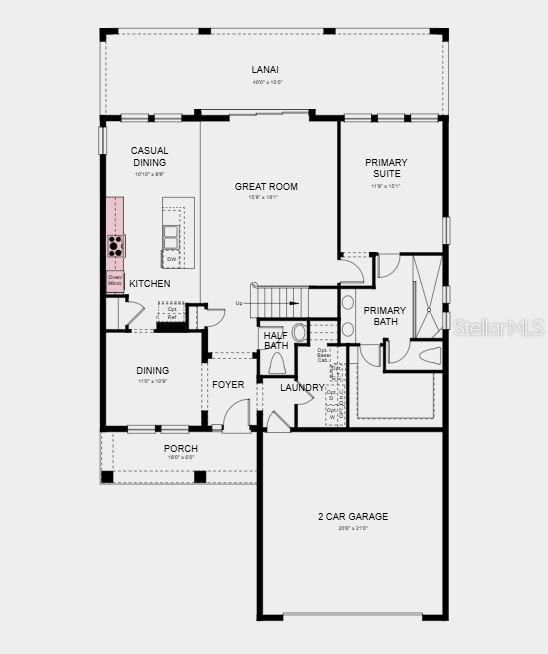
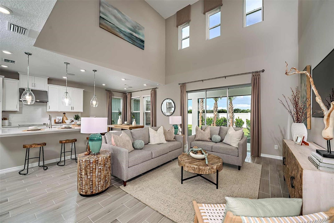

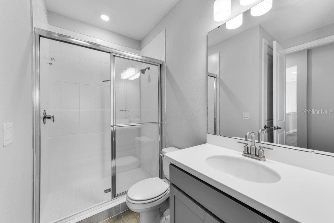
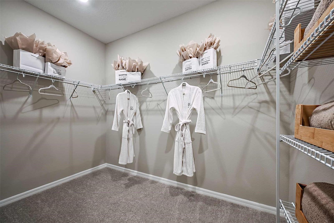
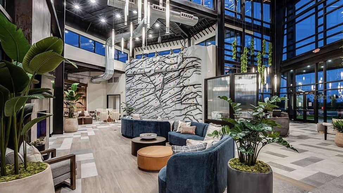
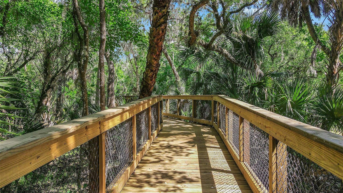
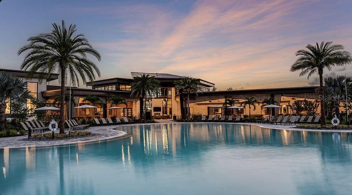
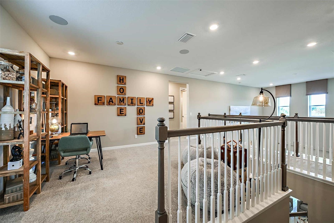
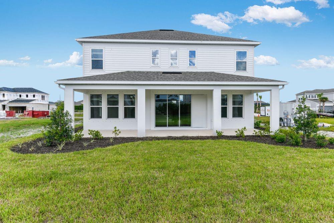
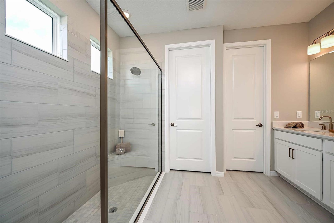
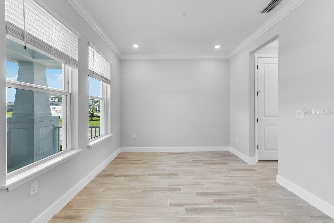
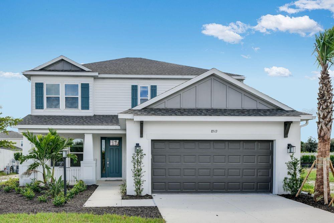
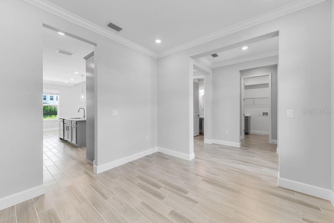
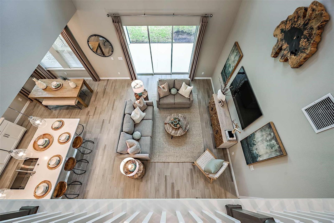

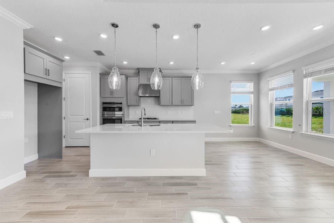
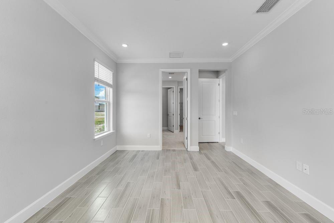
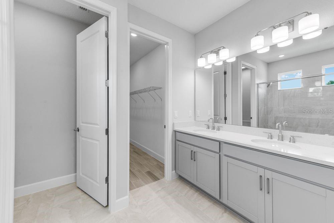
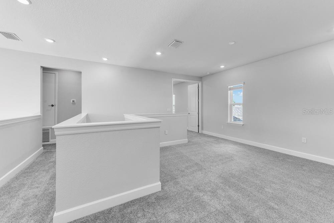
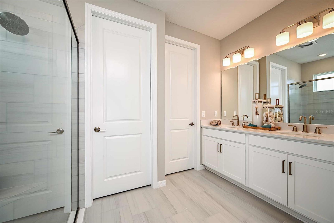
Pending
8513 GOLDEN DAWN CT
$647,311
Features:
Property Details
Remarks
What's Special: Close to Amenity | Close to Trails | North Facing Lot | 1st Floor Primary Bedroom. New Construction - Ready Now! Built by Taylor Morrison, America's Most Trusted Homebuilder. Welcome to the Bahama at 8513 Golden Dawn Court in Cassia at Skye Ranch. This home blends classic charm with modern livability. The main level features a gourmet kitchen with a generous island and pantry, seamlessly connected to the casual dining area and great room with soaring two-story ceilings. A formal dining room is easily accessible from both the kitchen and foyer, making entertaining a breeze. The downstairs primary suite is a private retreat with a large walk-in closet and a spa-inspired bath. Enjoy Florida living on the sunny lanai that spans the back of the home. Upstairs, a loft overlooks the great room, creating an airy, open feel, while a nearby study offers the perfect spot for work or relaxation. Three additional bedrooms complete the second floor one with its own private bath and two sharing a full bathroom. About the Community: We chose a special place in the heart of Sarasota to build Skye Ranch. Located at the intersection of Clark Road and Lorraine Road, it’s a premier destination with opportunities to explore, experience, and enjoy life, and it’s zoned for Skye Ranch K-8 school. We preserved the natural beauty of the land with grand old oaks, lush palms, forested wetlands, pristine lakes, and native wildlife. Miles of trails connect you to nature, parks, and the exceptional amenities within the Skye Ranch community. Additional Highlights Include: Gourmet kitchen, shower at bath 2, and 8' interior doors. MLS#A4639660
Financial Considerations
Price:
$647,311
HOA Fee:
219.76
Tax Amount:
$0
Price per SqFt:
$247.82
Tax Legal Description:
LOT 3051, SKYE RANCH NEIGHBORHOOD THREE according to the plat thereof recorded in Plat Book 56, Pages 53 through 74, of the Public Records of Sarasota County, Florida
Exterior Features
Lot Size:
8221
Lot Features:
N/A
Waterfront:
No
Parking Spaces:
N/A
Parking:
Driveway, Garage Door Opener
Roof:
Shingle
Pool:
No
Pool Features:
N/A
Interior Features
Bedrooms:
4
Bathrooms:
4
Heating:
Central
Cooling:
Central Air
Appliances:
Built-In Oven, Cooktop, Dishwasher, Microwave
Furnished:
No
Floor:
Carpet, Tile
Levels:
Two
Additional Features
Property Sub Type:
Single Family Residence
Style:
N/A
Year Built:
2024
Construction Type:
Block, Vinyl Siding
Garage Spaces:
Yes
Covered Spaces:
N/A
Direction Faces:
North
Pets Allowed:
No
Special Condition:
None
Additional Features:
Hurricane Shutters, Sliding Doors
Additional Features 2:
Contact Community Sales Manager for details.
Map
- Address8513 GOLDEN DAWN CT
Featured Properties