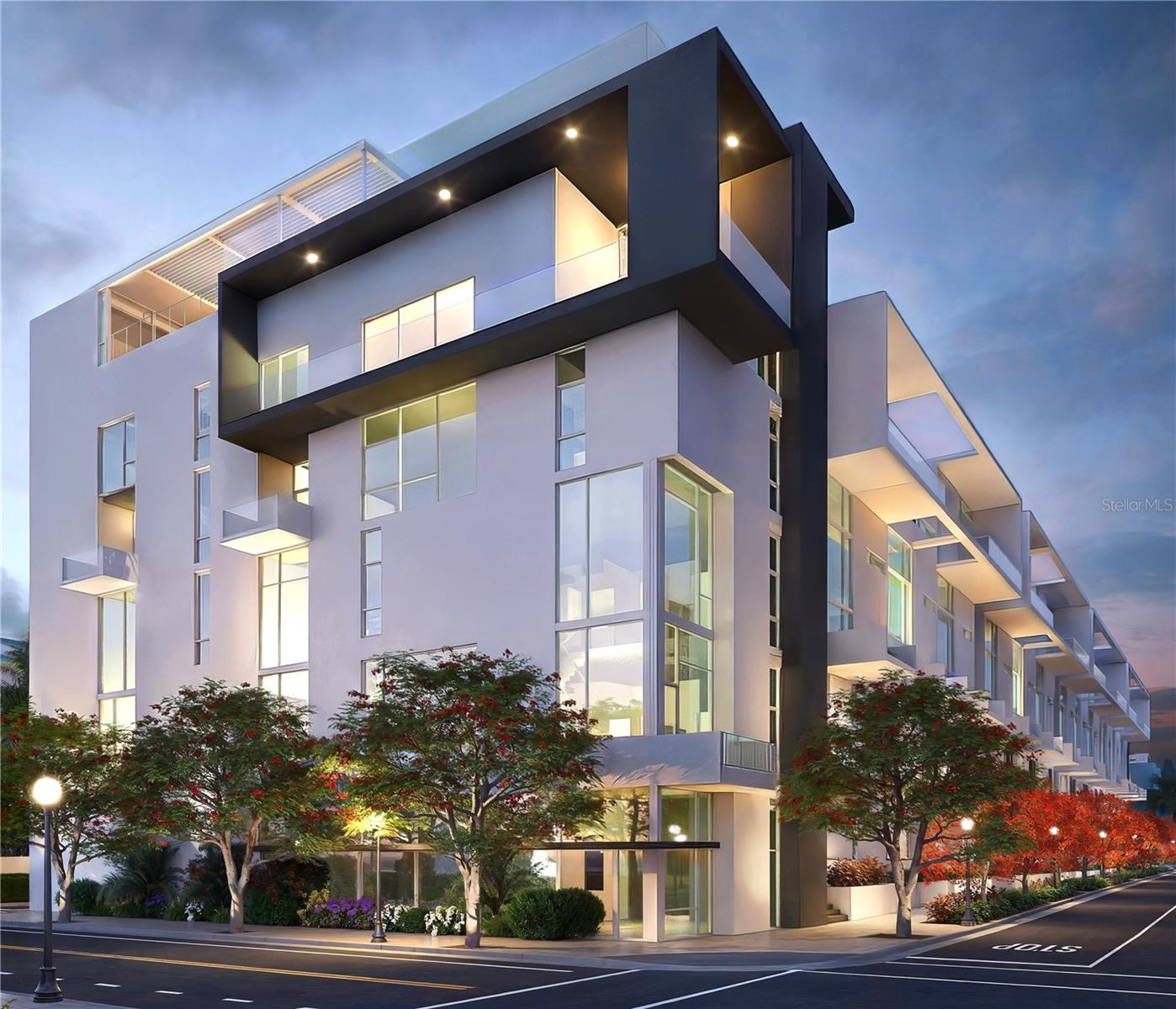














Active
1305 4TH ST #302H
$899,000
Features:
Property Details
Remarks
Under Construction. Located downtown 3-blocks from the bay, above floodplain with unparalleled proximity to restaurants, shopping, cultural venues, and the new 53-acre waterfront park. Discover the newly unveiled Garden Terrace Collection at The Gallery Sarasota, where sophistication meets serene modern living. These elegant, light-filled homes redefine luxury with optional in-suite elevators, 13’-8” soaring ceilings, and a beautiful garden terrace, each residence is a masterpiece of contemporary design. Expansive primary suites and meticulously crafted interiors set a new standard for refined comfort and style.The designer integrated kitchen features built-in Italian Fulgor Milano stainless steel appliances, imported Italian flat-panel cabinetry, and a beautiful grand island with gorgeous quartz countertops. Top-tier amenities include a spacious west-facing rooftop pool terrace to soak in the sun's brilliance, social lounge, summer kitchen, and a vast two-room Fitness Center and Yoga Studio equipped with cutting-edge cardio and strength-training equipment. UNDER CONSTRUCTION with limited availability, the best way to discover everything this exceptional property offers is to schedule a private site & showroom tour. Our Sales Gallery is conveniently located downtown at 625 S Orange Sarasota, FL 34236 (complete with models & finishing selections). TheGallerySarasota.com
Financial Considerations
Price:
$899,000
HOA Fee:
N/A
Tax Amount:
$9000
Price per SqFt:
$757.37
Tax Legal Description:
LOTS 2, 4, 6, 8, 10, 12, 14 & 16, BLK 25 PLAT OF SARASOTA
Exterior Features
Lot Size:
43000
Lot Features:
Cleared, City Limits, Near Marina, Near Public Transit, Sidewalk, Paved
Waterfront:
No
Parking Spaces:
N/A
Parking:
N/A
Roof:
Membrane
Pool:
No
Pool Features:
Deck
Interior Features
Bedrooms:
2
Bathrooms:
2
Heating:
Central, Electric
Cooling:
Central Air, Humidity Control
Appliances:
Dishwasher, Dryer, Electric Water Heater, Exhaust Fan, Freezer, Microwave, Range, Refrigerator, Washer
Furnished:
No
Floor:
Ceramic Tile, Tile
Levels:
Two
Additional Features
Property Sub Type:
Condominium
Style:
N/A
Year Built:
2025
Construction Type:
Concrete, Stucco
Garage Spaces:
Yes
Covered Spaces:
N/A
Direction Faces:
South
Pets Allowed:
Yes
Special Condition:
None
Additional Features:
Lighting, Sidewalk
Additional Features 2:
6 Month Minimum Lease 2x Annually
Map
- Address1305 4TH ST #302H
Featured Properties