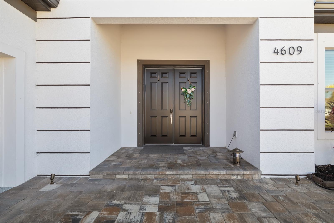

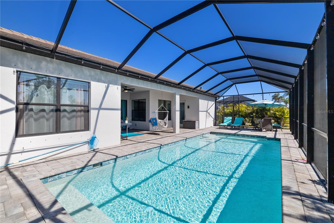
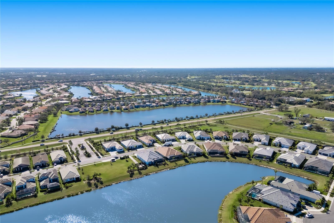
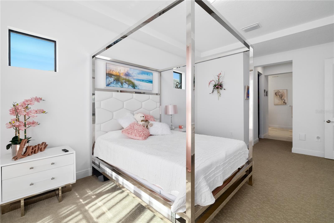
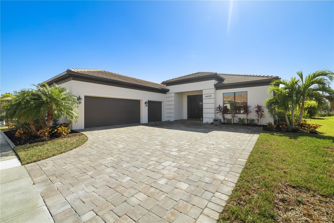
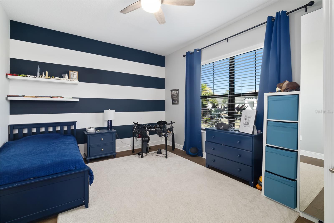
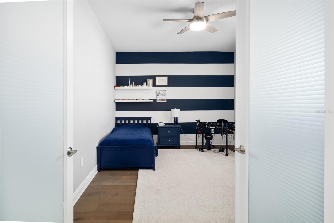
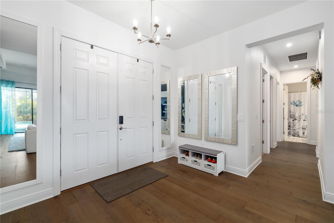
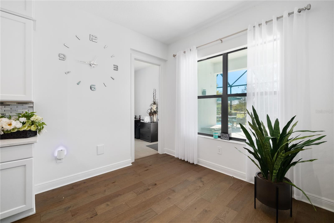
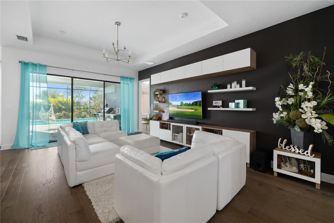


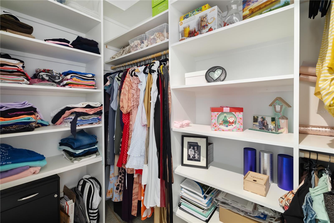

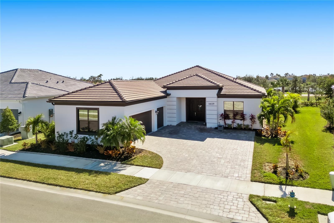

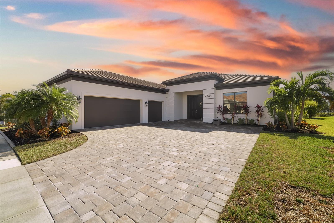
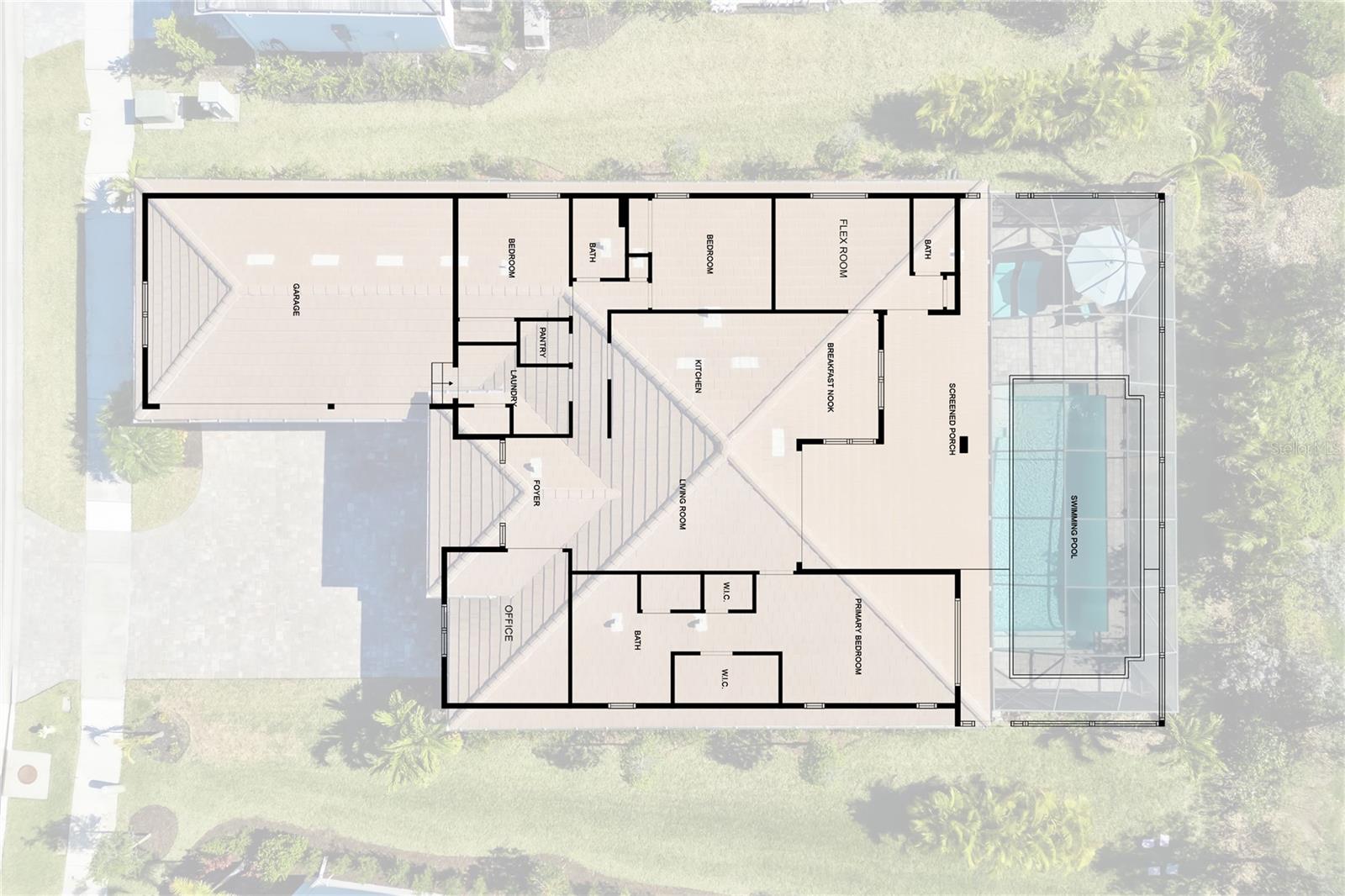

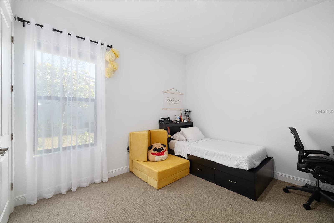

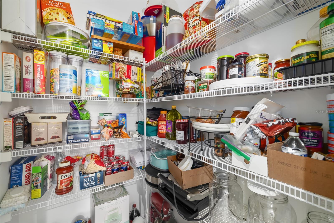
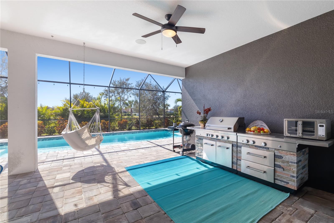
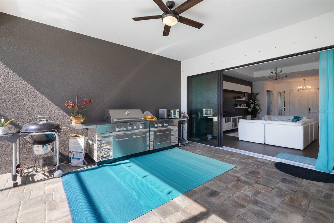
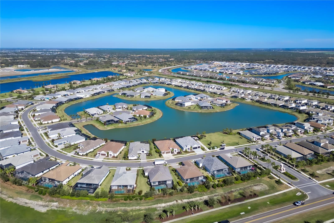

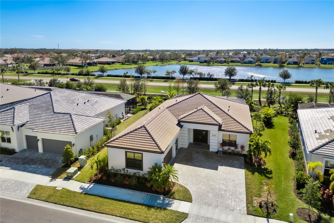
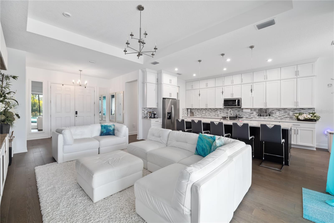
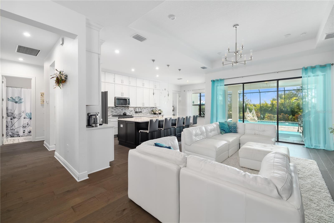

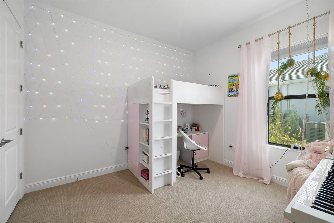
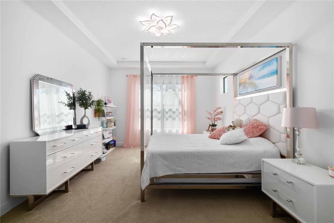

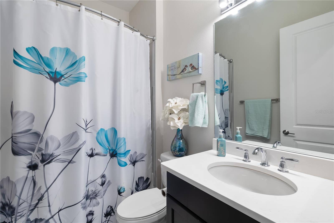
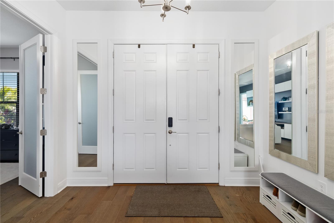
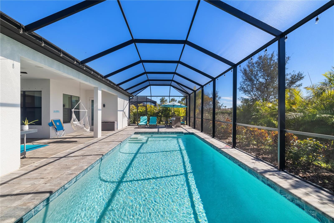

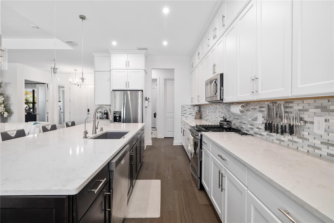
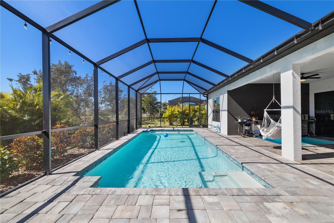

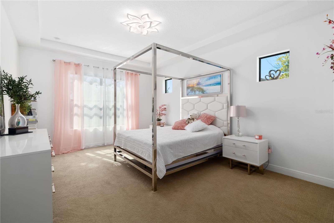
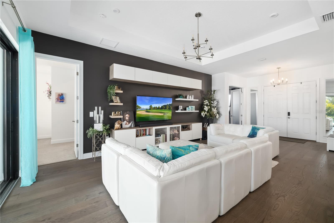

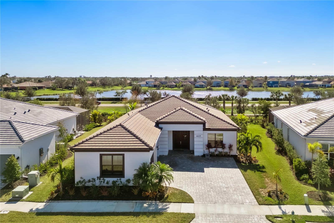

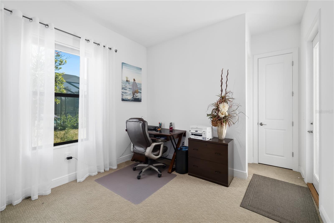
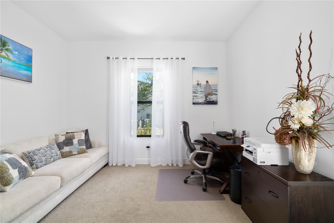
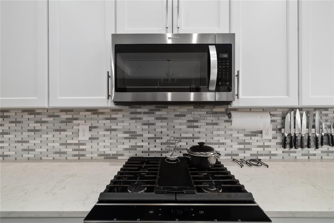
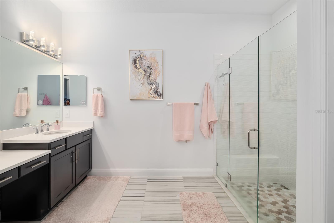

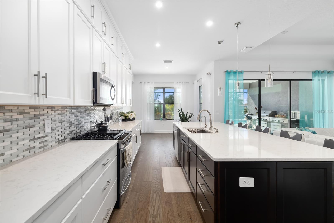

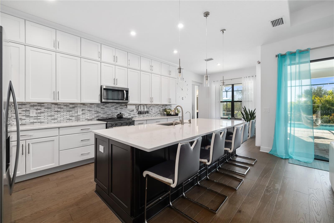
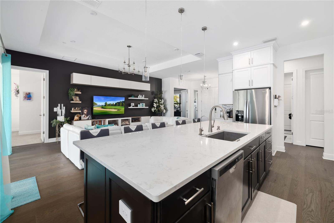
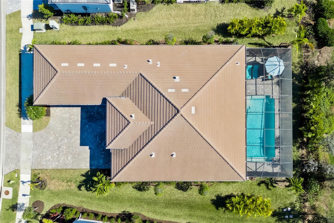
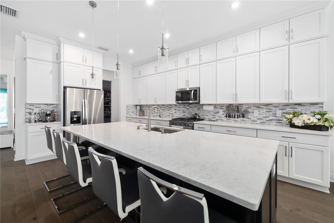
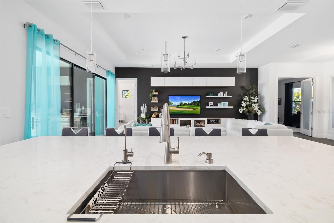
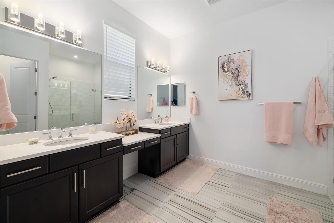
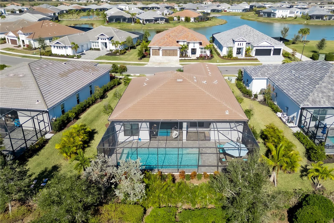

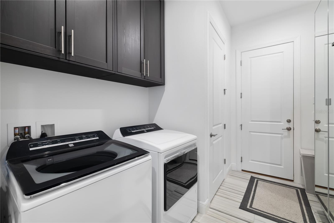

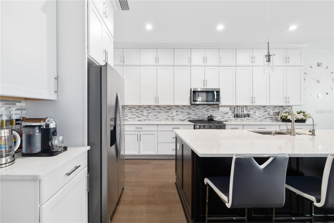
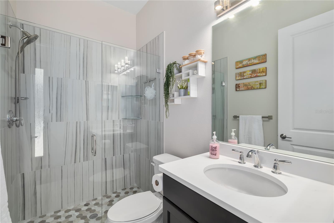
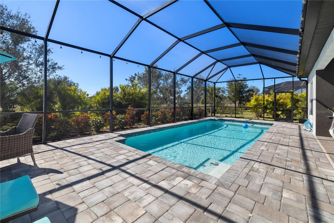
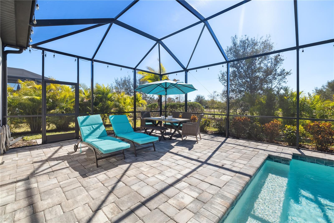
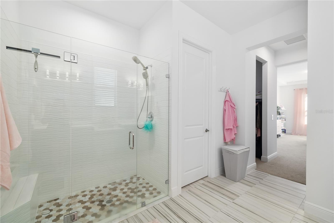
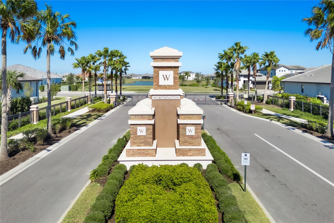

Active
4609 ANTRIM DR
$799,000
Features:
Property Details
Remarks
Welcome to the Asher model by Cardel Homes, a meticulously designed residence offering 2,300 square feet of luxurious living space in the gated Worthington community of Sarasota. This thoughtfully crafted home features 3 spacious bedrooms and 3 well-appointed bathrooms, providing ample space for families of all sizes. The versatile den/office has been transformed into an additional bedroom, making it ideal for growing families seeking extra space. Additionally, the flex room, complete with a full bath, opens directly to the outdoor living area and pool. This adaptable space is perfect for an executive office, home gym, game room, or any purpose that suits your lifestyle. The Asher's open-concept design seamlessly connects the gourmet kitchen, dining area, and family room, creating an inviting environment for both daily living and entertaining. High-end finishes, tray ceilings in the family room and primary bedroom, and expansive windows enhance the home's elegance and natural light. Situated in Worthington, residents enjoy the benefits of no Community Development District (CDD) fees and low Homeowners Association (HOA) fees, making it an affordable choice without compromising on quality. The community's prime location offers easy access to Sarasota's top amenities, including pristine beaches, world-class golf courses, picturesque parks, and premier shopping destinations. Notably, the vibrant Lakewood Ranch area and the upscale Waterside Place are just a short drive away, providing a plethora of dining, shopping, and entertainment options. Experience the perfect blend of luxury, convenience, and community in the Asher model at Worthington—a place you'll be proud to call home.
Financial Considerations
Price:
$799,000
HOA Fee:
618
Tax Amount:
$7338
Price per SqFt:
$347.39
Tax Legal Description:
LOT 3, WORTHINGTON PH 1, PB 52 PG 228-241
Exterior Features
Lot Size:
9751
Lot Features:
N/A
Waterfront:
No
Parking Spaces:
N/A
Parking:
N/A
Roof:
Concrete, Tile
Pool:
Yes
Pool Features:
Screen Enclosure
Interior Features
Bedrooms:
3
Bathrooms:
3
Heating:
Electric
Cooling:
Central Air
Appliances:
Built-In Oven, Cooktop, Dishwasher, Microwave, Refrigerator, Tankless Water Heater
Furnished:
No
Floor:
Carpet, Hardwood, Tile
Levels:
One
Additional Features
Property Sub Type:
Single Family Residence
Style:
N/A
Year Built:
2022
Construction Type:
Block
Garage Spaces:
Yes
Covered Spaces:
N/A
Direction Faces:
East
Pets Allowed:
No
Special Condition:
None
Additional Features:
N/A
Additional Features 2:
check with Access Difference management
Map
- Address4609 ANTRIM DR
Featured Properties