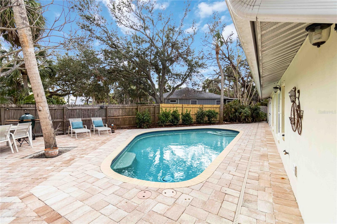
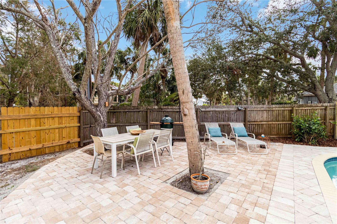
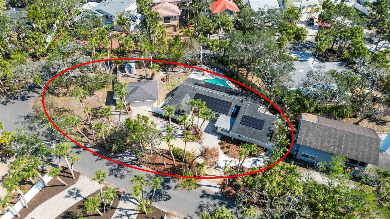
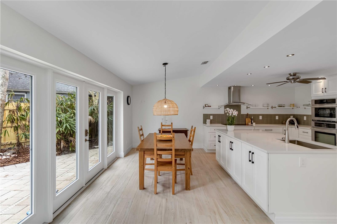
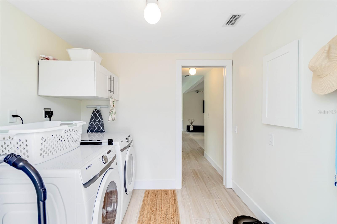
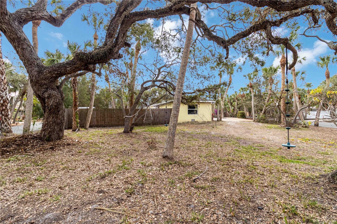
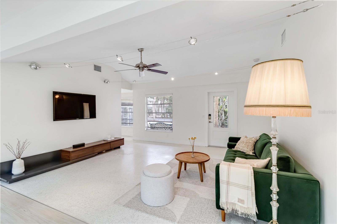
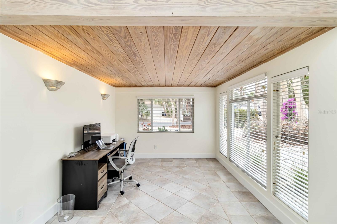

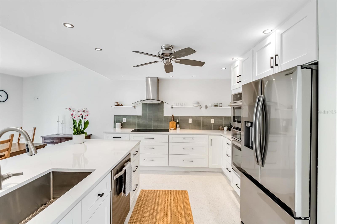
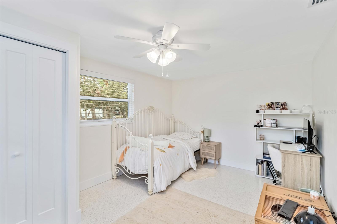

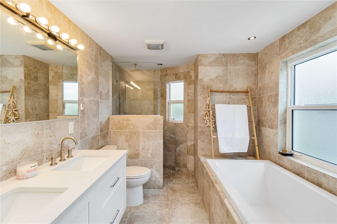
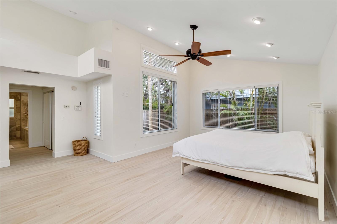
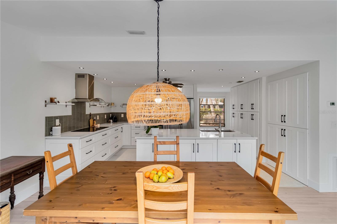
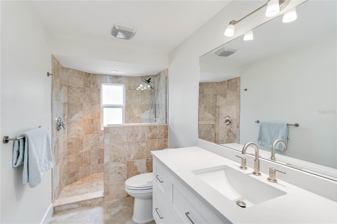
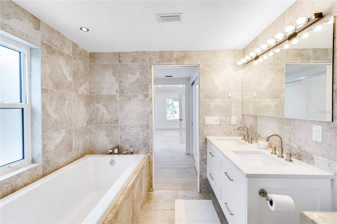
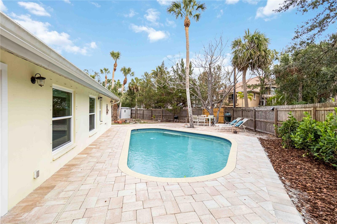
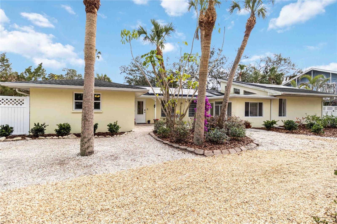
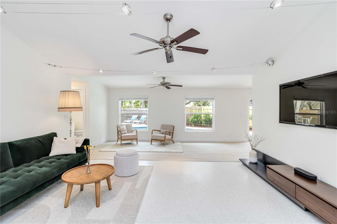
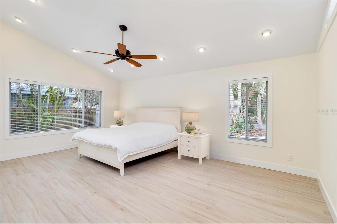
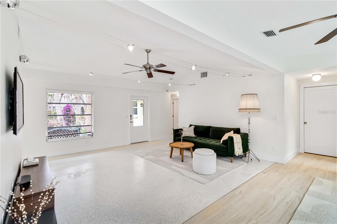

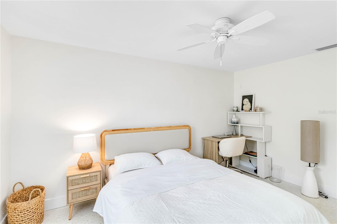
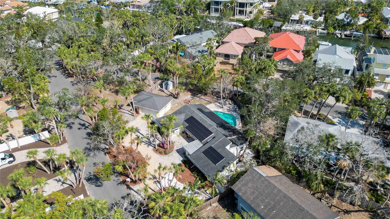
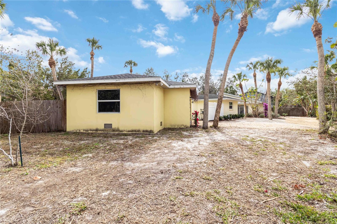

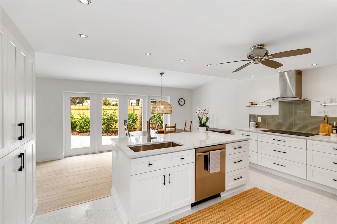
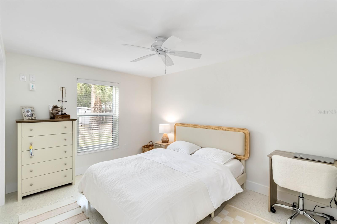
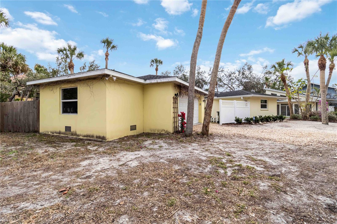
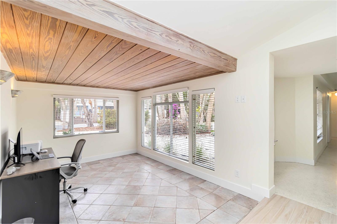
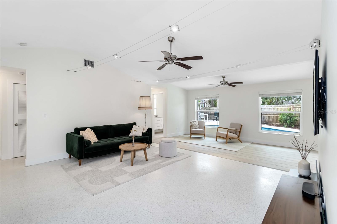
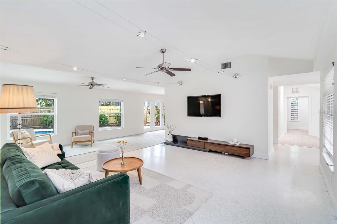


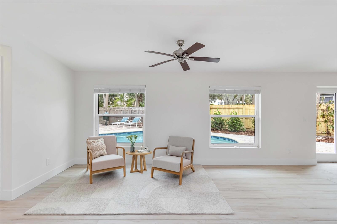
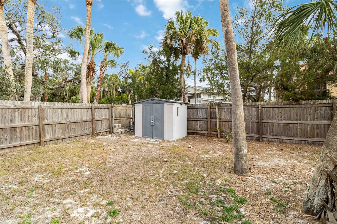

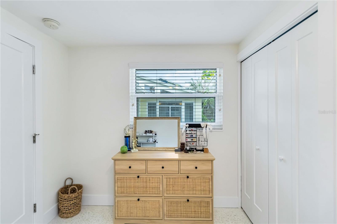
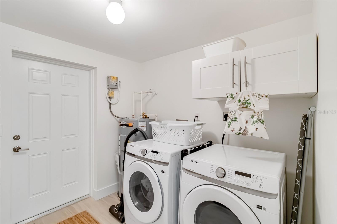
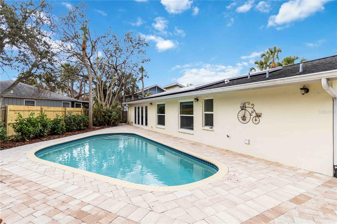
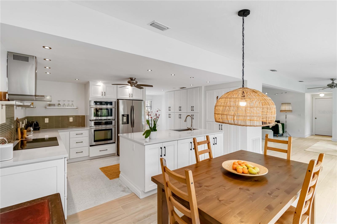
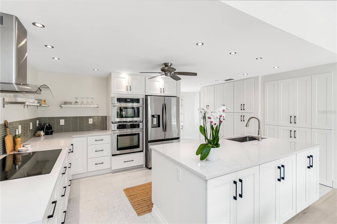
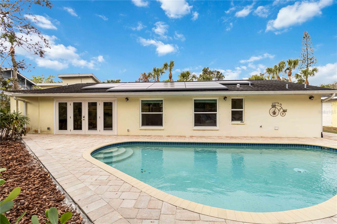
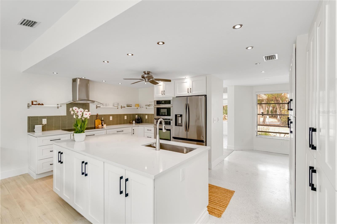
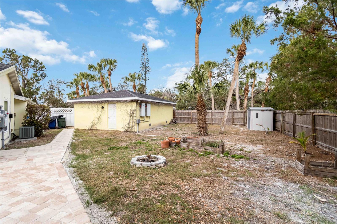
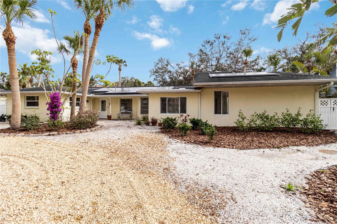
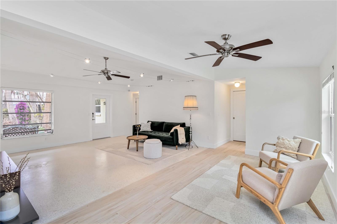
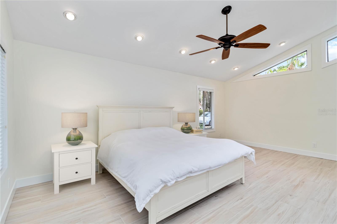
Active
5107 SAINT ALBANS AVE
$1,295,000
Features:
Property Details
Remarks
One or more photo(s) has been virtually staged. **Seller Financing and Seller-Paid Rate Buy Down Available** Welcome to 5107 Saint Albans Avenue, Sarasota, Florida 34242 – a beautifully reimagined home on one of Siesta Key's most sought-after streets. This exceptional 3-bedroom, 2.5-bathroom ranch home, plus den, has been meticulously updated and nearly rebuilt with every modern convenience in mind. Situated on a large, tree-canopied lot with a quiet, county-protected street, this property offers both tranquility and privacy, while being within walking or biking distance to the world-famous Siesta Village and Siesta Beach. As you approach this home, you are welcomed by the lush, established landscaping and canopy road, ensuring both beauty and peacefulness. The interior features an open, airy floor plan with soaring volume ceilings, skylights, and the gleaming restoration of original terrazzo flooring, adding timeless elegance. The home is equipped with new impact-resistant doors and custom-built closets, ensuring both style and security. The heart of the home is the gourmet kitchen, complete with high-end stainless steel appliances, soft-close cabinetry, quartz countertops, and a spacious island. Perfect for entertaining or family meals, this kitchen seamlessly flows into the living areas, providing a modern and functional layout. The large master suite offers a private retreat, with an impressive en-suite bath featuring a double vanity, oversized tub, and a separate frameless glass rain shower. The guest bath is equally stunning. All bathrooms are fully updated with top-quality materials and finishes. Step outside to your backyard oasis, complete with an open-air pool, perfect for year-round relaxation and enjoyment. A brand-new pool pump ensures optimal performance and efficiency. The entire backyard is enclosed by a privacy fence, offering an intimate space for lounging or entertaining guests. The large lot also features a separate side yard, perfect for outdoor activities and recreation, already equipped with multiple climbing and swinging ropes. The oversized two-car garage provides additional storage space, and the brand-new landscaping further enhances the outdoor experience. This home is packed with energy-efficient features, including a 2024 Tesla Solar system with 2 Powerwalls, a brand-new water heater, and two HVAC systems with three zones, offering exceptional climate control. Beyond the home’s impressive features, the location is truly one of a kind. Living here means you can stroll or bike to Siesta Village and Siesta Beach, enjoying the local shops, bistros, and, most importantly, you’ll enjoy easy access to the pier and a quieter, more private beach experience – a world away from the traffic and crowds of the public beach and north and south bridges. This neighborhood offers a lifestyle that many only dream of, with easy access to everything on Siesta Key, without having to jump in your vehicle. Additional features include a transferable low flood insurance policy and proximity to top-rated Phillippi and Brookside schools, which have world-renowned IB programs. Don’t miss your chance to own this meticulously restored and updated gem in one of the most coveted areas of Siesta Key. Schedule your private tour today!
Financial Considerations
Price:
$1,295,000
HOA Fee:
N/A
Tax Amount:
$5683.83
Price per SqFt:
$577.87
Tax Legal Description:
BEG AT SW COR OF NE 1/4 SEC 12-37-17 TH N 89-34-24 E ALG C/L OF EDGEMERE LANE 195.11 FT TO INTRS THE SLY EXTENSION OF E R/W ST ALBANS AVE TH NLY ALG CURVE TO LEFT 379.92 FT TH NLY ALG CURVE TO RIGHT
Exterior Features
Lot Size:
11521
Lot Features:
N/A
Waterfront:
No
Parking Spaces:
N/A
Parking:
Garage Door Opener, Oversized
Roof:
Shingle
Pool:
Yes
Pool Features:
In Ground
Interior Features
Bedrooms:
3
Bathrooms:
3
Heating:
Central, Solar, Zoned
Cooling:
Central Air, Zoned
Appliances:
Built-In Oven, Cooktop, Dishwasher, Electric Water Heater, Freezer, Ice Maker, Microwave, Range Hood, Refrigerator
Furnished:
No
Floor:
Terrazzo, Tile
Levels:
One
Additional Features
Property Sub Type:
Single Family Residence
Style:
N/A
Year Built:
1969
Construction Type:
Block, Stucco, Frame
Garage Spaces:
Yes
Covered Spaces:
N/A
Direction Faces:
West
Pets Allowed:
No
Special Condition:
None
Additional Features:
French Doors, Private Mailbox, Rain Gutters
Additional Features 2:
Maximum of one renter per month.
Map
- Address5107 SAINT ALBANS AVE
Featured Properties