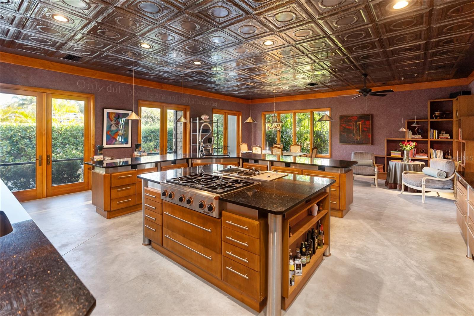
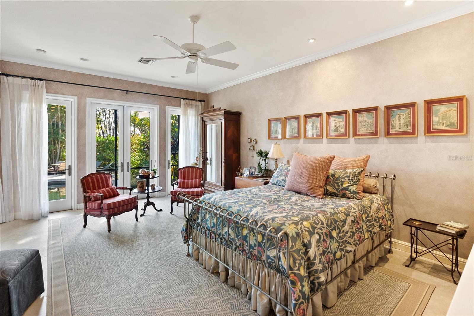
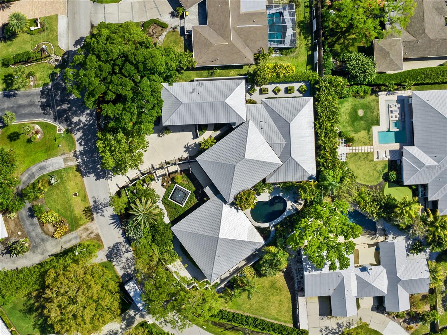
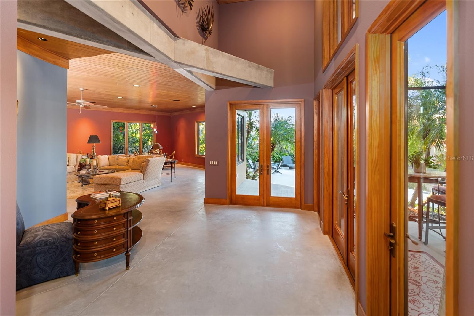
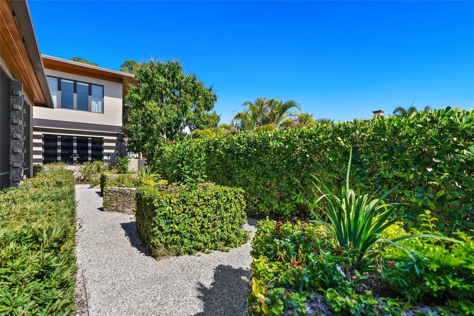
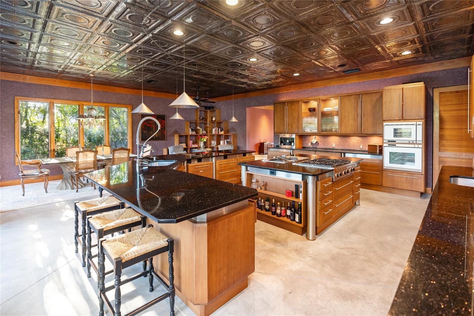
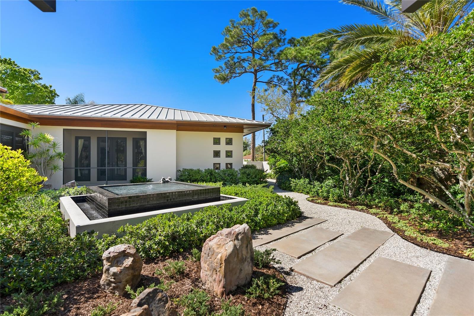
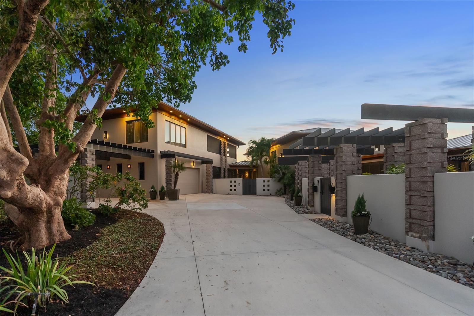
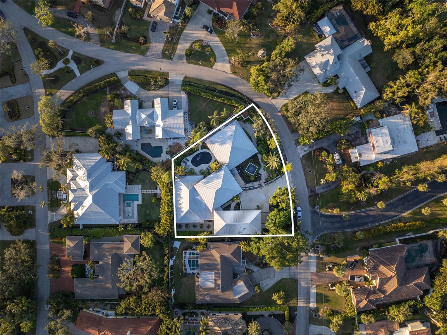
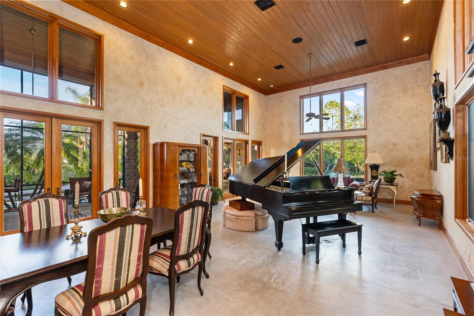
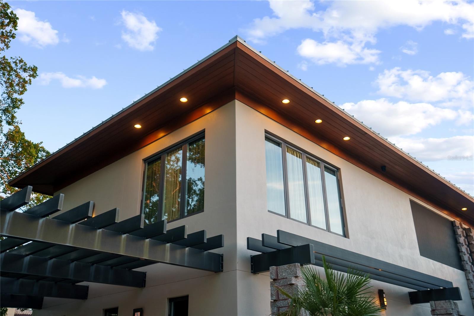
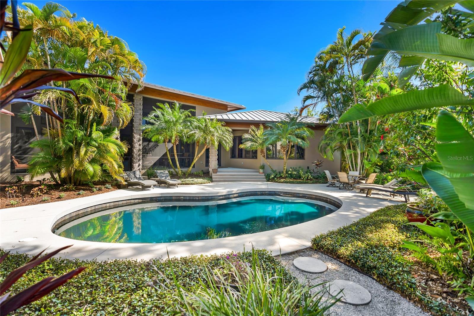
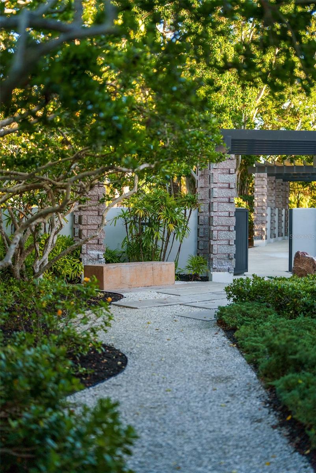
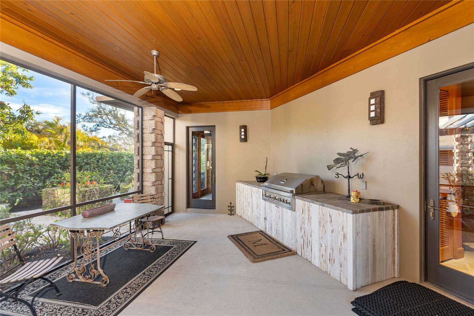
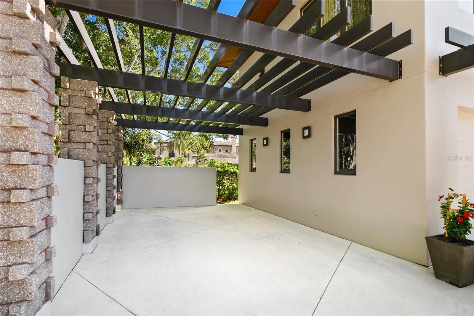
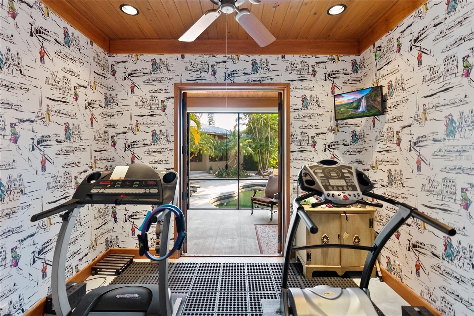
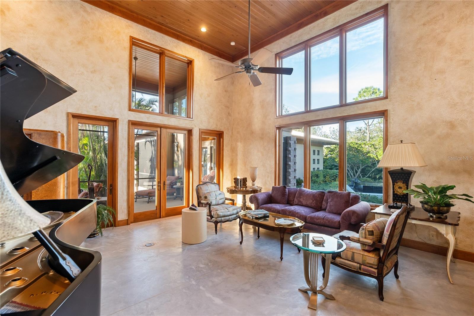
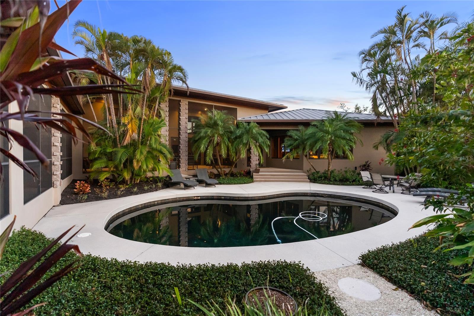
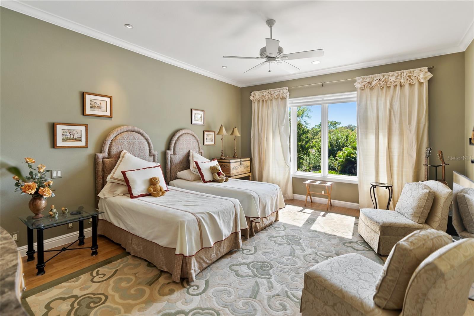
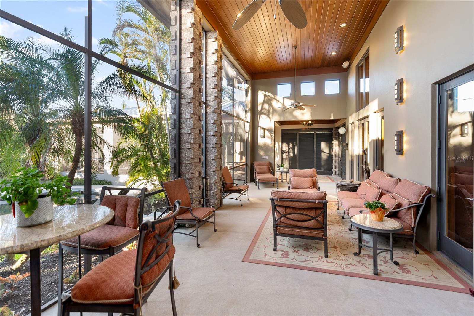
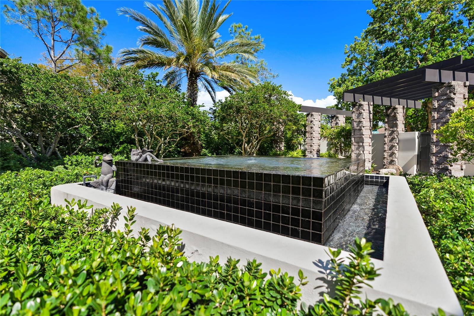
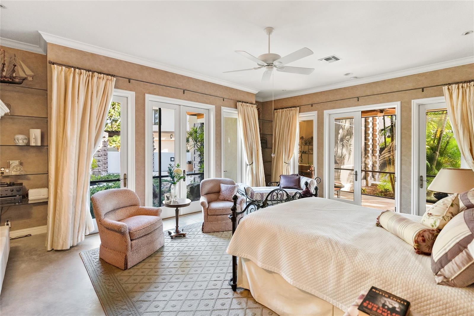
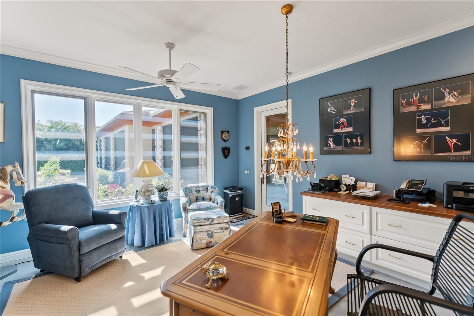
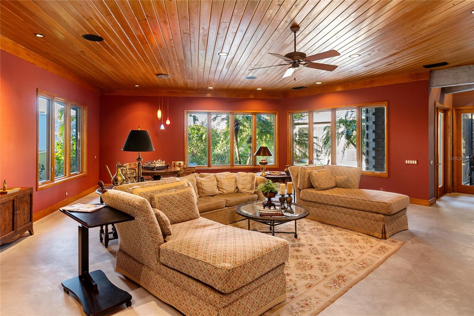
Active
1804 N LAKE SHORE DR
$5,800,000
Features:
Property Details
Remarks
Designed by esteemed architect John Potvin, this exceptional home combines elegance with casual tropical charm. Created with flexibility in mind, its three distinct structures—connected by covered lanais—provide privacy and grand spaces for socializing. Stone columns, metal pergolas, and lush foliage enhance the serene atmosphere, while a stucco perimeter wall ensures ultimate privacy, complemented by the soothing sounds of a tranquil fountain.
Financial Considerations
Price:
$5,800,000
HOA Fee:
N/A
Tax Amount:
$22275
Price per SqFt:
$846.22
Tax Legal Description:
LOT 5 & ALSO BEG AT COM COR OF LOTS 2 4 & 5 BLK E TH NWLY ALG EXTEN OF SWLY LINE OF LOT 5 30 FT TH ANGLE OF 54-28 NELY 118.3 FT TO A PT ON NLY LINE OF LOT 4 TH SELY ALG NLY LINE OF LOT 4 ALG A CURVE
Exterior Features
Lot Size:
21354
Lot Features:
N/A
Waterfront:
No
Parking Spaces:
N/A
Parking:
N/A
Roof:
Metal
Pool:
Yes
Pool Features:
Child Safety Fence, In Ground, Self Cleaning
Interior Features
Bedrooms:
4
Bathrooms:
5
Heating:
Electric
Cooling:
Central Air
Appliances:
Built-In Oven, Convection Oven, Cooktop, Dishwasher, Disposal, Dryer, Electric Water Heater, Exhaust Fan, Freezer, Ice Maker, Microwave, Refrigerator, Washer, Water Filtration System, Whole House R.O. System, Wine Refrigerator
Furnished:
No
Floor:
Bamboo, Concrete
Levels:
Two
Additional Features
Property Sub Type:
Single Family Residence
Style:
N/A
Year Built:
2004
Construction Type:
Block, Concrete, Stucco
Garage Spaces:
Yes
Covered Spaces:
N/A
Direction Faces:
Northeast
Pets Allowed:
No
Special Condition:
None
Additional Features:
Courtyard, French Doors, Lighting, Outdoor Grill, Rain Gutters
Additional Features 2:
N/A
Map
- Address1804 N LAKE SHORE DR
Featured Properties