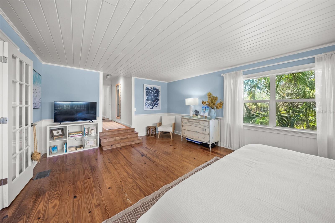
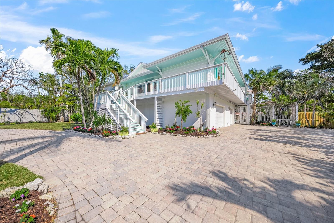
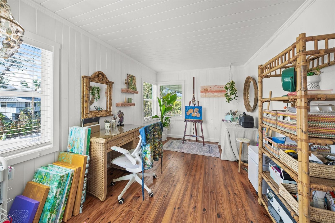
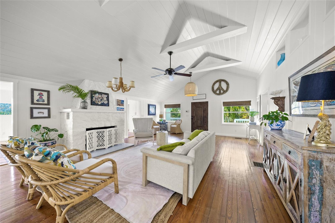
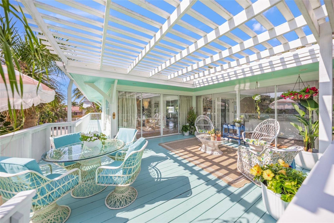
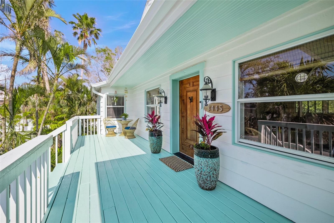
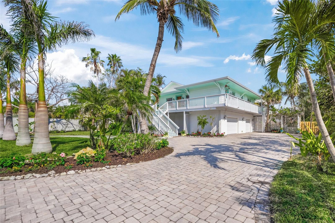
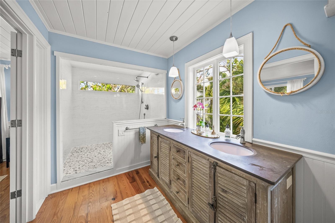
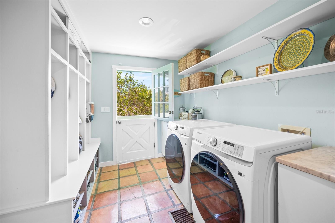
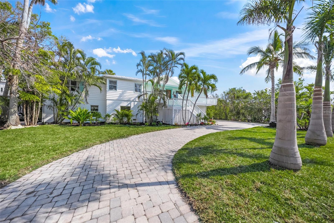
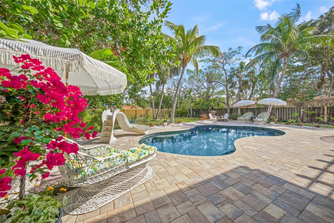
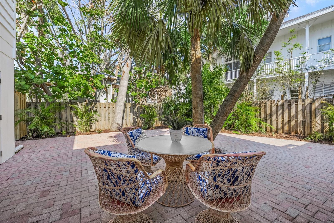
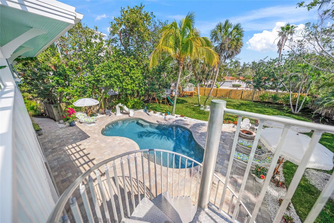
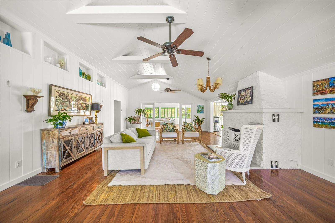
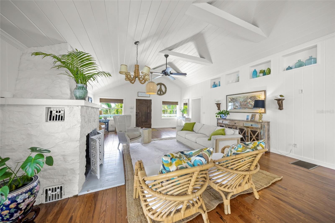
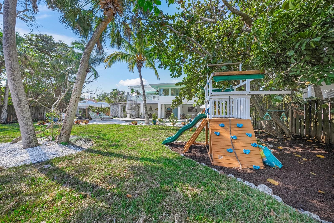
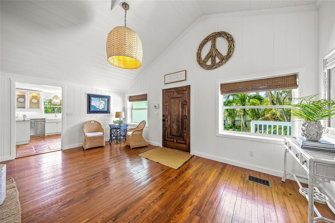
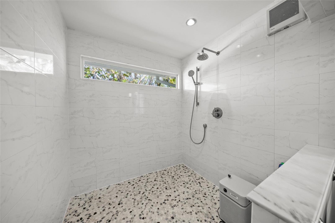


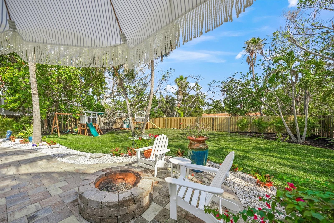
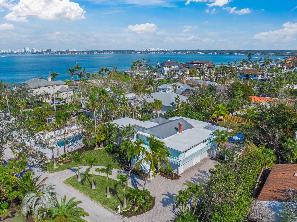
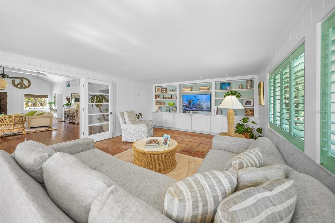
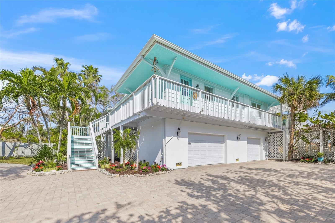
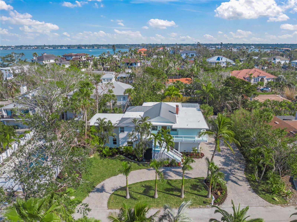
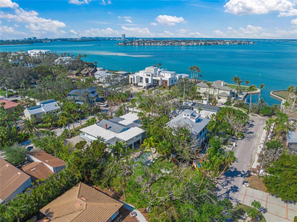
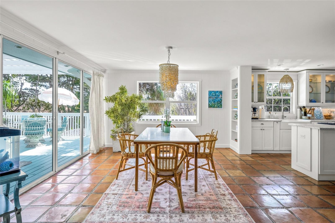
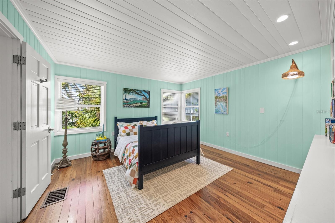
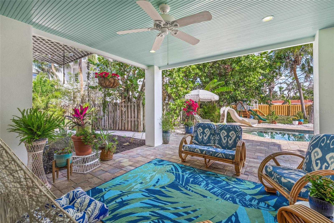
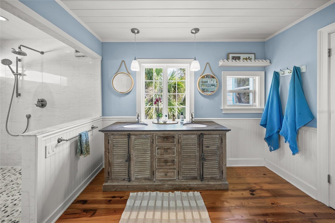
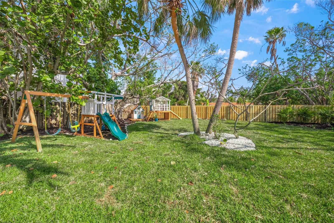
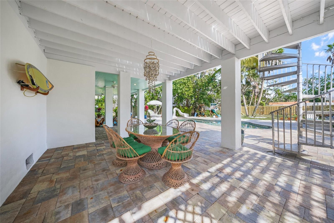
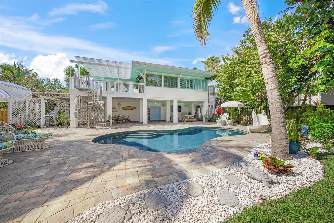
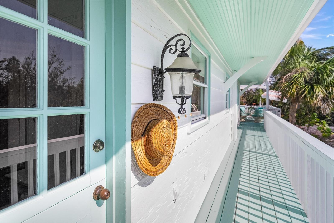
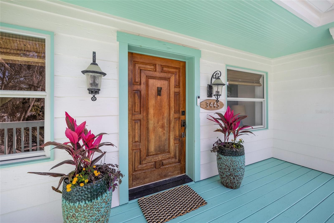
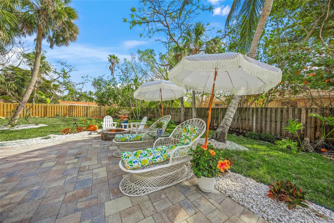
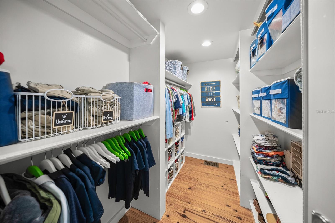
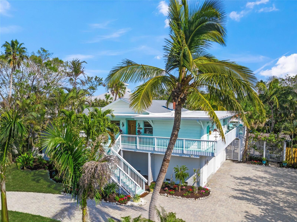
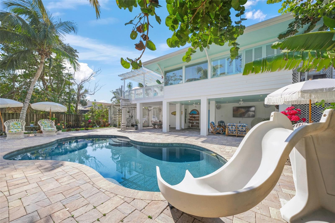
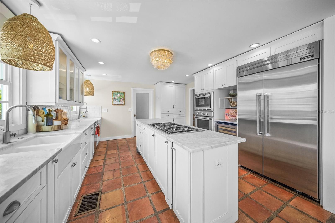
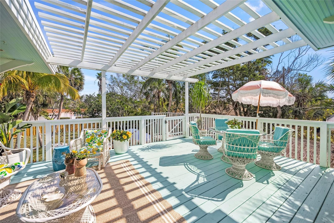
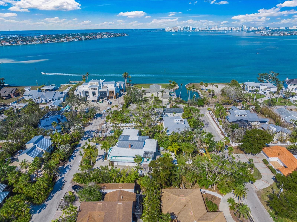
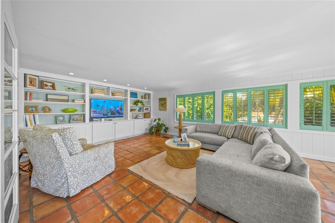
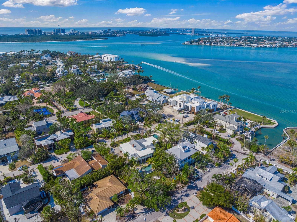
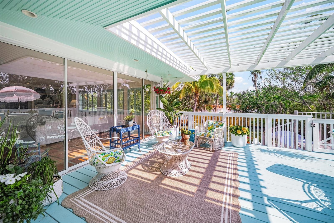
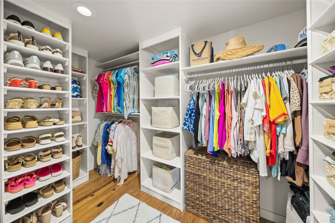
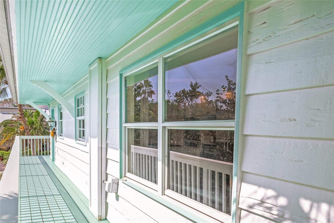
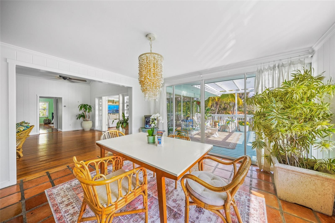
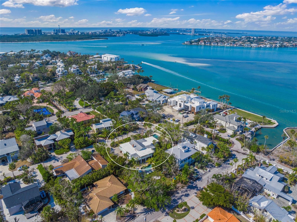
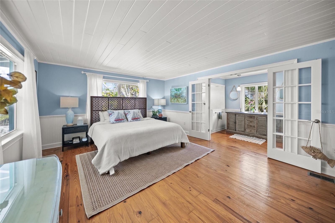
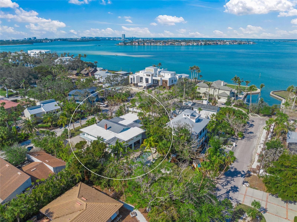
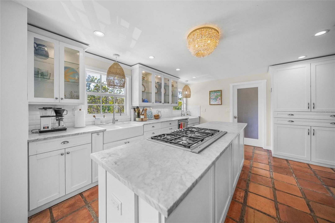
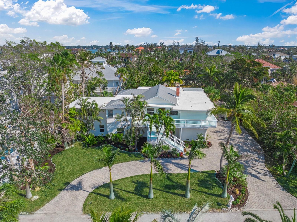

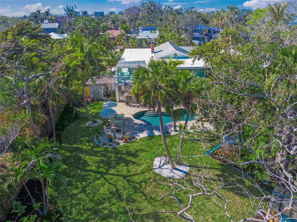
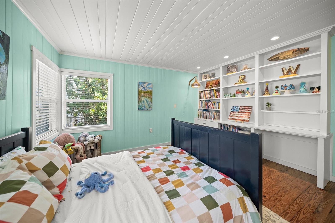
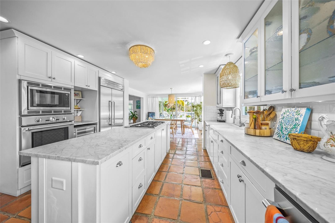
Active
3445 ANGLIN DR
$2,250,000
Features:
Property Details
Remarks
Nestled in the highly sought-after neighborhood of Bay Island, on Siesta Key's north end, this turnkey Key West style home offers the perfect blend of historic charm and modern convenience. The spacious, split floor plan features three bedrooms, including two with en suite bathrooms, providing privacy and comfort for all. Original Spanish tile flooring accents the kitchen and family room, while the stunning living room boasts vaulted ceilings that invite an abundance of natural light, creating a bright and airy atmosphere throughout. Additional features that set this home apart is its original wood burning fireplace, pecky cypress siding, and heart pine floors. The kitchen combines style and functionality, featuring stainless steel Thermador appliances, marble counter tops, two sinks, a wine refrigerator and a gas range. The wraparound porch, seamlessly connects the indoors with the outdoors, ideal for entertaining or simply enjoying the coastal breeze. The large, fenced-in back yard features a private pool surrounded by mature, tropical foliage as well as a generously sized covered patio—perfect for enjoying Florida’s beautiful weather year-round. The oversized, deep garage provides ample space for 2 cars plus space for a golf cart, workshop or extra storage. Recent updates include new TPO flat roof and servicing of the metal roof, a freshly landscaped yard, new fencing in the rear of the property, new water heater, new washer and dryer, new pool pump, and additional flex space/guest suite on the ground level. Elevated in 2002 to FEMA standards, this home is well suited for challenging tropical weather conditions. This exceptional home combines timeless appeal with modern upgrades, offering a true tropical retreat in one of Sarasota's most desirable locations.
Financial Considerations
Price:
$2,250,000
HOA Fee:
N/A
Tax Amount:
$23570.43
Price per SqFt:
$811.69
Tax Legal Description:
LOT 11 NLY 36.5 FT LOT 9 SLY 18.5 FT LOT 13 SLY 51.5 FT OF WLY 14.0 FT LOT 12 & NLY 68.5 FT OF WLY 14.0 FT OF LOT 10 BLK B TOGETHER WITH BEG NE COR LOT 12 TH S 83.5 FT FOR POB TH S 78 FT TH W 75.7
Exterior Features
Lot Size:
18352
Lot Features:
N/A
Waterfront:
No
Parking Spaces:
N/A
Parking:
Circular Driveway, Driveway, Garage Faces Side, Oversized
Roof:
Membrane, Metal
Pool:
Yes
Pool Features:
Gunite, In Ground, Lighting, Self Cleaning
Interior Features
Bedrooms:
3
Bathrooms:
3
Heating:
Central, Electric
Cooling:
Central Air
Appliances:
Built-In Oven, Dishwasher, Disposal, Dryer, Electric Water Heater, Exhaust Fan, Freezer, Microwave, Range, Refrigerator, Trash Compactor, Washer, Wine Refrigerator
Furnished:
Yes
Floor:
Tile, Wood
Levels:
Two
Additional Features
Property Sub Type:
Single Family Residence
Style:
N/A
Year Built:
1940
Construction Type:
Block, Stucco, Frame, Wood Siding
Garage Spaces:
Yes
Covered Spaces:
N/A
Direction Faces:
West
Pets Allowed:
Yes
Special Condition:
None
Additional Features:
Garden, Sliding Doors
Additional Features 2:
Check City of Sarasota guidelines.
Map
- Address3445 ANGLIN DR
Featured Properties