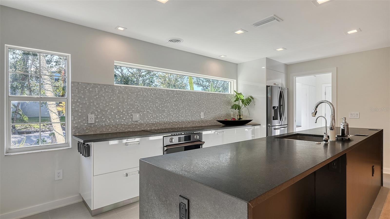
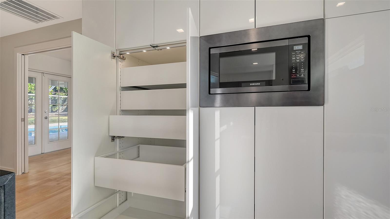
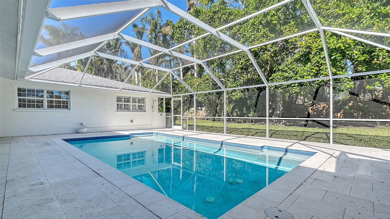
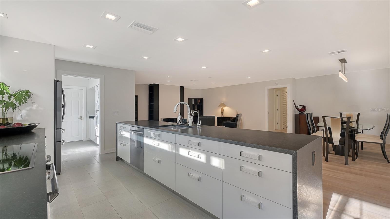
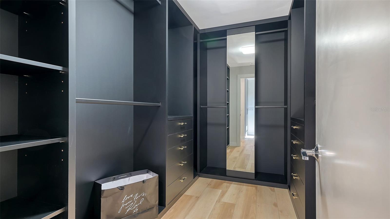
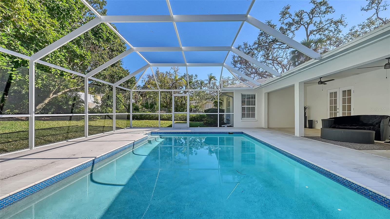
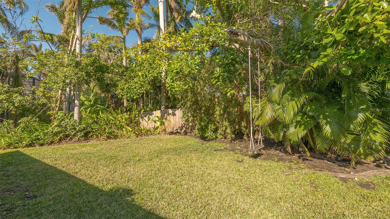
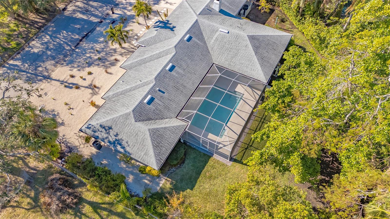
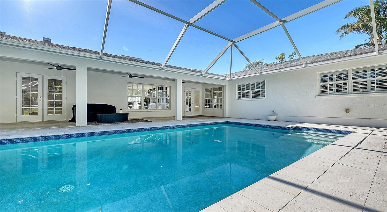
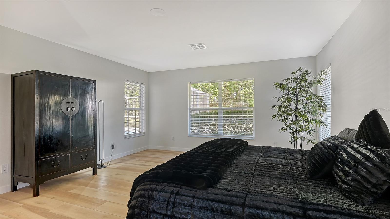
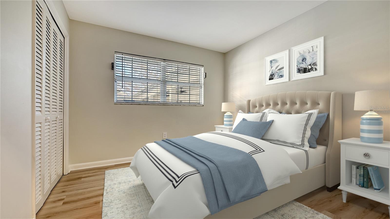
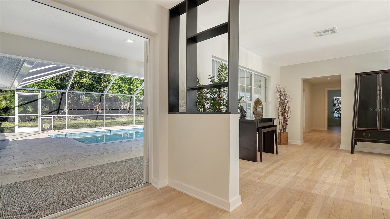
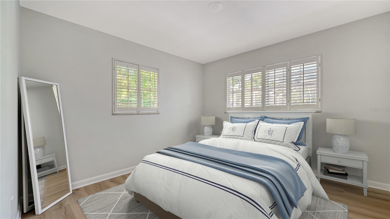
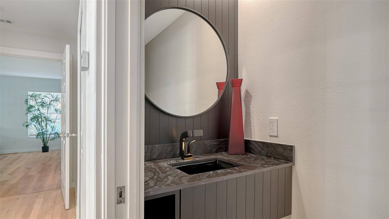
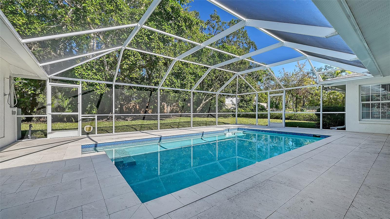
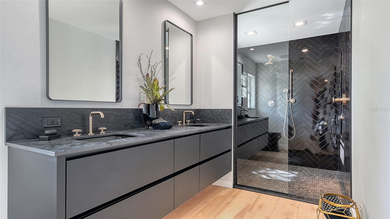
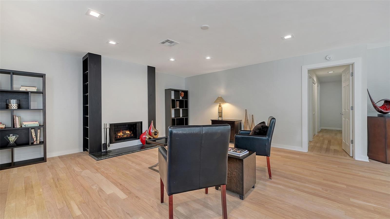
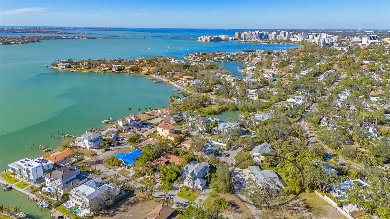
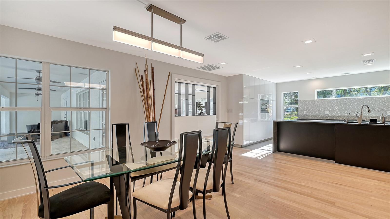
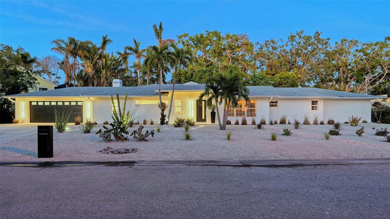
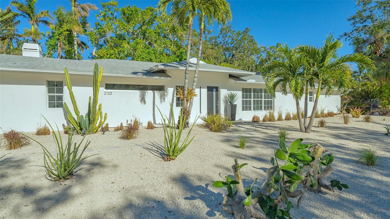
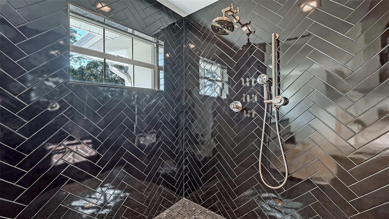

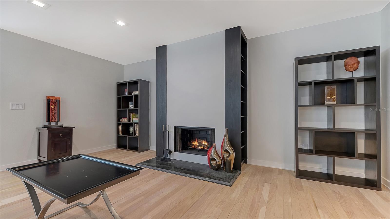
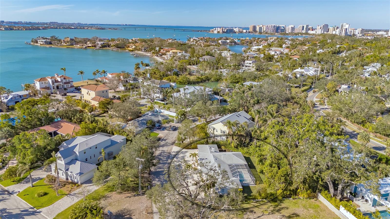
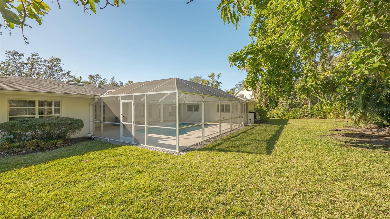
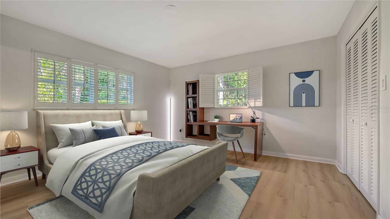
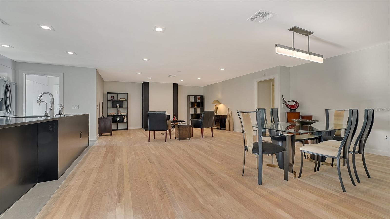
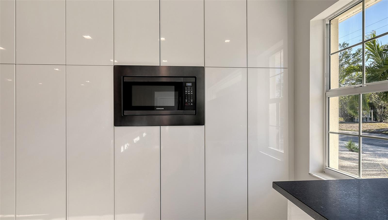
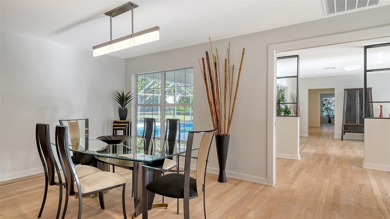
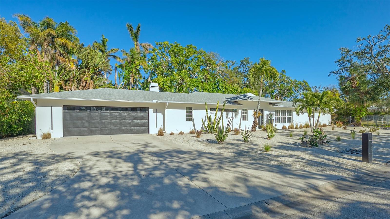
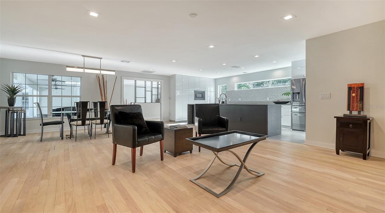
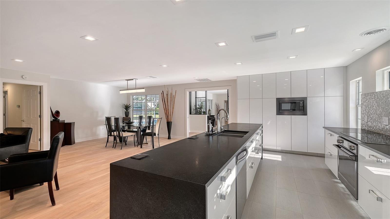
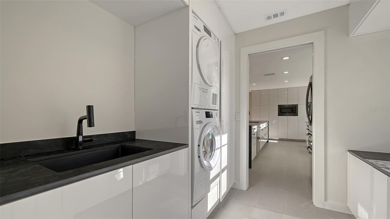
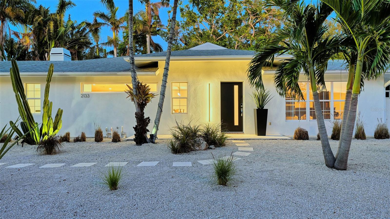
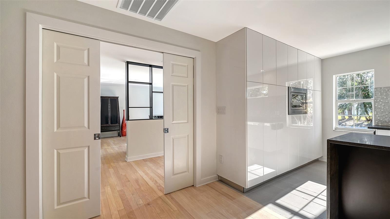
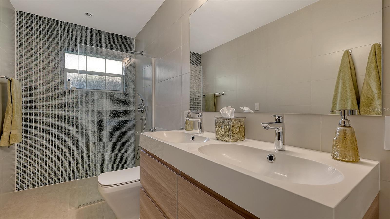

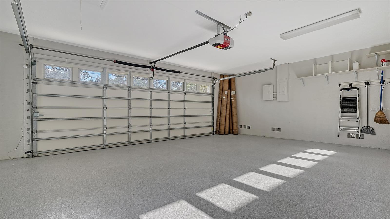
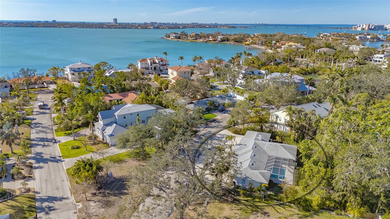
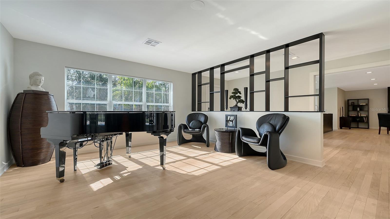
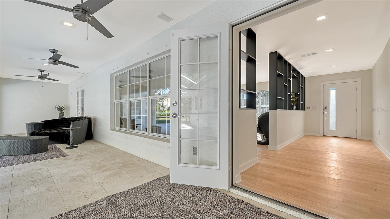
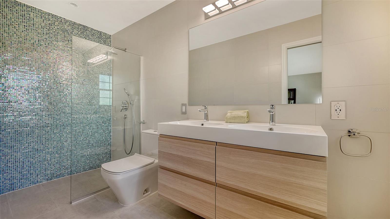
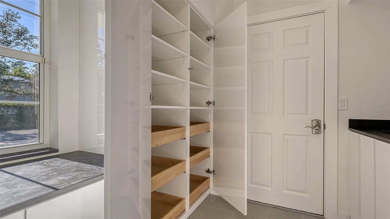
Active
2133 ORIOLE DR
$2,175,000
Features:
Property Details
Remarks
One or more photo(s) has been virtually staged. This home is stunning! The location, West of The Trail in McClellan Park, is so desirable with its proximity to the schools and the hospital, Sarasota’s vibrant spots like Southside Village and Downtown! Located on a quiet street with minimal traffic makes it even more attractive! The spaciousness of the lot (18,212 sq.ft.) and the private backyard with tropical trees, a heated lap pool and covered lanai make it perfect for outdoor living and large gatherings! This stunning 2,862 sq. ft. one-story home features a bright and open split floor plan with 4 bedrooms, 3.5 baths, and a seamless great room design that connects the family room, kitchen, and dining area. It also features a formal living room, a spacious laundry room, and a two-car garage. Many upgrades include a new primary bathroom, custom walk-in closet, new flooring, new laundry room, and more. The contemporary kitchen features modern white cabinetry with soft-close mechanism, custom lighting inside all the drawers & cabinets, quartz countertops, massive island, floor-to-ceiling cabinets for storage and induction cooktop. 3 bedrooms and 2 bathrooms occupy the left side of the home; 1 bedroom is en-suite. The primary suite is at the opposite side for total privacy. New roof installed in 2019, newer A/Cs, freshly painted inside and outside. You will enjoy the feel of this unique home. No damage from the recent storms.
Financial Considerations
Price:
$2,175,000
HOA Fee:
N/A
Tax Amount:
$23700
Price per SqFt:
$759.96
Tax Legal Description:
NLY 20 FT OF LOT 28 & ALL OF LOTS 29 & 30, BLK H, MC CLELLAN PARK RESUB OF BLKS H, J & K
Exterior Features
Lot Size:
18212
Lot Features:
FloodZone, Oversized Lot, Paved
Waterfront:
No
Parking Spaces:
N/A
Parking:
Oversized
Roof:
Shingle
Pool:
Yes
Pool Features:
Heated, Screen Enclosure
Interior Features
Bedrooms:
4
Bathrooms:
4
Heating:
Central
Cooling:
Central Air
Appliances:
Dishwasher, Disposal, Dryer, Exhaust Fan, Microwave, Range, Refrigerator, Washer
Furnished:
No
Floor:
Tile, Vinyl, Wood
Levels:
One
Additional Features
Property Sub Type:
Single Family Residence
Style:
N/A
Year Built:
1972
Construction Type:
Block, Stucco
Garage Spaces:
Yes
Covered Spaces:
N/A
Direction Faces:
Southwest
Pets Allowed:
Yes
Special Condition:
None
Additional Features:
French Doors
Additional Features 2:
N/A
Map
- Address2133 ORIOLE DR
Featured Properties