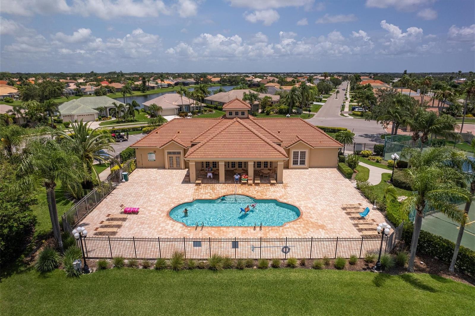

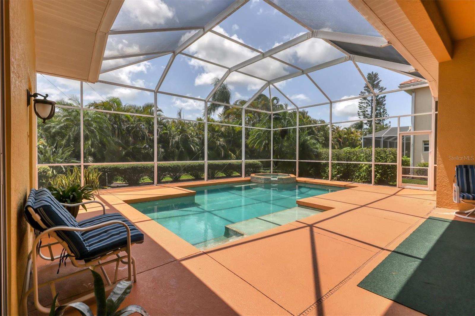


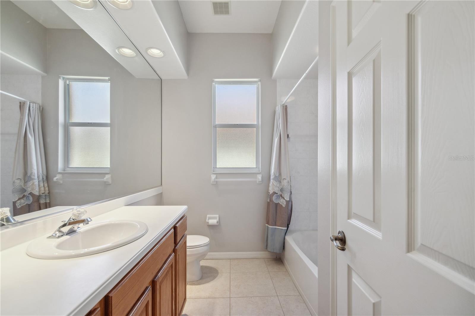

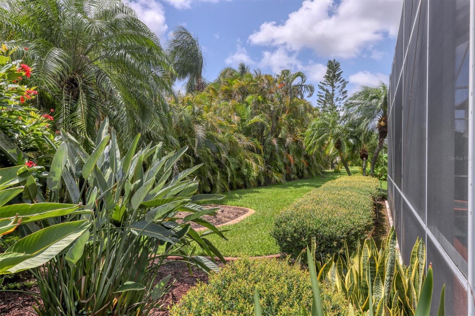
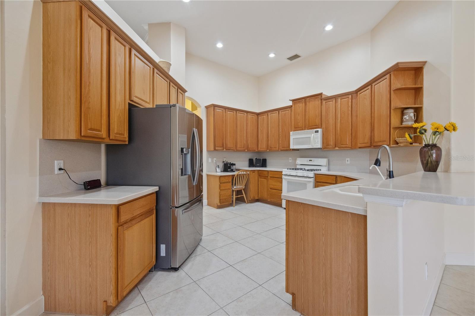

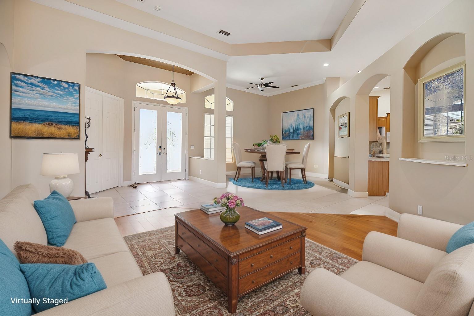
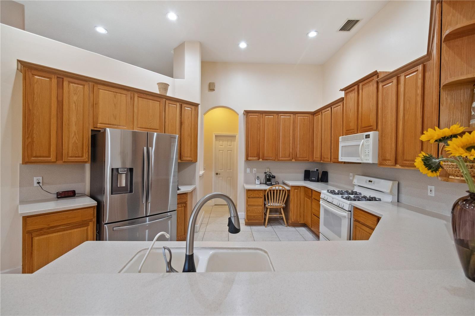
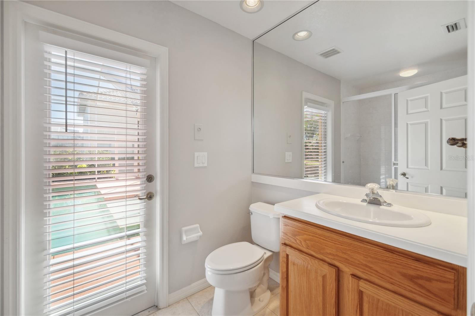
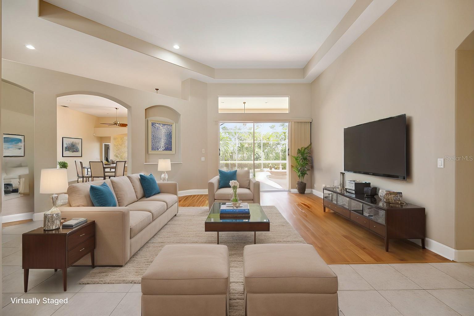
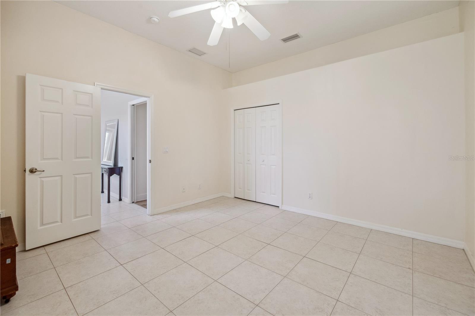
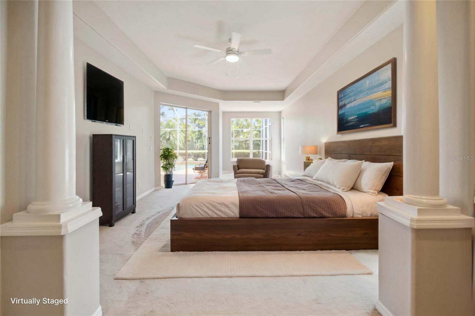
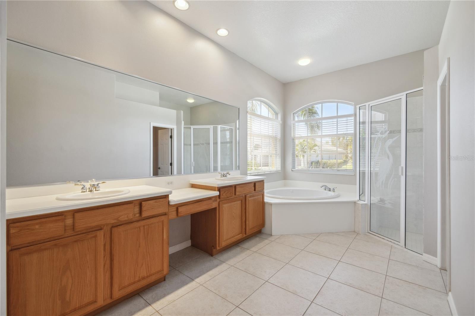
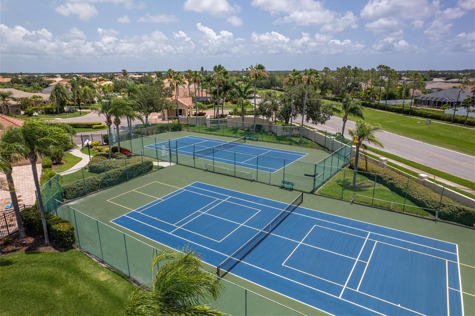
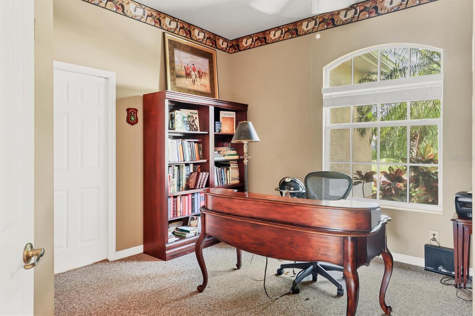




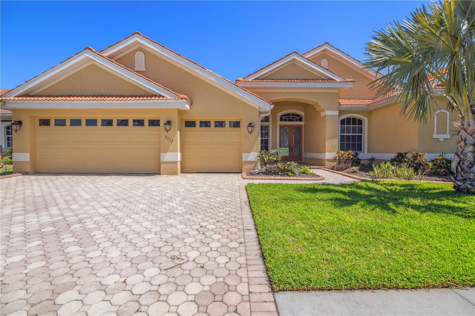





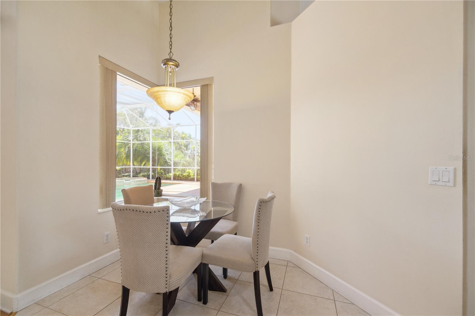





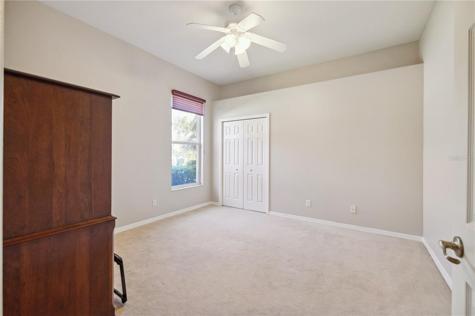
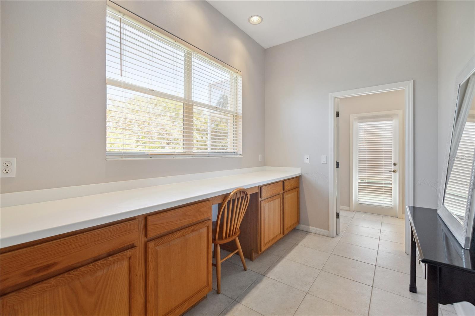
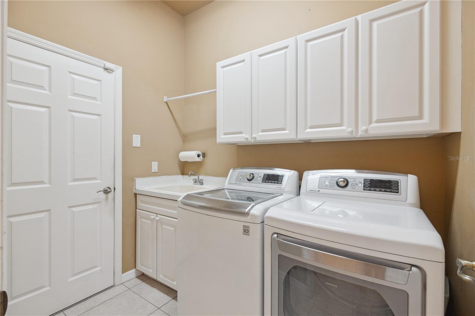


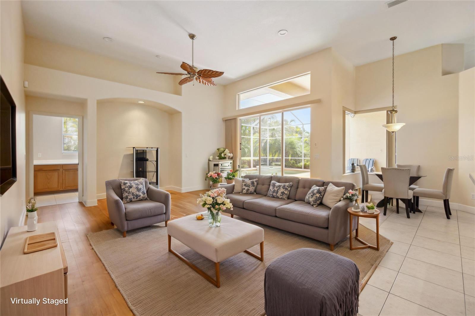
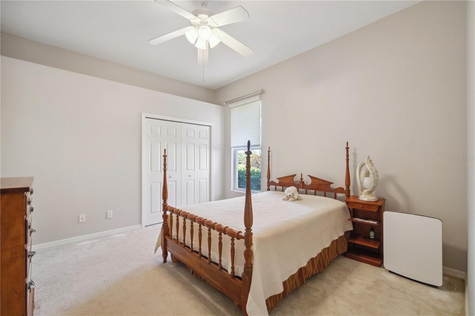
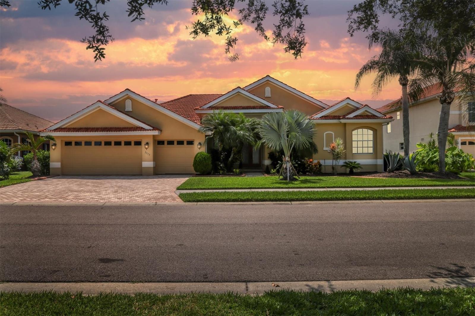



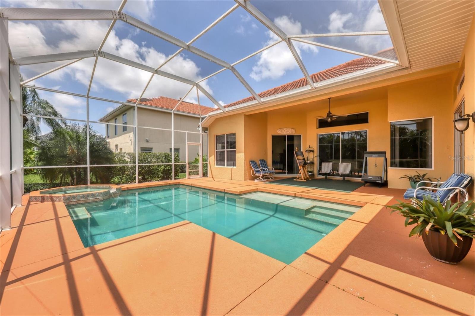
Active
2773 HARVEST DR
$630,000
Features:
Property Details
Remarks
One or more photo(s) has been virtually staged. $20k PRICE IMPROVEMENT!! This spacious over 3,000 square foot pool home is in an "A" Rated School district and is perfect for multi generational living! A recent 4-point inspection was clean as a whistle. At this price/square foot, you have the flexibility to make it exactly how you want! Freshly painted on the inside as well as patio, featuring 4 bedrooms, 3 bathrooms, a den/office, laundry room, and a hobby room, there’s no shortage of space for comfortable living. The open and airy floor plan is highlighted by soaring ceilings, and the oversized primary suite includes dual walk-in closets. For added privacy and perfect for guests, a pocket door separates one bedroom and cabana bath from the rest of the home. The 3-car garage offers plenty of room for both vehicles and storage. Step outside to your private backyard oasis with a sparkling pool and screened enclosure, offering the perfect setting for outdoor relaxation as you enjoy the lush Florida foliage. Beyond the home, enjoy all the amenities this community has —heated pool, resurfaced tennis courts, pickle ball, fitness room, and clubhouse. Residents appreciate the tranquil surroundings while still being conveniently close to I-75, shopping, dining, and the renowned area beaches. The home is also in an "A" rated school district and just a short ride from The Classical Academy on Bee Ridge Road. Low HOA and no CDD. Don’t miss out on this great deal—schedule a showing today.
Financial Considerations
Price:
$630,000
HOA Fee:
2400
Tax Amount:
$4671.48
Price per SqFt:
$208.47
Tax Legal Description:
LOT 8 BARTON FARMS UNIT 1
Exterior Features
Lot Size:
12155
Lot Features:
N/A
Waterfront:
No
Parking Spaces:
N/A
Parking:
N/A
Roof:
Tile
Pool:
Yes
Pool Features:
In Ground, Lighting, Screen Enclosure
Interior Features
Bedrooms:
4
Bathrooms:
3
Heating:
Central, Electric
Cooling:
Central Air
Appliances:
Dishwasher, Dryer, Electric Water Heater, Ice Maker, Microwave, Range, Refrigerator, Washer
Furnished:
Yes
Floor:
Carpet, Ceramic Tile, Laminate
Levels:
One
Additional Features
Property Sub Type:
Single Family Residence
Style:
N/A
Year Built:
2001
Construction Type:
Block
Garage Spaces:
Yes
Covered Spaces:
N/A
Direction Faces:
West
Pets Allowed:
No
Special Condition:
None
Additional Features:
Private Mailbox, Rain Gutters, Sidewalk, Sliding Doors
Additional Features 2:
One year lease period. Waiting period 24 months after purchase of home. Rental allowed as long as total number of rentals does not exceed 5 percent of dwellings.
Map
- Address2773 HARVEST DR
Featured Properties