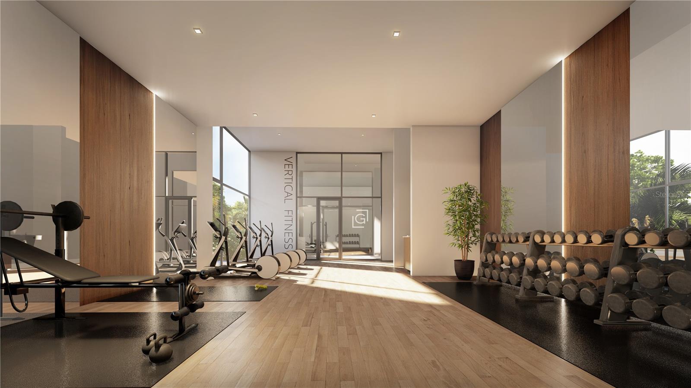
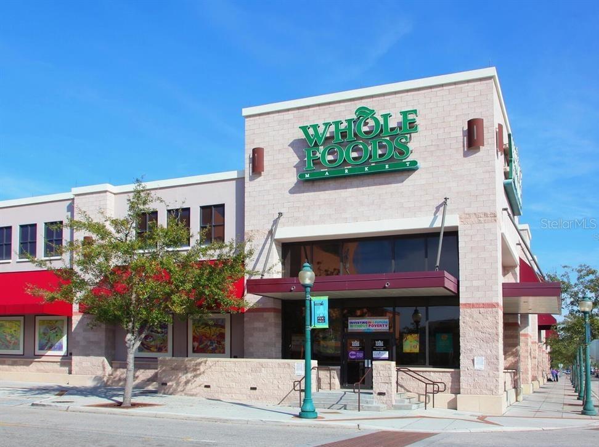

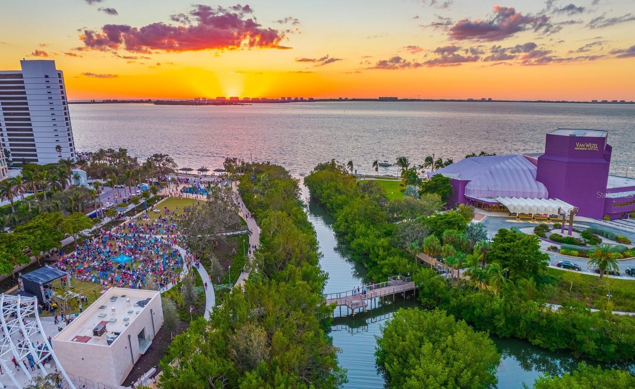
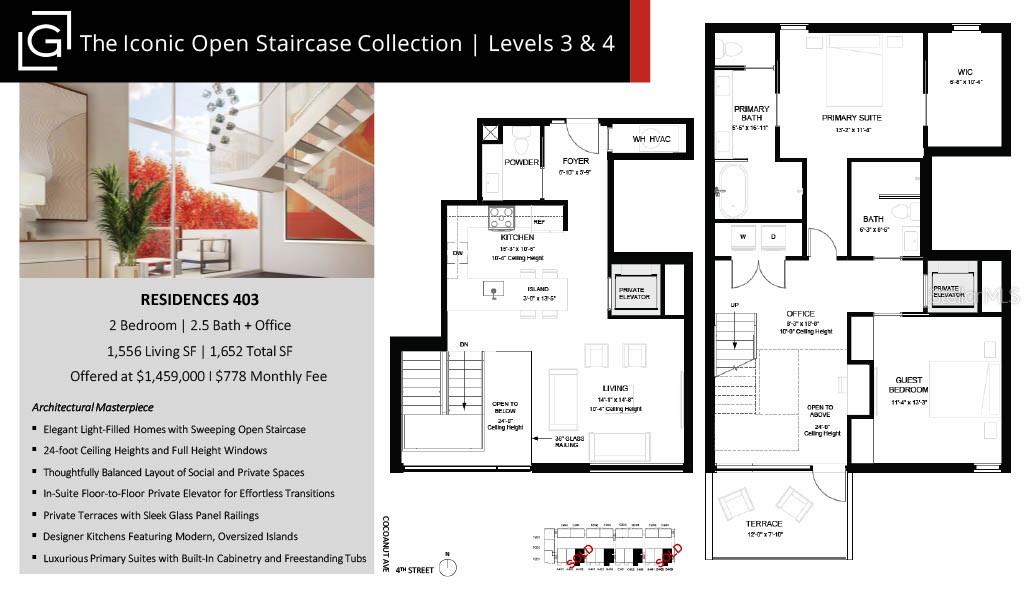

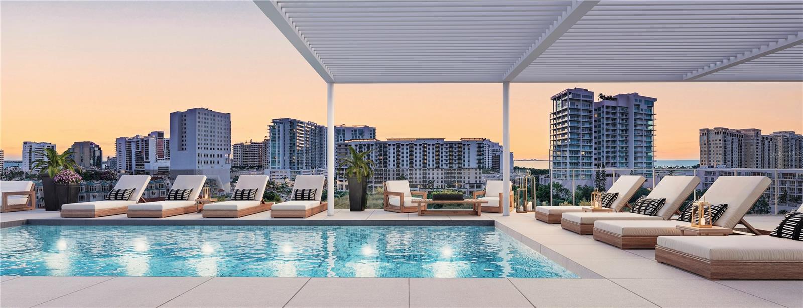




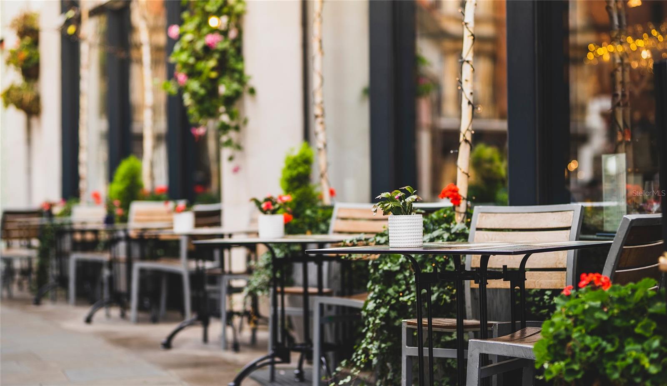


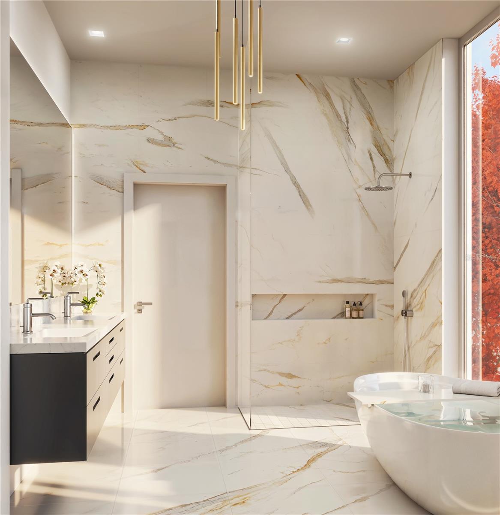


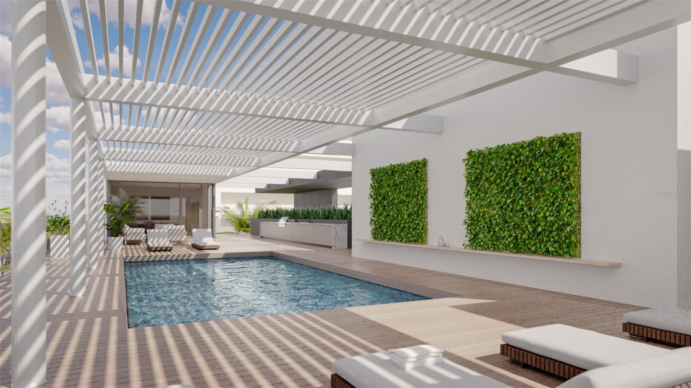
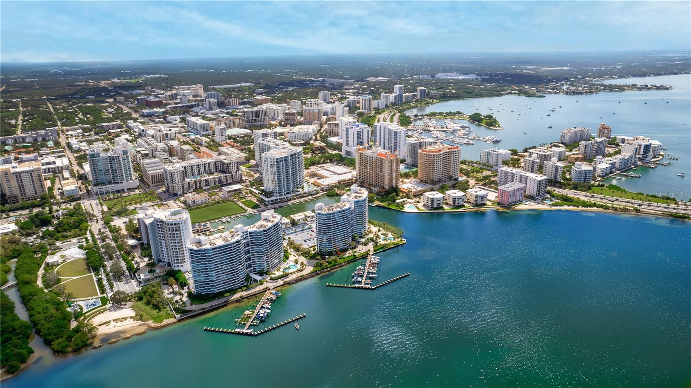

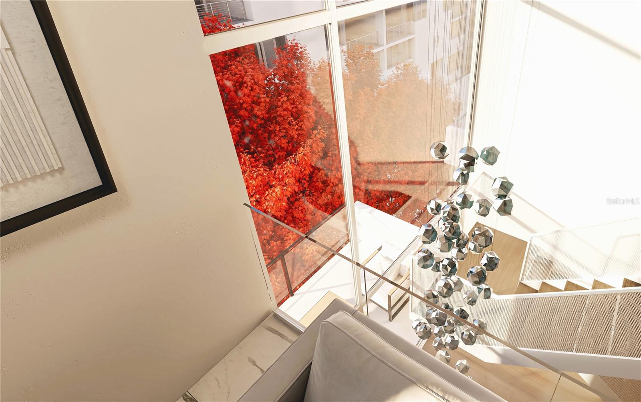
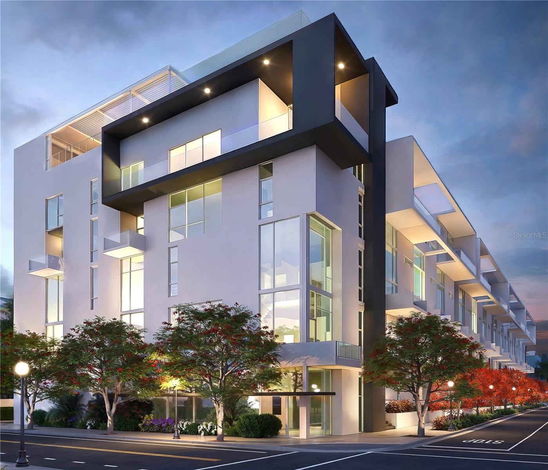
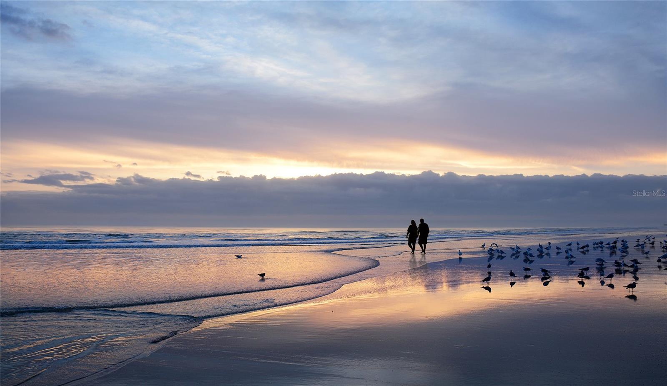
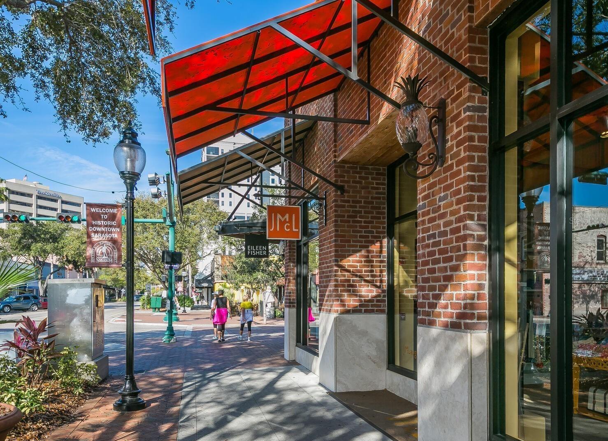
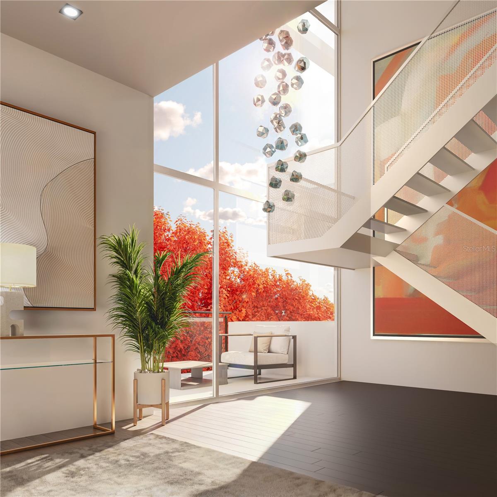




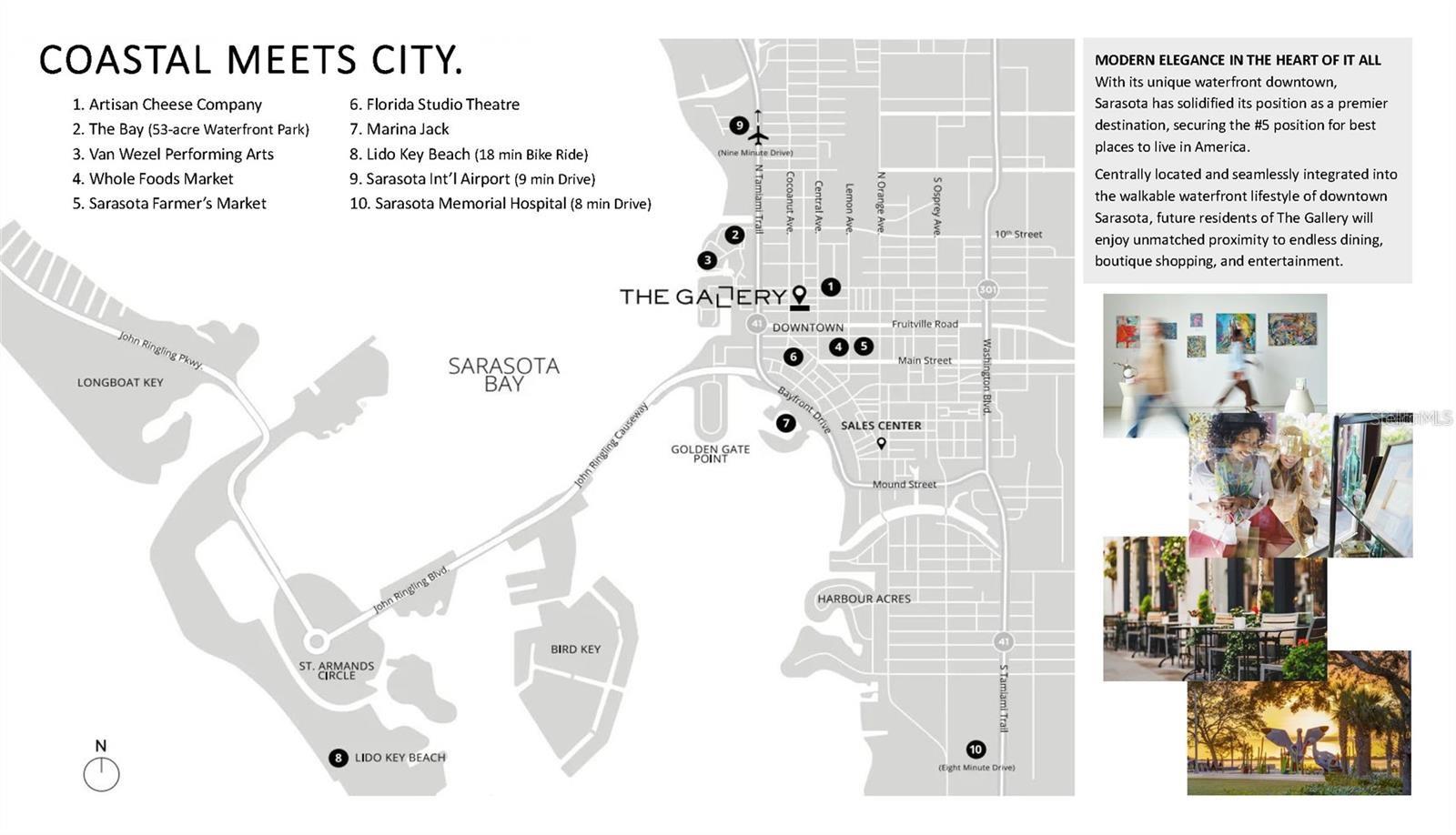

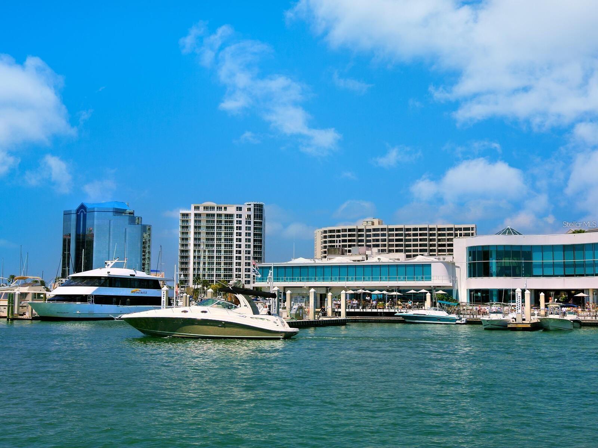




Active
1305 4TH ST #403B
$1,459,000
Features:
Property Details
Remarks
Under Construction. This elegantly expansive home from The Gallery’s Iconic Open Staircase Collection, just three blocks from the bay above floodplain showcases unparalleled visual drama with a sweeping open staircase and soaring 24-foot full-height windows that fill the interior with natural light, seamlessly blending the indoors with the outdoors. The designer-integrated kitchen is a masterpiece, boasting built-in Italian Fulgor Milano stainless steel appliances, imported Italian flat-panel cabinetry, and a stunning grand island with quartz countertops. The well-appointed primary suite spans the width of the residence, offering a generous walk-in closet and a spa-inspired bath complete with a luxurious free-standing soaking tub, a glass-enclosed walk-in shower, and a floating dual-sink vanity. Exceptional amenities include a spacious west-facing rooftop pool terrace for soaking up the sun, a stylish social lounge, a summer kitchen, and a state-of-the-art two-room Fitness Center and Yoga Studio outfitted with the latest cardio and strength-training equipment. Under construction with limited availability, we invite you to schedule a private site and showroom tour to receive an in-depth look into what we have planned for the residents. Our showroom is located at 625 S Orange Sarasota, FL 34236 (retail space at Orange Club).
Financial Considerations
Price:
$1,459,000
HOA Fee:
N/A
Tax Amount:
$14590
Price per SqFt:
$937.66
Tax Legal Description:
LOTS 2, 4, 6, 8, 10, 12, 14 & 16, BLK 25 PLAT OF SARASOTA
Exterior Features
Lot Size:
43000
Lot Features:
N/A
Waterfront:
No
Parking Spaces:
N/A
Parking:
N/A
Roof:
Membrane
Pool:
No
Pool Features:
N/A
Interior Features
Bedrooms:
2
Bathrooms:
3
Heating:
Central, Electric
Cooling:
Central Air, Humidity Control
Appliances:
Built-In Oven, Cooktop, Dishwasher, Dryer, Freezer, Microwave, Range Hood, Refrigerator, Washer
Furnished:
No
Floor:
Tile
Levels:
Two
Additional Features
Property Sub Type:
Condominium
Style:
N/A
Year Built:
2026
Construction Type:
Concrete, Stucco
Garage Spaces:
Yes
Covered Spaces:
N/A
Direction Faces:
South
Pets Allowed:
Yes
Special Condition:
None
Additional Features:
Courtyard, Lighting, Sidewalk
Additional Features 2:
6 Month Minimum Lease 2x Annually
Map
- Address1305 4TH ST #403B
Featured Properties