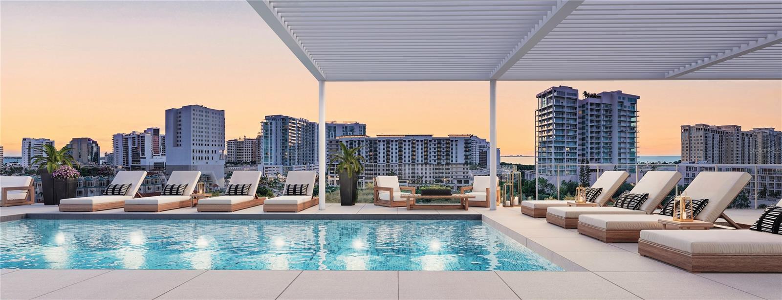
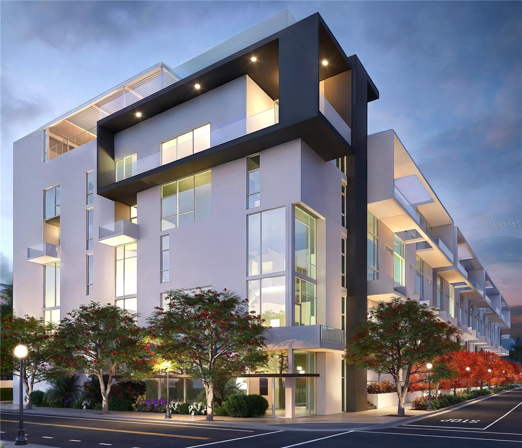
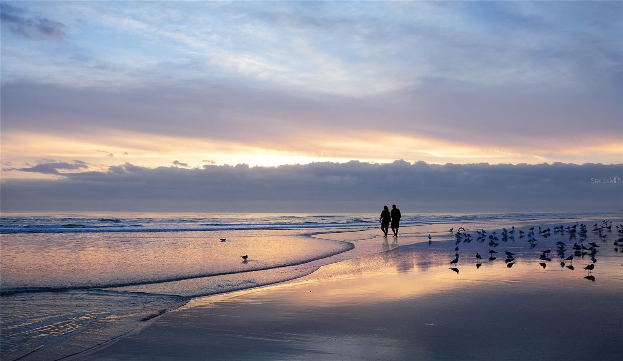


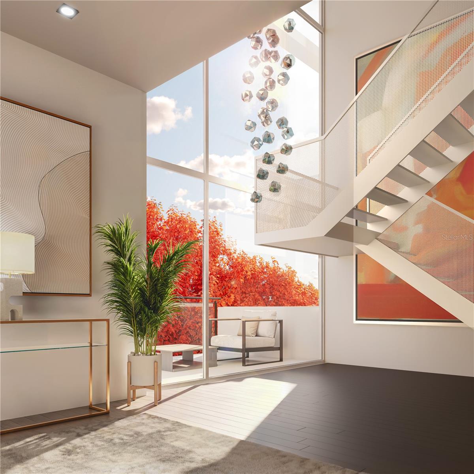

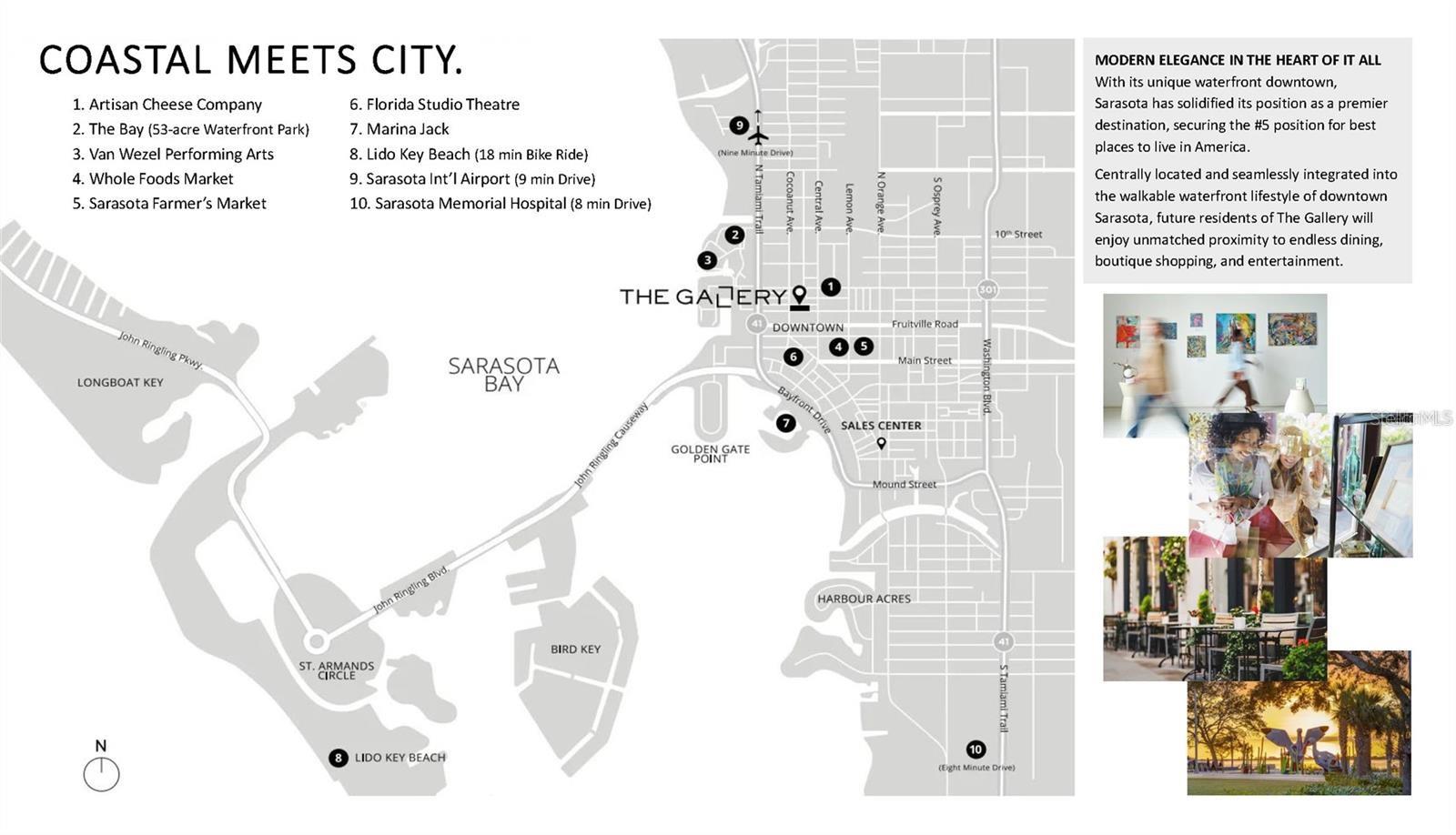

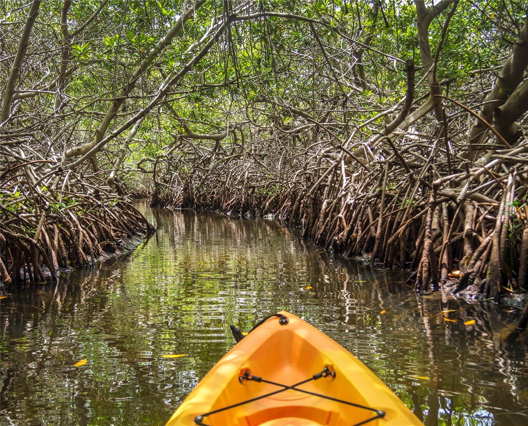
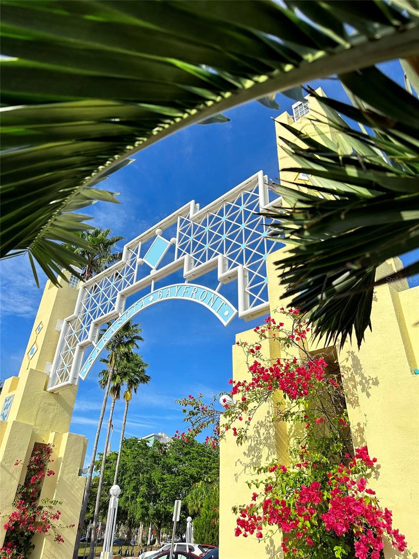
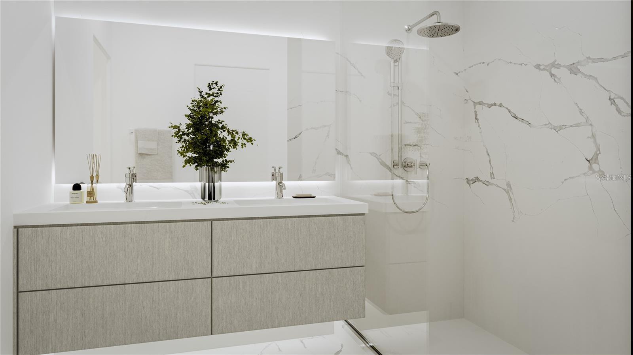

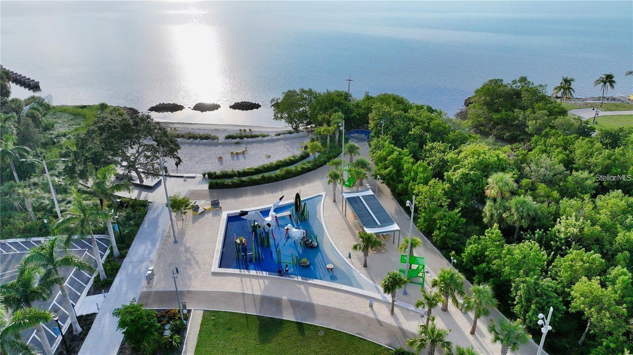
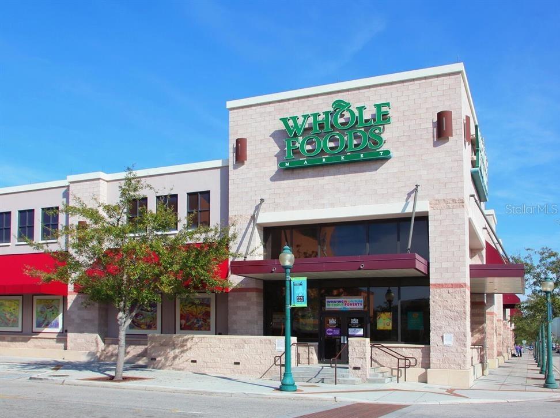
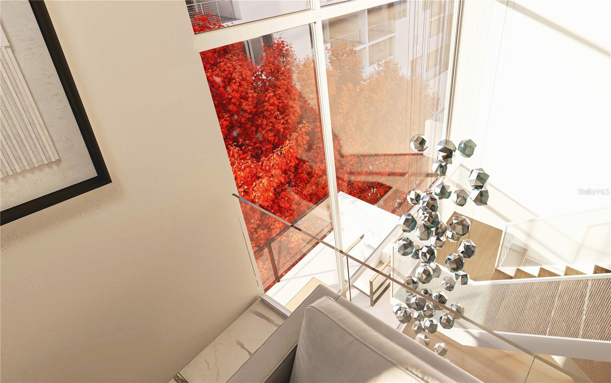
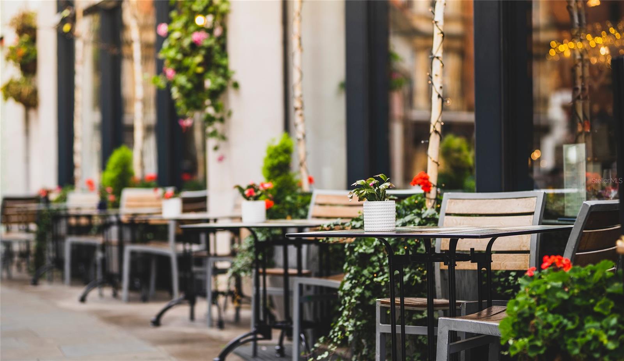
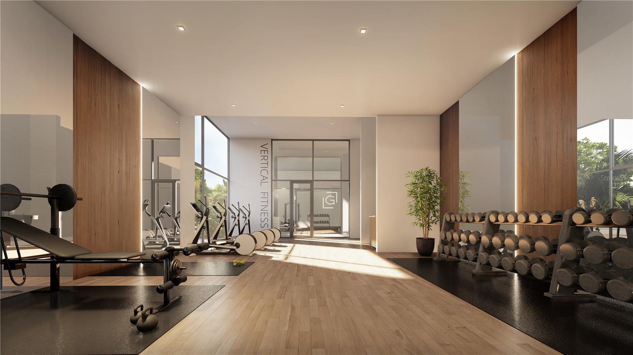
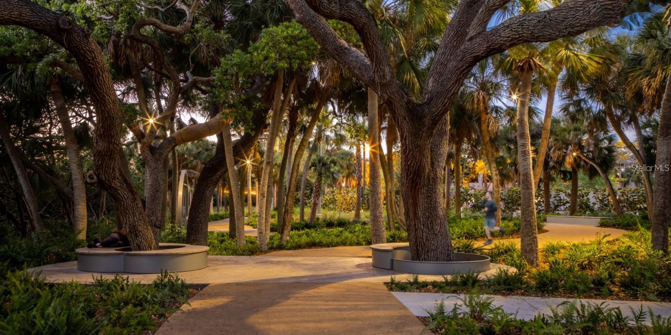

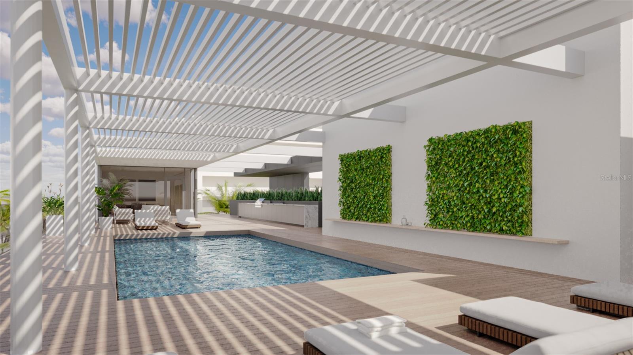

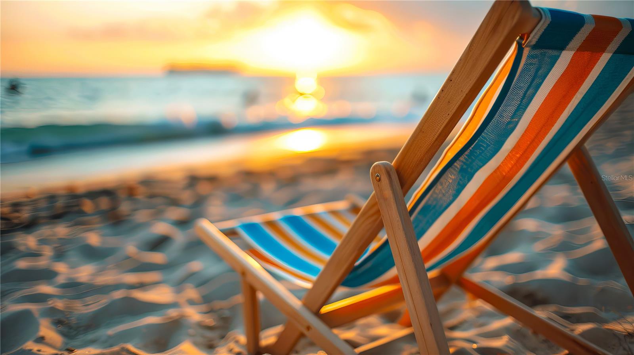
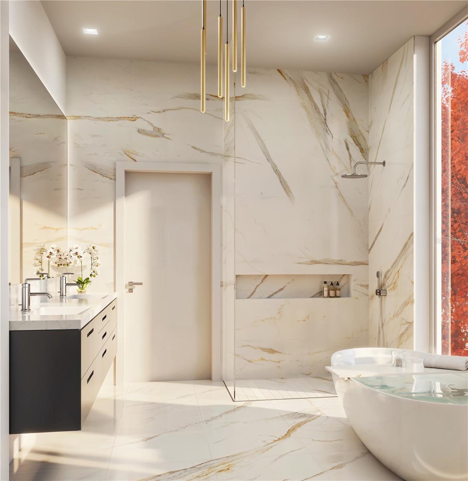

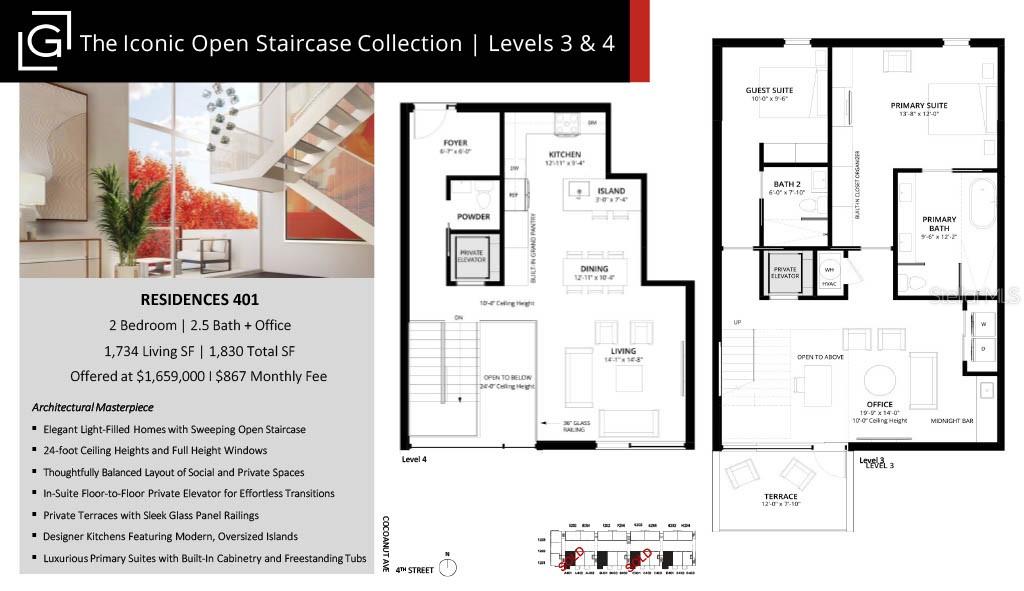



Active
1305 4TH ST #401B
$1,659,000
Features:
Property Details
Remarks
Under Construction. A flawless fusion of art and world-class architecture, The Gallery Sarasota is a boutique style condominium centrally located downtown 3-blocks from the bay, above floodplain with unparalleled proximity to restaurants, shopping, cultural venues, and the new 53-acre waterfront park. The iconic European design offers six distinct collections of light-filled residences that boast high-end Italian finishes, up to 26-foot ceilings, and full-height windows. The tranquil oasis of the private rooftop pool terrace and social lounge provides an elevated retreat for socializing, unwinding, and basking in sun drenched splendor while the vast two-room state-of-the-art fitness center and yoga studio provides an all-encompassing environment for a healthy lifestyle. UNDER CONSTRUCTION with limited availability, The Gallery Sarasota offers a unique collection of residences you won’t find anywhere else. Private Courtyards, Penthouses, Open Staircases, and more! The best way to discover everything this exceptional property has to offer is to schedule a private site & showroom tour. Our Sales Gallery is conveniently located downtown at 625 S Orange Sarasota, FL 34236 (complete with models & finishing selections).
Financial Considerations
Price:
$1,659,000
HOA Fee:
N/A
Tax Amount:
$15250
Price per SqFt:
$956.75
Tax Legal Description:
LOTS 2, 4, 6, 8, 10, 12, 14 & 16, BLK 25 PLAT OF SARASOTA
Exterior Features
Lot Size:
43000
Lot Features:
N/A
Waterfront:
No
Parking Spaces:
N/A
Parking:
N/A
Roof:
Membrane
Pool:
No
Pool Features:
N/A
Interior Features
Bedrooms:
2
Bathrooms:
3
Heating:
Central, Electric
Cooling:
Central Air, Humidity Control
Appliances:
Built-In Oven, Cooktop, Dishwasher, Dryer, Freezer, Microwave, Range Hood, Refrigerator, Washer
Furnished:
No
Floor:
Tile
Levels:
Two
Additional Features
Property Sub Type:
Condominium
Style:
N/A
Year Built:
2026
Construction Type:
Concrete, Stucco
Garage Spaces:
Yes
Covered Spaces:
N/A
Direction Faces:
South
Pets Allowed:
Yes
Special Condition:
None
Additional Features:
Courtyard, Lighting, Sidewalk
Additional Features 2:
6 Month Minimum Lease 2x Annually
Map
- Address1305 4TH ST #401B
Featured Properties