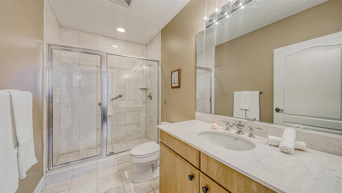
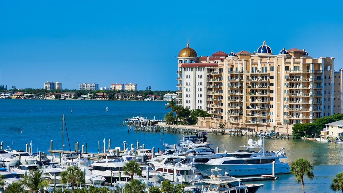
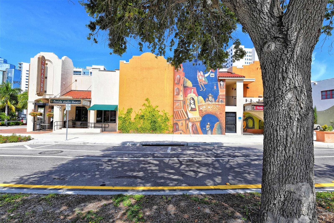
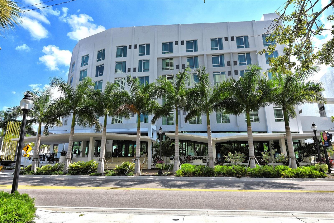
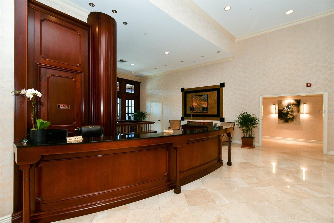
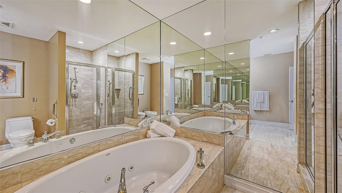
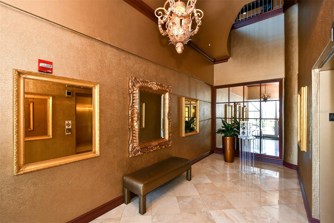
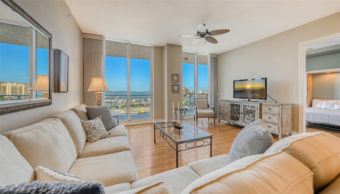
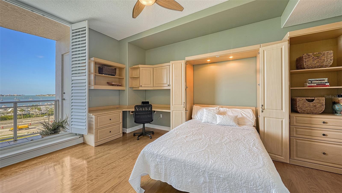
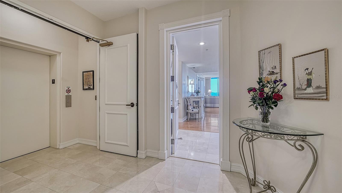
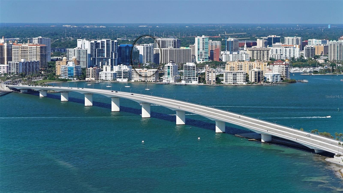
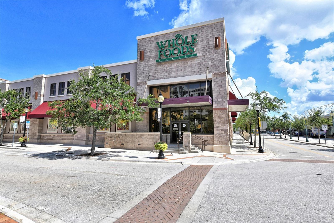
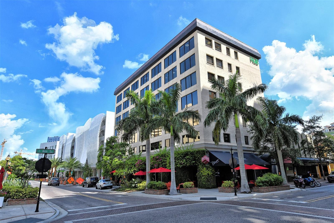
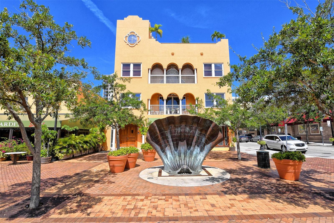
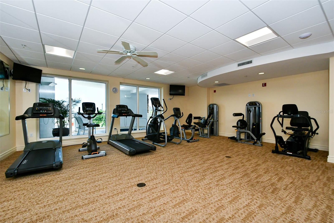
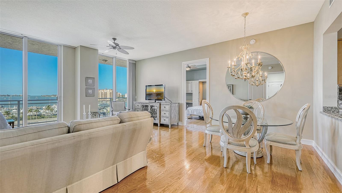
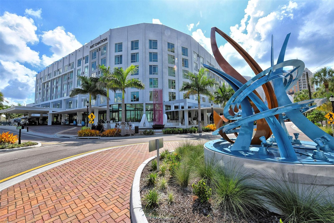
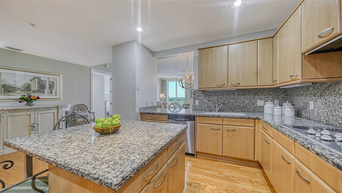
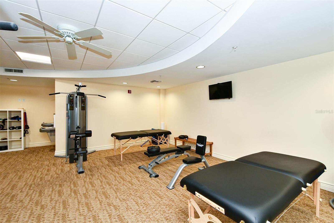
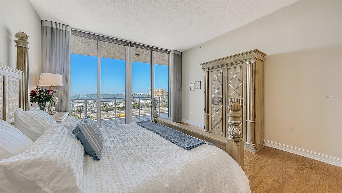
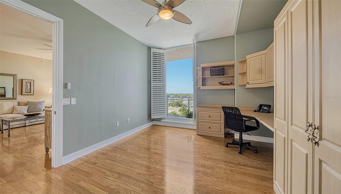
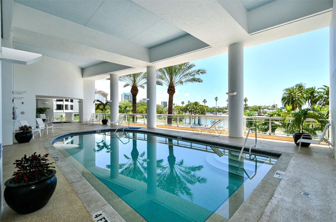
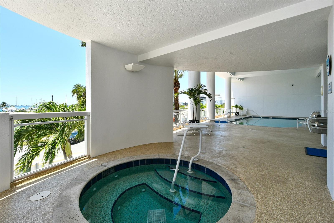
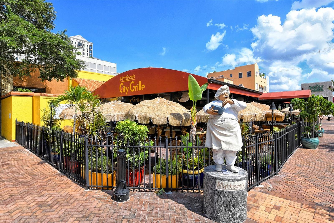

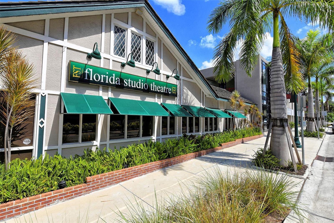
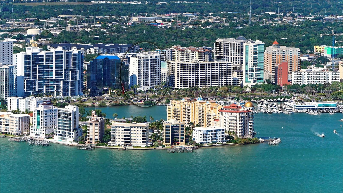
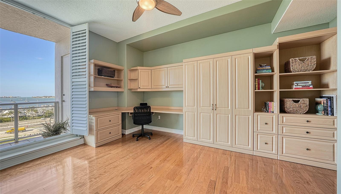
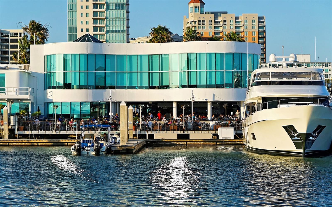
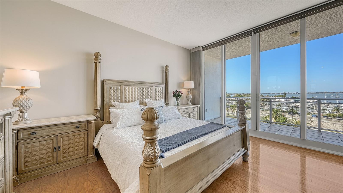
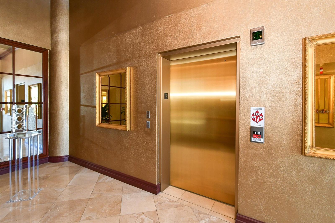
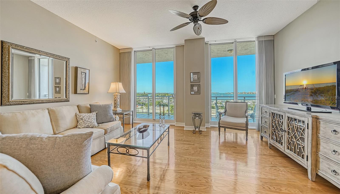
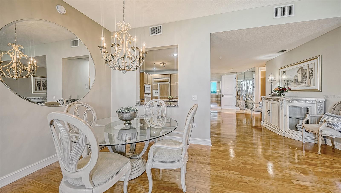
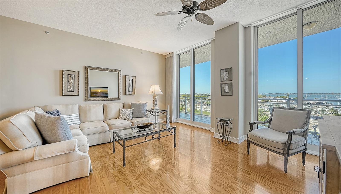
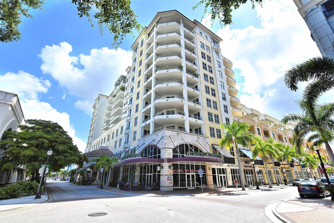
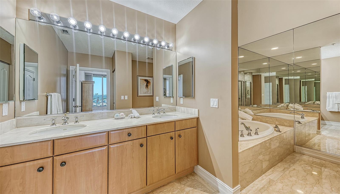
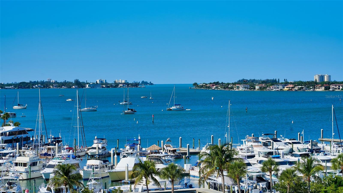
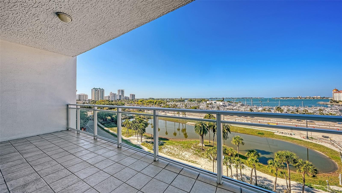
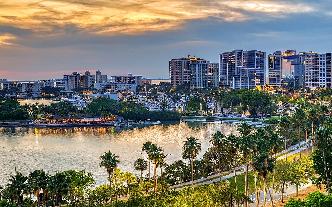
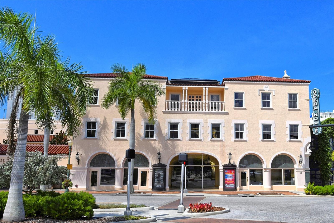
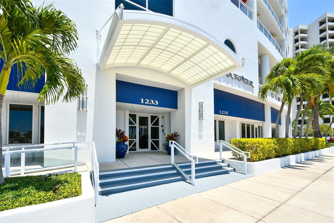
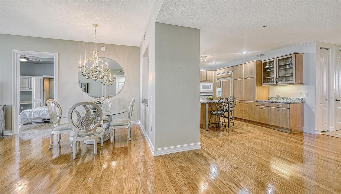
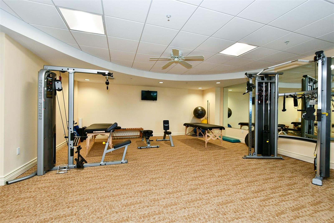
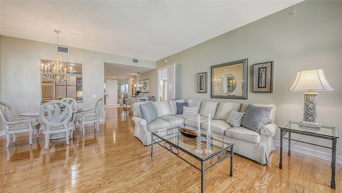
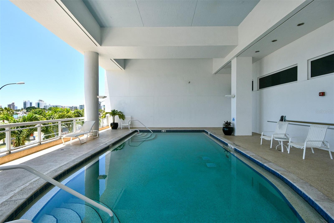
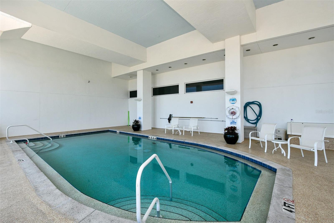
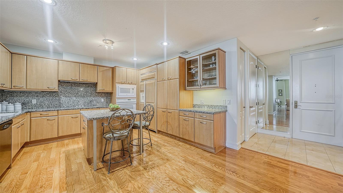
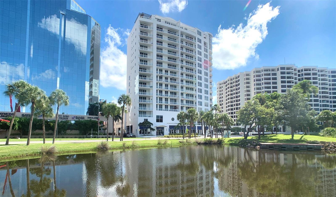
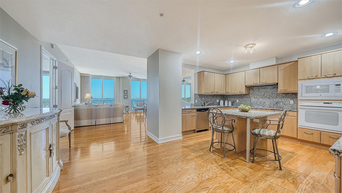
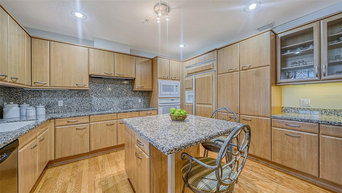
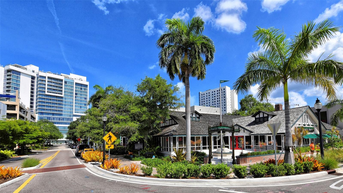
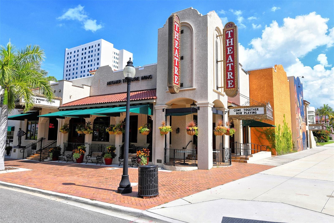
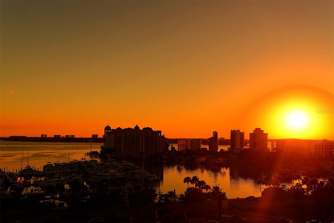
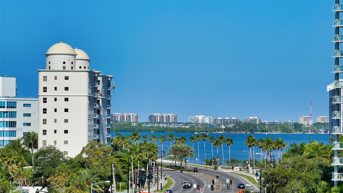
Active
1233 N GULFSTREAM AVE #502
$1,699,990
Features:
Property Details
Remarks
Exclusive waterfront living steps away from Main St. Located in Downtown Sarasota, this 5th floor unit gives you the best of both worlds - views of Sarasota Bay, Island Park, the Marina and the Gulf of Mexico mixed with the vibrancy and ease of downtown living without crossing a major intersection. Created with a contemporary flair that maximizes floor - to - ceiling water views, you’ll find this 2 bed/2.5 bath a spacious sanctuary. Marble and wood floors throughout, a 39 ft balcony, stone countertops, blackout shades and planation shutters, solid core doors, and hurricane grade sliders and windows encapsulate this almost 1800 SF private unit. The master suite is a welcome retreat with balcony access to enjoy your morning coffee or sunset nightcap. A large footprint provides: room for seating or office space, oversized walk-in closet, separate garden tub and walk-in shower, dual sinks, stone counters, and bidet. The units design offers privacy for you and your guests with the 2nd bedroom and ensuite bathroom on the opposite side. Use the 2nd bedroom for office space or additional sleeping quarters with a built in desk and full Murphy bed, walk-in closet, and large walk-in shower. Marina Tower is Sarasota’s most desirable location and most envied for its management and personal concierge services by a highly skilled executive manager and 24-hour front-desk personnel. This sought after building of only 41 residences includes a renovated common area and bar, heated pool and spa, fitness center, guest suite, board room, and 2 parking spaces in the monitored and secured parking garage.
Financial Considerations
Price:
$1,699,990
HOA Fee:
N/A
Tax Amount:
$8993.45
Price per SqFt:
$955.05
Tax Legal Description:
UNIT 502 MARINA TOWER
Exterior Features
Lot Size:
17857
Lot Features:
N/A
Waterfront:
Yes
Parking Spaces:
N/A
Parking:
Deeded, Basement
Roof:
Membrane
Pool:
No
Pool Features:
N/A
Interior Features
Bedrooms:
2
Bathrooms:
3
Heating:
Central
Cooling:
Central Air
Appliances:
Convection Oven, Cooktop, Dishwasher, Disposal, Dryer, Electric Water Heater, Microwave, Range Hood, Refrigerator, Washer
Furnished:
Yes
Floor:
Hardwood, Marble
Levels:
One
Additional Features
Property Sub Type:
Condominium
Style:
N/A
Year Built:
2001
Construction Type:
Block, Stucco
Garage Spaces:
Yes
Covered Spaces:
N/A
Direction Faces:
South
Pets Allowed:
Yes
Special Condition:
None
Additional Features:
Balcony, Sliding Doors
Additional Features 2:
Please refer to HOA docs.
Map
- Address1233 N GULFSTREAM AVE #502
Featured Properties