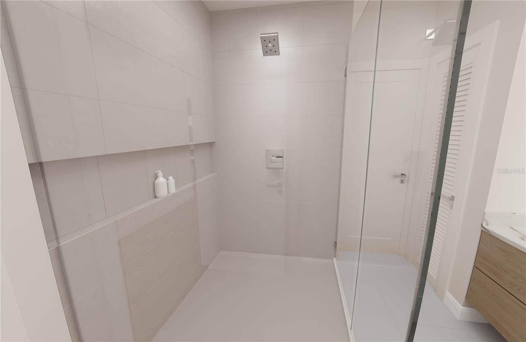
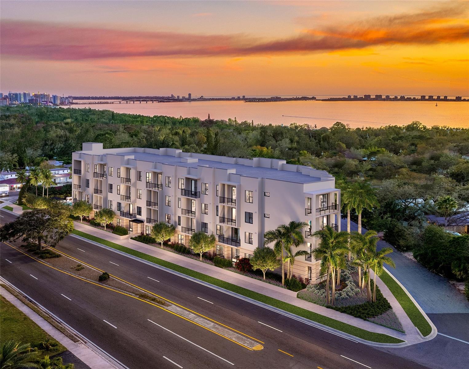
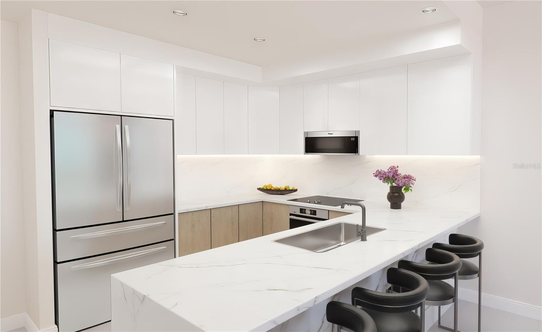
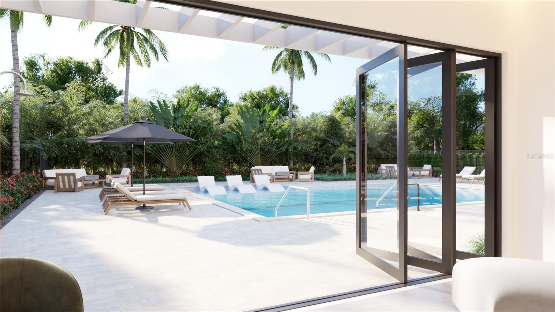
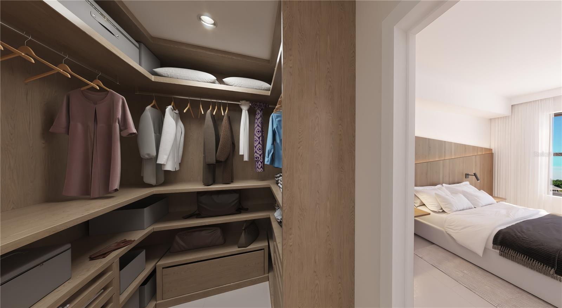
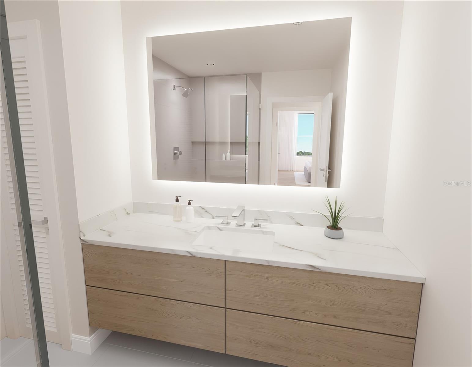
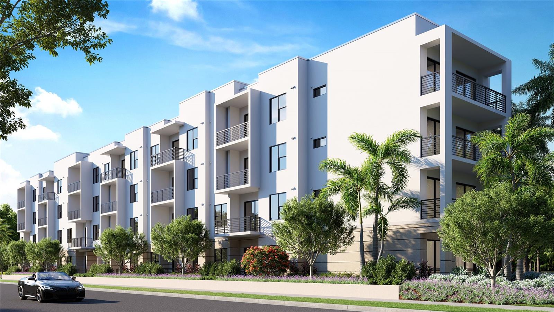
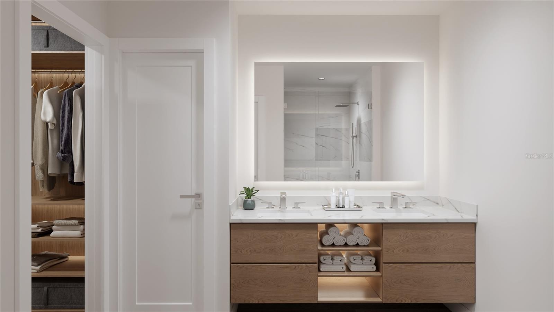
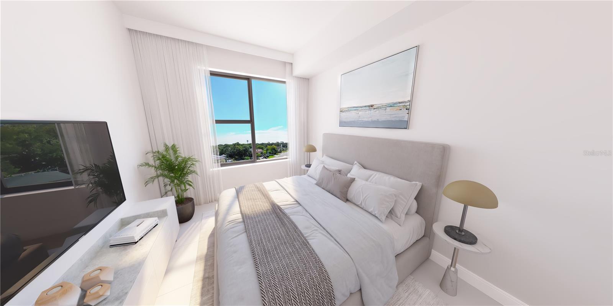
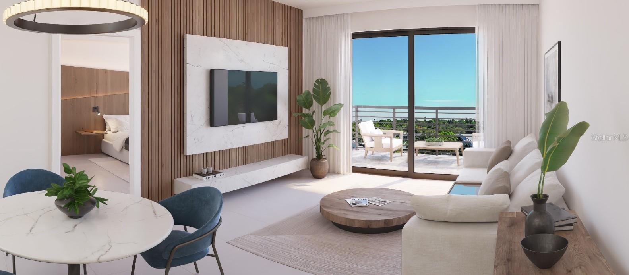
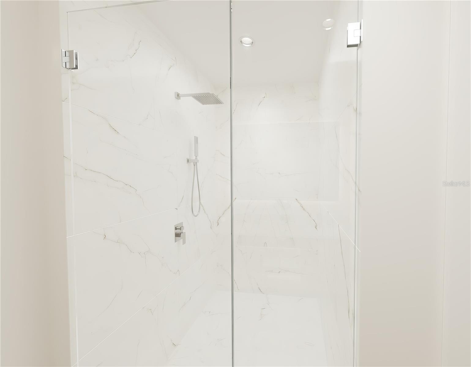
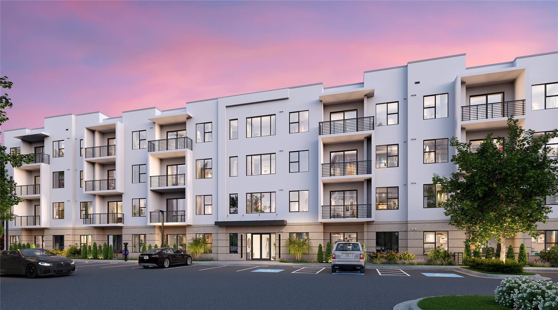
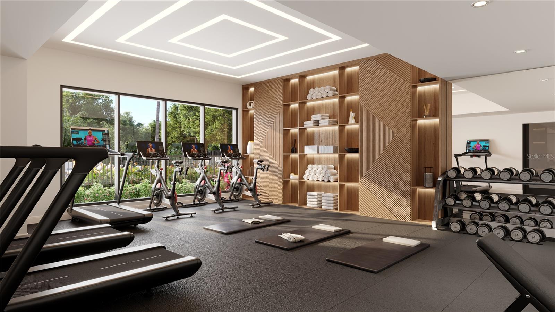


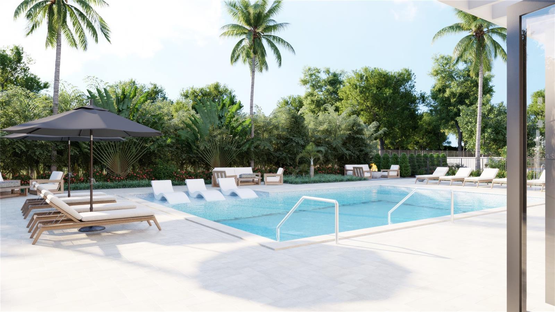
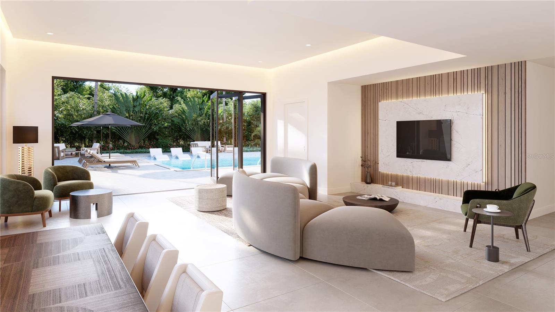
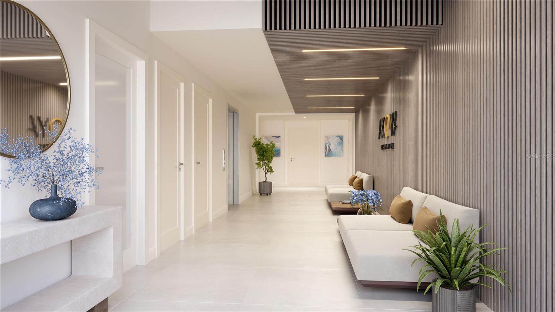
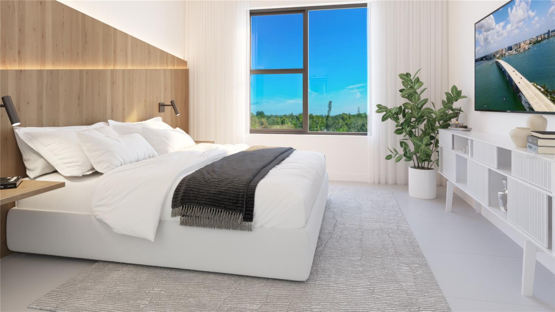
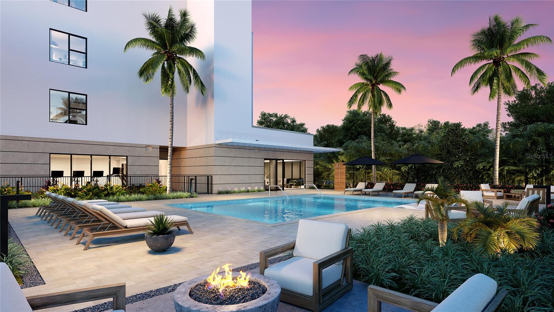
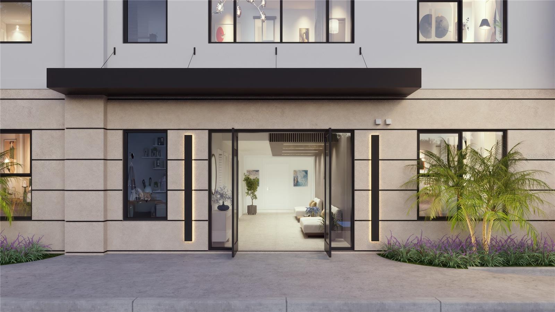
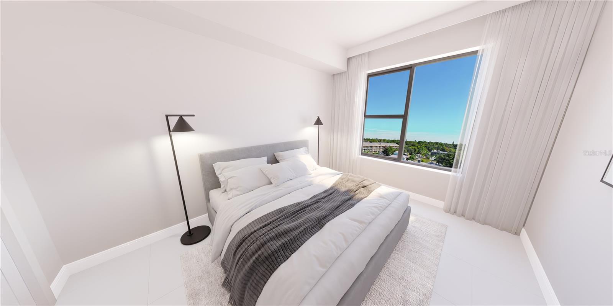
Active
4950 REMINGTON DR #202A
$849,120
Features:
Property Details
Remarks
Pre-Construction. To be built. Introducing the Three-Bedroom East at Akoya Residences, West of the Trail in the Museum District in Sarasota and a short walk from the Bay, Akoya Residences combines elegance with approachable luxury. This unique condominium is perfectly positioned for a Sarasota lifestyle, surrounded by cultural gems like the Asolo Theatre and Ringling Museum and less than five minutes from the vibrant Downtown Sarasota scene. Enjoy a range of thoughtful amenities, including a state-of-the-art fitness center, a welcoming social lounge, a refreshing saltwater swimming pool, alfresco grilling and dining areas, and a host of other amenities, all designed with an emphasis on functionality and style. THIS SPACIOUS 3-BEDROOM/2-BATH FEATURES AN OPEN FLOOR PLAN WITH: Expansive terrace with sunrise views, Central Kitchen with European-style Cabinetry, Sleek Waterfall-edge Peninsula, Solid Stone Countertops, Stainless-Steel appliances, Dedicated Laundry Room, Walk-in Closets, High Ceilings, and a Large Sliding Glass Impact Doors and Windows. Discover the unique charm of this residence at Akoya Residences – a blend of desirability, and approachability. More than just a home, it's a lifestyle waiting for you!
Financial Considerations
Price:
$849,120
HOA Fee:
1796.9
Tax Amount:
$0
Price per SqFt:
$580
Tax Legal Description:
LOTS 1, 2, 3, 4, 5, 6 ,7 ,8, 9, 10, 11, 12 & LOT 27 N OF S LINE LOT 12 EXTD & LOTS 28, 29, 30 & 31 TOGETHER WITH THAT PART OF VAC ALLEY LYING BETWEEN EXTNS OF S LINE OF LOT 12 EXTD,
Exterior Features
Lot Size:
63140
Lot Features:
N/A
Waterfront:
No
Parking Spaces:
N/A
Parking:
Assigned, Common, Driveway, Electric Vehicle Charging Station(s), Ground Level, Guest
Roof:
Membrane
Pool:
No
Pool Features:
Gunite, Heated, Lighting, Salt Water, Tile
Interior Features
Bedrooms:
3
Bathrooms:
2
Heating:
Central, Electric
Cooling:
Central Air
Appliances:
Dishwasher, Disposal, Dryer, Microwave, Range
Furnished:
No
Floor:
Hardwood, Luxury Vinyl
Levels:
One
Additional Features
Property Sub Type:
Condominium
Style:
N/A
Year Built:
2025
Construction Type:
Block, Concrete, Stucco
Garage Spaces:
No
Covered Spaces:
N/A
Direction Faces:
East
Pets Allowed:
No
Special Condition:
None
Additional Features:
Balcony, Irrigation System, Lighting, Outdoor Grill, Sidewalk
Additional Features 2:
See doc's for additional information.
Map
- Address4950 REMINGTON DR #202A
Featured Properties