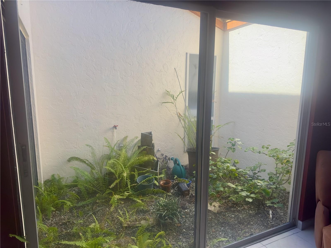
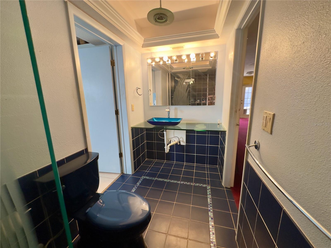
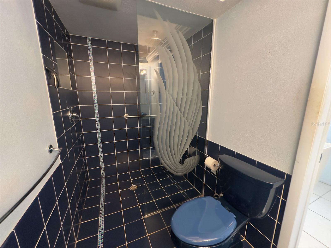
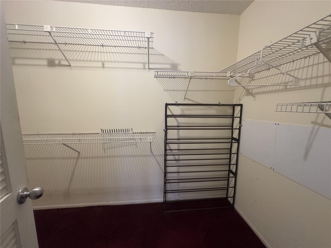
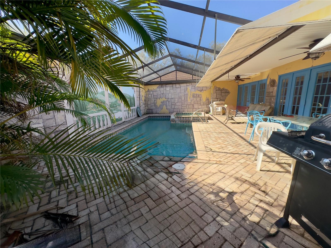
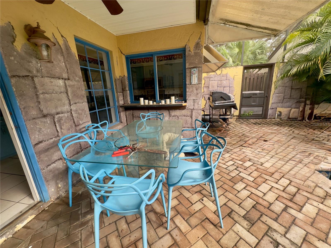
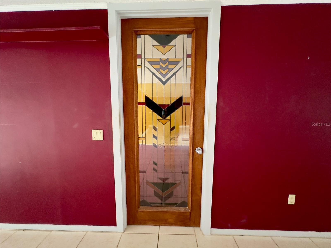
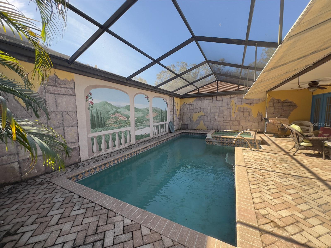
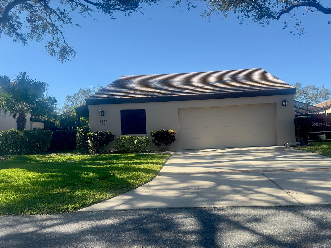
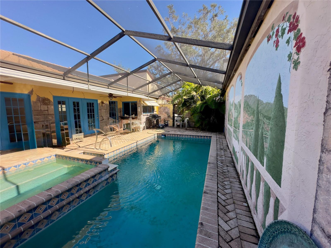
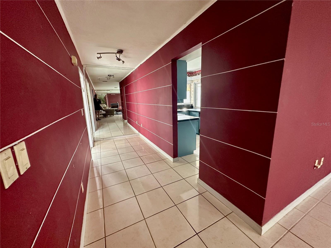
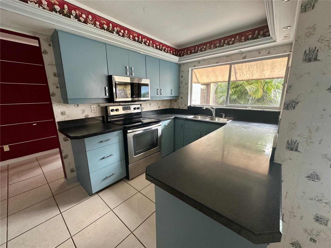
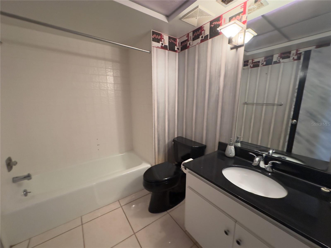
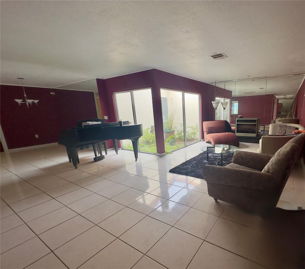
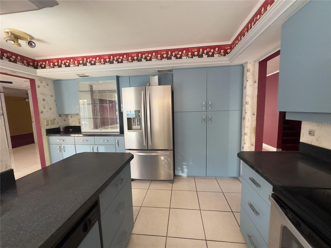
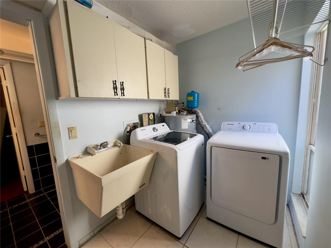
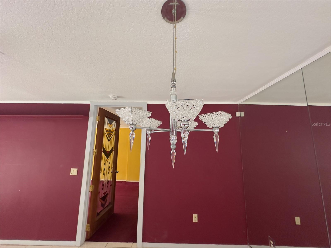
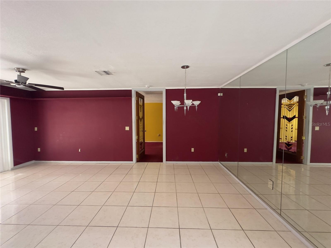
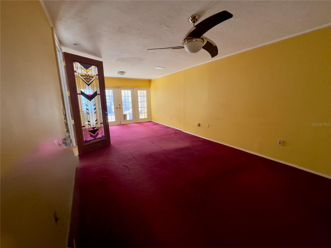
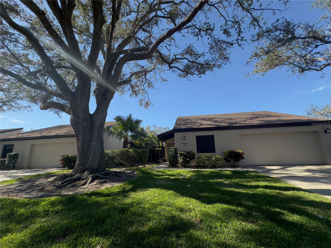
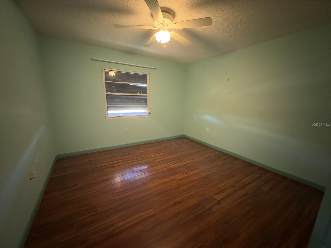
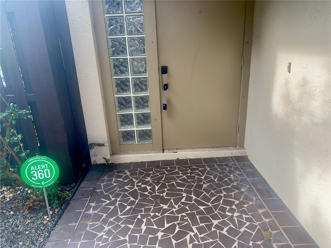
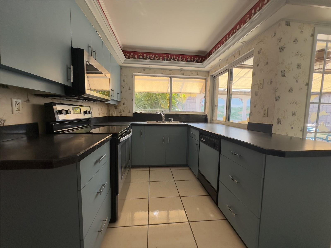
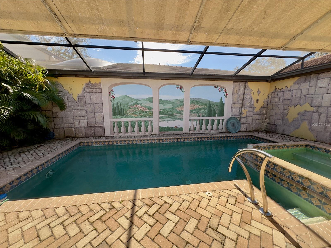
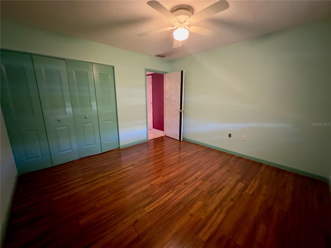
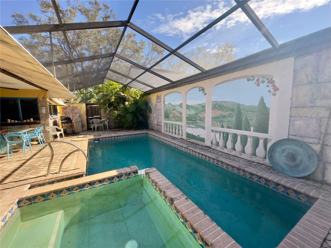
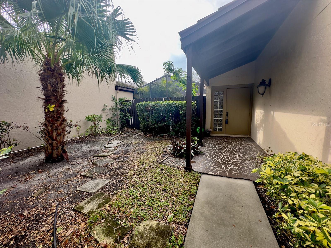
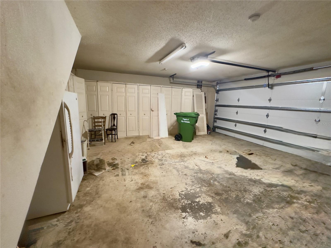
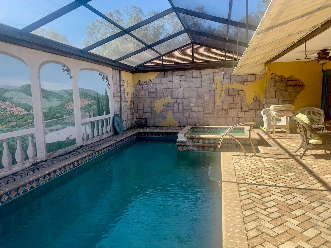
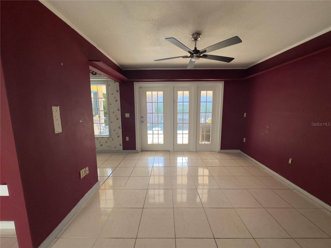
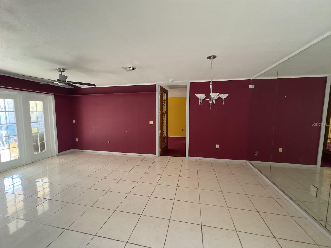
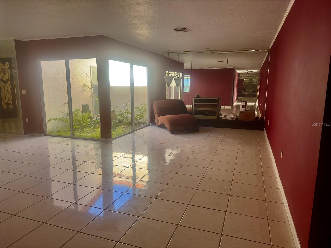
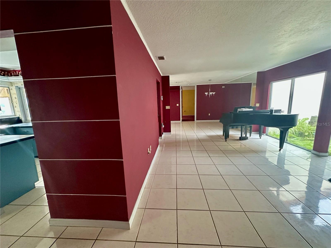
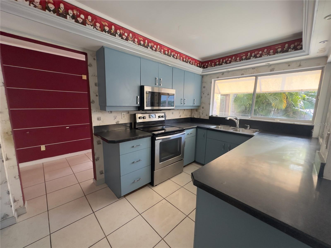
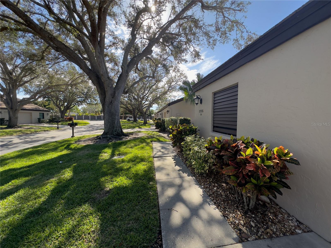
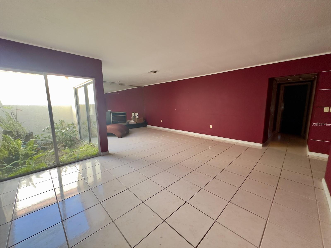
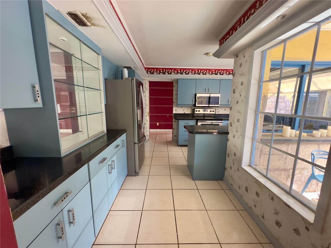
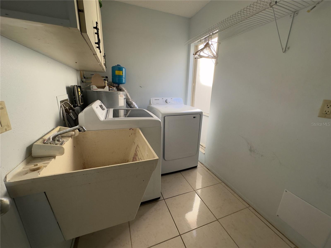
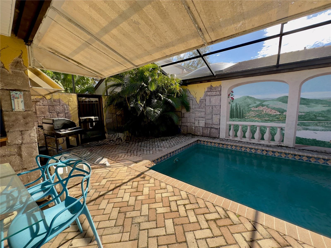
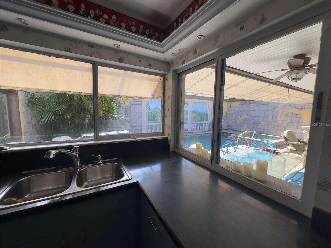
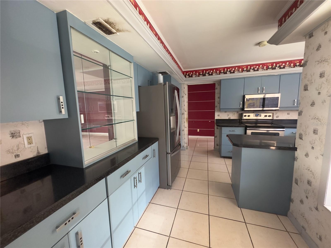
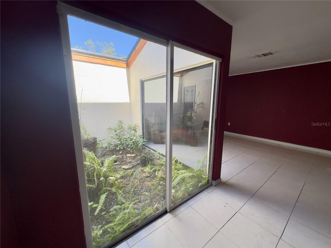
Active
3725 GLEN OAKS MANOR DR
$398,000
Features:
Property Details
Remarks
* Motivated Seller – New Price! Discover the charm of this 2-bedroom, 2-bathroom Villa featuring a split floor plan nestled in a serene cul-de-sac within the picturesque Glen Oaks Manor. This property boasts an office with a loft addition, providing extra square footage and ample space for various needs. The cozy electric fireplace adds warmth and ambiance, while a custom stained-glass bedroom door and a dining room chandelier adorned with Swarovski crystals elevate the home's elegance. The living room, enhanced by an atrium, offers endless design possibilities, allowing buyers to infuse their unique style. The expanded primary bedroom creates a grand atmosphere, seamlessly blending indoor and outdoor living as it opens up via French doors to the beautiful Tuscan-style pool area. The pool and spa are fully enclosed and newly screened (2023). The pool area has a rustic Tuscany mural and stonework on the pool wall, painted by a local artist which gives the area a tranquil setting. Enjoy the heated pool and spa (new heater in 2019). Completing this lovely home is a spacious 2-car garage with a hurricane rated garage door (2024). Note: The home was replumbed with new plumbing overhead in 2023. Appliances include a newer (2023) Washer and Dryer and New microwave (2024). The inviting community is both golf cart and pet-friendly, with trails perfect for leisurely walks, biking, or dog-walking., Shopping and beaches are nearby!
Financial Considerations
Price:
$398,000
HOA Fee:
385
Tax Amount:
$2222
Price per SqFt:
$244.17
Tax Legal Description:
LOT 64 GLEN OAKS MANOR HOMES PH 1
Exterior Features
Lot Size:
3860
Lot Features:
Cul-De-Sac, Paved
Waterfront:
No
Parking Spaces:
N/A
Parking:
Garage Door Opener, Guest
Roof:
Tile
Pool:
Yes
Pool Features:
Gunite, In Ground, Screen Enclosure
Interior Features
Bedrooms:
2
Bathrooms:
2
Heating:
Central
Cooling:
Central Air
Appliances:
Dishwasher, Disposal, Dryer, Electric Water Heater, Exhaust Fan, Microwave, Range Hood, Refrigerator, Washer
Furnished:
Yes
Floor:
Carpet, Laminate, Tile
Levels:
One
Additional Features
Property Sub Type:
Villa
Style:
N/A
Year Built:
1980
Construction Type:
Brick, Stucco
Garage Spaces:
Yes
Covered Spaces:
N/A
Direction Faces:
East
Pets Allowed:
No
Special Condition:
None
Additional Features:
French Doors, Hurricane Shutters, Sliding Doors
Additional Features 2:
Renters must be provided copy of Glen Oaks Manor rules and agree to abide by them
Map
- Address3725 GLEN OAKS MANOR DR
Featured Properties