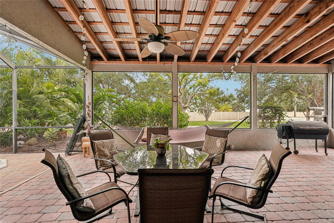
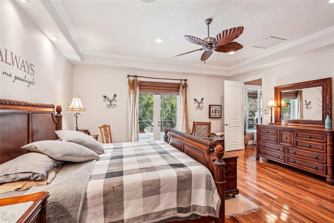







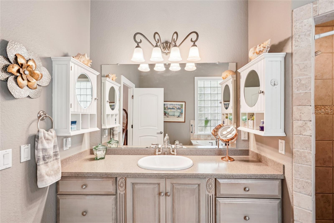

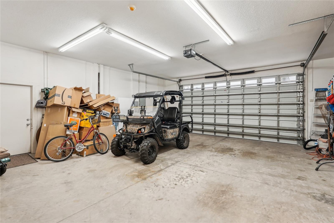




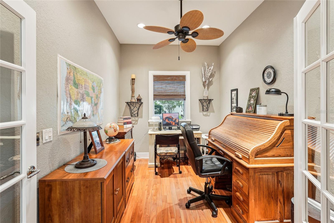
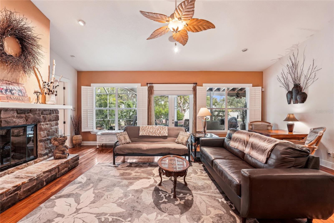
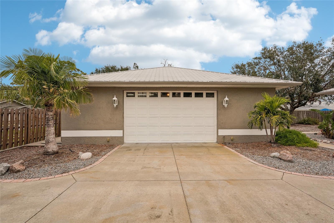









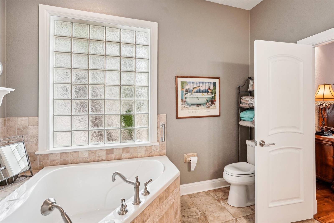

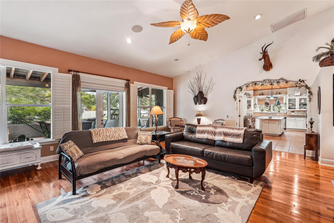
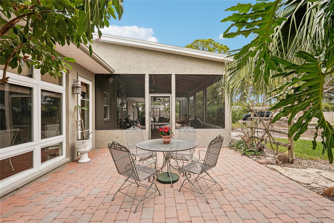


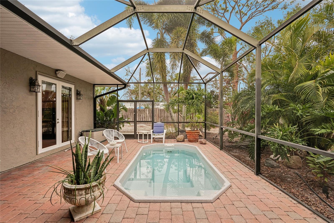
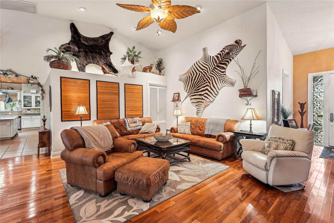
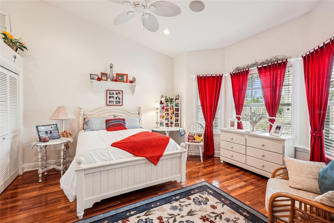

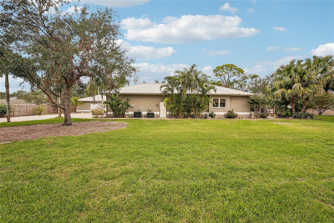






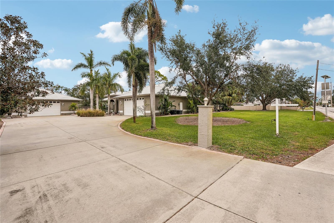









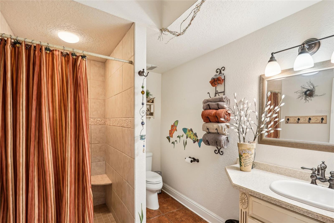





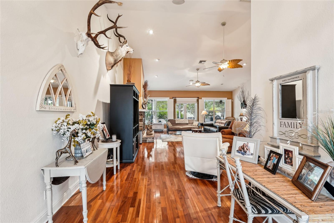
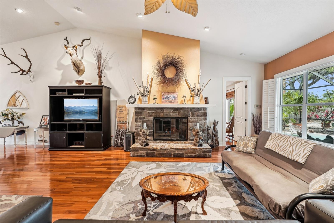
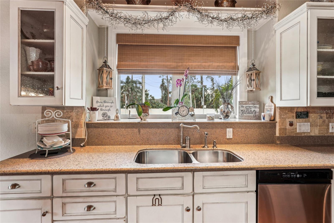


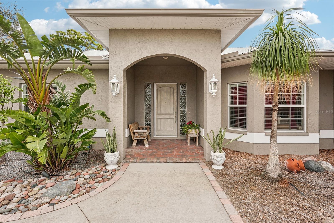
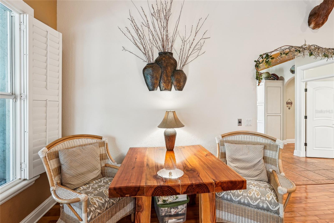


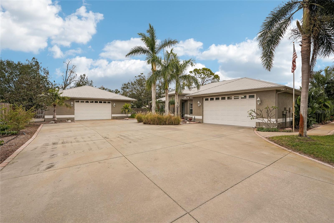




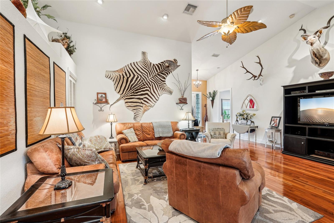







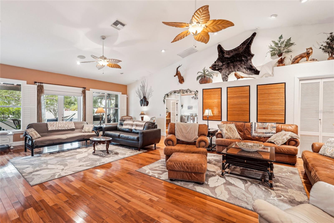


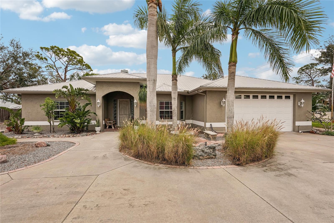


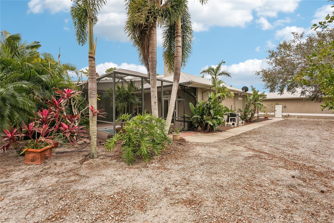




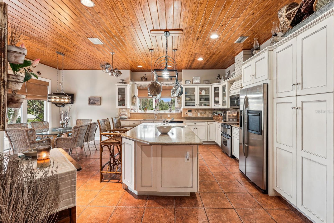

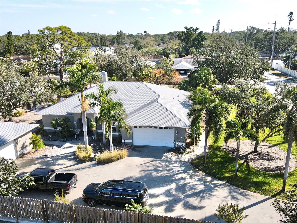






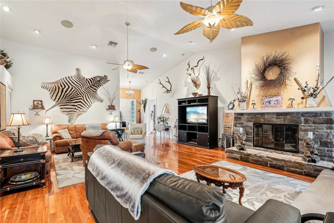





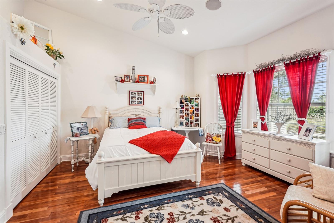
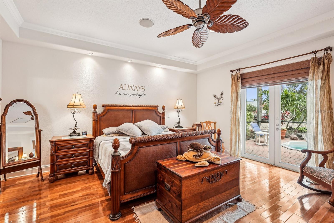

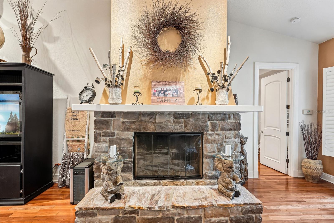



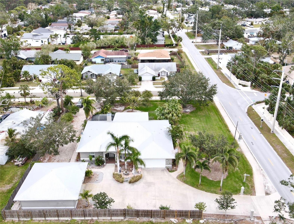



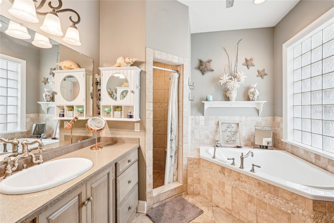
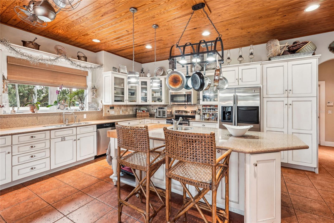

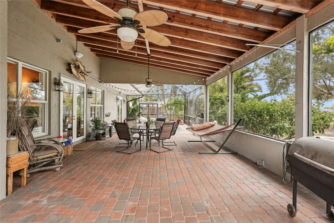

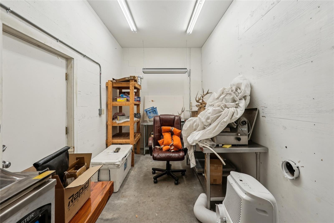

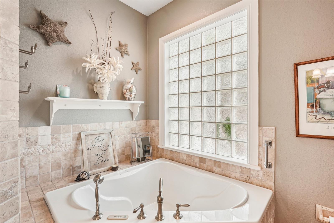





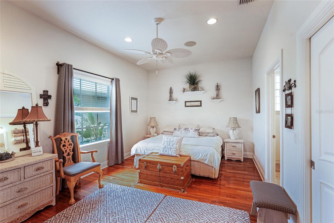





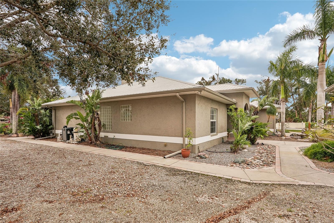

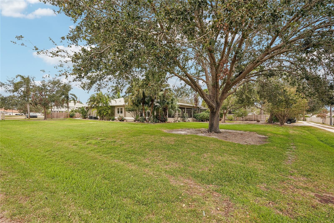
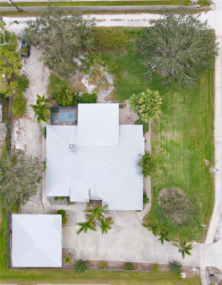




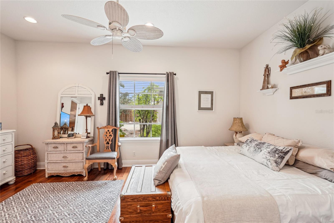









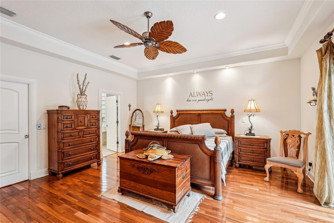
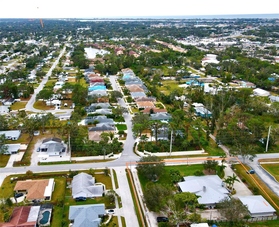


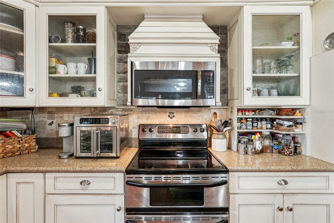
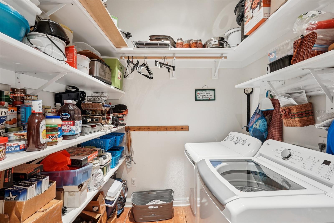

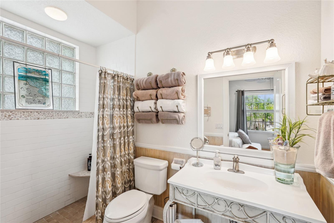





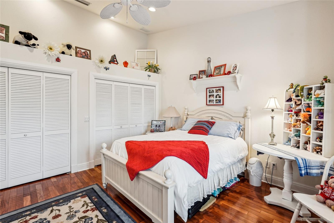
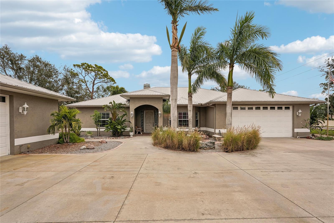
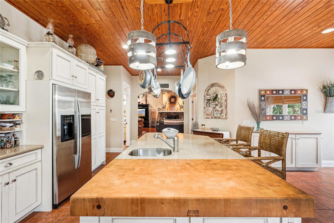



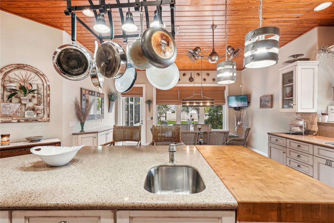







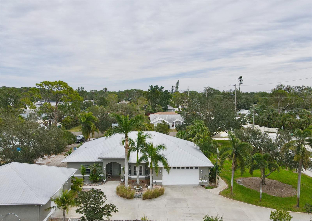
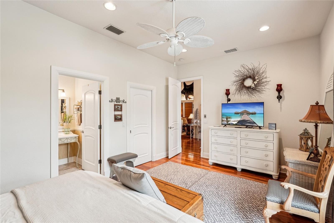
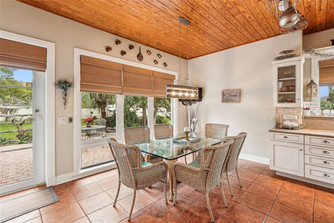





Active
3011 ASHTON RD
$999,999
Features:
Property Details
Remarks
Price Reduced $300,000! One Acre, executive style home, minutes from the beach! Enjoy Florida at its best with no compromises. This one of a kind 3 bedroom 3 bath 4 car garage, quality Hurricane rated custom home is perfectly situated on almost an acre! (non-deed restricted) Minutes (biking distance) from world famous Siesta key beaches, shopping, restaurants', schools, parks and more. The custom interior features will blow you away! This open air floor plan includes a gourmet/chefs Eat-in kitchen, Large island w butler sink, separate dinning room, massive bedrooms, an oversized living room with Gas/wood burning fireplace, vaulted ceilings, natural pine tongue and groove kitchen celling, hard wood floors, full home patio access, private study, oversized primary suite and so much more. The unique exterior upgrades include a screened in enclosed pool/swim and paver patio, an open air paver patio, metal roofs, a irrigation well, Irrigation system, an extended concrete drive leading to a huge detached two car/boat garage and the front patio with an additional oversized attached two gar garage. Bring your toys because this near acre lot also includes a massive shelled paddock perfect for the largest of boats and or recreational vehicles. The exterior landscaping is exquisite complete with exterior landscape lighting to show off the beautiful mature and natural Florida landscape features. This home provides you with a unique opportunity to experience the rural type of lifestyle in the center of Sarasota close to the beach without restrictions or pesky HOA's. Don't wait! call to schedule your appointment today!
Financial Considerations
Price:
$999,999
HOA Fee:
N/A
Tax Amount:
$5219
Price per SqFt:
$333.11
Tax Legal Description:
BEG AT SW COR OF LOT 10, BLK 2, SARASOTA VENICE CO OF SEC 9, SAID PT BEING C/L OF ASHSTON RD TH N 00-01 E 185.6 FT TH S 89-52 E 212.3 FT TH S 00-01 W 185.66 FT TO C/L OF ASHTON RD TH
Exterior Features
Lot Size:
34356
Lot Features:
Cleared, Flag Lot, In County, Landscaped, Level, Oversized Lot, Private, Sidewalk, Unincorporated
Waterfront:
No
Parking Spaces:
N/A
Parking:
Boat, Driveway, Garage Door Opener, Garage Faces Side, Open, Oversized, Parking Pad, RV Access/Parking, Workshop in Garage
Roof:
Metal
Pool:
Yes
Pool Features:
Fiberglass, Heated, In Ground
Interior Features
Bedrooms:
3
Bathrooms:
3
Heating:
Central, Electric
Cooling:
Central Air, Zoned
Appliances:
Cooktop, Dishwasher, Disposal, Dryer, Electric Water Heater, Exhaust Fan, Microwave, Refrigerator, Washer
Furnished:
No
Floor:
Ceramic Tile, Wood
Levels:
One
Additional Features
Property Sub Type:
Single Family Residence
Style:
N/A
Year Built:
2004
Construction Type:
Block, Stucco
Garage Spaces:
Yes
Covered Spaces:
N/A
Direction Faces:
West
Pets Allowed:
No
Special Condition:
None
Additional Features:
French Doors, Lighting, Rain Gutters
Additional Features 2:
See county rules
Map
- Address3011 ASHTON RD
Featured Properties