

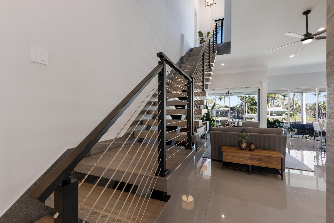


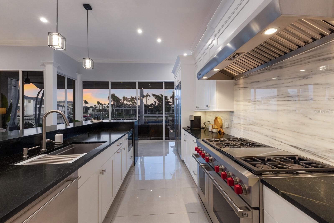

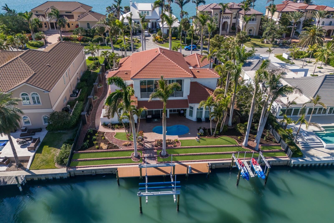


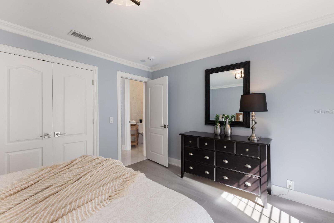



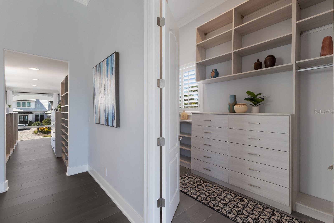
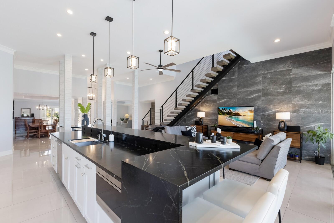

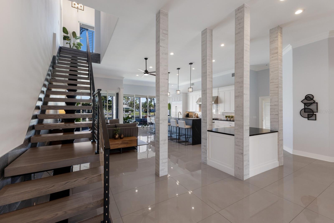

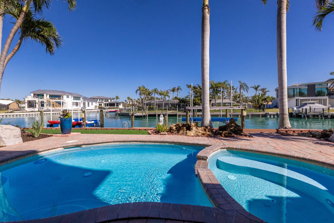

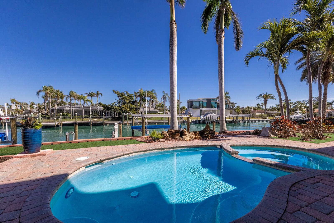
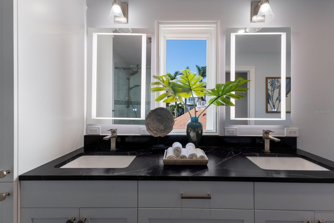
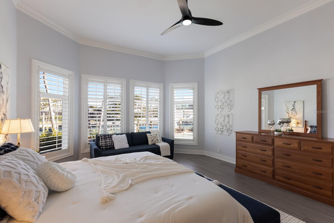

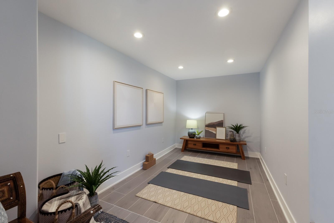
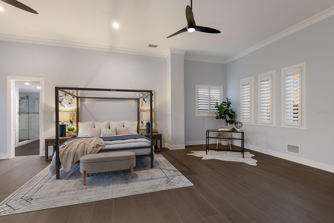

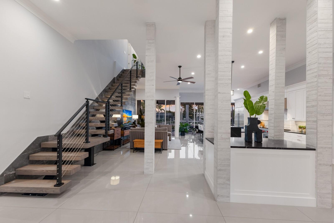

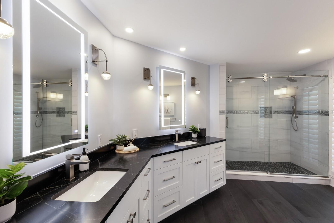
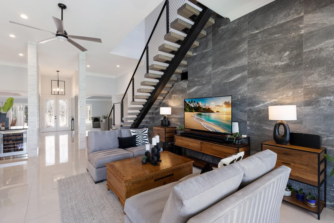

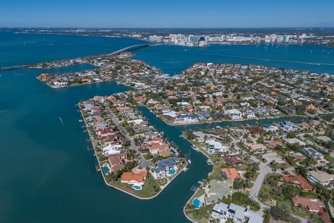



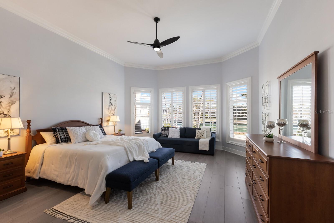
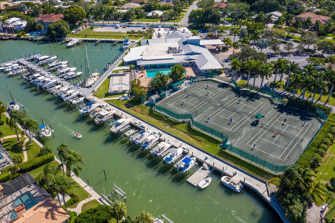

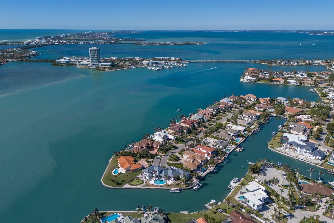
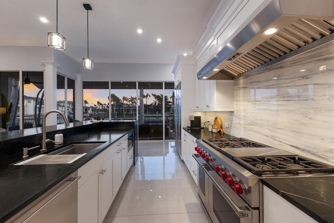

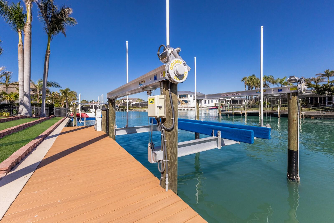

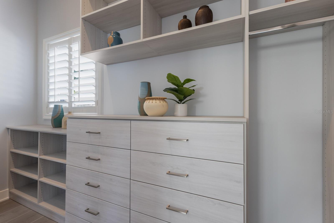
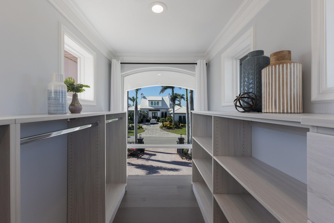


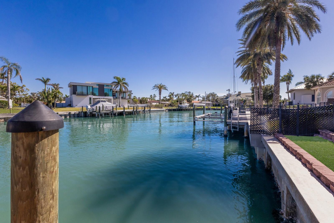
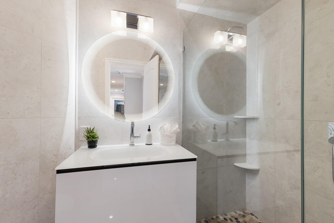


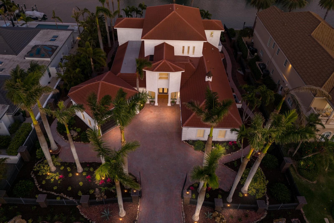



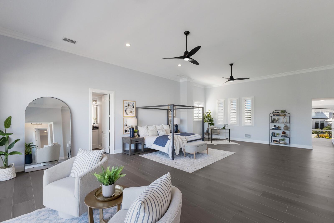

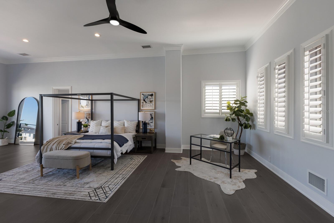

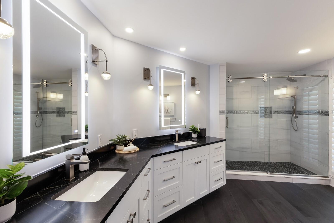
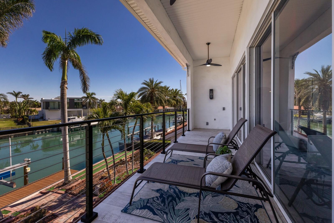
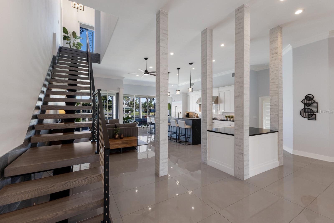
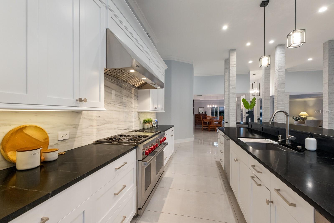



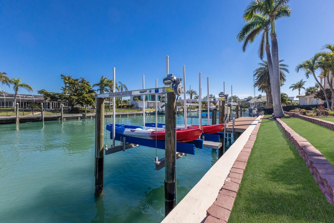

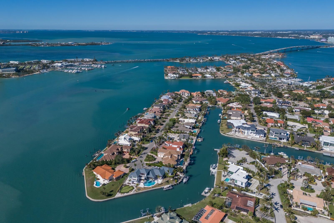
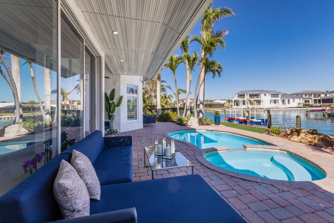







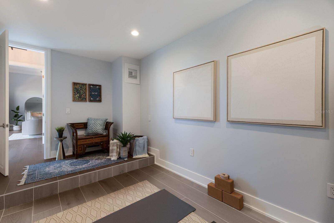

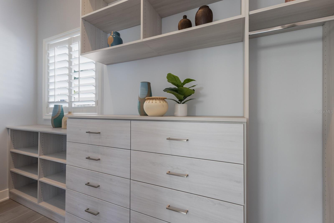

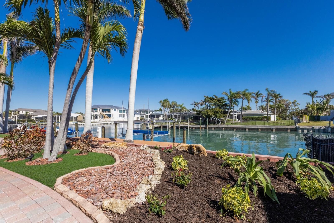

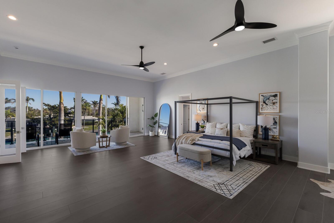
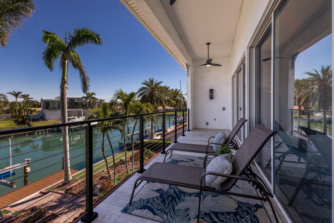



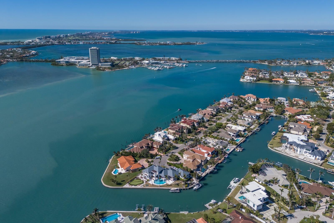





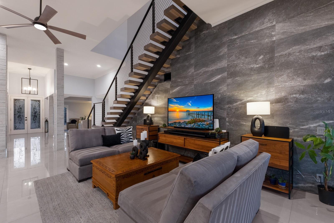
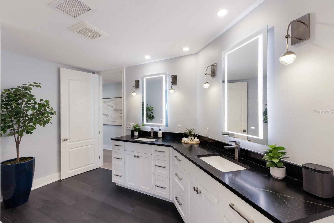
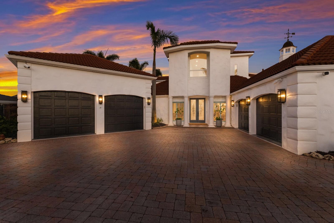
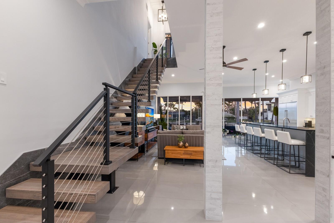

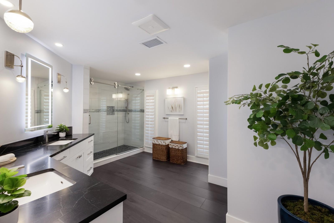

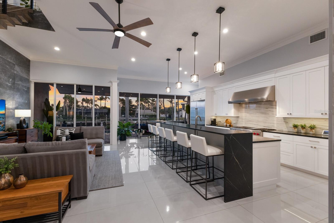
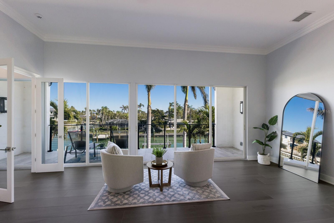
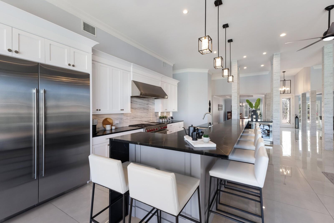








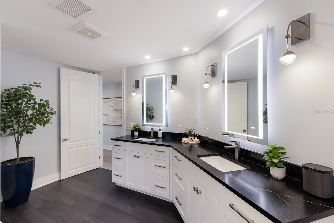
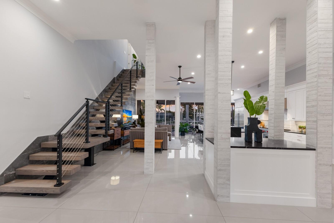
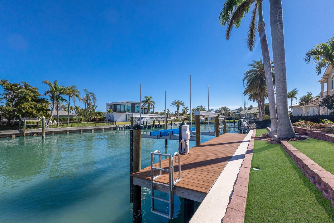

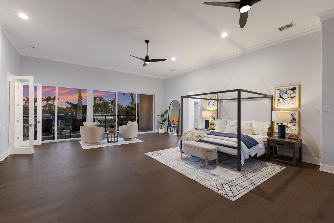


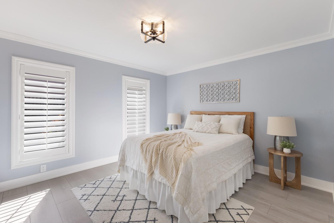


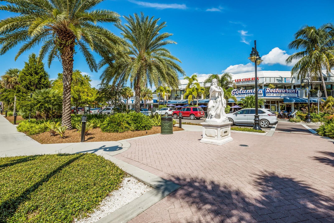
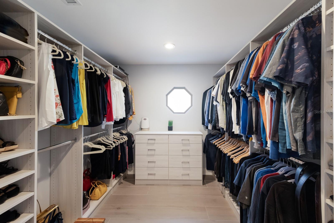


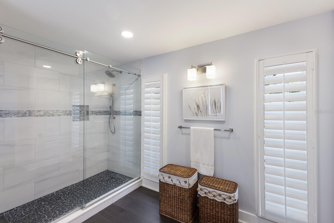
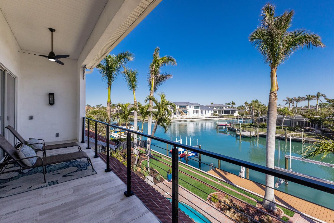


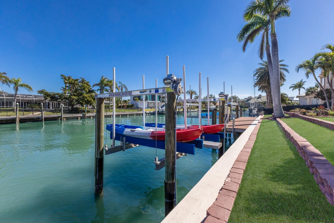

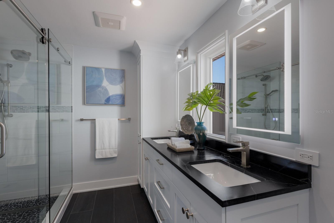

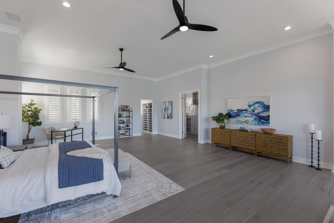
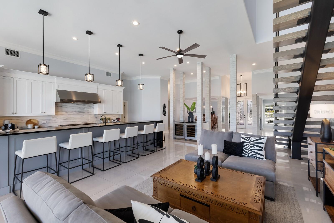
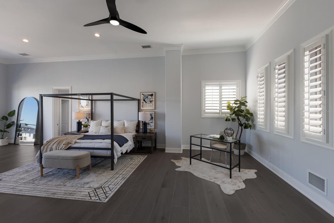



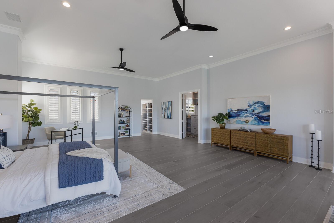
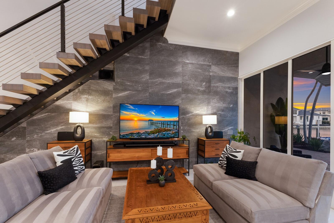
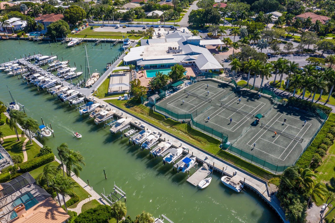


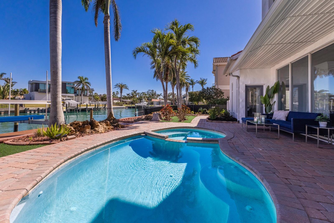


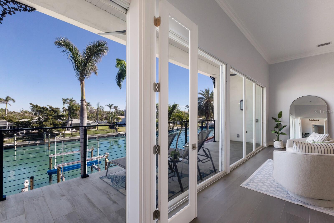
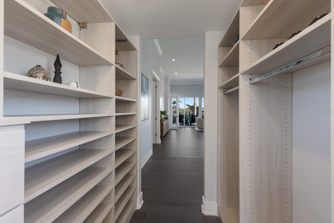
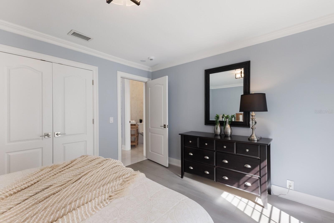





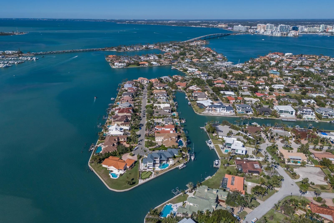

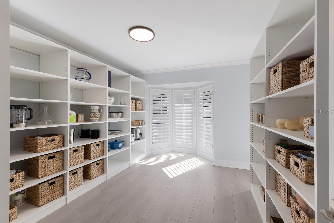


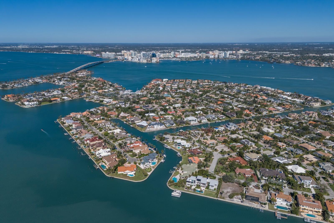





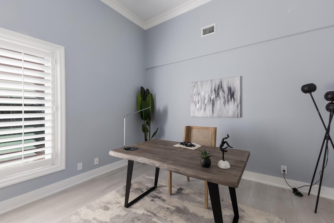

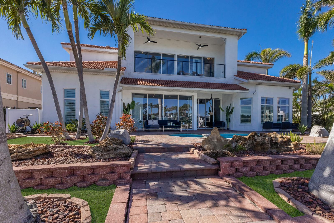


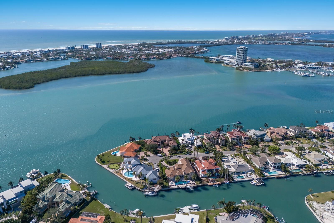
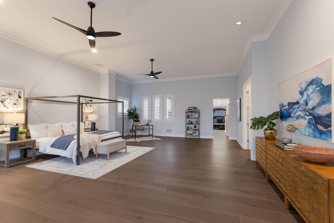


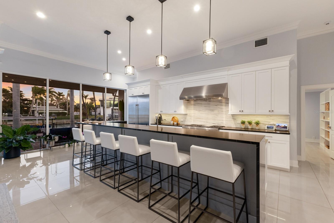


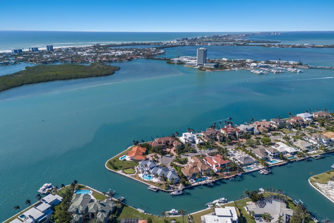
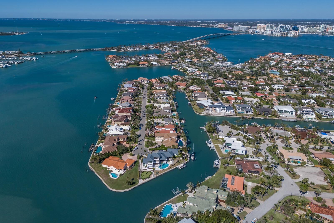

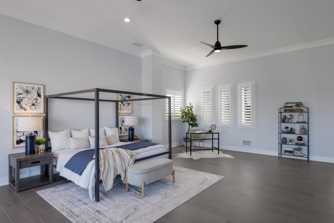



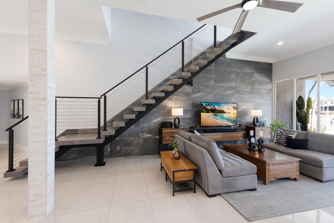
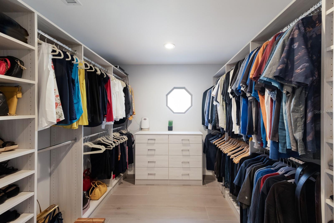
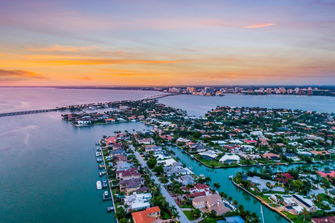




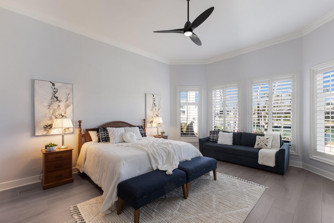

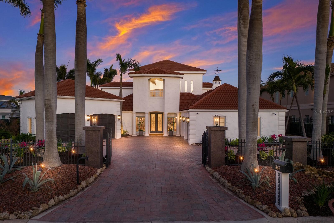
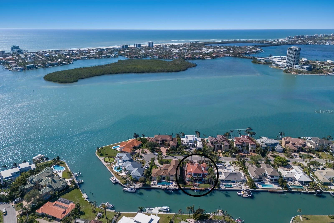



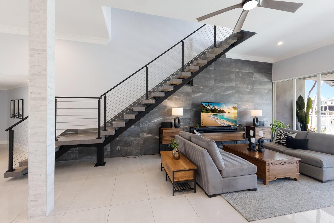

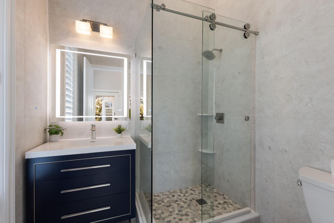





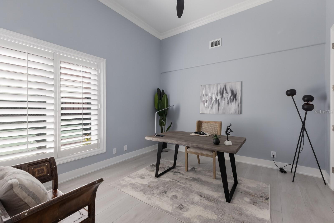





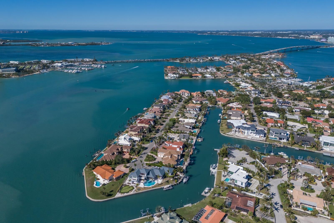
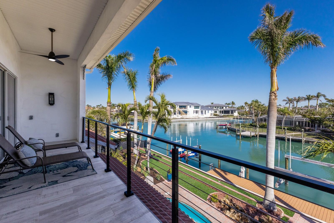
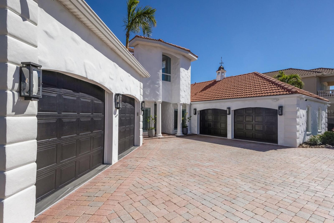
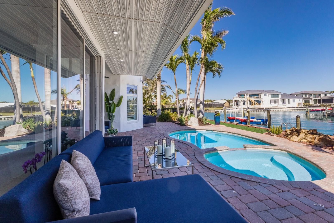






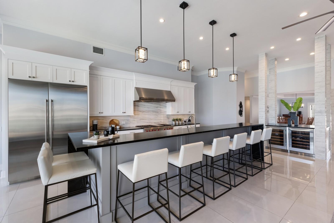
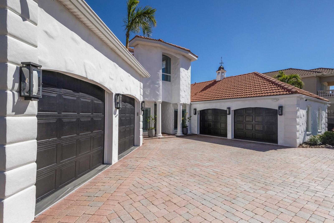
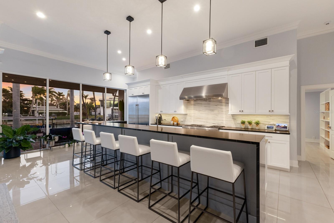
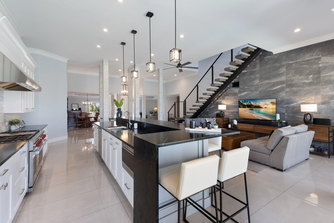
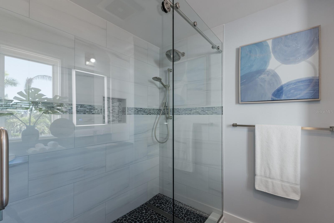
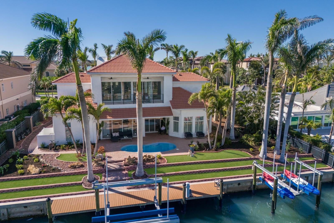
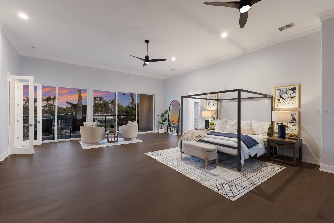

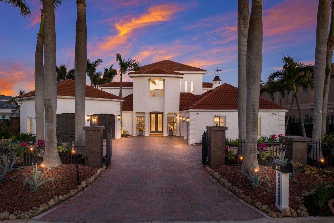
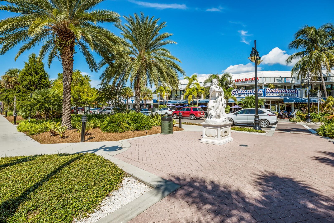



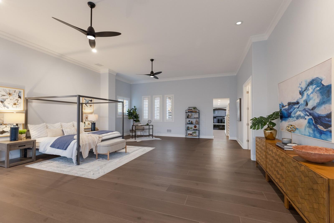



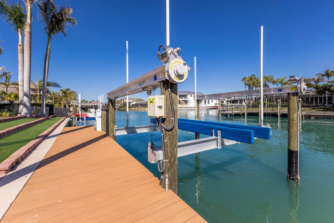
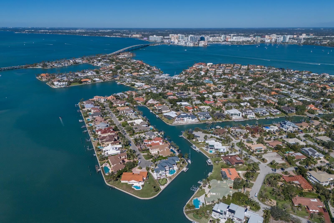




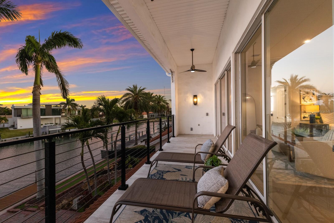
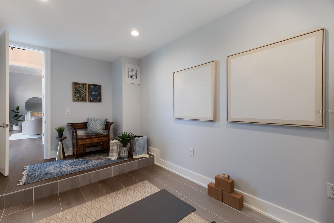







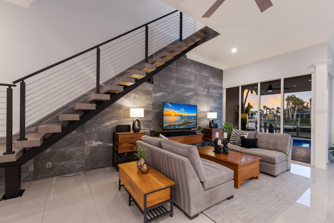
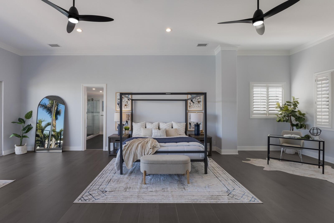
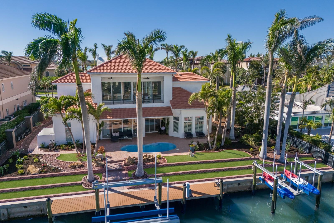

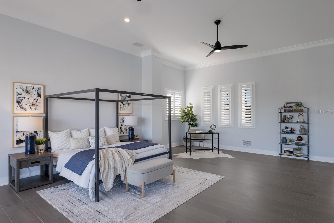

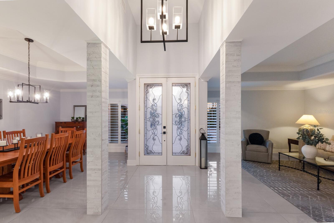

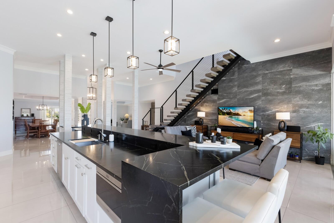
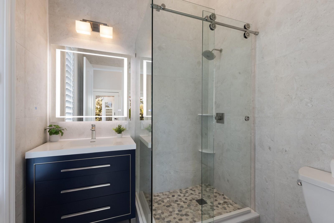
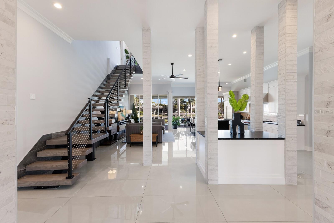



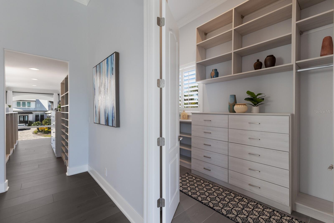


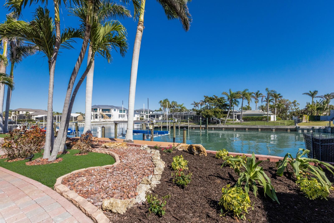

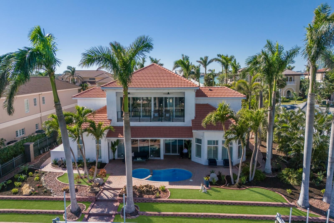
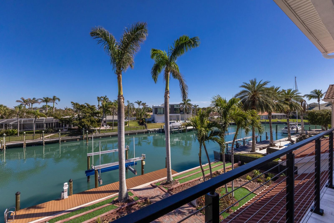
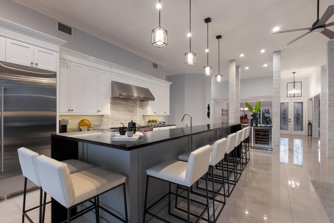


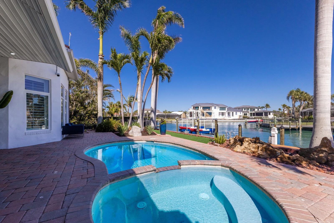

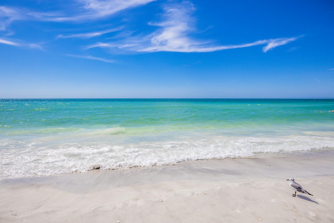
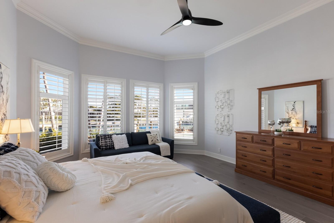

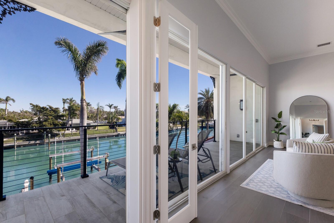
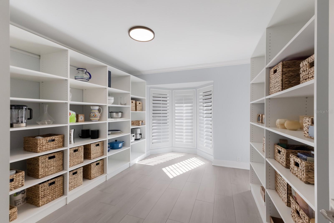



Active
367 W ROYAL FLAMINGO DR
$4,600,000
Features:
Property Details
Remarks
LOWEST PRICE PER SQ FT FOR WATERFRONT PROPERTY ON BIRD KEY! A magnificent sanctuary, 12' above sea level, perfectly positioned on the coveted West end of Dolphin Waterway, this home provides unmatched privacy and serenity, framed by 100 feet of SAILBOAT WATER FRONTAGE on Bird Key's DEEPEST AND WIDEST CANAL. BRAND NEW FLAT TILE ROOF will be complete July 2025. Home was completely unscathed during the storms. Newly renovated 5,257 square feet of luxury, this architectural marvel features four bedrooms with two primary suites, one on the main and one on the second level, a yoga/media room, and four full baths. Upon entering, you'll be welcomed by an atmosphere of modern elegance with soaring ceilings and stunning 2' x 4' porcelain tile flooring. As you climb the luxurious custom modern floating metal staircase, uncover an awe-inspiring second primary suite and enter an expansive 33' x 23' retreat. This versatile space includes a full bath; two walk-in closets; sitting area, and access to a private balcony overlooking the sun-drenched pool area, Dolphin Waterway, palm trees, and occasional pelican sighting perched on one of your TWO NEW DOCKS, one with a 20,000lb lift and one personal watercraft 4500lb lift with space for two jet skis or kayaks. The grand entrance effortlessly flows into the open dining and living rooms. An expansive redesigned contemporary kitchen is at the heart of the home, a chef's dream outfitted with stainless steel Wolf Pro Series appliances, including a dual-fed six-burner natural gas stove with an electric oven, vent, and a sleek drawer microwave. A Sub-Zero Designer Series refrigerator/freezer, Sub Zero dual-controlled refrigerators, and a Cove dishwasher famous for its whisper-quiet operation enhance your culinary experience. The soapstone waterfall island with seating for eight is highlighted by a luxurious Brazilian Marble backsplash, and solid wood Campbell cabinetry adds a touch of timeless elegance. A custom-designed kitchen pantry room and storage or prep area perfect for private parties provide all the extra space needed to keep your kitchen organized, efficient, and clutter-free. The open kitchen and family rooms make this the perfect space for entertaining guests and watching your favorite movie or sporting event. Highlighted by a warm tile accent wall and crown molding, you can enjoy the sweeping waterfront views and stunning skies from this inviting space. Retreat to the private main floor suite through double doors into a water-view sanctuary with a primary bath featuring beautiful porcelain wood texture tile, contemporary lighting, soapstone counters, dual sinks, and a spacious glass-enclosed shower. A custom-built walk-in closet further enhances this suite. Two additional bedrooms and two resort-style baths are situated on the opposite side of this split plan. An additional flex space on the second level is perfect for a theater room, yoga room, or office. Situated on a secluded cul-de-sac with two side-load garages and space for four cars. This exquisite, gated residence offers immediate access to the pristine waters of Sarasota Bay and the Gulf. Perfectly situated near St. Armands Circle, Bird Key Yacht Club, and vibrant downtown Sarasota, you will enjoy coastal living and the Bird Key lifestyle all year round. Paradise is found in this exceptional Sarasota sanctuary. Make this coastal haven your new home!
Financial Considerations
Price:
$4,600,000
HOA Fee:
1069
Tax Amount:
$45741.82
Price per SqFt:
$875.02
Tax Legal Description:
LOT 25 BLK 4 BIRD KEY SUB
Exterior Features
Lot Size:
15000
Lot Features:
N/A
Waterfront:
Yes
Parking Spaces:
N/A
Parking:
N/A
Roof:
Tile
Pool:
Yes
Pool Features:
Heated, In Ground
Interior Features
Bedrooms:
4
Bathrooms:
4
Heating:
Central
Cooling:
Central Air
Appliances:
Bar Fridge, Dishwasher, Disposal, Dryer, Gas Water Heater, Microwave, Range, Range Hood, Refrigerator, Washer
Furnished:
No
Floor:
Tile
Levels:
Two
Additional Features
Property Sub Type:
Single Family Residence
Style:
N/A
Year Built:
1967
Construction Type:
Stucco
Garage Spaces:
Yes
Covered Spaces:
N/A
Direction Faces:
West
Pets Allowed:
Yes
Special Condition:
None
Additional Features:
Balcony, Lighting, Rain Gutters, Sidewalk, Sliding Doors
Additional Features 2:
See HOA Docs
Map
- Address367 W ROYAL FLAMINGO DR
Featured Properties