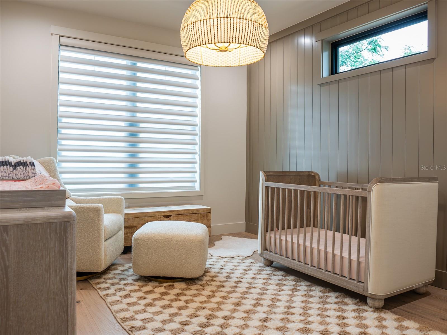
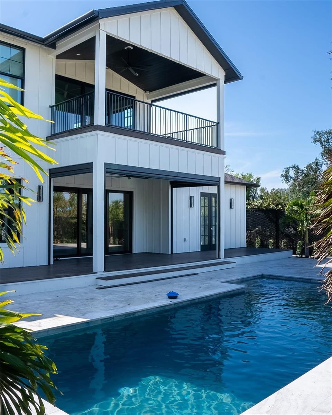
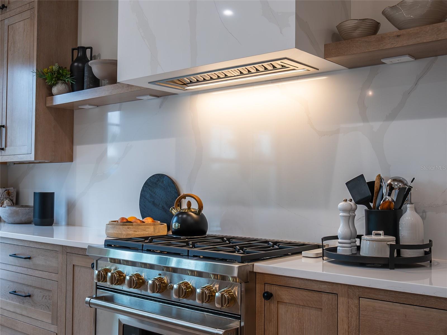
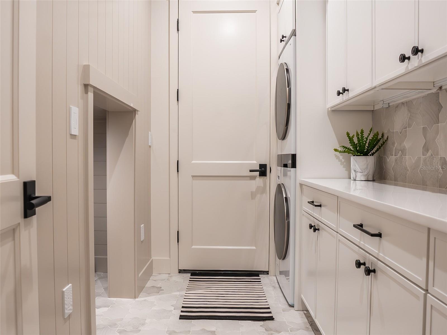
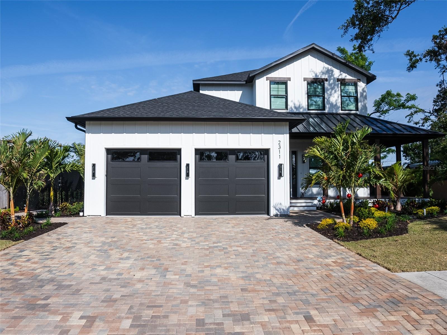
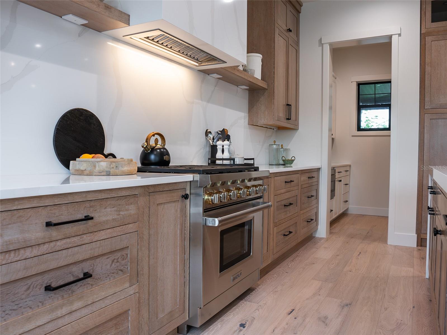
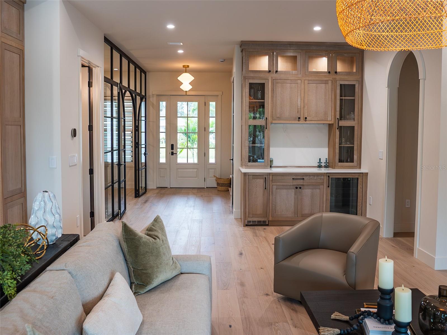
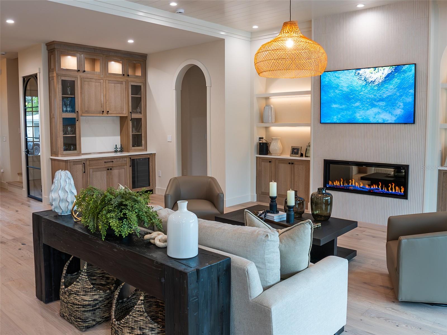
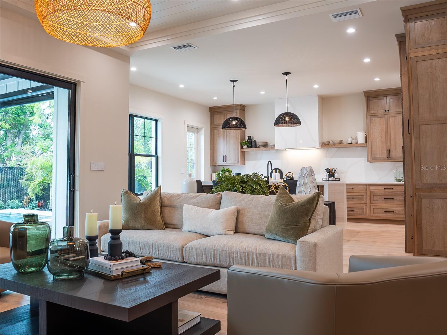
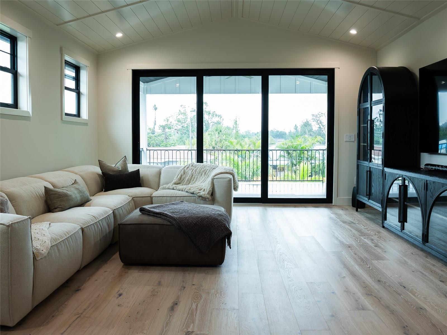
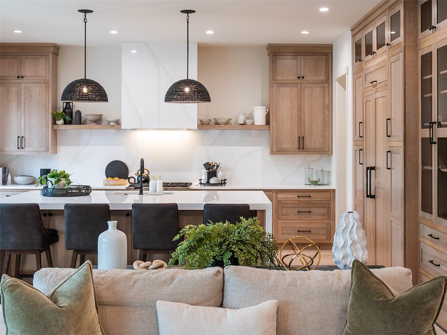
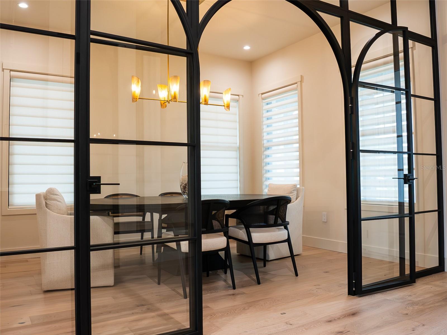
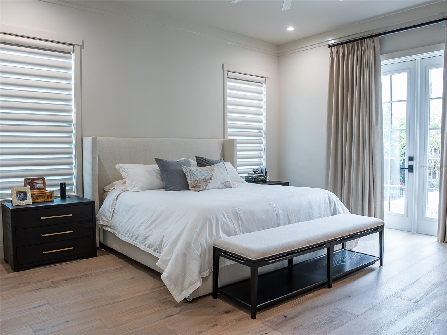
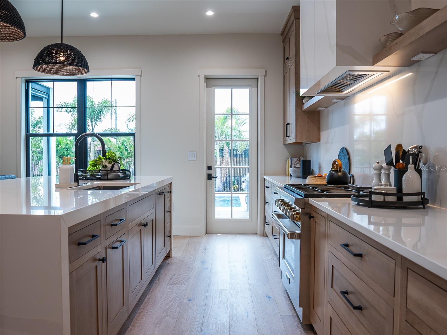
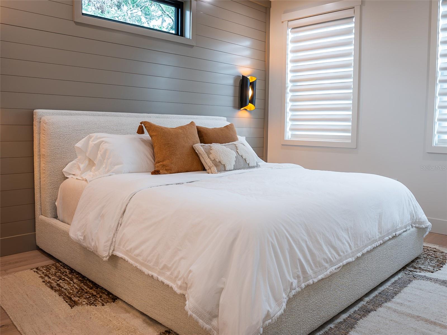
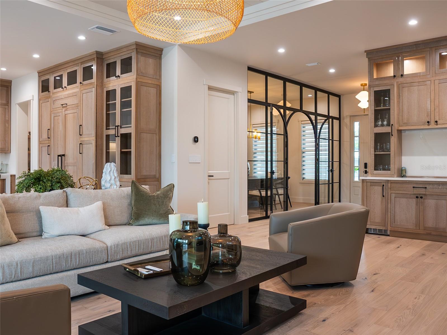
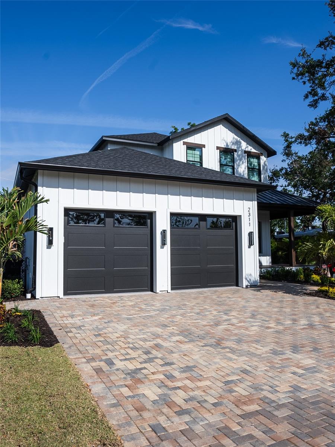
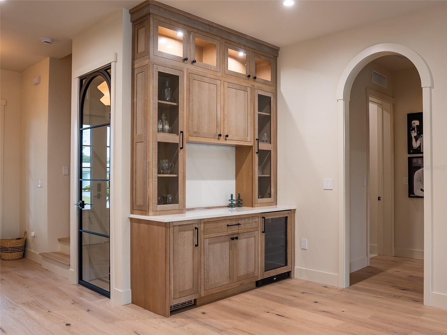
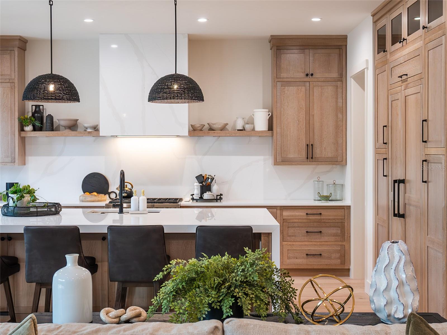

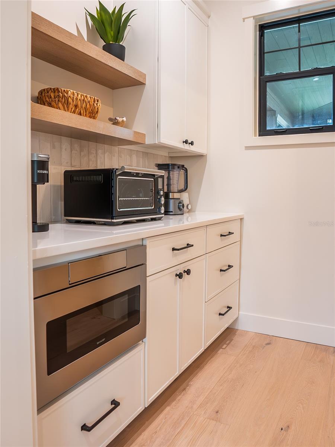
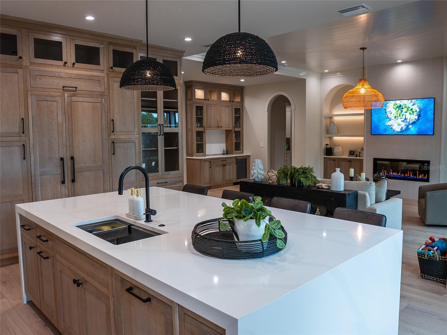
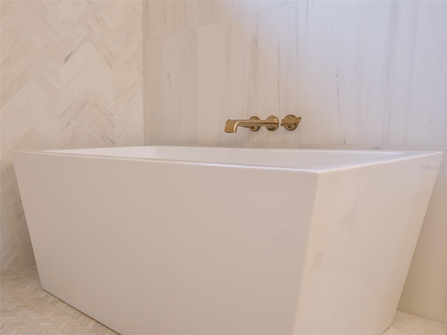
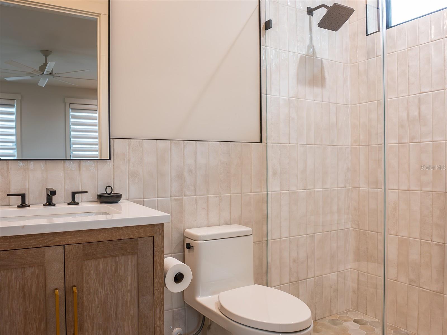
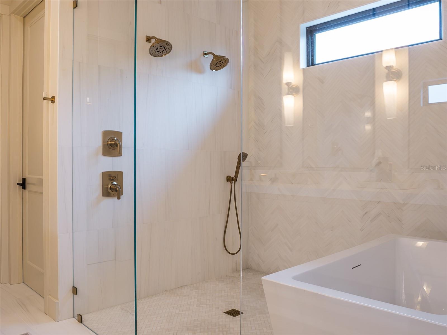
Active
2311 GROVE ST
$2,675,000
Features:
Property Details
Remarks
Brand new construction move in ready in desirable Arlington Park area. Modern farmhouse with all the upgrades built by Clark Horne Construction. Southside School district and minutes from Sarasota Memorial Hospital, downtown Sarasota and Siesta Key Beaches. As you enter the home you will find European oak flooring throughout. The kitchen is a chef's dream with a Wolf 6 burner gas range and Subzero fully integrated refrigerator and freezer columns. The cabinetry is quarter sawn oak with drawers galore, integrated lighting and floor to ceiling solid wood cabinets. Quartz countertops, range hood and oversized island with thick mitered edge create the kitchen dreams are made of. Your butler's pantry completes this space with plenty of room for all of your small appliances and a walk in food pantry connects to the formal dining room. The open concept features a living room right off the kitchen with built in arched shelving and an electric fireplace. A bar area accents the living room with a nugget ice maker and wine refrigerator. The large primary suite is on the first floor with French doors leading to the pool and spa. The primary bathroom features a honed marble wetroom, a double shower, a free standing soaking tub and oak cabinetry. The formal dining room features a spectacular glass and steel partition wall with arched double doors. Wine storage is right across the hall with a glass and steel door to showcase your wine collection. Upstairs you will find a large 18x16 bonus room with a private covered deck along with two large guest rooms. Bedroom two has an ensuite bath with walk-in shower and a walk in closet. Bedroom three has a large closet and a third guest bath. All closets have custom built ins and the garage has 9 feet of built in storage cabinetry. Beautiful LP Smartside siding wraps the home in board and batten accented with wrap around Newtech composite wood decks totaling an additional 1000 square feet of outdoor living space. The pool area is a resort style oasis with a leathered marble pool deck and saltwater pool and spa. An eight foot privacy fence lined with jasmine and tropical landscape complete the backyard and ensures privacy. This home is a true masterpiece, schedule your showing today!
Financial Considerations
Price:
$2,675,000
HOA Fee:
N/A
Tax Amount:
$5877.42
Price per SqFt:
$912.35
Tax Legal Description:
LOT 12 BLOSSOM BROOK
Exterior Features
Lot Size:
8894
Lot Features:
N/A
Waterfront:
No
Parking Spaces:
N/A
Parking:
N/A
Roof:
Metal, Shingle
Pool:
Yes
Pool Features:
Heated, In Ground, Lighting, Pool Alarm, Salt Water, Tile
Interior Features
Bedrooms:
3
Bathrooms:
4
Heating:
Central, Electric
Cooling:
Central Air, Humidity Control, Zoned
Appliances:
Dishwasher, Disposal, Dryer, Freezer, Gas Water Heater, Ice Maker, Kitchen Reverse Osmosis System, Microwave, Range, Range Hood, Refrigerator, Tankless Water Heater, Washer, Wine Refrigerator
Furnished:
No
Floor:
Hardwood, Tile
Levels:
Two
Additional Features
Property Sub Type:
Single Family Residence
Style:
N/A
Year Built:
2024
Construction Type:
Block, Cement Siding, HardiPlank Type, Stucco
Garage Spaces:
Yes
Covered Spaces:
N/A
Direction Faces:
South
Pets Allowed:
Yes
Special Condition:
None
Additional Features:
Balcony, French Doors, Irrigation System, Sidewalk, Sliding Doors
Additional Features 2:
County of Sarasota, check with County for rental restrictions
Map
- Address2311 GROVE ST
Featured Properties