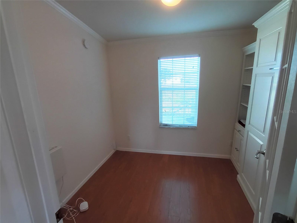
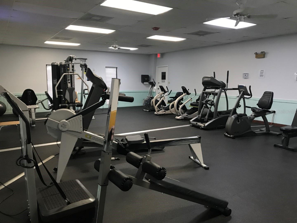
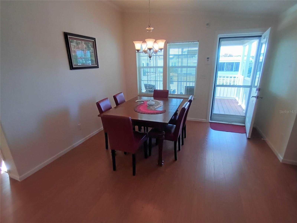
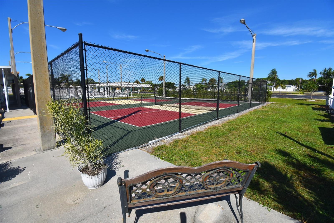
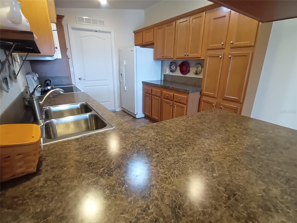
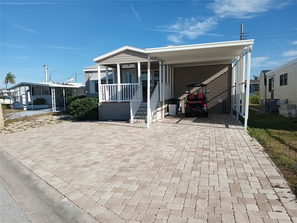
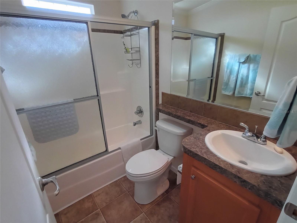
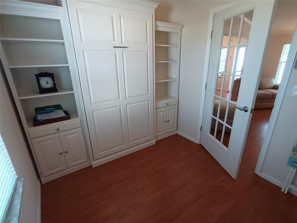
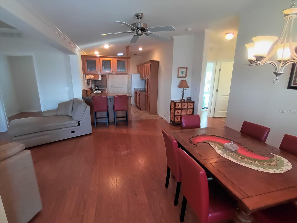
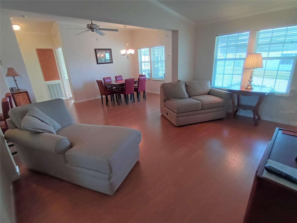
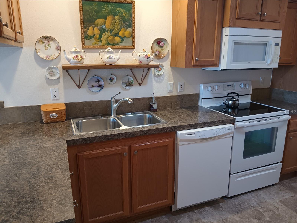
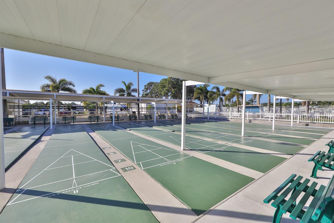
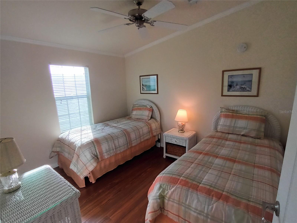
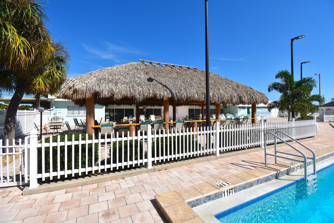
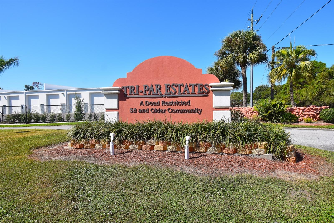
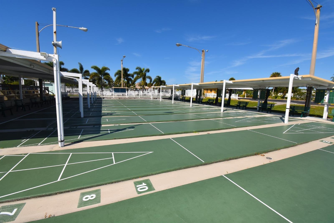
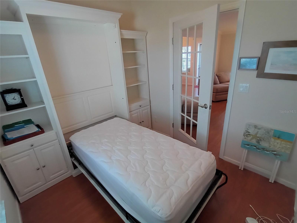
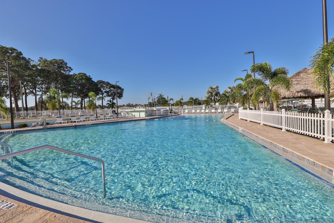
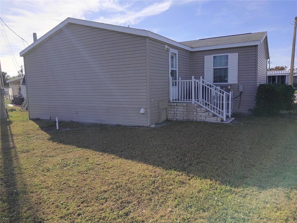
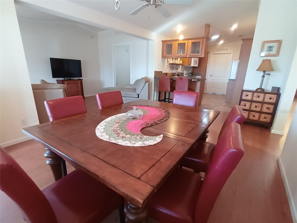
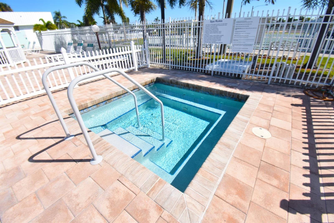
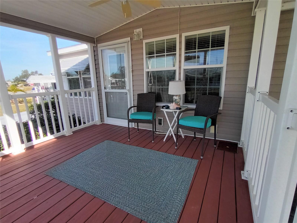
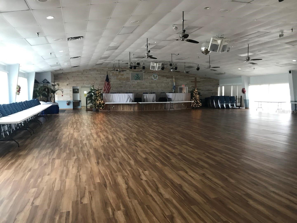
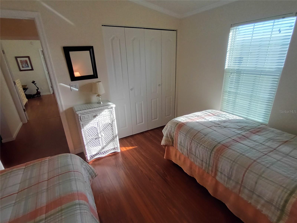
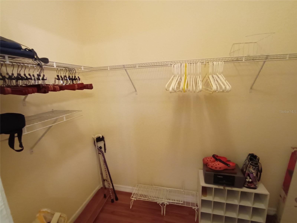
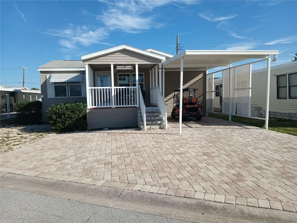
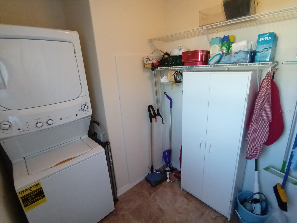
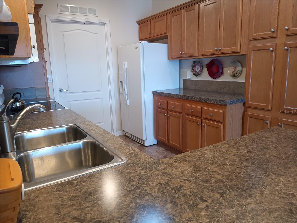
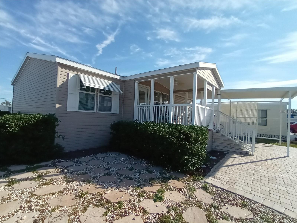
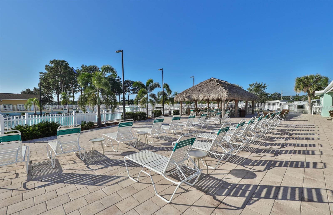
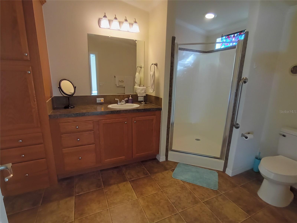
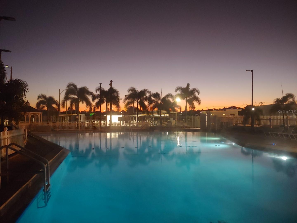
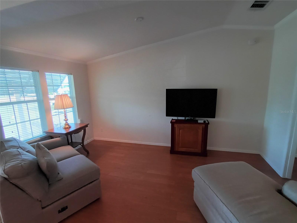
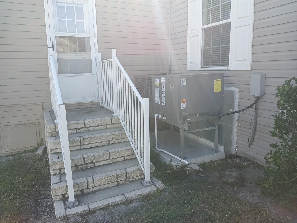
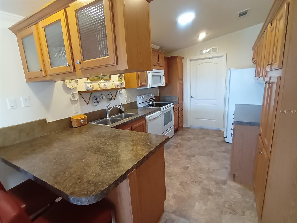
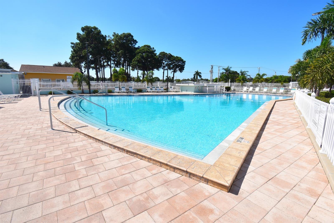
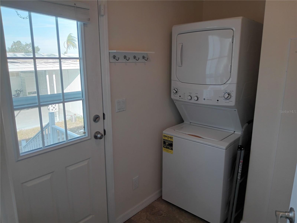
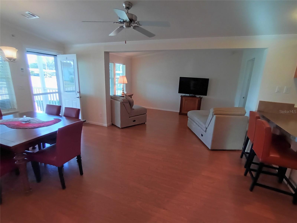
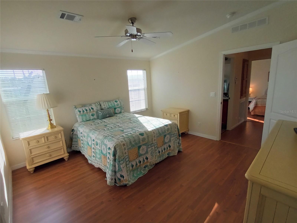
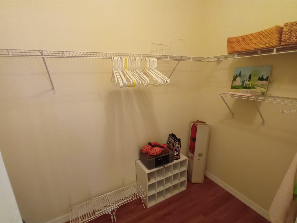
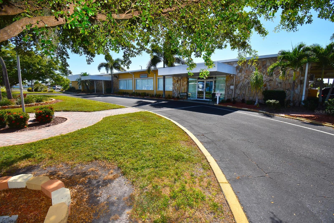
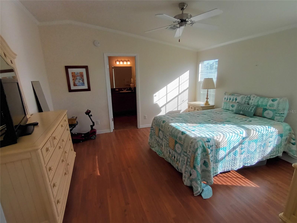
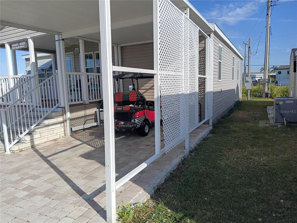
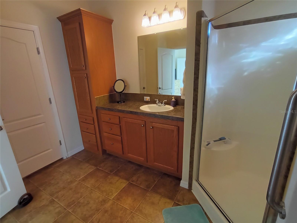
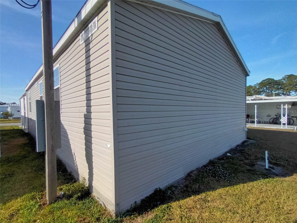
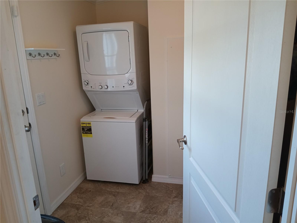
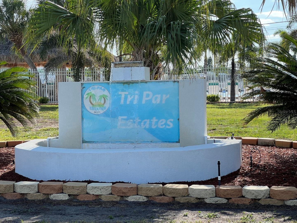
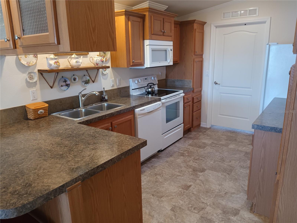
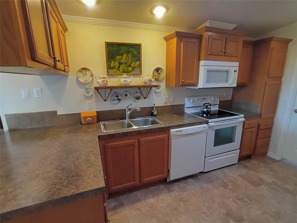
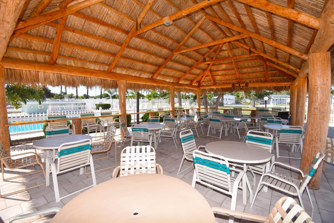
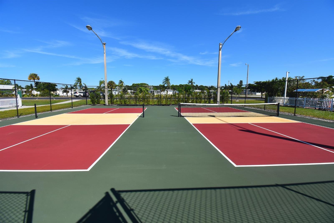
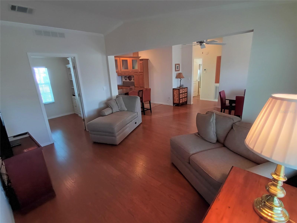
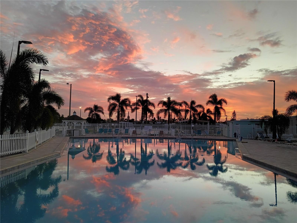
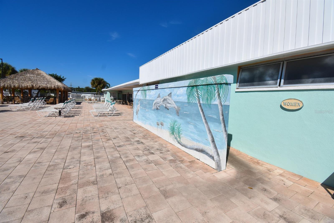
Active
1564 BLIND BROOK DR
$215,000
Features:
Property Details
Remarks
High-quality SKYLINE 3 + 2 manufactured home, furnished and immaculate. A large covered front porch greets you at the front door. This 2011 model features a modern open floorplan, many windows, and cathedral ceilings, making it bright and spacious. The many updates include pavers for the driveway/two-spot parking, a washer/dryer (2022), a water heater, kitchen and bedroom floors updated (2023), HVAC (2024), and a Murphy bed and built-in cabinetry in the 3rd bedroom. Backyard with view of the canal and no homes directly behind creating privacy. The main bedroom features a huge en-suite with a step-in shower, and the guest bathroom has a tub with a shower. Tri-par Estates is an active 55+ vibrant community where each property is individually owned with a deed and titles to the home. We have many amenities here, such as a large pool, spa, palapa tiki hut, pickleball courts, fitness center, shuffleboard, miniature golf, horseshoes, game rooms for ping-pong, billiards, along with classes for sewing, painting, and more. The clubhouse is host to events such as dinners, dances, meetings, and church services. Located close to downtown Sarasota, marinas, shopping, dining, Sarasota airport, museums, and, of course, our world-famous beaches! Golf cart-friendly community with optional storage for your R/V or boat. This home is not in the pet section of the park. The carport was slightly damaged in the storms, and the owner is having this repaired at their cost.
Financial Considerations
Price:
$215,000
HOA Fee:
0
Tax Amount:
$2740
Price per SqFt:
$179.17
Tax Legal Description:
LOT 348 TRI-PAR ESTATES UNIT 3
Exterior Features
Lot Size:
3427
Lot Features:
Cleared, Corner Lot, FloodZone, In County, Level, Near Golf Course, Near Marina, Near Public Transit, Paved
Waterfront:
No
Parking Spaces:
N/A
Parking:
N/A
Roof:
Shingle
Pool:
No
Pool Features:
Deck, Gunite, Heated, In Ground, Tile
Interior Features
Bedrooms:
3
Bathrooms:
2
Heating:
Central, Electric
Cooling:
Central Air
Appliances:
Dishwasher, Disposal, Dryer, Electric Water Heater, Exhaust Fan, Microwave, Range, Refrigerator, Washer
Furnished:
Yes
Floor:
Other, Vinyl
Levels:
One
Additional Features
Property Sub Type:
Manufactured Home - Post 1977
Style:
N/A
Year Built:
2011
Construction Type:
Vinyl Siding
Garage Spaces:
No
Covered Spaces:
N/A
Direction Faces:
North
Pets Allowed:
Yes
Special Condition:
None
Additional Features:
Awning(s), Lighting, Private Mailbox
Additional Features 2:
See Rules and Regulations Buyer/Buyer's agent to verify
Map
- Address1564 BLIND BROOK DR
Featured Properties