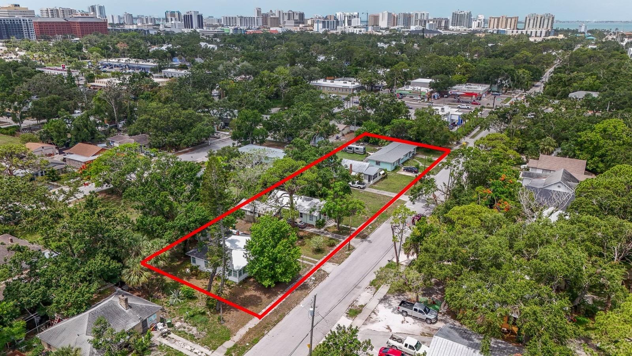
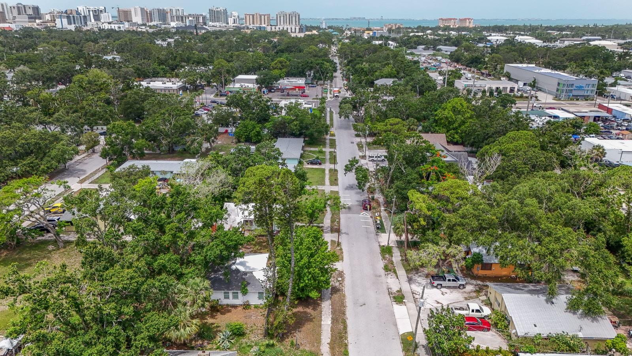
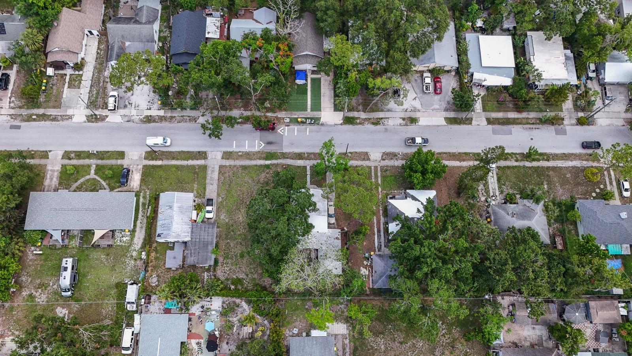
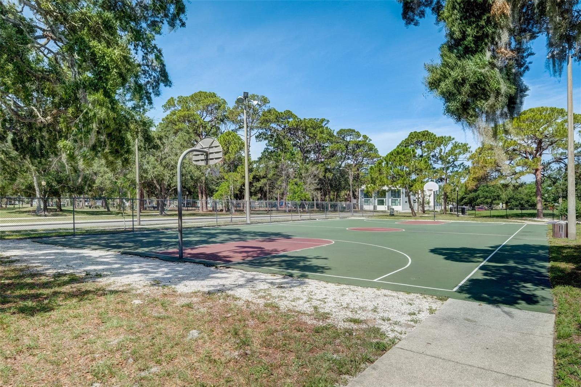
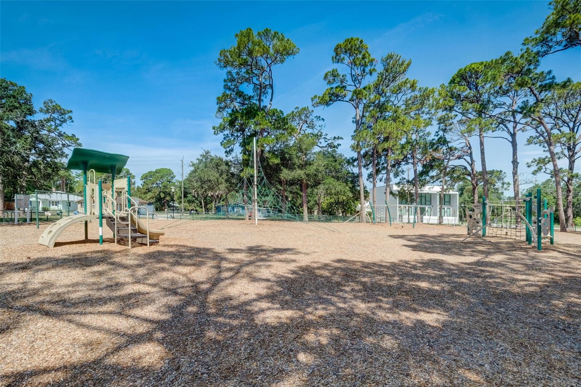
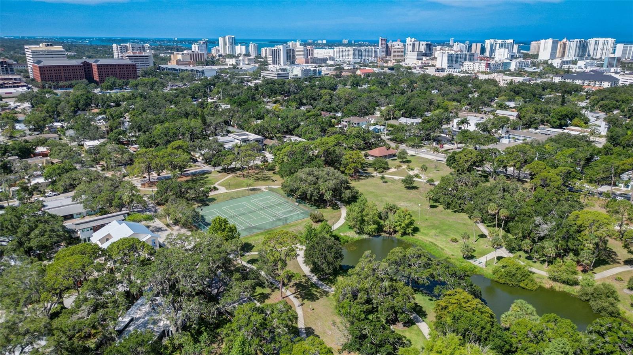
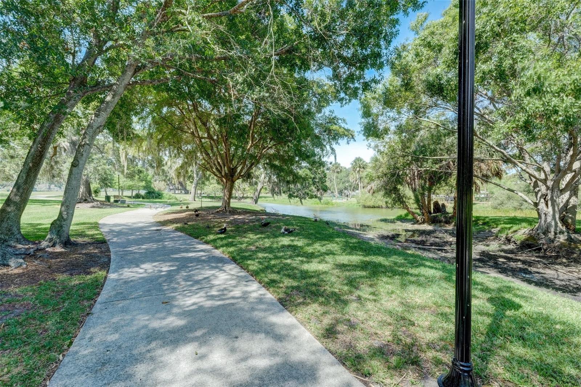
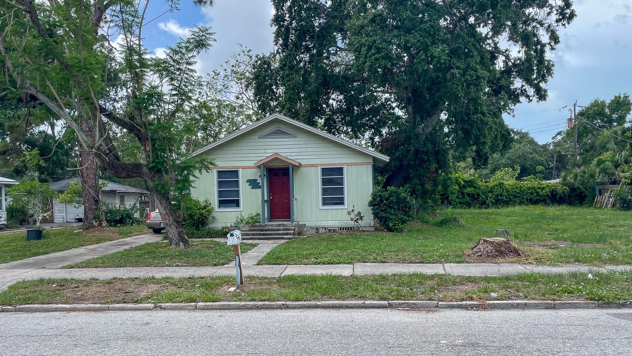
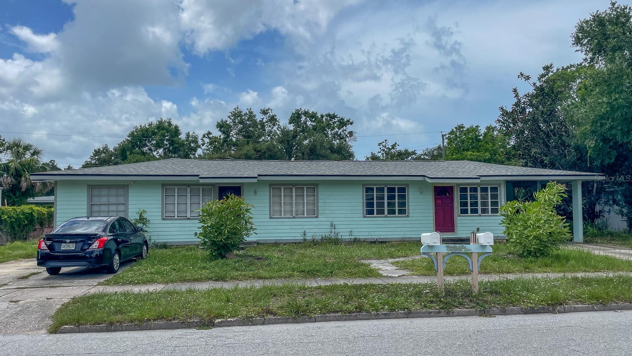
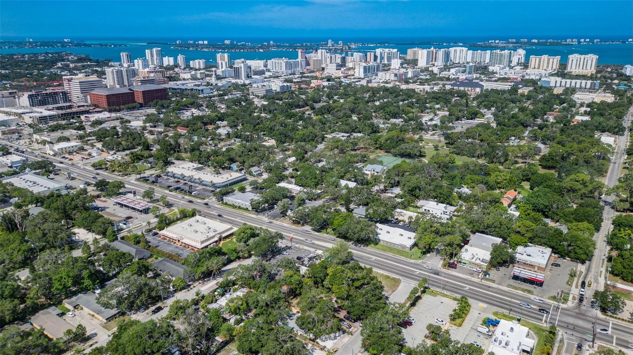
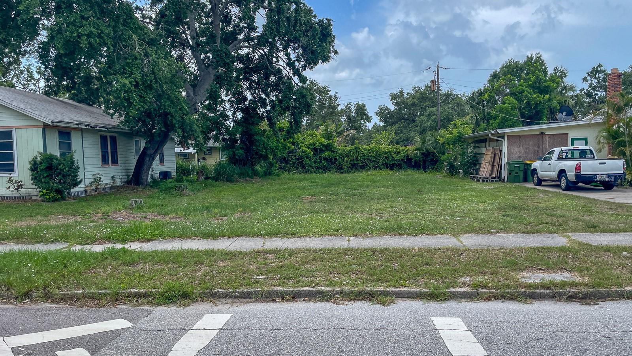

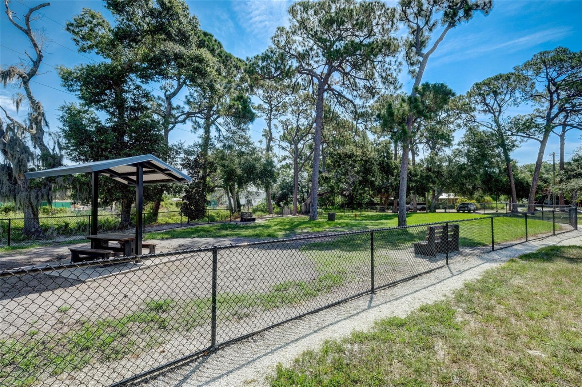
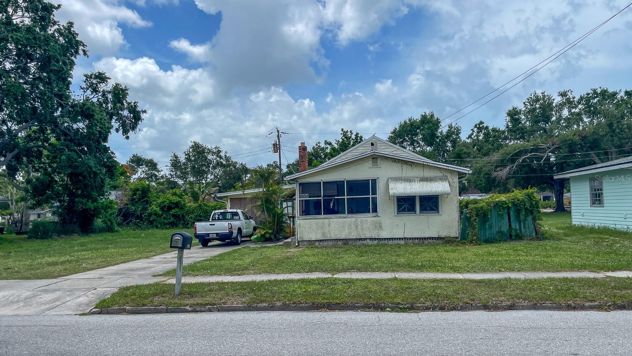
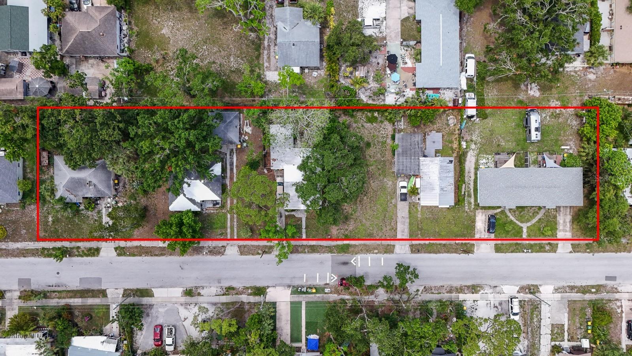
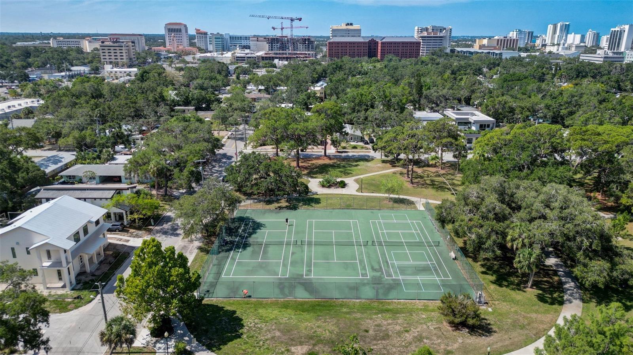
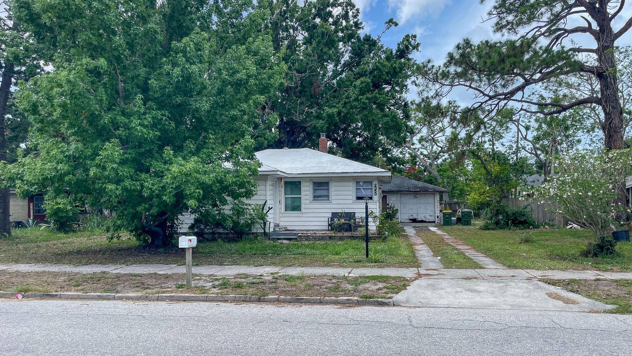
Active
2050-2026 10TH
$2,200,000
Features:
Property Details
Remarks
This centrally located, five-parcel assemblage in Sarasota’s Park East neighborhood offers a rare redevelopment opportunity in an area experiencing ongoing growth. Totaling approximately 35,000 square feet (350 road frontage x 100) deep or (0.80 acres), the site currently includes five income- producing rental units bringing in a total of $8,250 per month. The property is also situated within an Opportunity Zone. Zoning allows for mixed-use development with ground-floor commercial and multifamily residential uses as well as hotel developments with ground-floor commercial. The property supports a base density of 25 units per acre, with the potential to achieve up to 100 units per acre through participation in the City of Sarasota’s Attainable Housing Density Bonus Program. Building heights of up to four stories are permitted under current zoning. The property is strategically located near downtown Sarasota, US-301, Fruitville Road, and I-75, offering convenient access to local employers, retail corridors, and regional transportation. Nearby recreational and cultural amenities include Bayfront Park, Payne Park, Gillespie Park, and the Rosemary District. Rental income provides holding revenue while entitlements and development planning are pursued. Buyer is responsible for verifying all zoning regulations, density bonuses, and development entitlements with the City of Sarasota.
Financial Considerations
Price:
$2,200,000
HOA Fee:
N/A
Tax Amount:
$18776.7
Price per SqFt:
$2142.16
Tax Legal Description:
LOTS 3 & 5 BLK B SHENANDOAH PARK, LOT 7 BLK B SHENANDOAH PARK, LOT 9 BLK B SHENANDOAH PARK, LOT 11 BLK B SHENANDOAH PARK, LOTS 13 & 15 BLK B SHENANDOAH PARK
Exterior Features
Lot Size:
35000
Lot Features:
City Limits, Near Public Transit, Sidewalk, Paved
Waterfront:
No
Parking Spaces:
N/A
Parking:
N/A
Roof:
Metal, Shingle
Pool:
No
Pool Features:
N/A
Interior Features
Bedrooms:
8
Bathrooms:
5
Heating:
Central, Ductless
Cooling:
Central Air, Wall/Window Unit(s)
Appliances:
N/A
Furnished:
No
Floor:
N/A
Levels:
N/A
Additional Features
Property Sub Type:
Multi Family
Style:
N/A
Year Built:
1947
Construction Type:
Asbestos, Vinyl Siding, Frame, Wood Siding
Garage Spaces:
No
Covered Spaces:
N/A
Direction Faces:
N/A
Pets Allowed:
No
Special Condition:
None
Additional Features:
Outbuildings
Additional Features 2:
N/A
Map
- Address2050-2026 10TH
Featured Properties