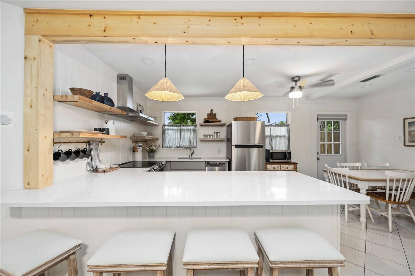
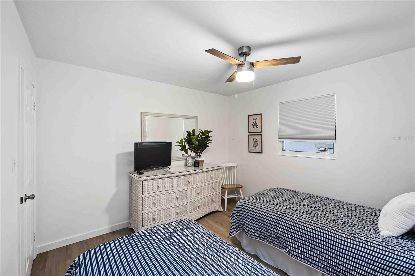
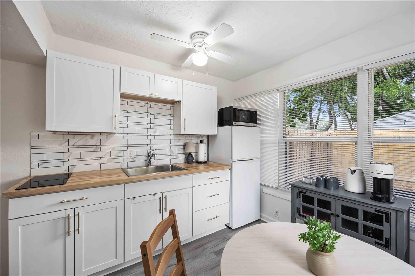
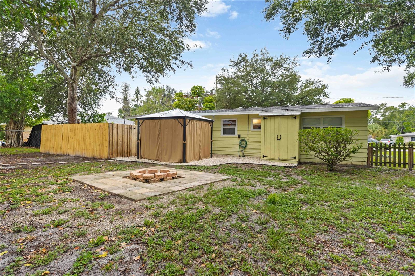
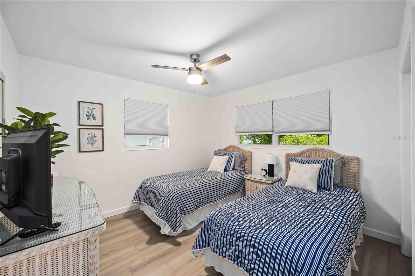
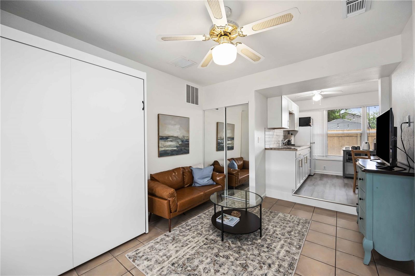
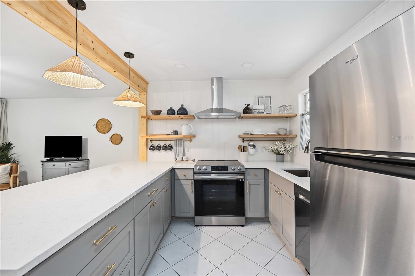
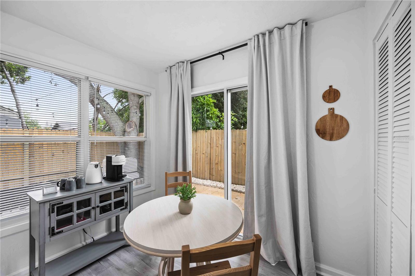
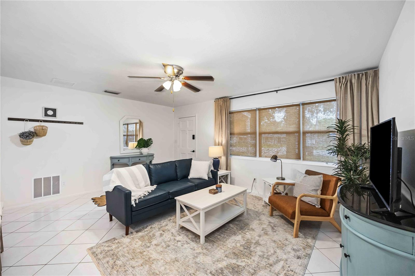
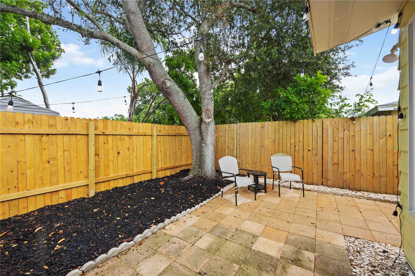
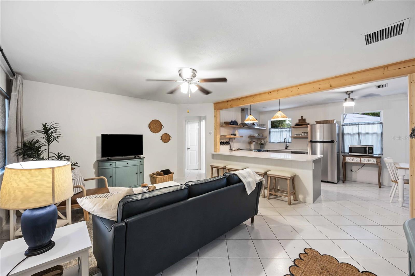
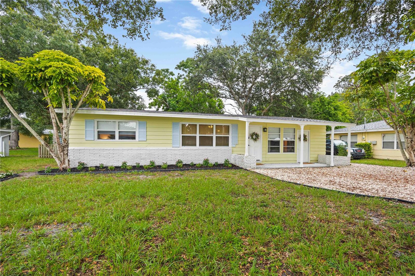
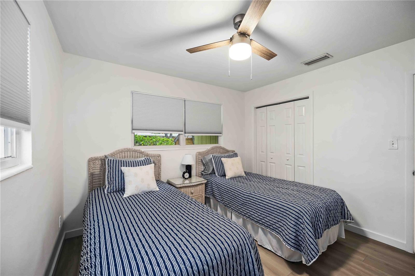
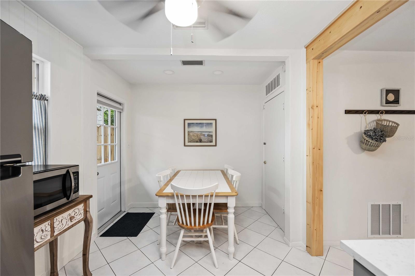
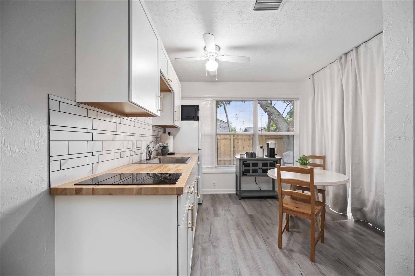
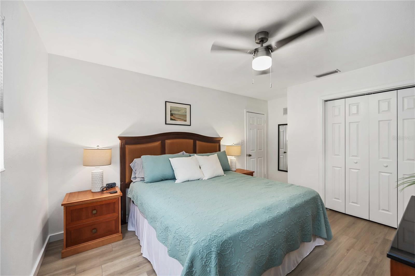
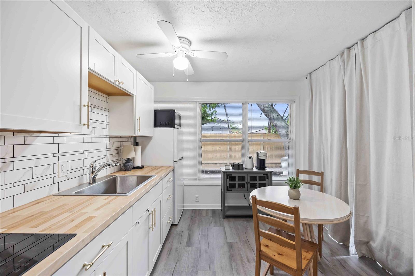
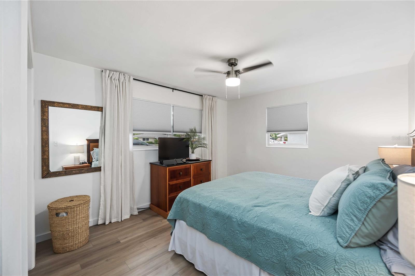
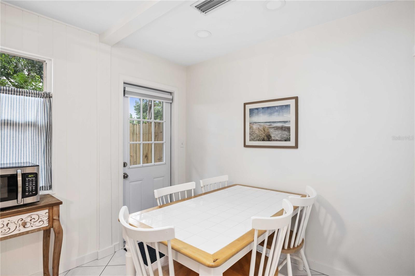
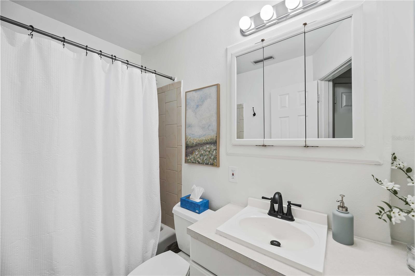
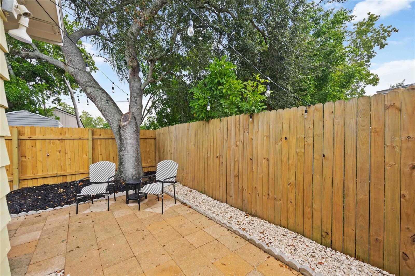
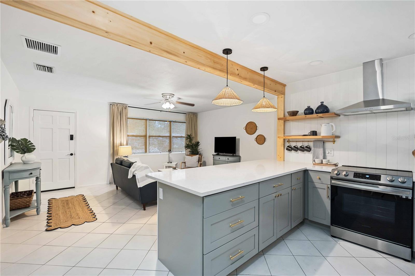
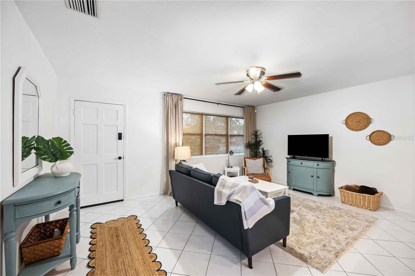
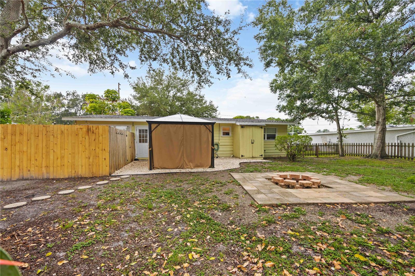
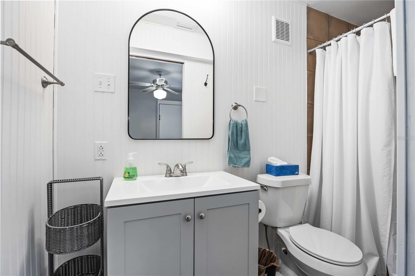
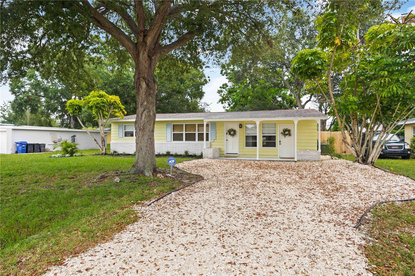
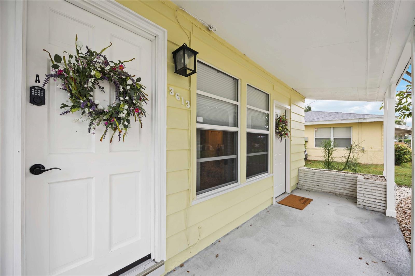
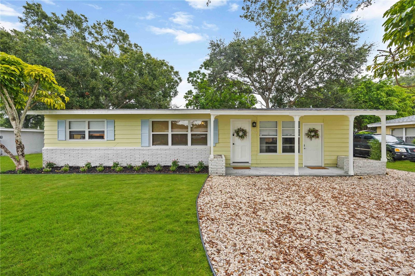


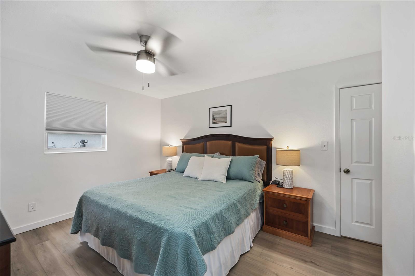
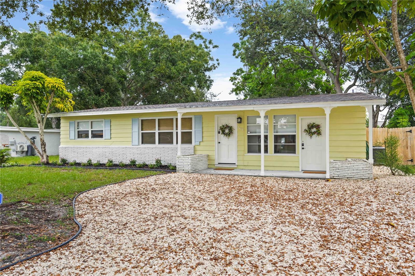
Active
3613 BELMONT BLVD
$400,000
Features:
Property Details
Remarks
Welcome to an exceptional opportunity in the heart of Sarasota Springs! This versatile property offers two distinct living spaces — a comfortable 2-bedroom, 1-bath main residence and a charming studio suite with private entrance — providing flexibility for extended family, guests, a private workspace, or added rental income. Beautifully maintained and intentionally updated throughout, this home blends thoughtful design, modern finishes, and efficient systems — highlighted by a brand-new kitchen that anchors the interior with style and function. With approximately 1,152 sq ft of living space on a 7,560 sq ft lot, every detail has been curated for comfort and versatility. Step outside and discover an expansive, fully fenced backyard— thoughtfully designed with two separately fenced areas for privacy and enjoyment on both sides. Fresh new landscaping surrounds the property, creating a lush and inviting atmosphere. Enjoy evenings under the café lights, gather around the fire pit, or relax in one of the multiple seating areas that make outdoor living feel like a true extension of the home. There’s also a large storage shed for added convenience and plenty of space to garden, play, or entertain. Perfectly positioned in one of Sarasota’s most convenient central neighborhoods, you’re just minutes from shopping, dining, parks, beaches, and major roadways. The combination of location, updates, and lifestyle possibilities makes this property ideal for a wide range of buyers seeking quality, privacy, and opportunity in one. Zoned RSF3 and recognized by the county as a 2-family dwelling. Experience the perfect blend of flexibility, function, and intentional living in this beautifully updated Sarasota home.
Financial Considerations
Price:
$400,000
HOA Fee:
N/A
Tax Amount:
$3703
Price per SqFt:
$347.22
Tax Legal Description:
LOT 58 SARASOTA SPRINGS UNIT 1
Exterior Features
Lot Size:
7560
Lot Features:
In County
Waterfront:
No
Parking Spaces:
N/A
Parking:
N/A
Roof:
Shingle
Pool:
No
Pool Features:
N/A
Interior Features
Bedrooms:
2
Bathrooms:
2
Heating:
Electric
Cooling:
Central Air
Appliances:
Dishwasher, Dryer, Electric Water Heater, Microwave, Range, Refrigerator, Washer
Furnished:
Yes
Floor:
Carpet, Ceramic Tile
Levels:
N/A
Additional Features
Property Sub Type:
Duplex
Style:
N/A
Year Built:
1955
Construction Type:
Frame
Garage Spaces:
No
Covered Spaces:
N/A
Direction Faces:
N/A
Pets Allowed:
No
Special Condition:
None
Additional Features:
Storage
Additional Features 2:
N/A
Map
- Address3613 BELMONT BLVD
Featured Properties