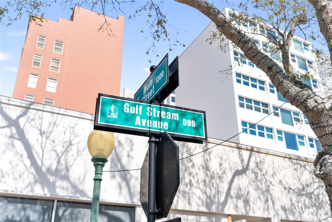
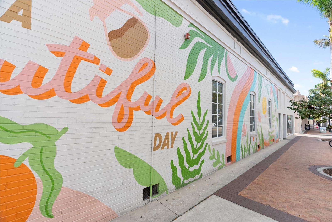
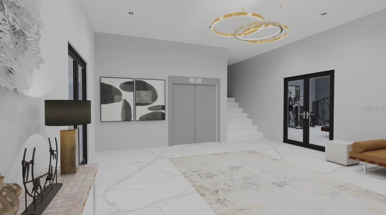
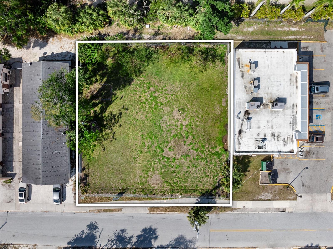
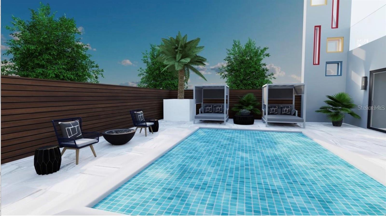

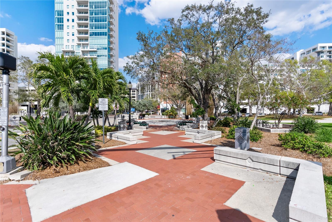
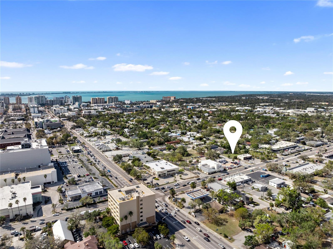
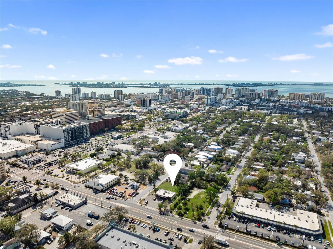
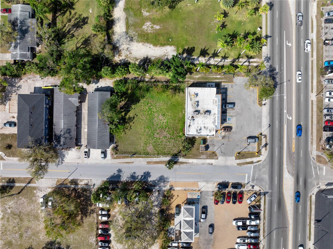
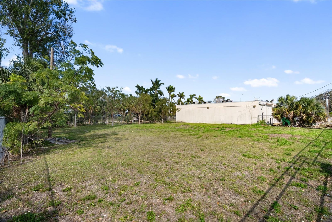
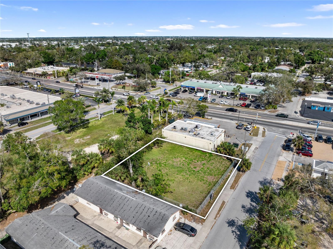
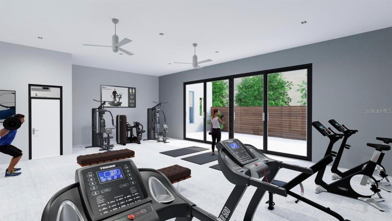

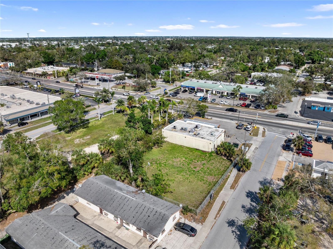
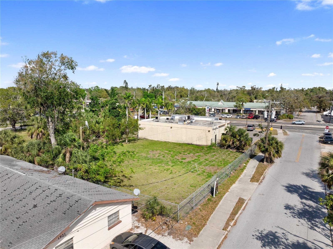

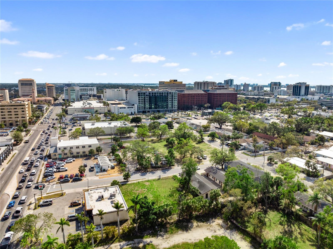


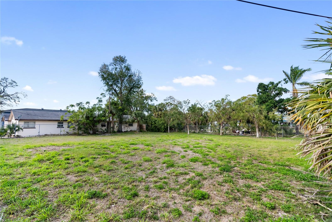
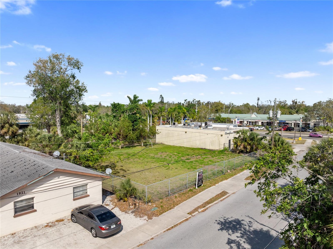

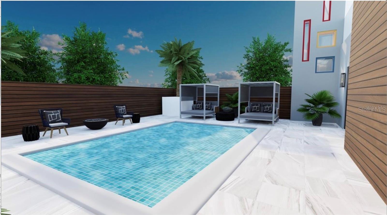

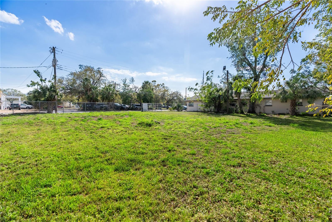
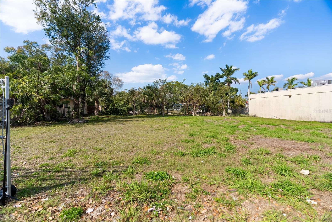
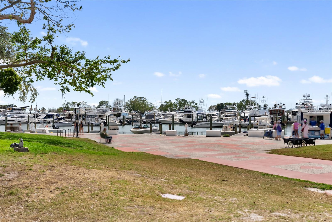
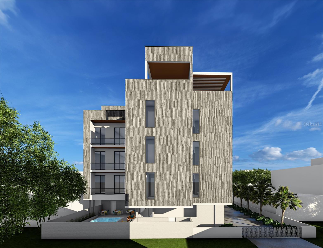


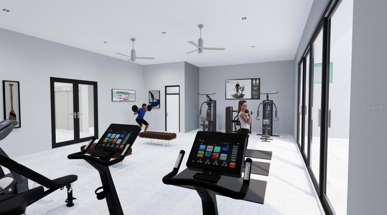
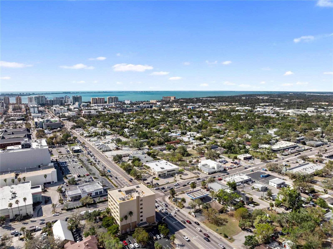
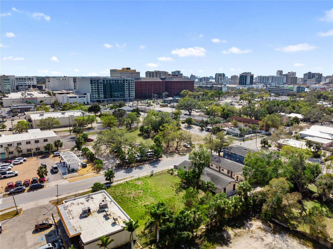
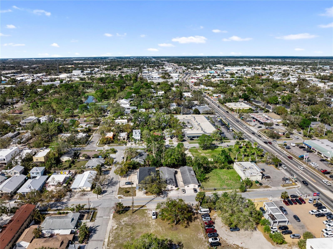
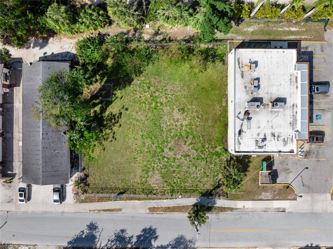

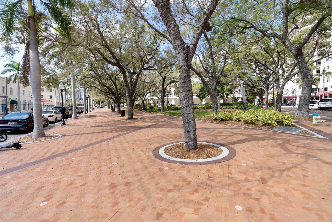
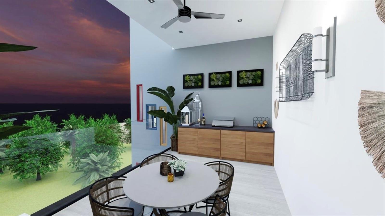
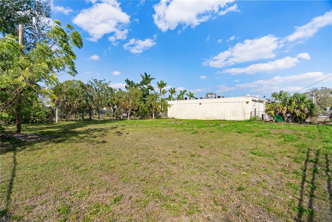

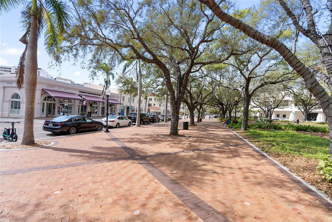
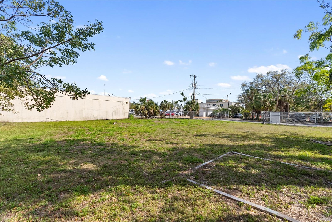
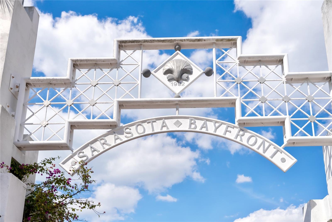
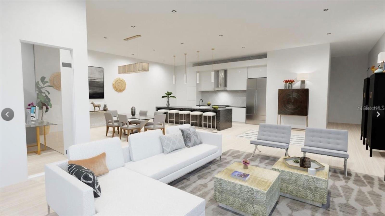

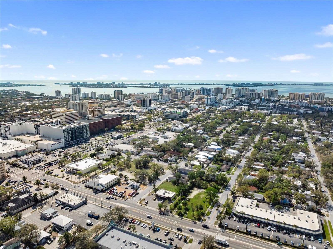
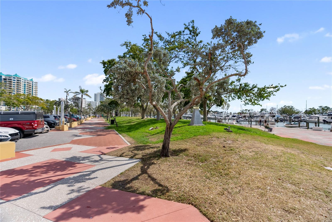
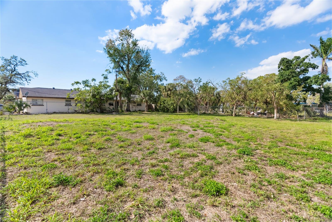
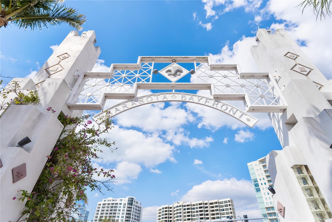
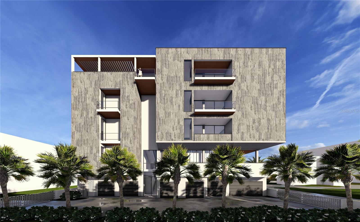
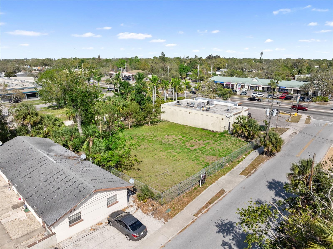


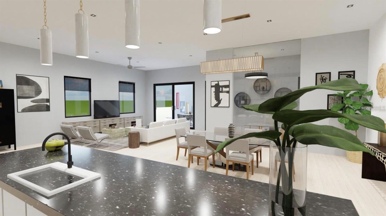
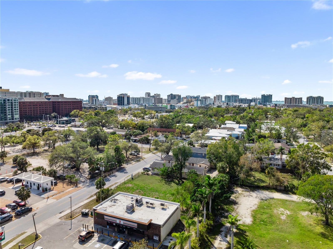



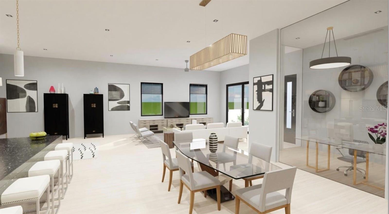
Active
1923 5TH ST
$1,300,000
Features:
Property Details
Remarks
Pre-Construction. To be built. Introducing The Velocity Project, a shovel-ready luxury condo development opportunity in the vibrant Gillespie Park neighborhood of Sarasota, Florida. The purchase includes full architectural plans, detailed studies, construction cost analysis, and supporting documentation, making it a true turnkey investment. Gillespie Park's rapid appreciation and demand for high-end living spaces make The Velocity Project a lucrative opportunity for investors and developers. This pre-construction project offers a profitable and convenient investment with all necessary approvals and plans in place. With complete Development Review Committee (DRC) approvals and an estimated 6-week permit timeline, investors can break ground immediately. The project features a fully entitled and approved design by the award-winning Solstice Architecture Firm, inspired by the coastal elegance of Spain and Portugal. The development includes six spacious, high-end residences with luxury amenities, offering premium features and exceptional livability. The Velocity Project is sited on a quarter-acre parcel zoned Downtown Edge (DTE), in a area that is experiencing a dynamic transformation, with a mix of boutiques, cafes, restaurants, and unique architectural styles. Don't miss out on the chance to own a piece of Sarasota's future while benefiting from the extensive work already completed. Contact us today for full project details, financial projections, studies, plans, DRC approval, construction quotes, and to schedule a site tour.
Financial Considerations
Price:
$1,300,000
HOA Fee:
N/A
Tax Amount:
$6990.93
Price per SqFt:
$63.02
Tax Legal Description:
LOTS 16 18 20 & 22 BLK 3 INWOOD PARK 1ST ADD
Exterior Features
Lot Size:
10500
Lot Features:
City Limits, Near Public Transit, Sidewalk, Street Lights
Waterfront:
No
Parking Spaces:
N/A
Parking:
N/A
Roof:
N/A
Pool:
No
Pool Features:
N/A
Interior Features
Bedrooms:
Bathrooms:
0
Heating:
N/A
Cooling:
Central Air, Other, Zoned
Appliances:
N/A
Furnished:
No
Floor:
N/A
Levels:
N/A
Additional Features
Property Sub Type:
Mixed Use
Style:
N/A
Year Built:
2025
Construction Type:
Block, Concrete, Stucco
Garage Spaces:
No
Covered Spaces:
N/A
Direction Faces:
South
Pets Allowed:
No
Special Condition:
None
Additional Features:
N/A
Additional Features 2:
N/A
Map
- Address1923 5TH ST
Featured Properties