

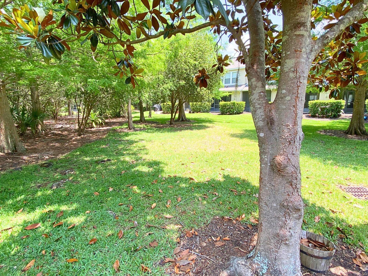
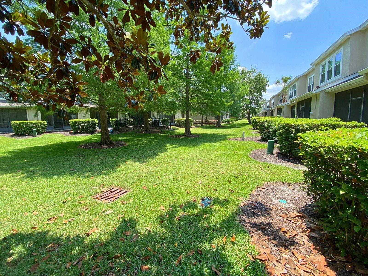

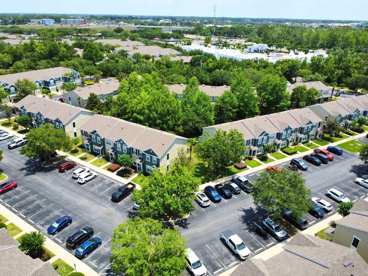
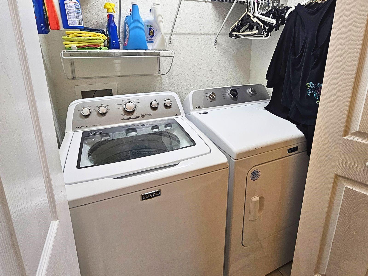
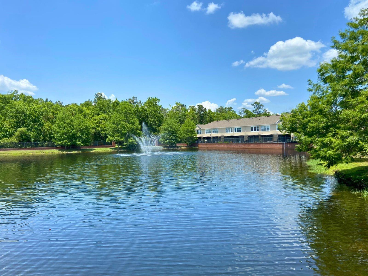
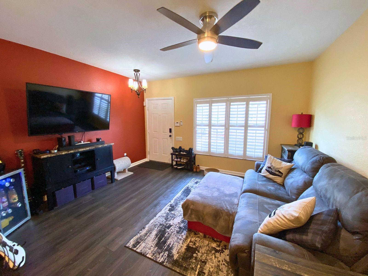
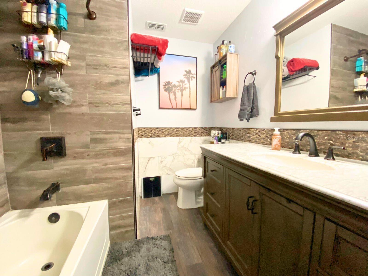
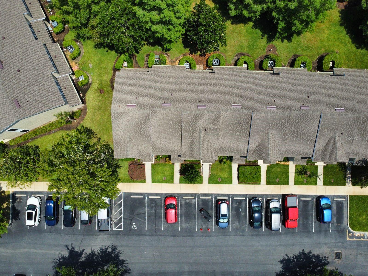
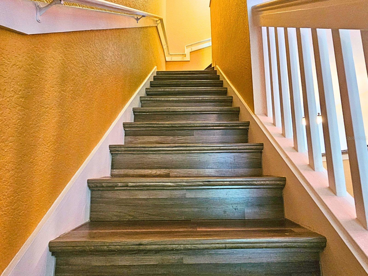

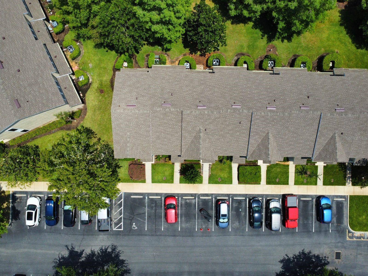
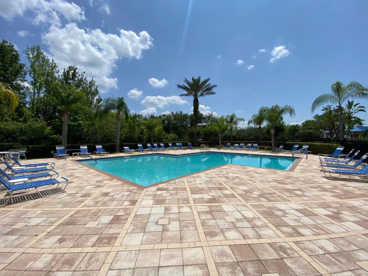
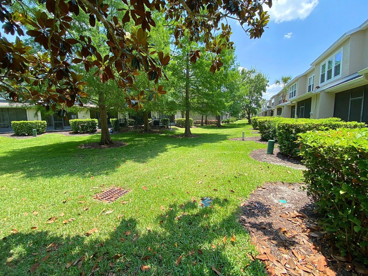
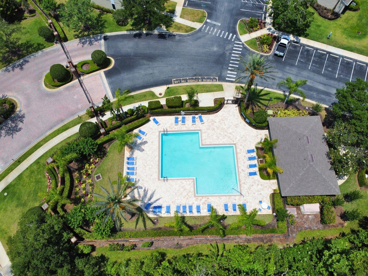

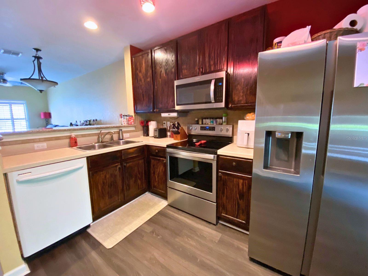
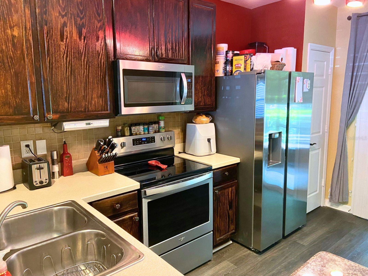
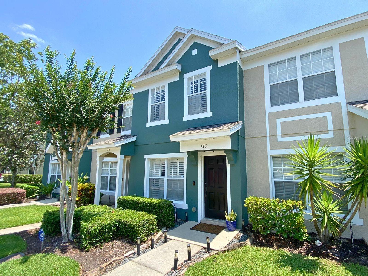
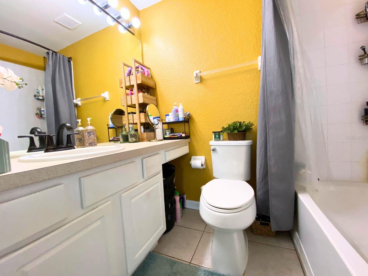
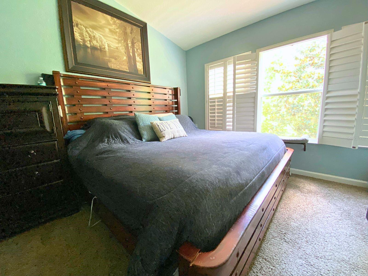
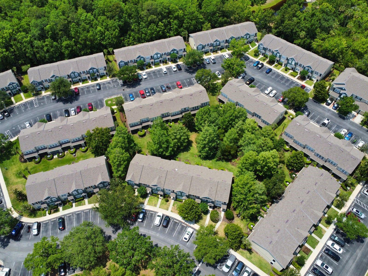
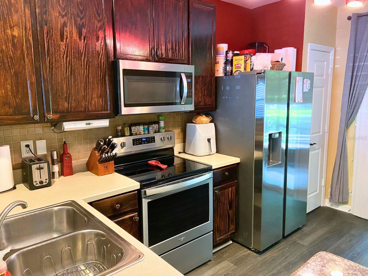




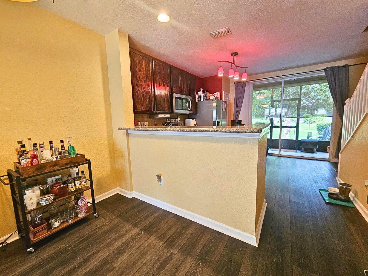
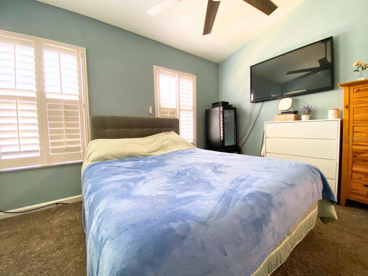

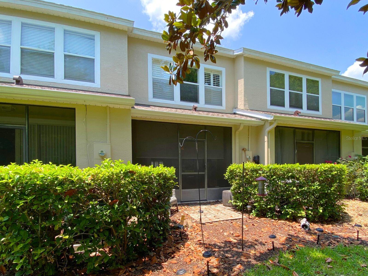
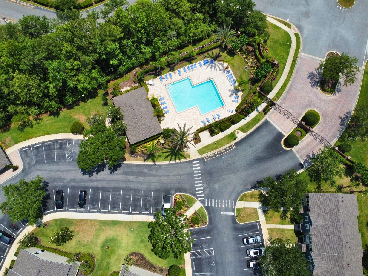

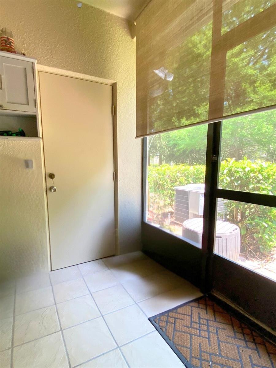
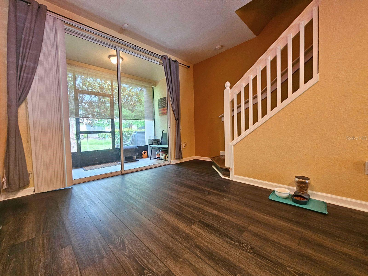
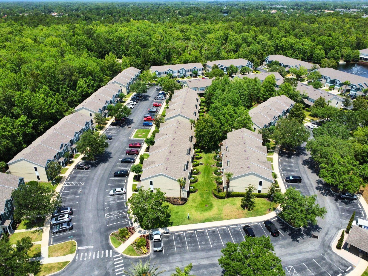


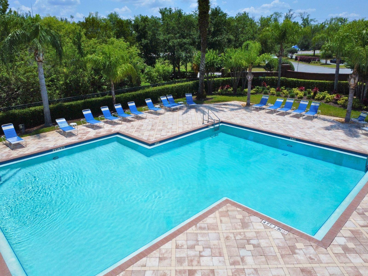
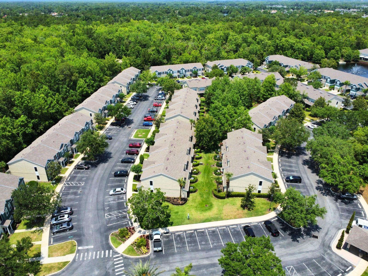

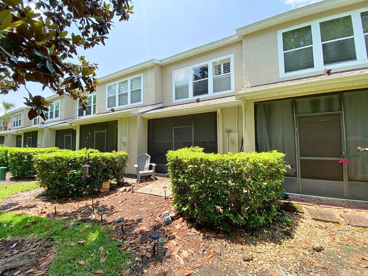

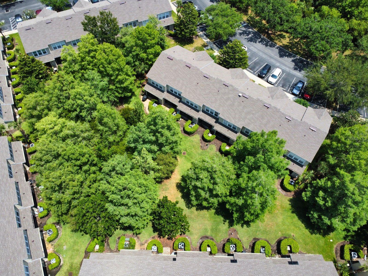
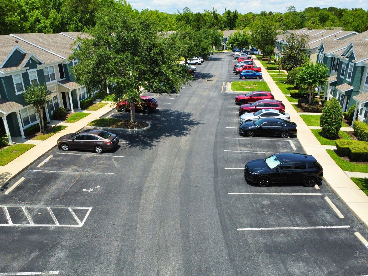
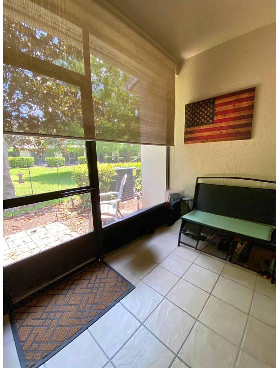
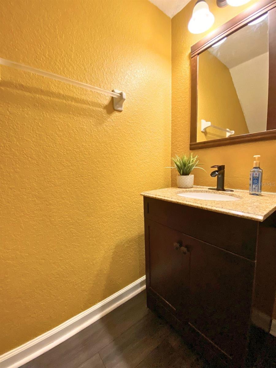
Active
783 SHROPSHIRE LOOP
$254,900
Features:
Property Details
Remarks
Imagine living just minutes from everything you love: shopping, dining, downtown Sanford, and quick access to I-4 and 417, all while enjoying the peace and security of a gated community. This beautifully maintained townhome has everything you’ve been searching for. Step inside to a spacious family room that flows seamlessly into the open kitchen, perfect for entertaining guests or unwinding after a long day. Sliding doors lead to your very own screened-in patio, the perfect spot to sip your morning coffee or enjoy a quiet evening. Downstairs features a convenient half-bath, while upstairs, two generously sized bedrooms each come with their own private en-suite bathrooms, ideal for guests or roommates. A laundry closet is also located upstairs for easy access. Enjoy low-maintenance living with an HOA that covers the community pool, gated entrance, common areas, sewer, trash, and even basic internet and cable. Recent updates include a new AC, new laminate flooring downstairs, brand-new roof in 2023, and freshly painted exteriors in 2024, ensuring this home is move-in ready and worry-free. Best of all, you're located in a highly desirable A-rated school district, plus you’re just a short drive from downtown Orlando, Disney World, Universal Studios, and Florida’s stunning beaches. Whether you’re looking for a peaceful retreat or a vibrant lifestyle, this townhome delivers. Homes like this don’t last long, so schedule your private tour today and experience the best of Dunwoody Commons.
Financial Considerations
Price:
$254,900
HOA Fee:
226
Tax Amount:
$425
Price per SqFt:
$236.46
Tax Legal Description:
LOT 83 DUNWOODY COMMONS PHASE 2 PB 64 PGS 78 - 80
Exterior Features
Lot Size:
945
Lot Features:
City Limits, Level, Paved, Private
Waterfront:
No
Parking Spaces:
N/A
Parking:
Garage Door Opener, None, Open
Roof:
Shingle
Pool:
No
Pool Features:
N/A
Interior Features
Bedrooms:
2
Bathrooms:
3
Heating:
Central
Cooling:
Central Air
Appliances:
Dishwasher, Disposal, Dryer, Electric Water Heater, Microwave, Range, Refrigerator, Washer
Furnished:
No
Floor:
Carpet, Ceramic Tile
Levels:
Two
Additional Features
Property Sub Type:
Townhouse
Style:
N/A
Year Built:
2004
Construction Type:
Block, Stucco
Garage Spaces:
No
Covered Spaces:
N/A
Direction Faces:
West
Pets Allowed:
Yes
Special Condition:
None
Additional Features:
Rain Gutters
Additional Features 2:
N/A
Map
- Address783 SHROPSHIRE LOOP
Featured Properties