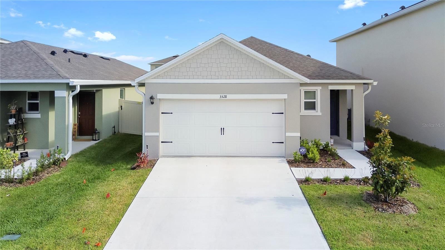
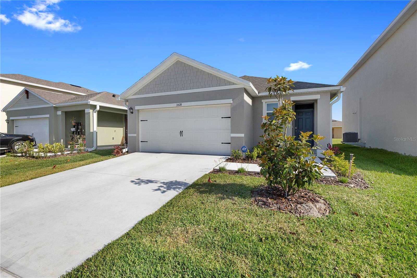
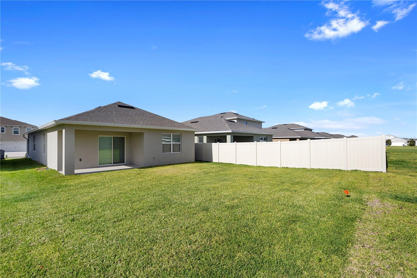
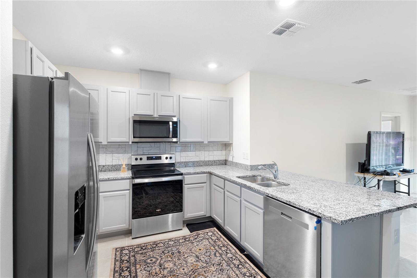
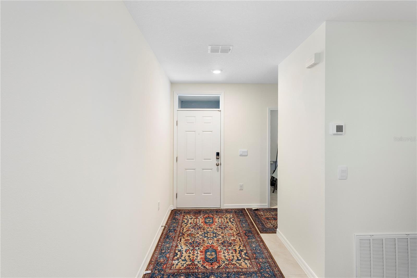
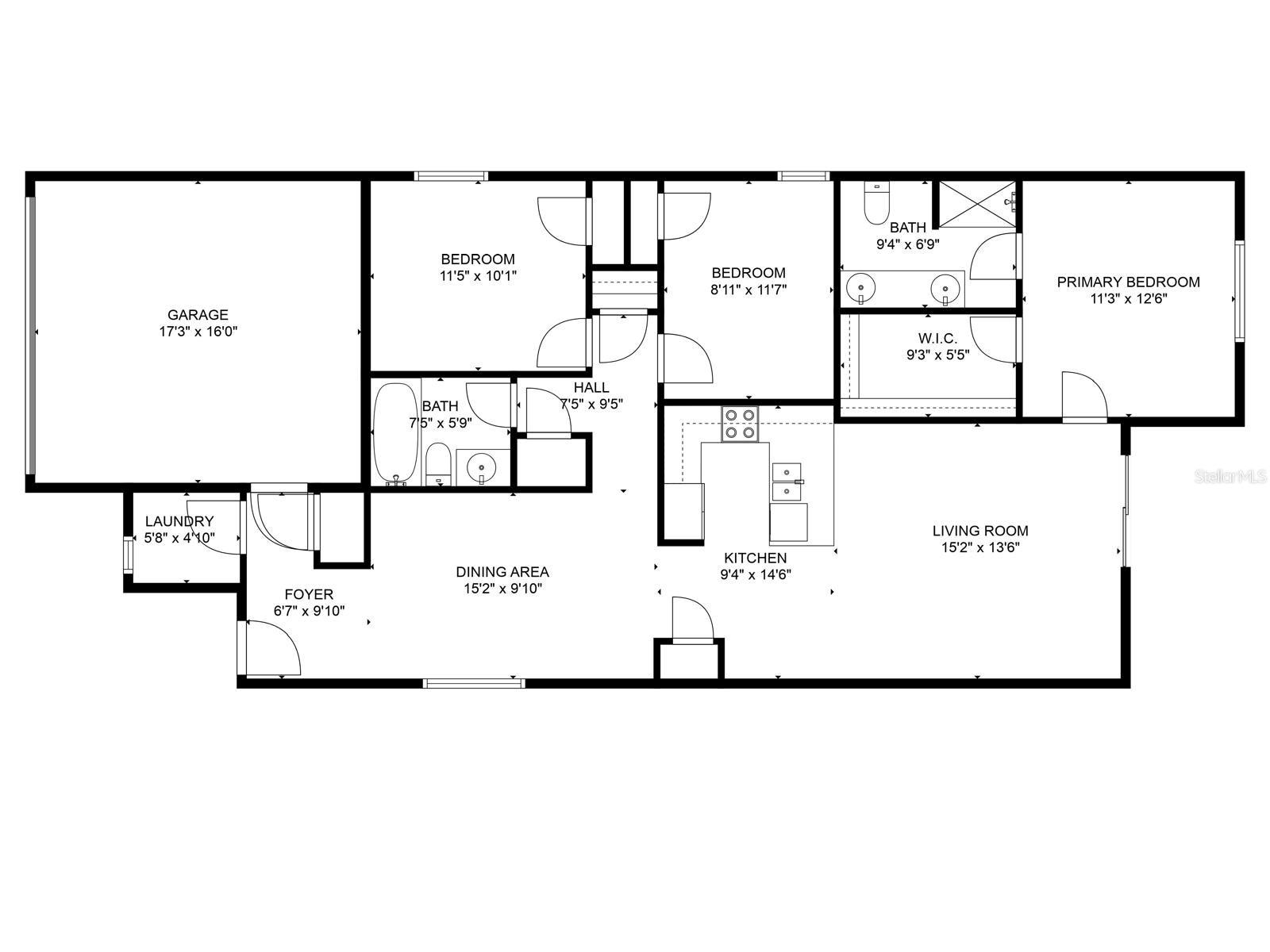
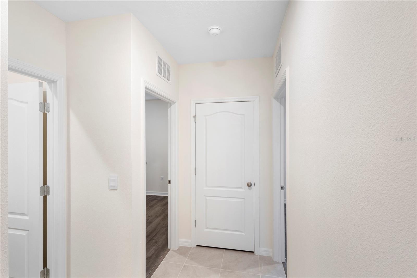
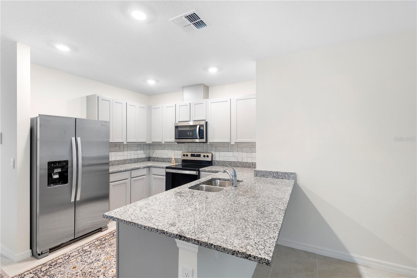
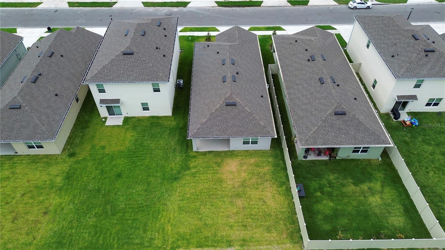
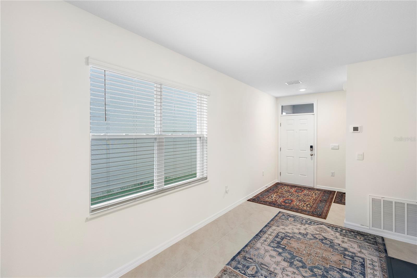
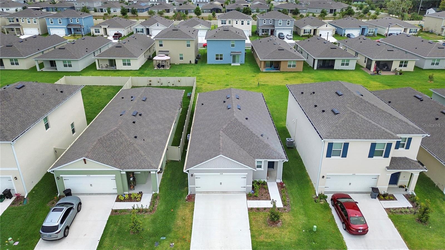
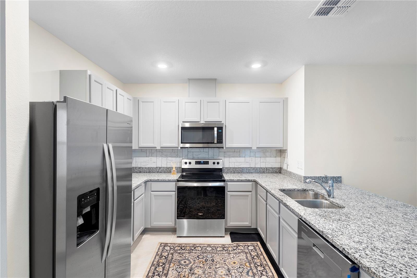
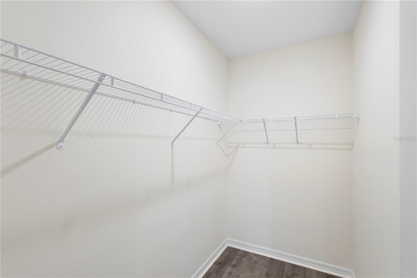
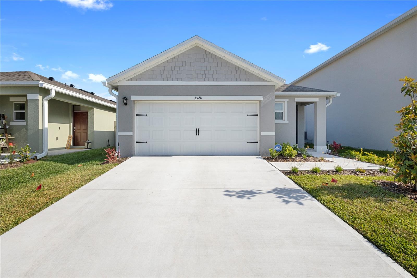
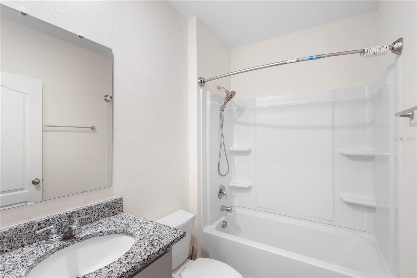
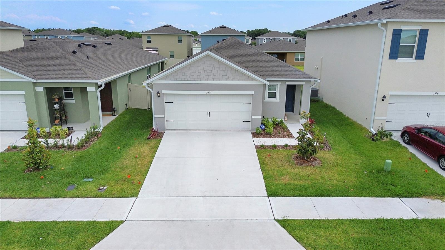
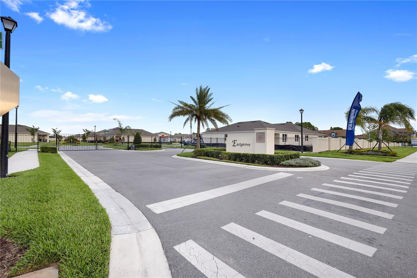
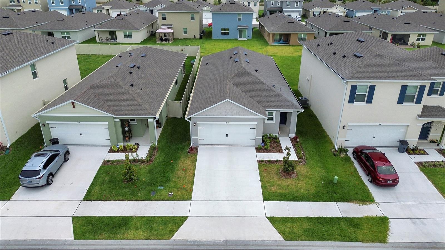
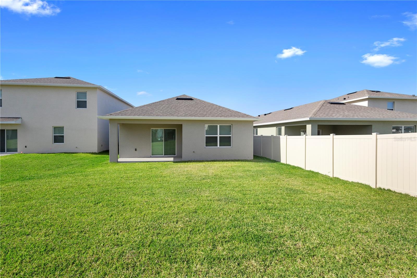
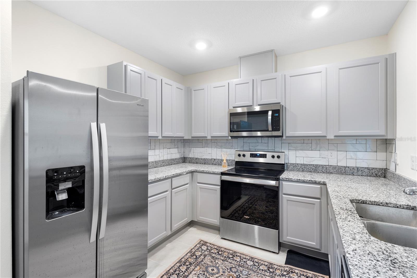
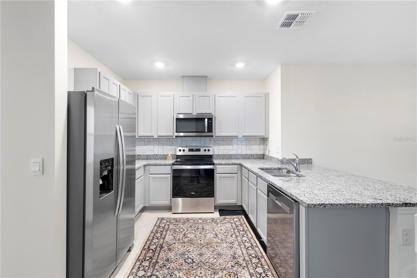
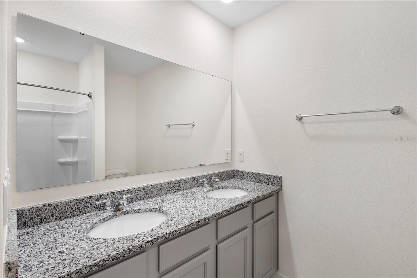
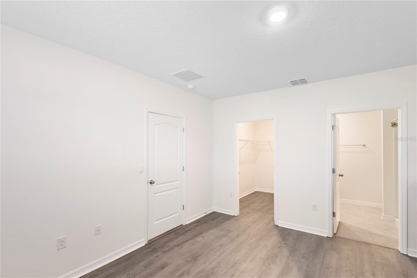
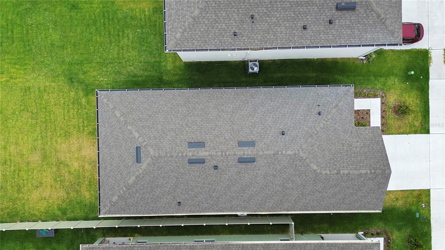
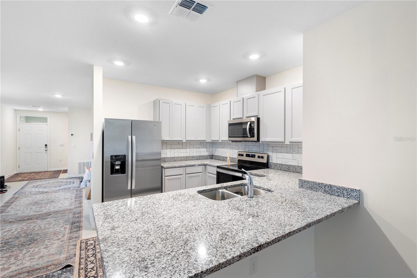
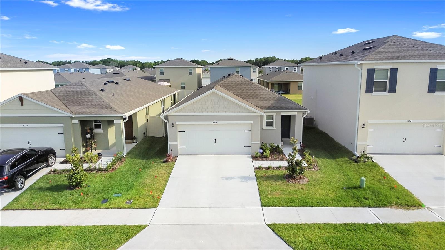
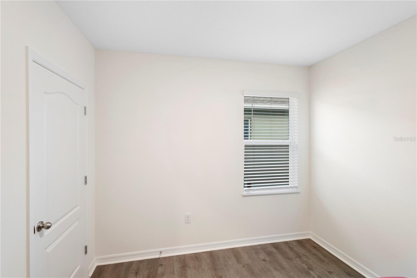
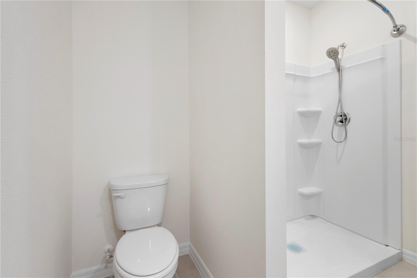
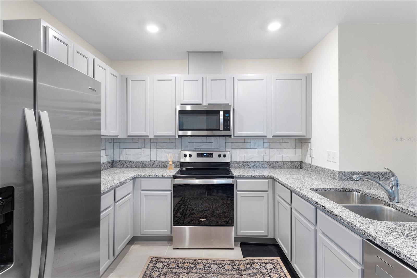
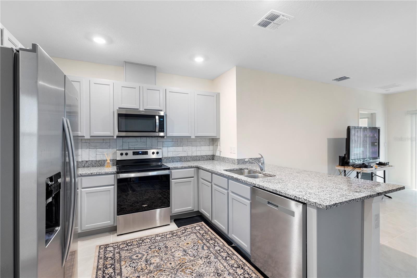
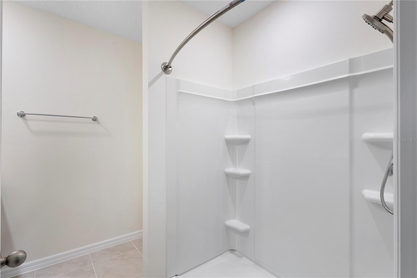
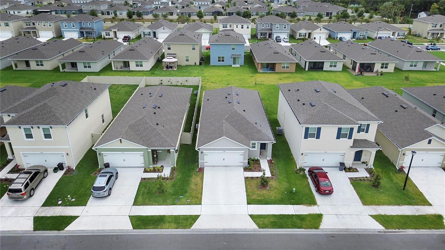
Active
3528 SUNGROVE CIR
$379,990
Features:
Property Details
Remarks
Don’t miss out on this must-see home at 3528 Sungrove Circle! Discover this beautiful 2023 split-plan concrete/block home in the gated Eastgrove community, featuring access to a community pool and playground, with HOA fees covering their maintenance. Upon entering, you’ll find a hallway to the left leading to the laundry room and a spacious 2-car garage. Straight ahead, the dining area provides a welcoming space for meals and gatherings. Off the dining area, a hallway leads to two secondary bedrooms and a full bathroom. The open-concept kitchen, the heart of the home, features elegant marble countertops, stainless steel appliances, and a breakfast bar that overlooks the living room. Sliding glass doors flood the living area with natural light and lead directly to the backyard. Outdoor space is ready for your personal touch, with room for landscaping or a garden. The primary suite, located off the living room, features a large walk-in closet and an ensuite bathroom with a double vanity and shower. The home has no carpet, making maintenance easy, and includes several upgrades not found in the builder models, such as a kitchen backsplash, marble window sills, shower rods, and towel racks. This home offers convenient access to historic downtown, where you can explore charming brick-lined streets and the Sanford Museum. Enjoy scenic outings along the St. Johns River, visit the Central Florida Zoo & Botanical Gardens, or relax at various local parks, including the scenic Riverwalk and Fort Mellon Park. Additionally, Sanford's thriving dining scene features a range of restaurants and cafes that food enthusiasts will love to explore. Schedule your private tour today and see all that this exceptional home has to offer!
Financial Considerations
Price:
$379,990
HOA Fee:
125
Tax Amount:
$1064.64
Price per SqFt:
$251.65
Tax Legal Description:
LOT 180 EASTGROVE PHASE 2 PLAT BOOK 87 PAGES 99-102
Exterior Features
Lot Size:
5196
Lot Features:
Landscaped, Sidewalk, Paved
Waterfront:
No
Parking Spaces:
N/A
Parking:
Driveway
Roof:
Shingle
Pool:
No
Pool Features:
N/A
Interior Features
Bedrooms:
3
Bathrooms:
2
Heating:
Central, Electric
Cooling:
Central Air
Appliances:
Dishwasher, Microwave, Range, Refrigerator
Furnished:
Yes
Floor:
Ceramic Tile, Vinyl
Levels:
One
Additional Features
Property Sub Type:
Single Family Residence
Style:
N/A
Year Built:
2023
Construction Type:
Block, Concrete, Stucco
Garage Spaces:
Yes
Covered Spaces:
N/A
Direction Faces:
North
Pets Allowed:
Yes
Special Condition:
None
Additional Features:
Irrigation System, Lighting, Private Mailbox, Rain Gutters, Sidewalk, Sliding Doors, Sprinkler Metered
Additional Features 2:
Verify all information and restrictions with the association and the city of Sanford.
Map
- Address3528 SUNGROVE CIR
Featured Properties