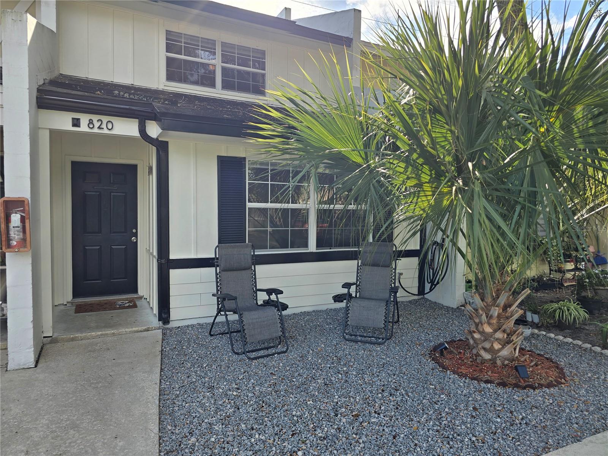


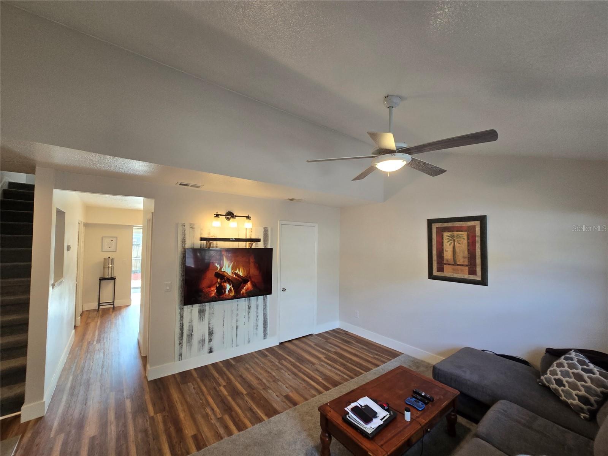
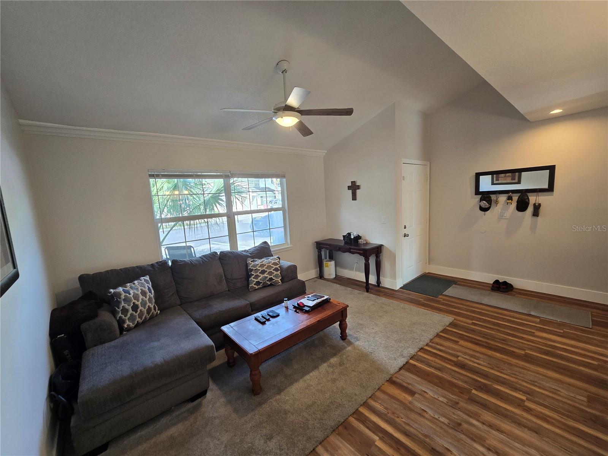
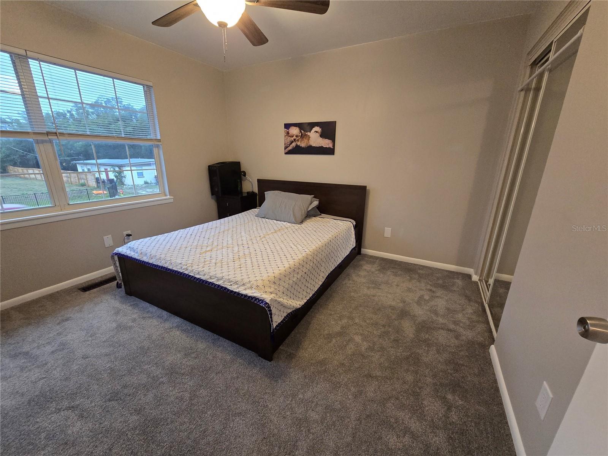
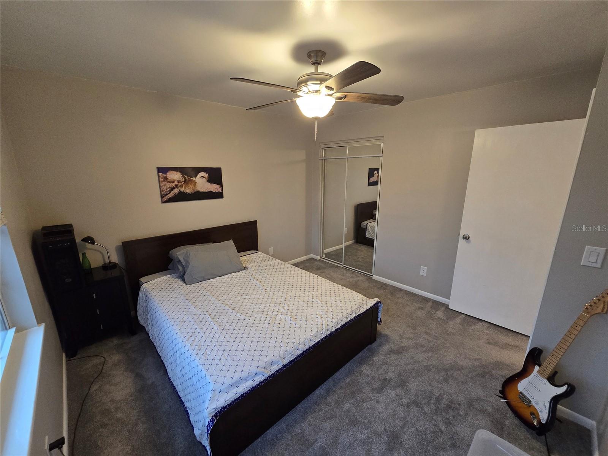

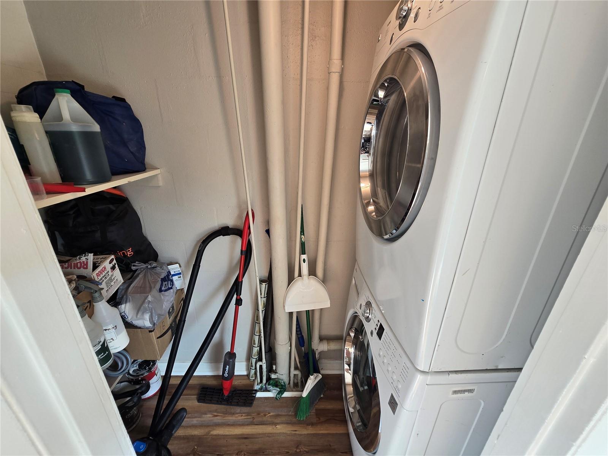
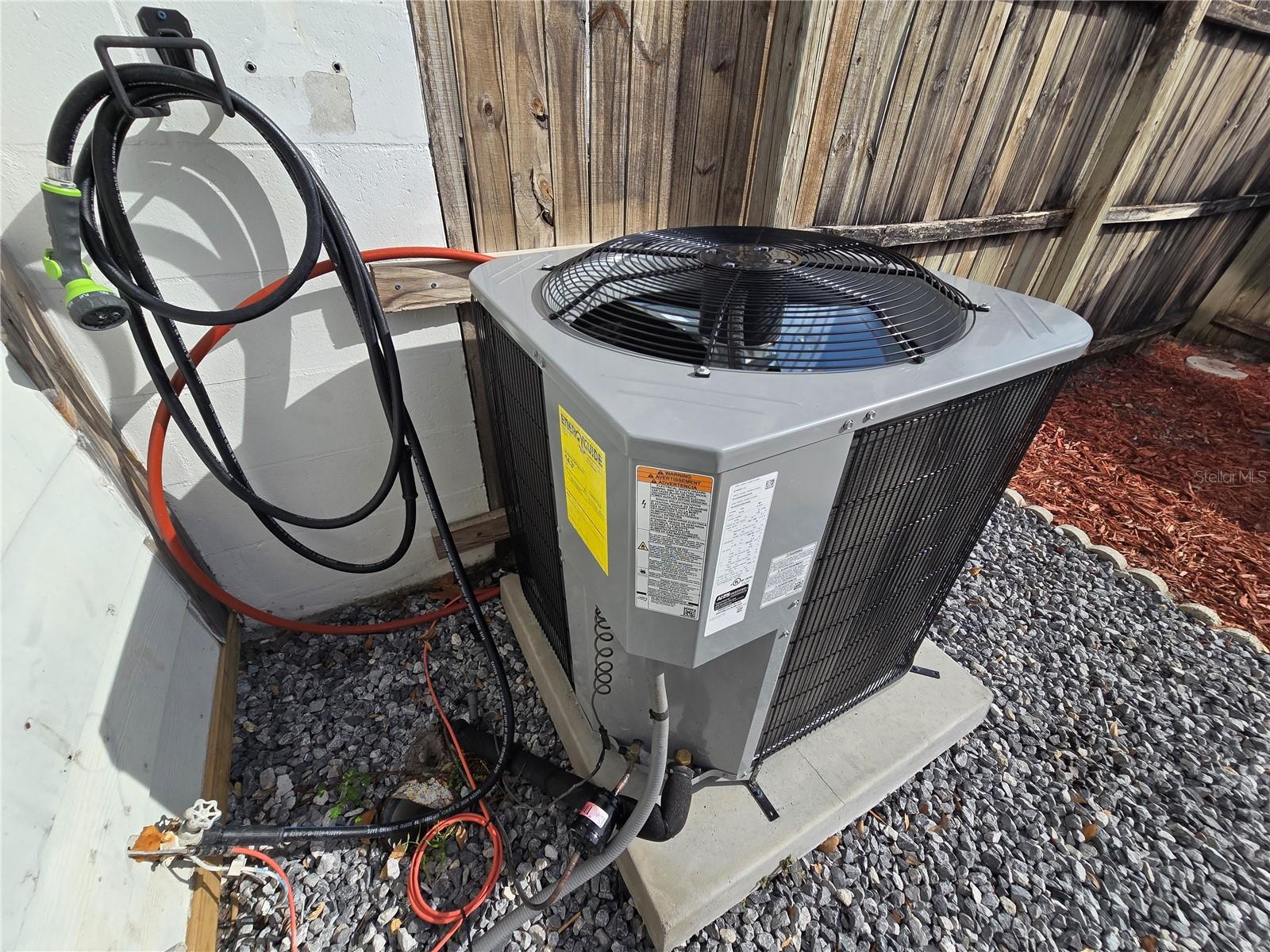
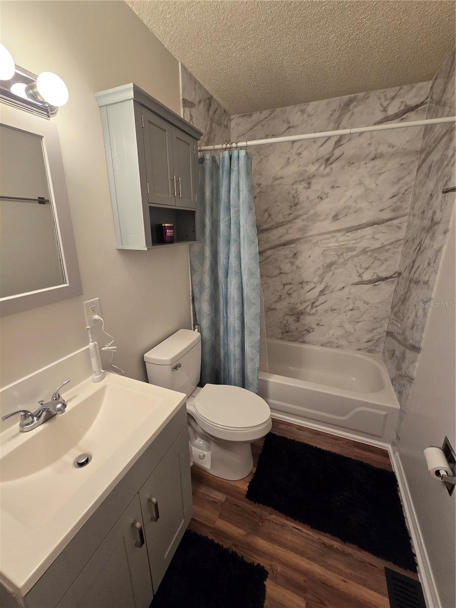

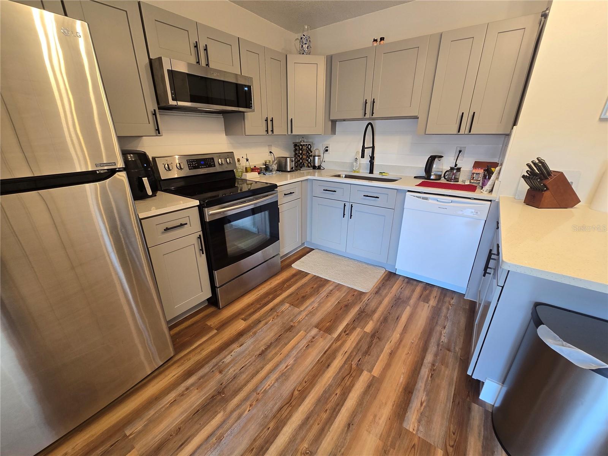
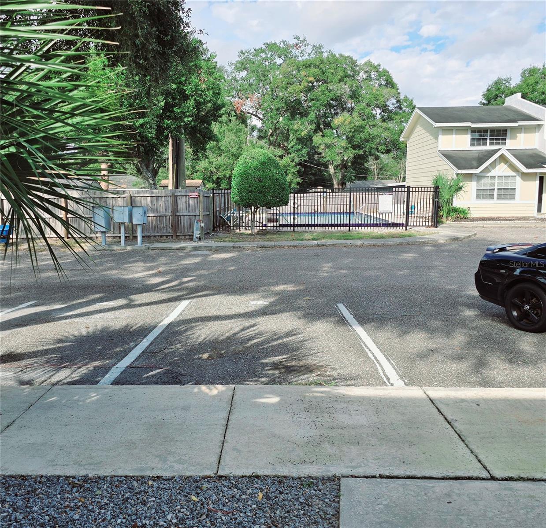
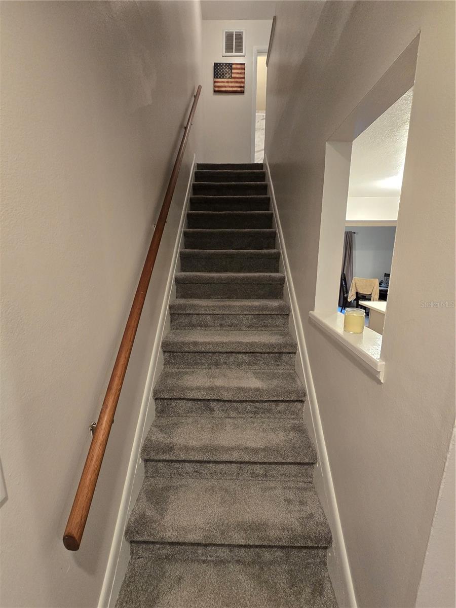
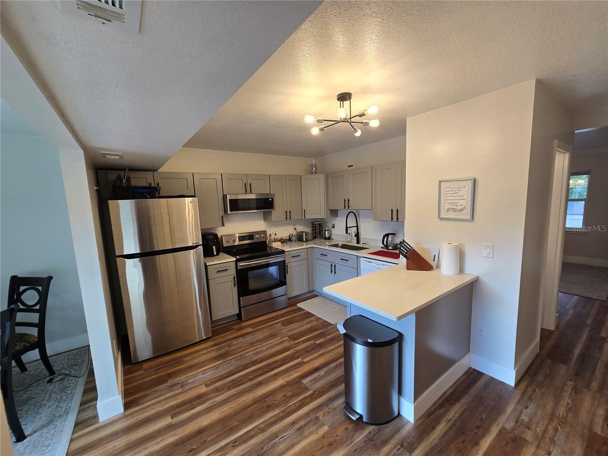
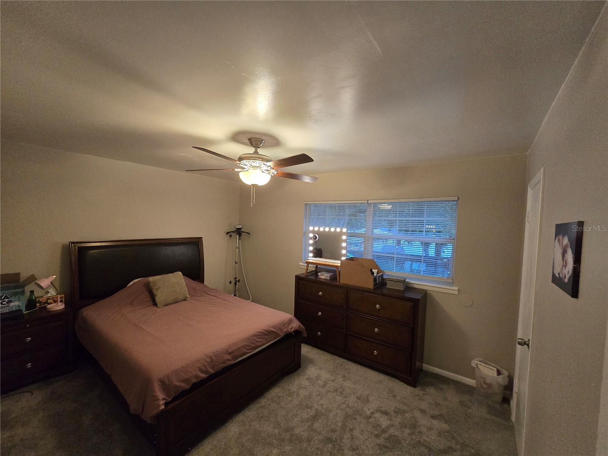



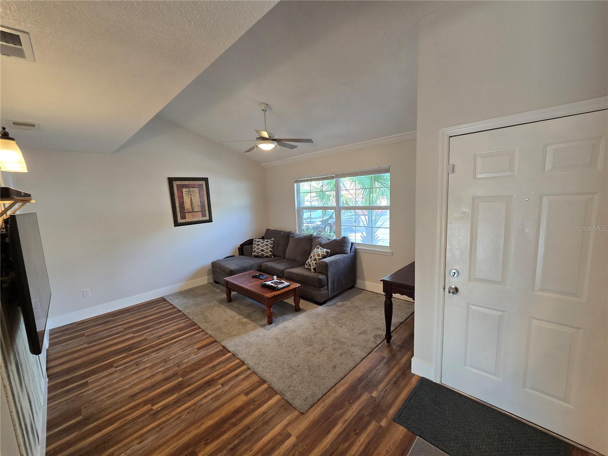


Active
820 W 25TH ST
$209,000
Features:
Property Details
Remarks
CASH OFFERS ONLY! ; ; Over $30k in upgrades! ; ; The front of this gorgeous townhouse is modern and clean with a fresh two-tone tuxedo paint scheme. With both sides constructed of concrete block,this home is solid and well insulated. The front terrace is a great hangout spot that gets plenty of shade and looks out to the refreshing and well maintained POOL,as well as your 2 assigned parking spaces. ; ; Step inside to brand new,super realistic 20MIL LVP FLOORING and modern baseboards that adorn the fully renovated main floor. The wide living area welcomes you with tall,textured ceilings and an entertainment wall that is ready for your home theatre setup. Aesthetically pleasing ceiling fans throughout the house complement the recently upgraded HVAC (2024) for those hot summer days! Just off the main hallway is the renovated half bathroom as you approach the new,completely REMODELED KITCHEN. With solid wood shaker-style cabinets,sparkling quartz countertops,a peninsula,farmhouse sink and stainless steel appliances,this kitchen is eager to please the culinary fanatic. A walk-in pantry,stacked laundry room and formal dining area complete the main floor. The patio door is less than 10 years old and opens to a great outdoor space to enjoy for years to come. ; ; Head up to the second floor,where beautiful new,lush carpeting adds comfort and style to the hallway and two large bedrooms. The spacious main bathroom has also been; newly renovated. Walls,ceilings and trims have been freshly painted throughout. All outlets and switches have been replaced. Double-pane windows all around,and a new ROOF (2025). Situated in a friendly,close-knit community surrounded by loads of shopping and restaurants,and just minutes from charming downtown Sanford. Perfect as an investment property or home! ; ; Cash offers only at this time.
Financial Considerations
Price:
$209,000
HOA Fee:
350
Tax Amount:
$1339
Price per SqFt:
$184.3
Tax Legal Description:
UNIT 820 COUNTRY CLUB MANOR CONDOMINIUM ORB 989 PG 1102
Exterior Features
Lot Size:
846
Lot Features:
Sidewalk
Waterfront:
No
Parking Spaces:
N/A
Parking:
N/A
Roof:
Shingle
Pool:
No
Pool Features:
N/A
Interior Features
Bedrooms:
2
Bathrooms:
2
Heating:
Heat Pump
Cooling:
Central Air
Appliances:
Convection Oven, Dishwasher, Dryer, Electric Water Heater, Microwave, Refrigerator, Washer
Furnished:
No
Floor:
Carpet, Vinyl
Levels:
Two
Additional Features
Property Sub Type:
Condominium
Style:
N/A
Year Built:
1973
Construction Type:
Block, Wood Frame
Garage Spaces:
No
Covered Spaces:
N/A
Direction Faces:
North
Pets Allowed:
Yes
Special Condition:
None
Additional Features:
Sidewalk, Sliding Doors
Additional Features 2:
N/A
Map
- Address820 W 25TH ST
Featured Properties