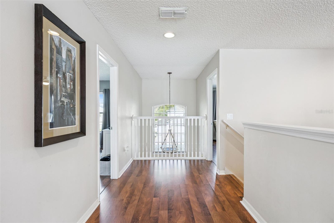
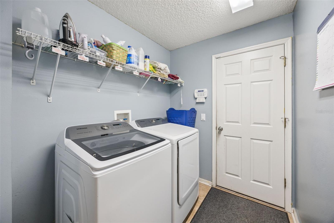
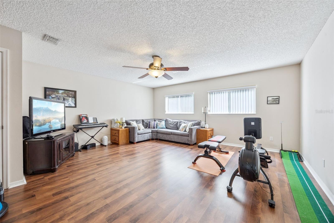
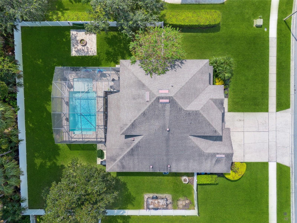
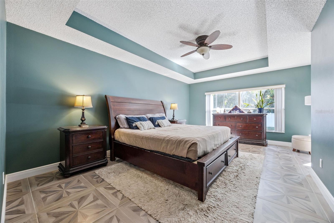
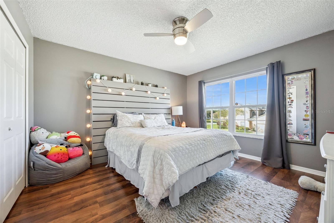
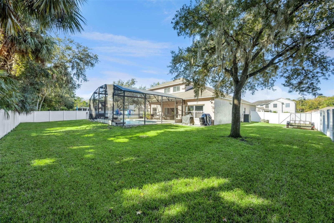
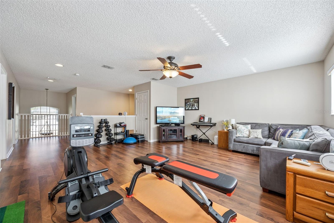
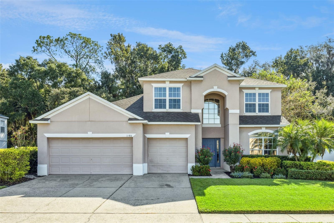
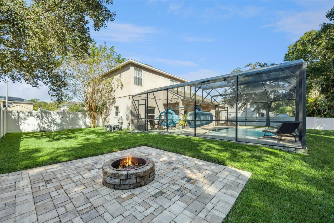
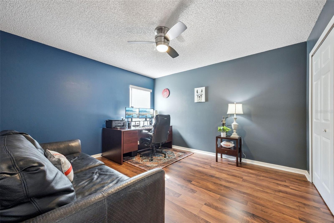
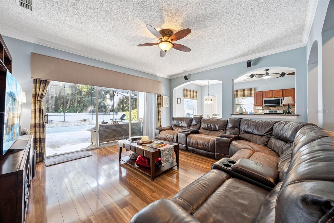
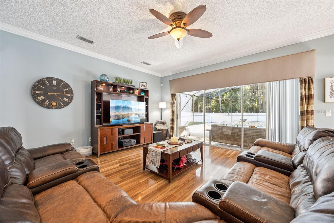
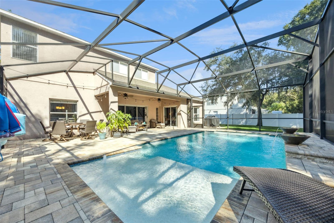
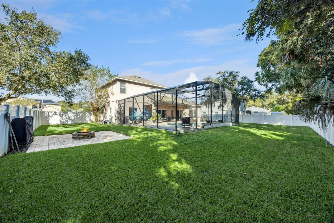
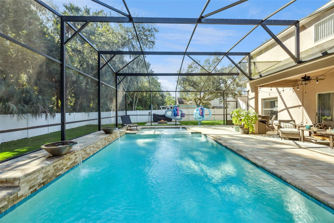
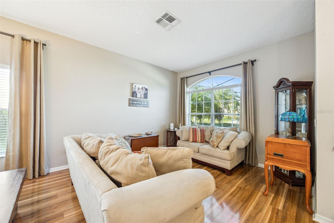
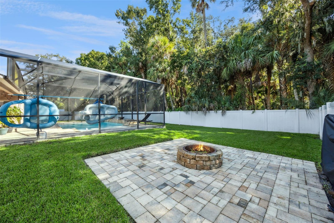
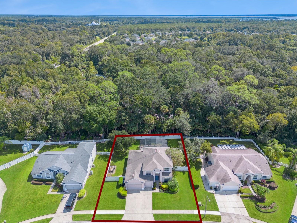
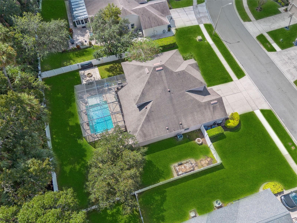
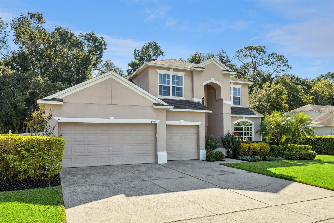
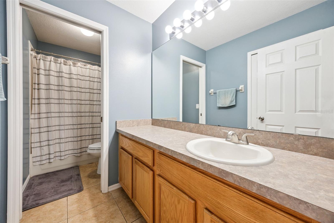
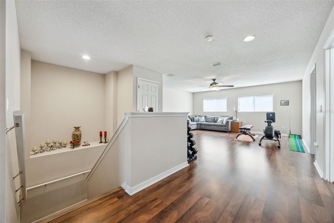
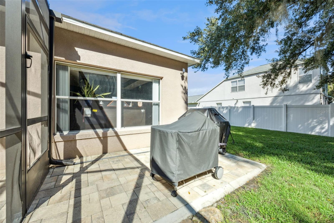
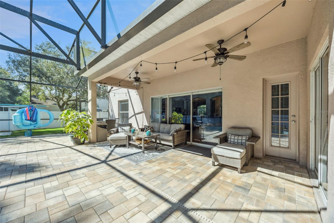
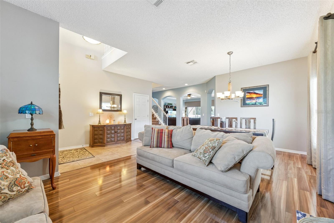
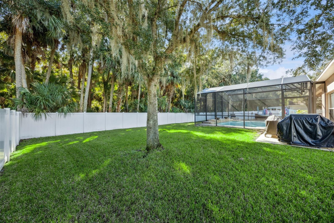
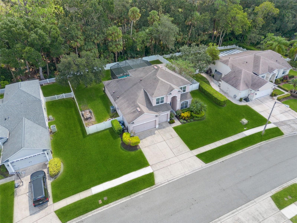
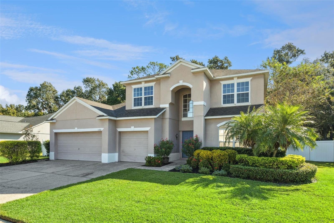
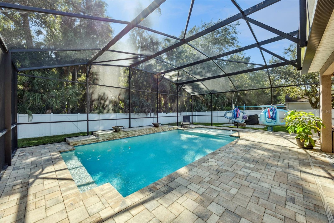
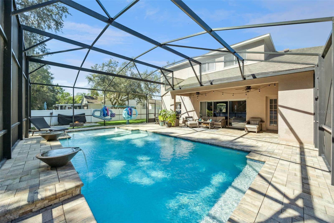
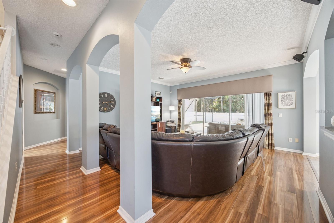
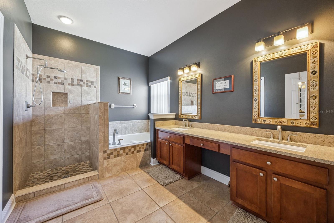
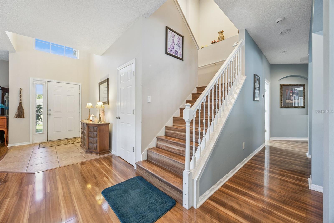
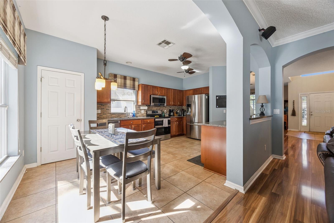
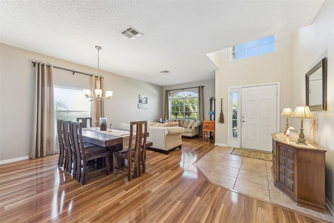
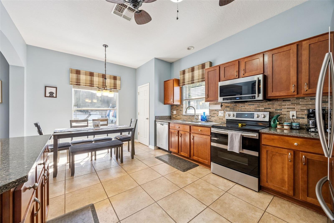
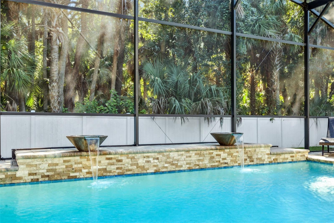
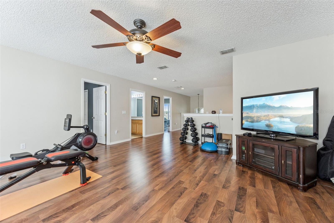
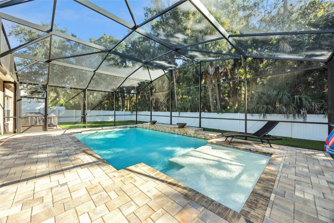
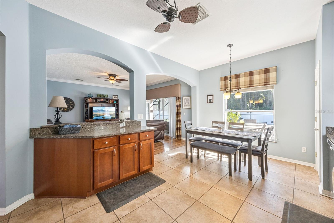
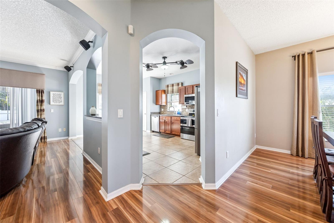
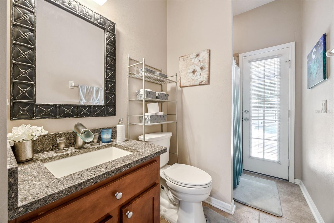
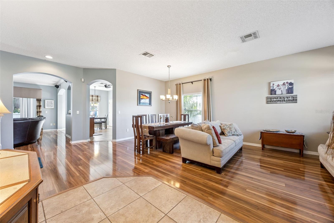
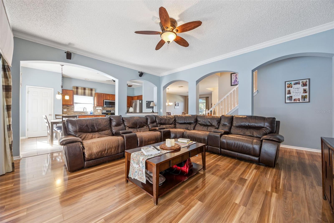
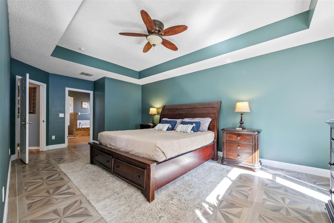
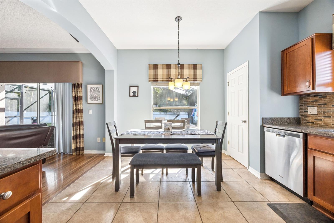
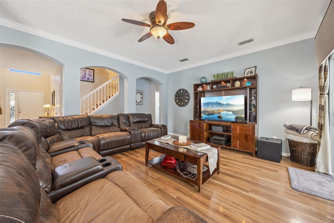
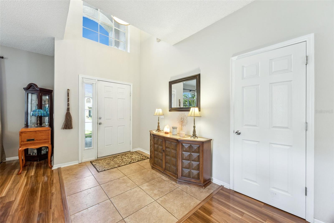
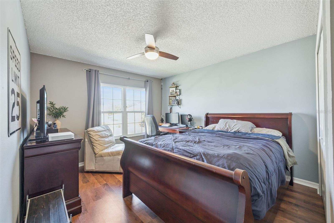
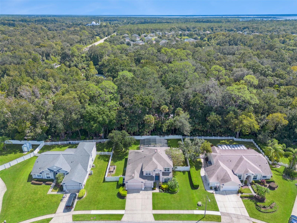
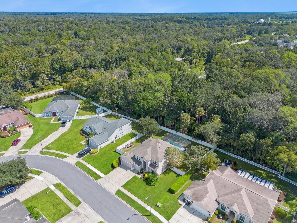
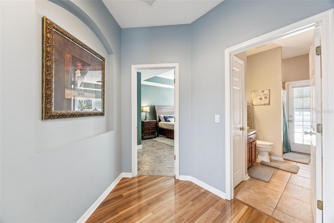
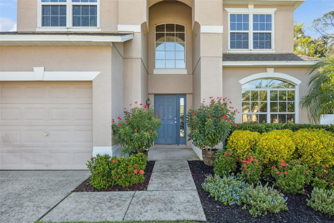
Active
1593 SILK TREE CIR
$605,000
Features:
Property Details
Remarks
Located in the Autumn Chase community is this 4-bedroom, 3-bath home with a 3-car garage that feels inviting from the start. The highlight is out back, where a custom, enclosed saltwater pool, built in 2020, overlooks a large, fenced yard framed by mature trees. This private space is perfect for weekends, whether you’re swimming, grilling, or unwinding at sunset. Inside, the main-floor primary suite offers tray ceilings, a walk-in closet, and a refreshed bath with new fixtures, dual sinks, a soaking tub, and a separate shower. The kitchen features granite counters, stainless steel appliances only a few years old, and a breakfast nook that catches morning light and opens to the living area. Formal dining and living rooms add flexibility on the first floor, while upstairs, a loft, three bedrooms, and a full bath create space for family, work, or play. Adding to its appeal, the home is priced $20,000 below a recent appraisal, providing built-in value. The location ties it all together, just minutes from Seminole State College, Seminole High, the 417, and Sanford Airport, with Lake Jesup, Spring Hammock Preserve, and the dining and waterfront charm of downtown Sanford all nearby. Zoned for Seminole County schools, this property offers a rare blend of space, convenience, and the kind of lifestyle that makes Central Florida living so appealing.
Financial Considerations
Price:
$605,000
HOA Fee:
455
Tax Amount:
$3774.1
Price per SqFt:
$212.58
Tax Legal Description:
LOT 123 AUTUMN CHASE PB 57 PGS 87-102
Exterior Features
Lot Size:
13500
Lot Features:
In County, Sidewalk, Paved
Waterfront:
No
Parking Spaces:
N/A
Parking:
N/A
Roof:
Shingle
Pool:
Yes
Pool Features:
Deck, Gunite, In Ground, Lighting, Pool Sweep, Salt Water, Screen Enclosure
Interior Features
Bedrooms:
4
Bathrooms:
3
Heating:
Central
Cooling:
Central Air
Appliances:
Dishwasher, Disposal, Dryer, Microwave, Range, Refrigerator, Washer
Furnished:
Yes
Floor:
Ceramic Tile, Laminate
Levels:
Two
Additional Features
Property Sub Type:
Single Family Residence
Style:
N/A
Year Built:
2000
Construction Type:
Block, Stucco, Frame
Garage Spaces:
Yes
Covered Spaces:
N/A
Direction Faces:
West
Pets Allowed:
No
Special Condition:
None
Additional Features:
Sidewalk, Sliding Doors
Additional Features 2:
Subleases and Short-Term Leases are prohibited by the community. Lease Restrictions should be independently verified with the HOA - Management Company Info Provided, Governing Docs attached.
Map
- Address1593 SILK TREE CIR
Featured Properties