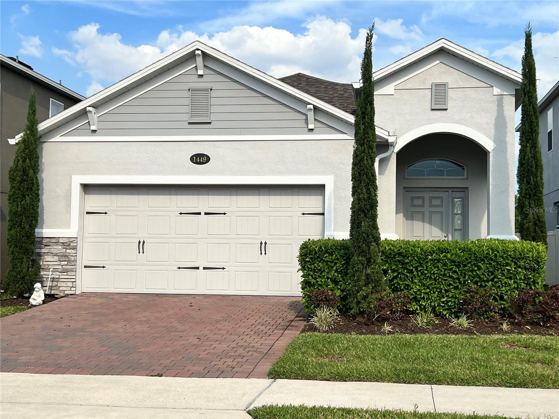
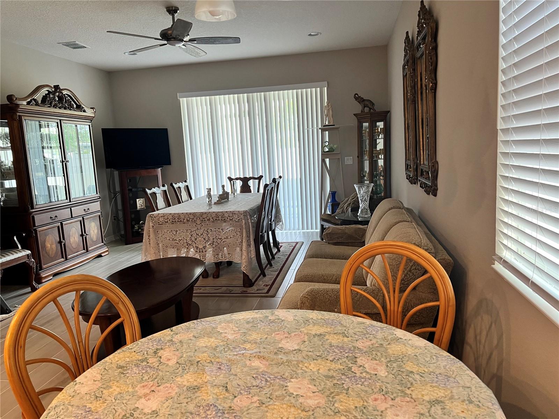
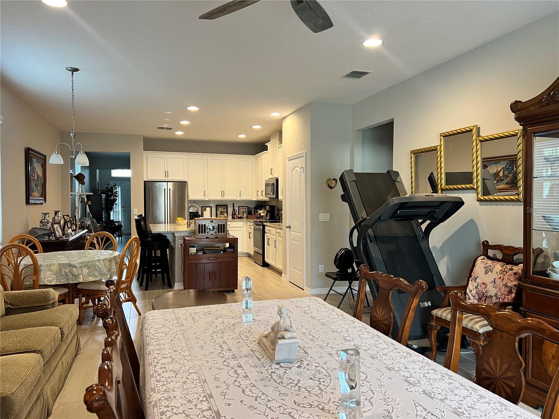
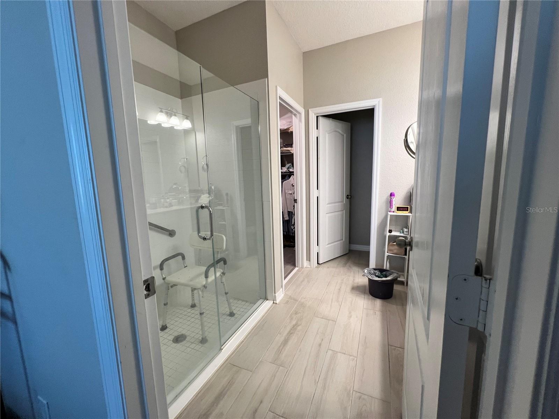
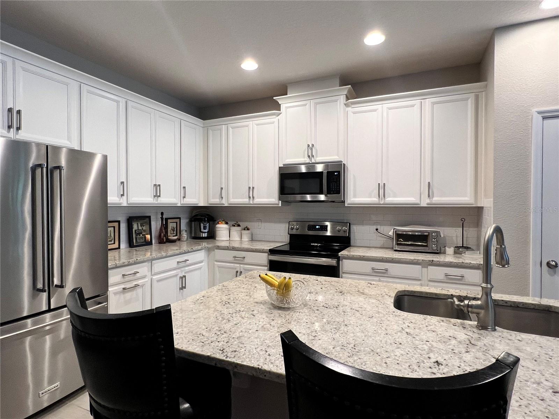
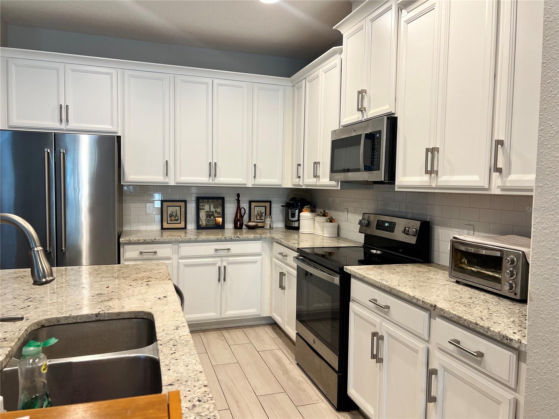
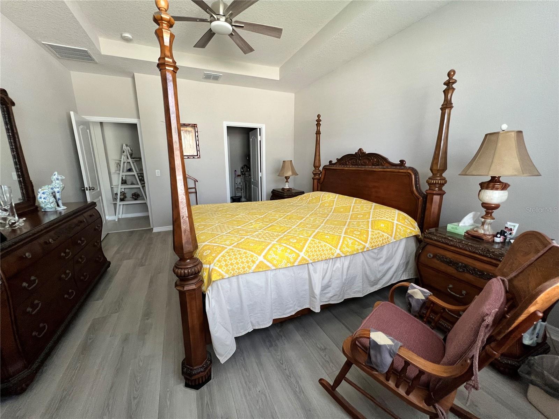
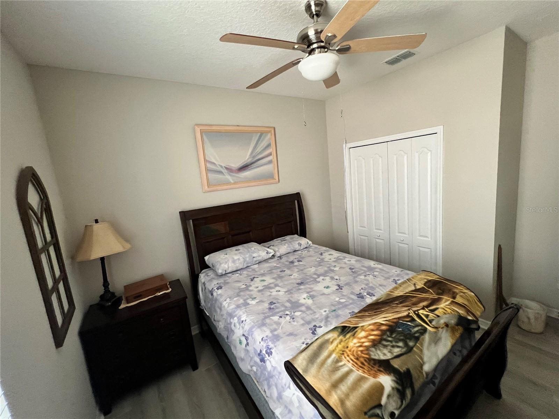
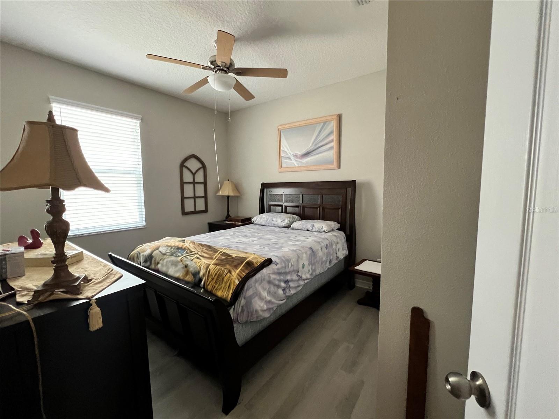
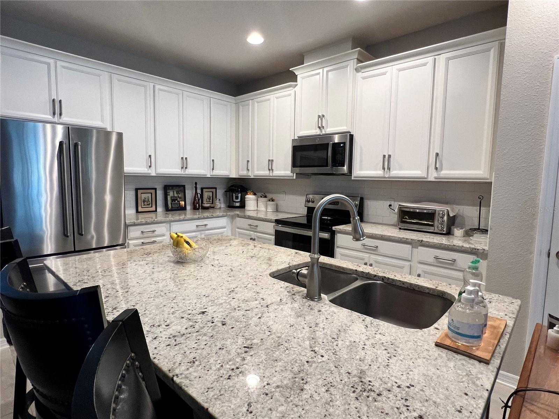
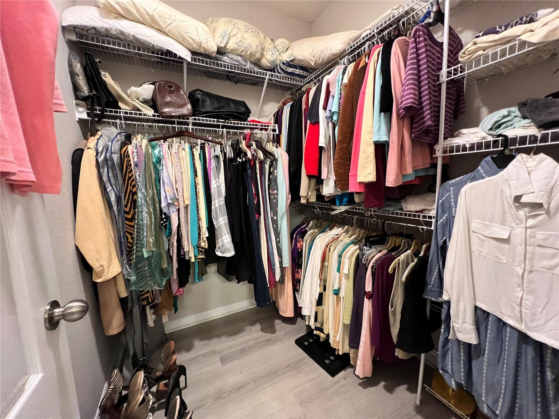
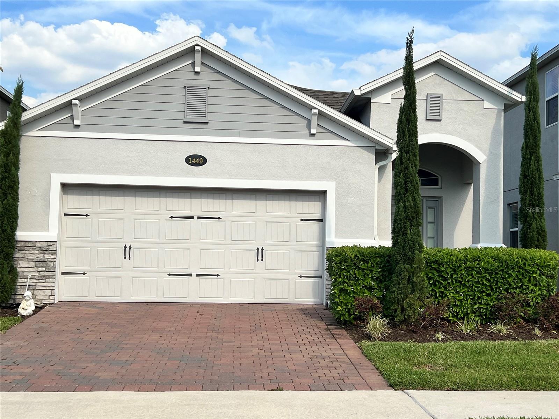
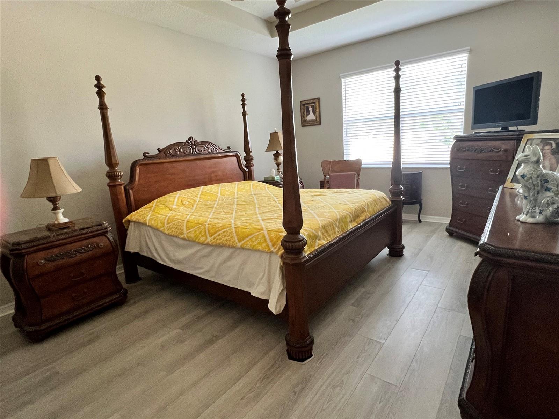
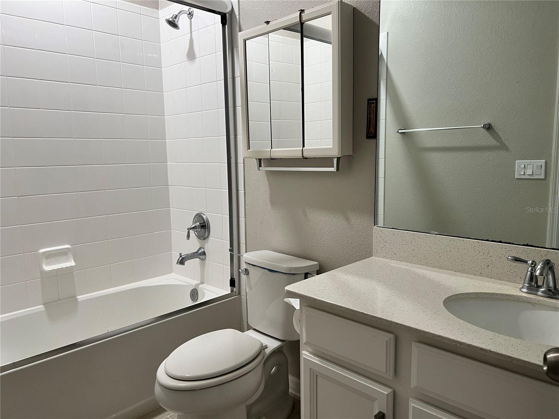
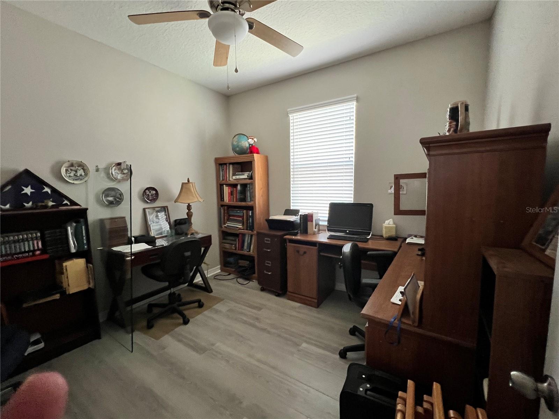
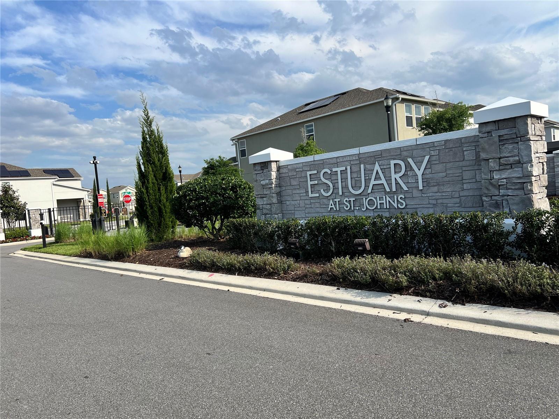
Active
1449 PAGET CV
$459,500
Features:
Property Details
Remarks
Welcome to your dream home in a gated community of Estuary at St. Johns! This exquisite 3-bedroom, 2-bathroom residence boasts a split and open floor plan, offering both elegance and comfort.Step into the heart of the home, where a stunning kitchen awaits, complete with 42" white cabinets, quartz countertops and stainless steel appliances. The spacious island comfortably seats four and serves as the perfect gathering spot for friends and family.Enjoy the seamless flow into the great room, flooded with natural light from the many windows. Retreat to the spacious master bedroom with its own luxurious bathroom, providing a serene sanctuary after a long day.Outside, the beauty continues with a beautiful back porch, perfect for savoring morning coffee or evening sunsets.Don't miss the opportunity to make this meticulously maintained home yours. Schedule your showing today and experience the epitome of upscale living in the Estuary at St. Johns community! HOA covers Landscaping !!
Financial Considerations
Price:
$459,500
HOA Fee:
262
Tax Amount:
$3925
Price per SqFt:
$285.4
Tax Legal Description:
LOT 11 ESTUARY AT ST JOHNS PLAT BOOK 85 PAGES 15-17
Exterior Features
Lot Size:
6127
Lot Features:
N/A
Waterfront:
No
Parking Spaces:
N/A
Parking:
N/A
Roof:
Shingle
Pool:
No
Pool Features:
N/A
Interior Features
Bedrooms:
3
Bathrooms:
2
Heating:
Central, Electric
Cooling:
Central Air
Appliances:
Dishwasher, Disposal, Dryer, Electric Water Heater, Microwave, Range, Refrigerator, Washer
Furnished:
No
Floor:
Ceramic Tile, Laminate
Levels:
One
Additional Features
Property Sub Type:
Single Family Residence
Style:
N/A
Year Built:
2020
Construction Type:
Brick, Concrete, Stucco
Garage Spaces:
Yes
Covered Spaces:
N/A
Direction Faces:
West
Pets Allowed:
No
Special Condition:
None
Additional Features:
Irrigation System, Sidewalk, Sliding Doors
Additional Features 2:
Verify with the HOA Rules and Regulation
Map
- Address1449 PAGET CV
Featured Properties