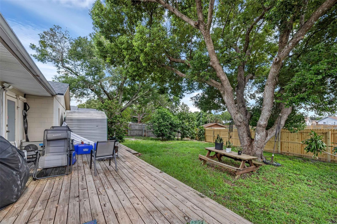
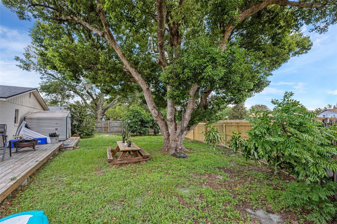
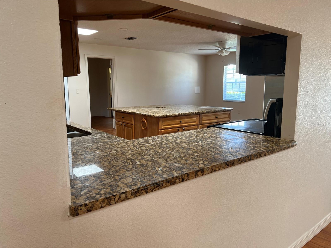
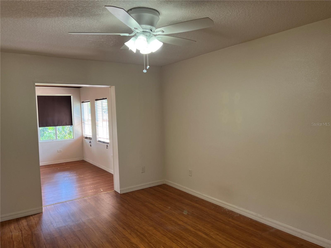
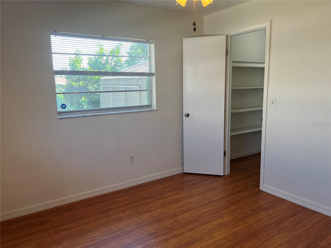
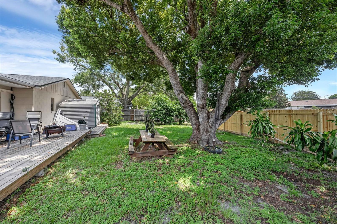
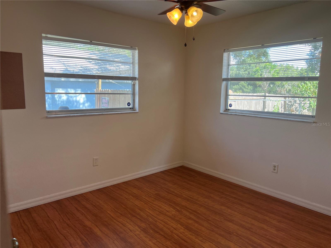
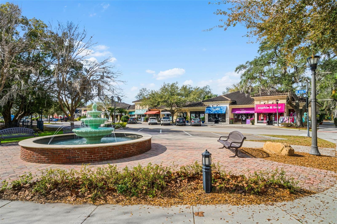
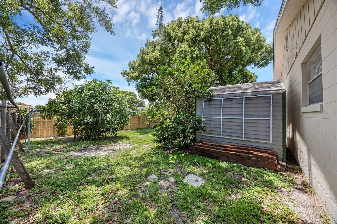
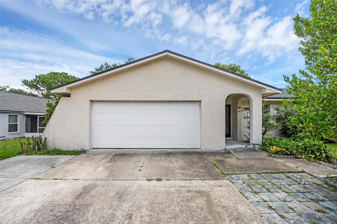
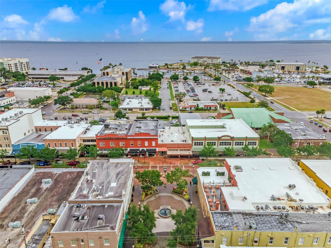


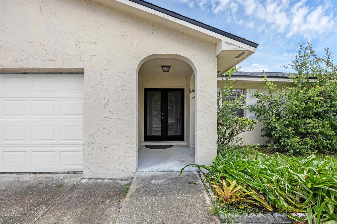
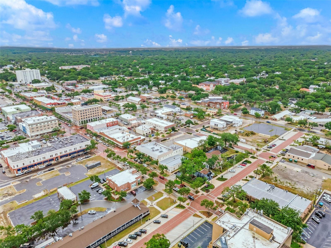
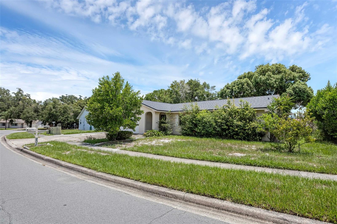
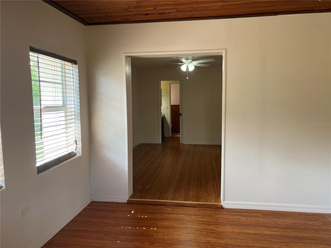
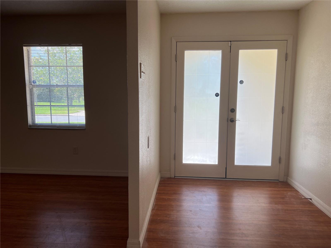
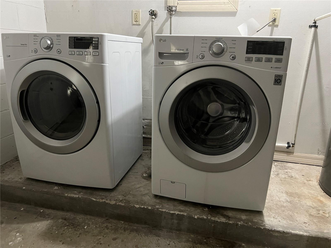
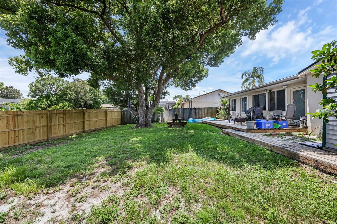
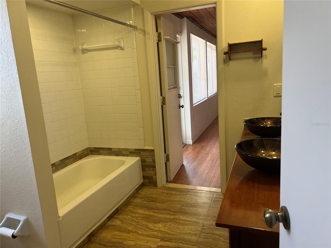
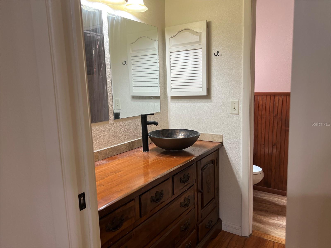
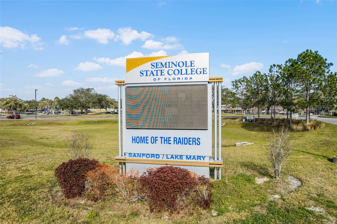
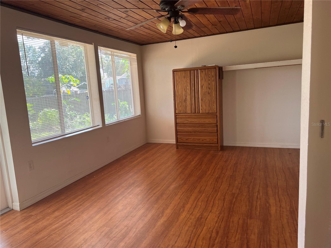

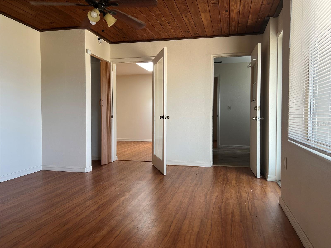
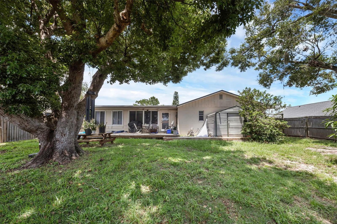
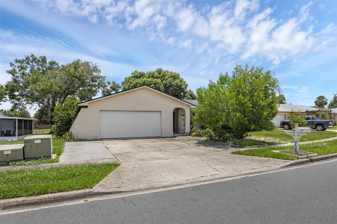
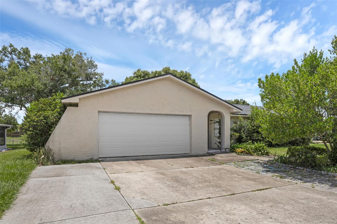
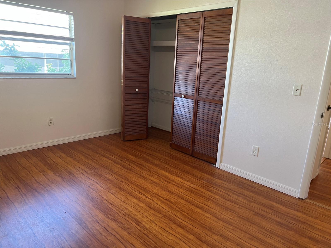
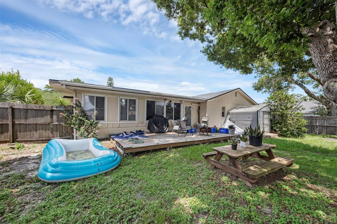
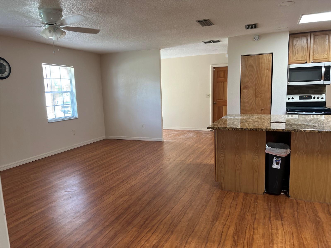
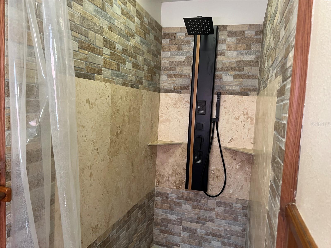
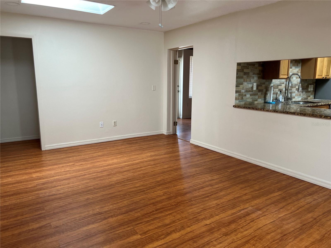
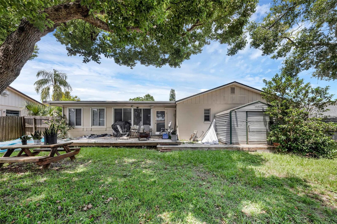
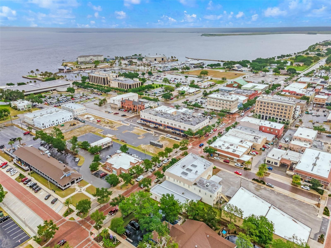
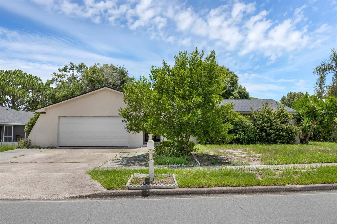
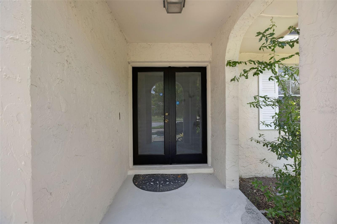

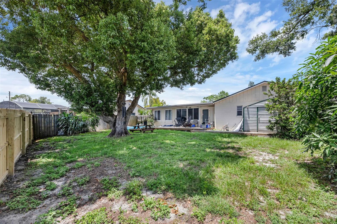
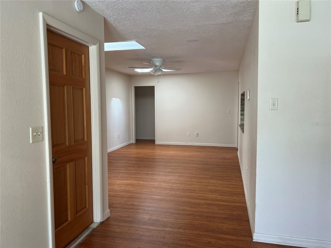
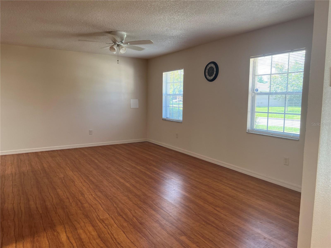
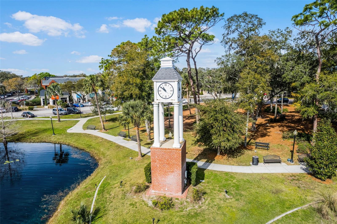

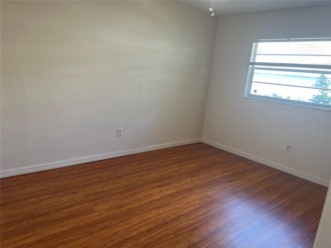
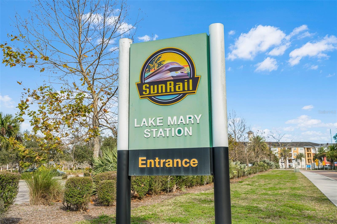
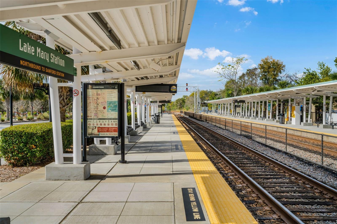
Active
205 LOCH LOW DR
$370,000
Features:
Property Details
Remarks
Custom features make this home unique! The modern open floor plan with split bedroom layout is perfect for entertaining AND for privacy when you have guests, or that extended or multi-generational family! The great room opens to a modern spacious kitchen and dining area with a pantry, oak cabinets and granite counter tops. The double size master suite has a sunny seating or office area, a large walk-in closet, glass vessel sink and 60" jetted shower panel. A separate 12' by 18' family room leads to the second renovated bath and three other bedrooms. Four skylights and an abundance of energy efficient LED recessed lighting brighten this home day or night! Electric panel in 2017. Waterproof laminate flooring and baseboards, ceiling fans, The over-sized 2 car garage has built in work benches, a new door and opener. And the backyard is ready to enjoy with a 12' by 24' wood deck and a large shed. There are no direct backyard neighbors behind the new fence so you can really relax and enjoy Florida living! This home was updated with comfort and energy efficiency in mind. Roof replaced March 2021. Rheem Performance Platinum 50gal Hybrid High Efficiency Smart Tank Electric Water Heater. April 2022 Convenient to Seminole State, Sunrail, Downtown Lake Mary, Downtown Sanford, 417.
Financial Considerations
Price:
$370,000
HOA Fee:
N/A
Tax Amount:
$5908
Price per SqFt:
$186.3
Tax Legal Description:
LOT 3 BLK G HIDDEN LAKE UNIT 1-C PB 17 PG 56
Exterior Features
Lot Size:
9757
Lot Features:
N/A
Waterfront:
No
Parking Spaces:
N/A
Parking:
Covered, Garage Door Opener, Guest, On Street, Workshop in Garage
Roof:
Other
Pool:
No
Pool Features:
Auto Cleaner, Gunite, In Ground
Interior Features
Bedrooms:
4
Bathrooms:
2
Heating:
Central, Heat Pump, Zoned
Cooling:
Central Air, Zoned
Appliances:
Convection Oven, Disposal, Microwave, Range, Refrigerator
Furnished:
Yes
Floor:
Laminate, Other, Vinyl
Levels:
One
Additional Features
Property Sub Type:
Single Family Residence
Style:
N/A
Year Built:
1975
Construction Type:
Block
Garage Spaces:
Yes
Covered Spaces:
N/A
Direction Faces:
Northwest
Pets Allowed:
Yes
Special Condition:
None
Additional Features:
Balcony, French Doors, Lighting
Additional Features 2:
N/A
Map
- Address205 LOCH LOW DR
Featured Properties