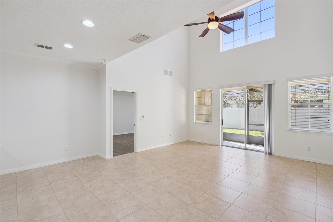
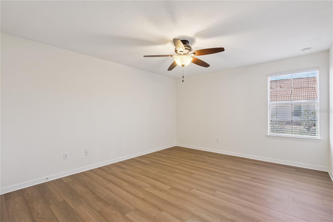
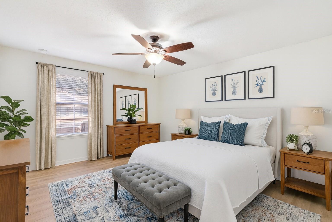
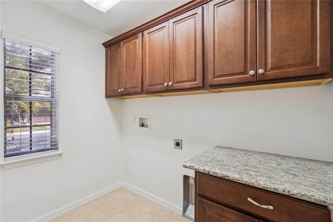
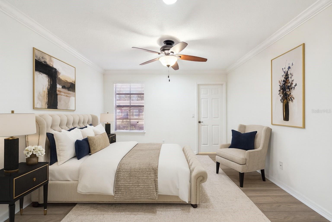
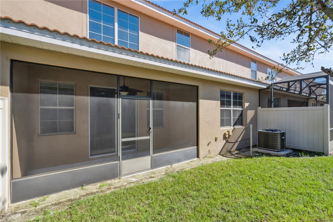
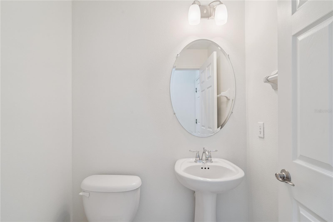
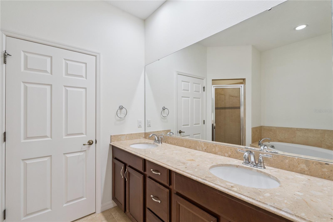
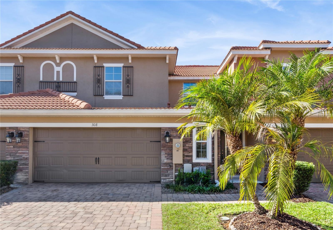
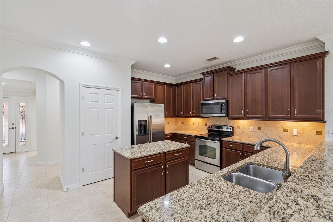
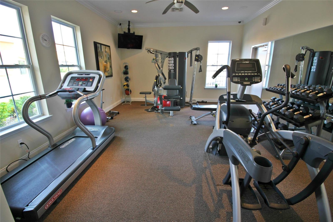
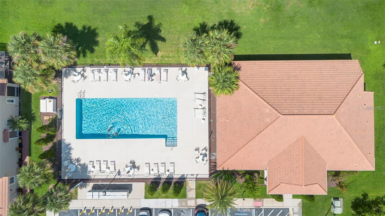
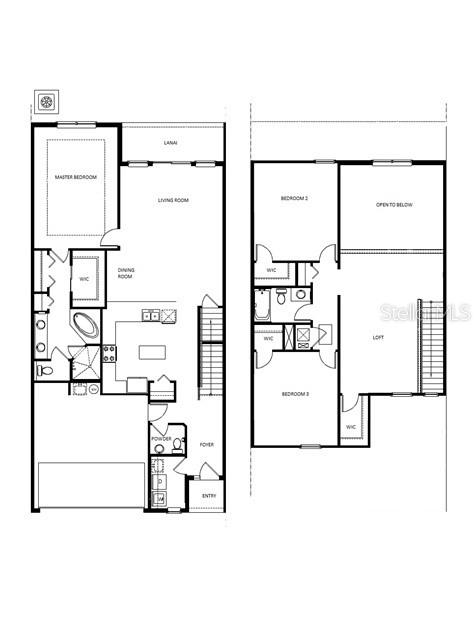
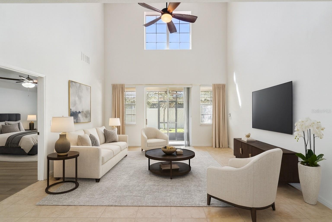
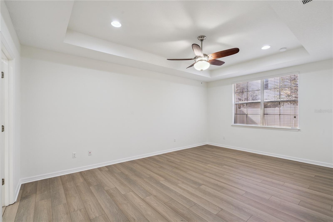
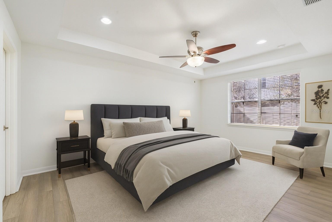
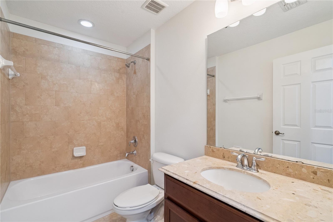
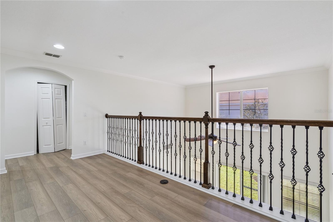
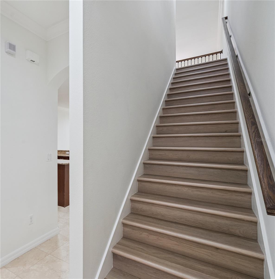
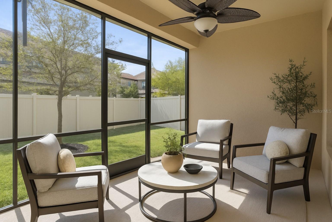
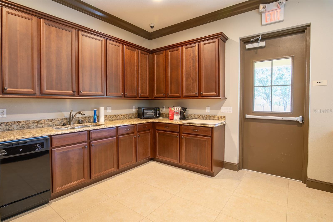
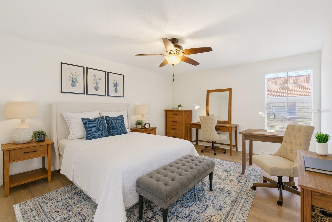
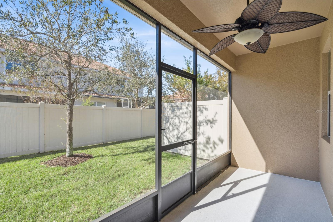
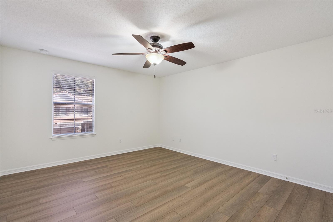

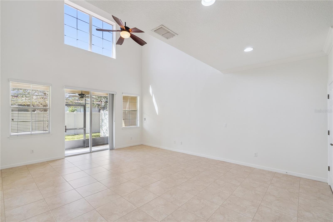
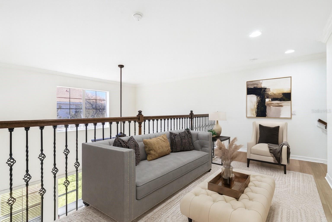
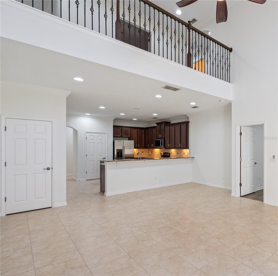
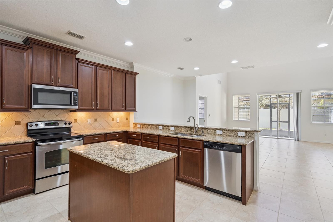
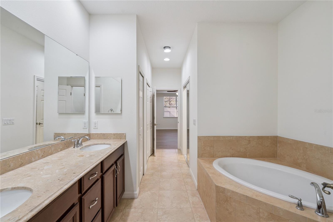
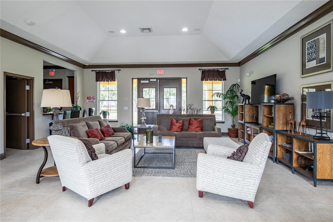
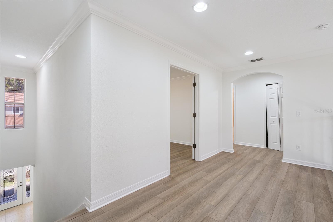
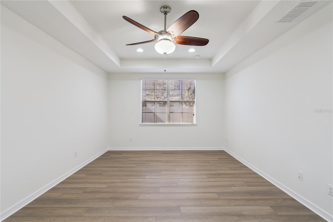
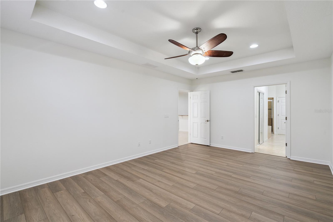
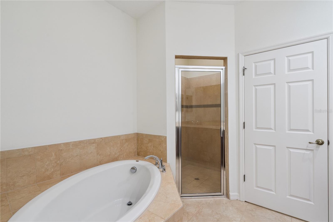
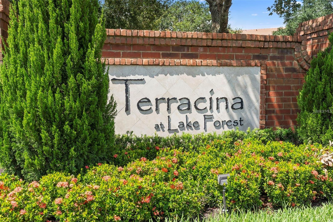
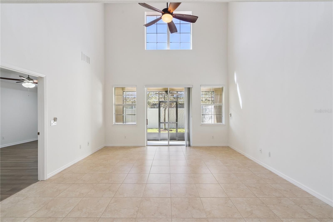
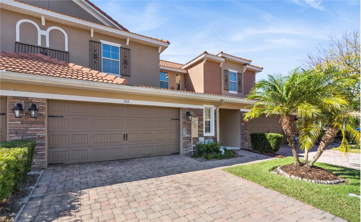
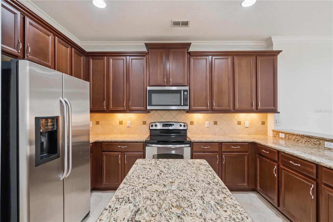
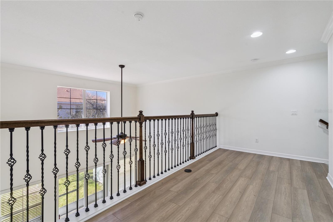
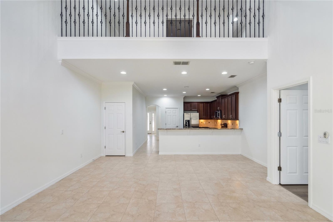
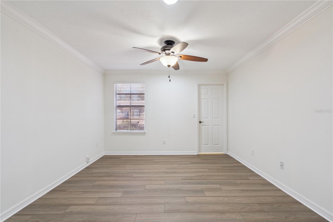
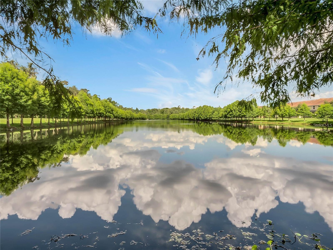
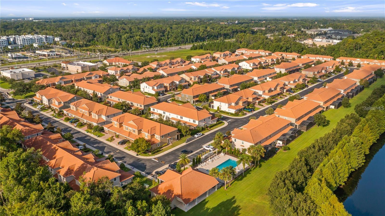
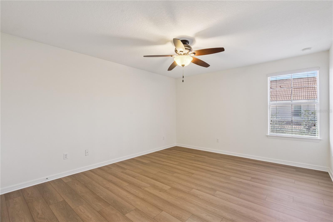
Active
308 TERRACINA DRIVE
$478,400
Features:
Property Details
Remarks
One or more photo(s) has been virtually staged. *Seller to offer buyer credit for interest rate buy-down* Discover this beautifully maintained, freshly painted townhome in Terracina at Lake Forest—perfectly designed for both entertaining and unwinding. The popular Siena floor plan offers 4 bedrooms and 2.5 bathrooms, showcasing new flooring, newly painted interiors, and a brand-new HVAC system for peace of mind. The open kitchen features a breakfast bar that seamlessly connects to the dining area, creating an inviting space for everyday meals or hosting guests. The lower level is highlighted by ceramic tile flooring, crown molding, recessed lighting, ceiling fans, and a covered back patio ideal for gatherings or relaxing evenings at home. The main-floor primary suite includes a spacious custom walk-in closet and an oversized bathroom with dual sinks, a mirrored vanity, a garden tub, and a separate shower. Upstairs, a light-filled loft overlooks the main living area and is perfect for a home office or cozy TV nook. Three additional bedrooms provide generous space and share a full bathroom with granite countertops and a walk-in shower. Step through the living room’s sliding doors to a screened lanai, offering year-round outdoor enjoyment. Terracina is known for its Mediterranean architecture, charming barrel tile roofs, and brick paver driveways. Enjoy quiet moments on the front porch, chat with neighbors, and appreciate the lush landscaping throughout the community. Just a short stroll from the pool and clubhouse, this home gives you easy access to all of Terracina’s amenities. Whether you’re preparing dinner in the open kitchen or enjoying a glass of wine on the patio, this property delivers the perfect balance of comfort and style.
Financial Considerations
Price:
$478,400
HOA Fee:
300
Tax Amount:
$5162
Price per SqFt:
$210.93
Tax Legal Description:
LOT 159 TERRACINA AT LAKE FOREST FIFTH AMENDMENT PB 76 PGS 23 - 26
Exterior Features
Lot Size:
3049
Lot Features:
Private, Sidewalk, Paved
Waterfront:
No
Parking Spaces:
N/A
Parking:
N/A
Roof:
Tile
Pool:
No
Pool Features:
N/A
Interior Features
Bedrooms:
4
Bathrooms:
3
Heating:
Central
Cooling:
Central Air
Appliances:
Dishwasher, Microwave, Range, Refrigerator
Furnished:
Yes
Floor:
Ceramic Tile, Vinyl
Levels:
Two
Additional Features
Property Sub Type:
Townhouse
Style:
N/A
Year Built:
2011
Construction Type:
Stone, Block, Stucco
Garage Spaces:
Yes
Covered Spaces:
N/A
Direction Faces:
East
Pets Allowed:
Yes
Special Condition:
None
Additional Features:
Sidewalk, Sliding Doors
Additional Features 2:
Buyer to confirm current lease policies with management company.
Map
- Address308 TERRACINA DRIVE
Featured Properties