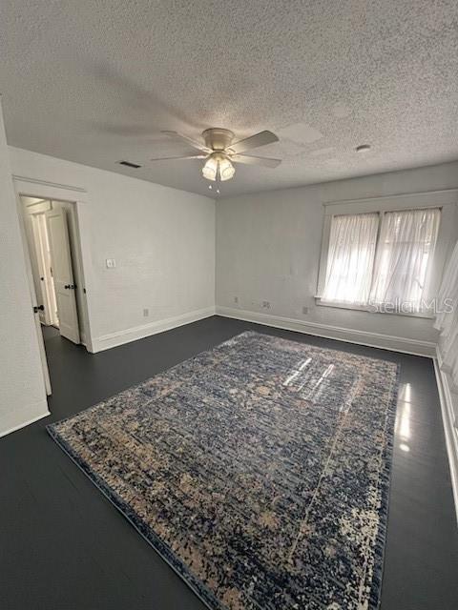
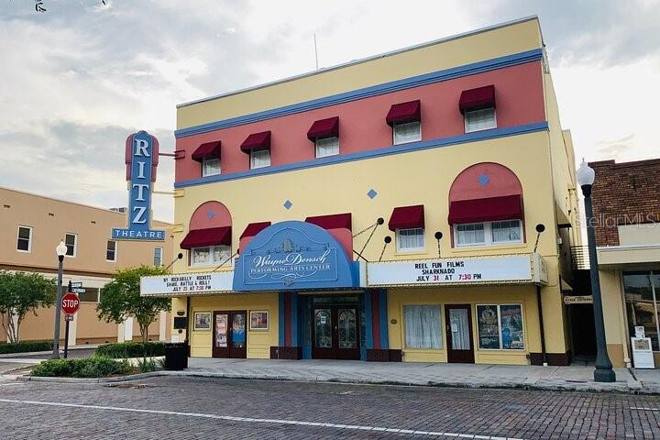
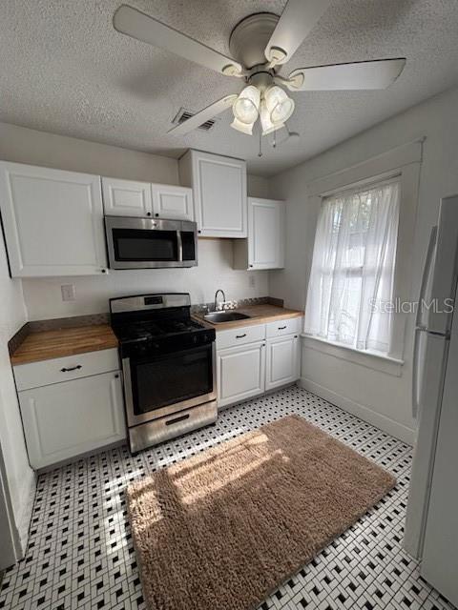
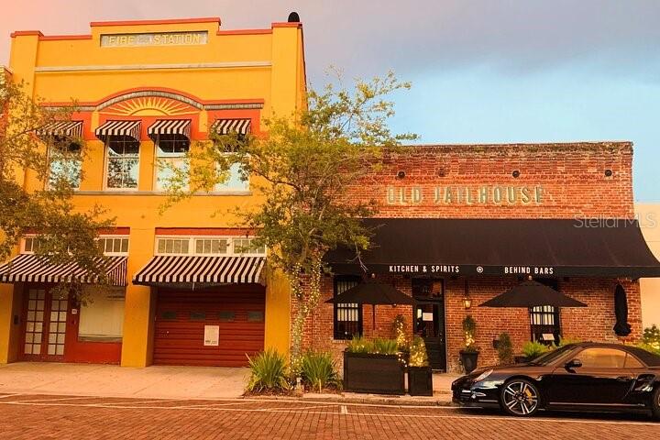
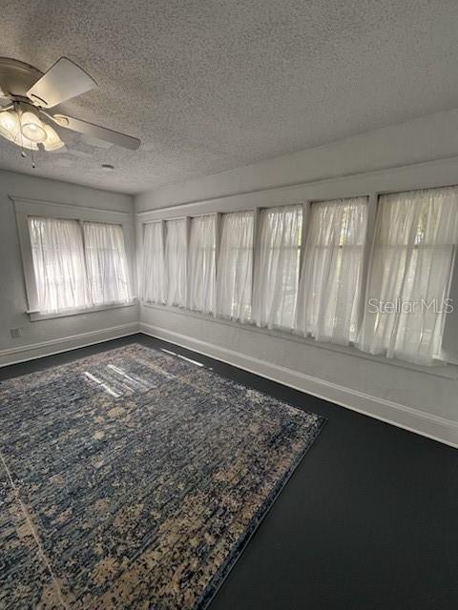
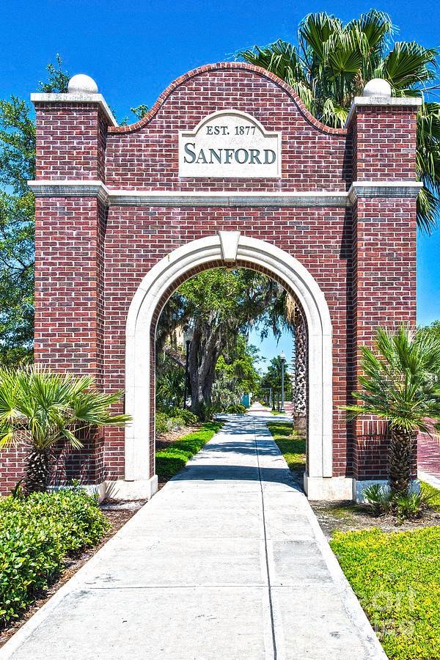
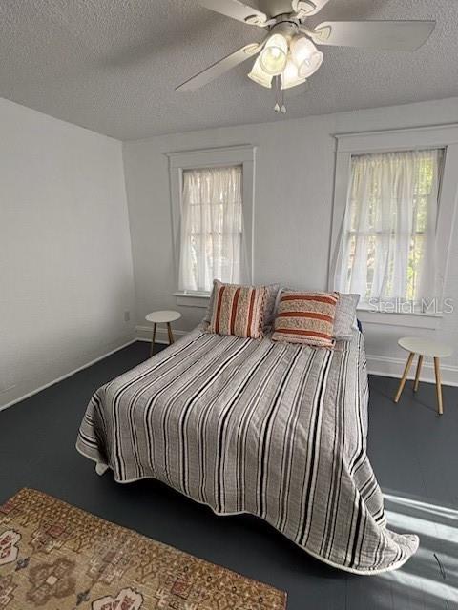
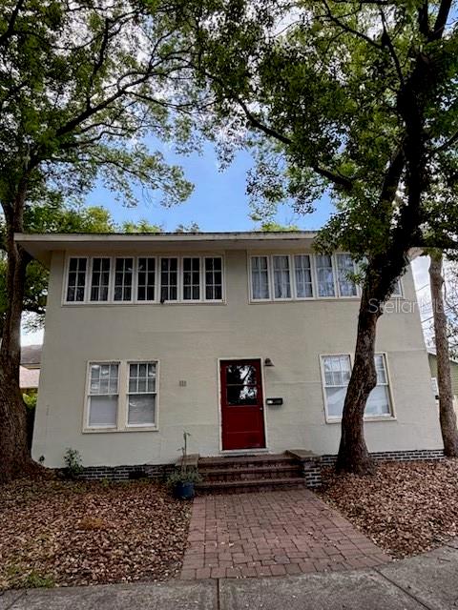
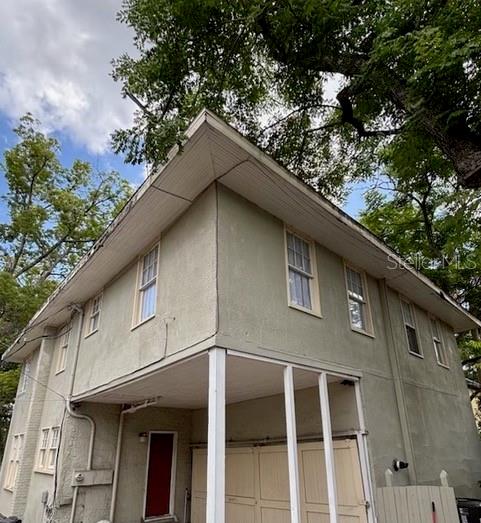
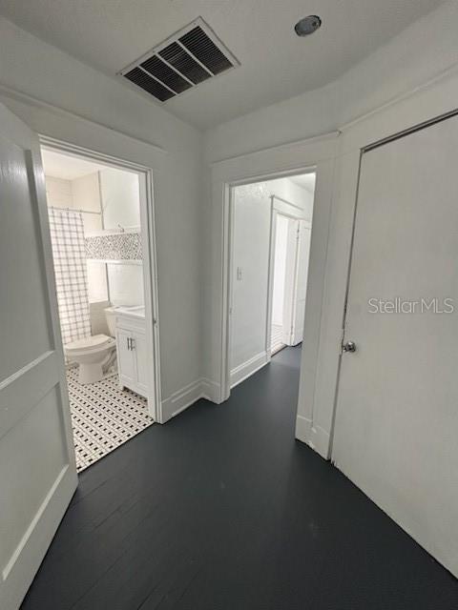
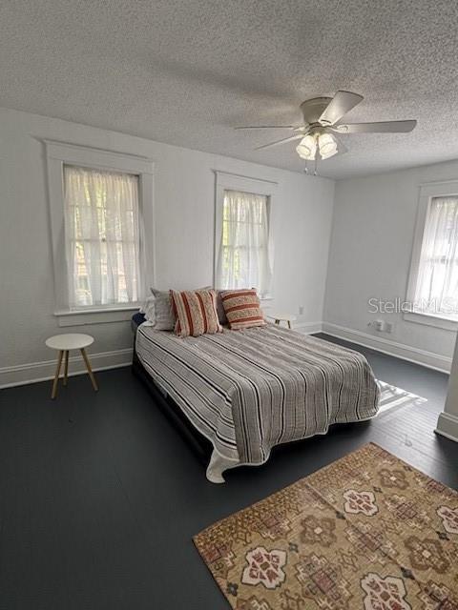
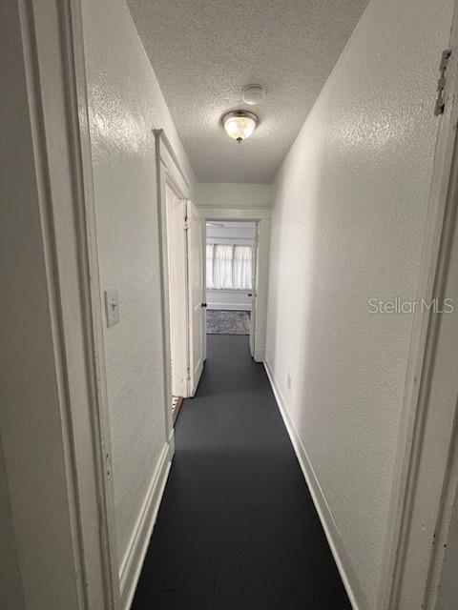
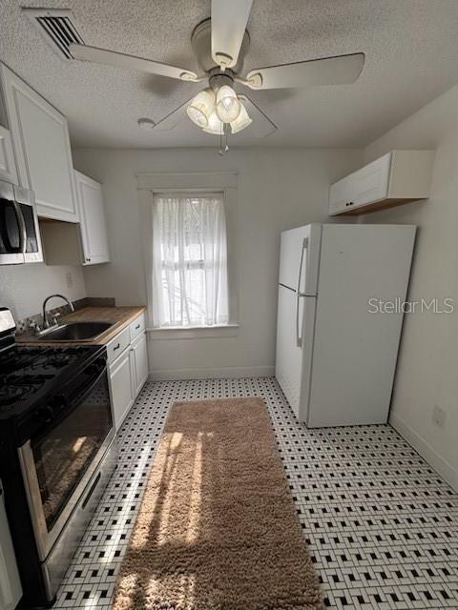
Active
111 E 8TH ST
$435,000
Features:
Property Details
Remarks
This Beautiful Triplex in the Sanford Residential Historic District gives you endless possibilities! The New Owner can "Live for Free"...........Or add this cash flowing Florida Treasure to your Investment Portfolio!!! The building is nestled among the mature oaks and brick streets of Historic Sanford and draws from a large tenant base of individuals looking for a unique living experience far from the Suburban Sprawl. Downstairs has the oversized unit, while the interior staircase leads to the mirror units upstairs. The building is serviced for central heat/air, gas, electric, and water to make management a breeze. The common laundry and storage area are conveniently located adjacent to the living areas. Do NOT miss this opportunity in REAL FLORIDA for a unique building in the WONDERFUL Sanford Historic District! ****OWNER IS OFFERING A $5000 CASH "MAKE IT YOUR OWN" ALLOWANCE AT CLOSING FOR ANY TRANSACTION PRIOR TO 2/15/26. Please confirm with a professional all information herein, best efforts have been made at accuracy, but Buyer confirmation is recommended. Property is located in the Sanford Residential Historic District, please contact City of Sanford, or your Agent, for any related questions.
Financial Considerations
Price:
$435,000
HOA Fee:
N/A
Tax Amount:
$4286.62
Price per SqFt:
$200.83
Tax Legal Description:
LOT 1 (LESS E 72 FT) BLK 10 TR 3 TOWN OF SANFORD PB 1 PG 59
Exterior Features
Lot Size:
2250
Lot Features:
Cleared, Historic District, City Limits, In County, Near Marina, Near Public Transit, Sidewalk
Waterfront:
No
Parking Spaces:
N/A
Parking:
Alley Access, Covered, Off Street, On Street, Workshop in Garage
Roof:
Shingle
Pool:
No
Pool Features:
N/A
Interior Features
Bedrooms:
4
Bathrooms:
3
Heating:
Central, Electric, Natural Gas
Cooling:
Central Air
Appliances:
Gas Water Heater, Range, Refrigerator
Furnished:
No
Floor:
Ceramic Tile, Wood
Levels:
Two
Additional Features
Property Sub Type:
Villa
Style:
N/A
Year Built:
1920
Construction Type:
Stucco
Garage Spaces:
No
Covered Spaces:
N/A
Direction Faces:
North
Pets Allowed:
No
Special Condition:
None
Additional Features:
Courtyard, Sidewalk
Additional Features 2:
N/A
Map
- Address111 E 8TH ST
Featured Properties