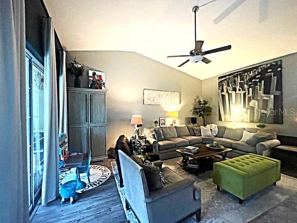
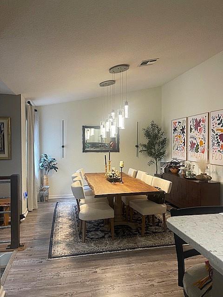
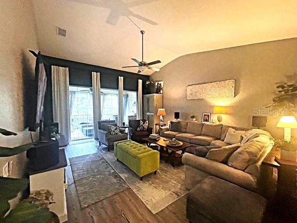
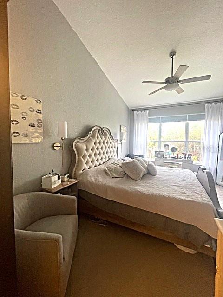
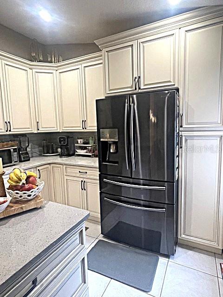
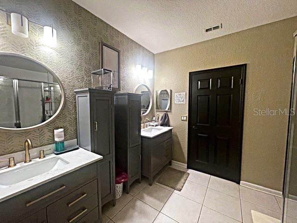
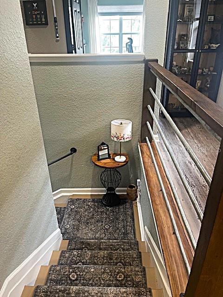
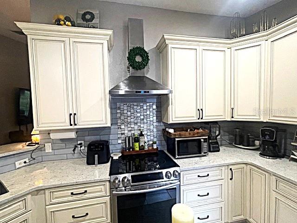
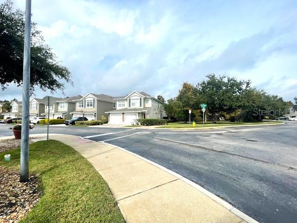
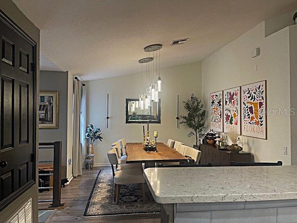
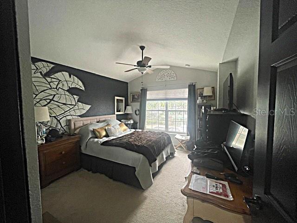
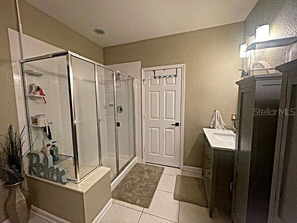
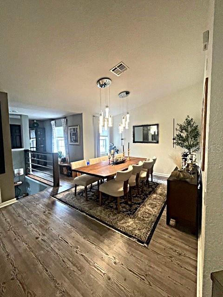
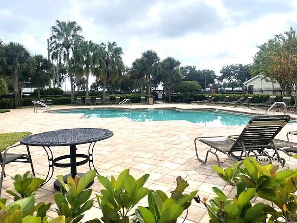
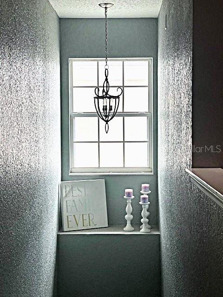
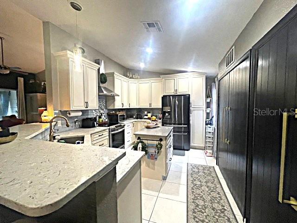
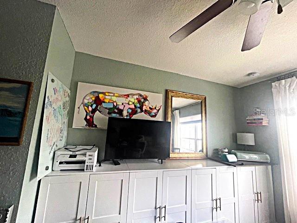
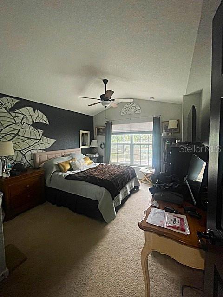
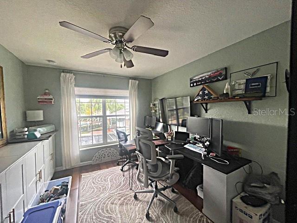
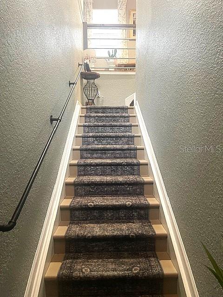
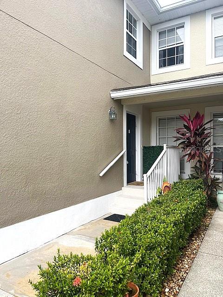
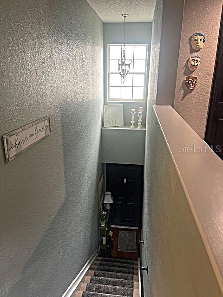
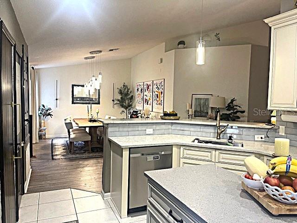
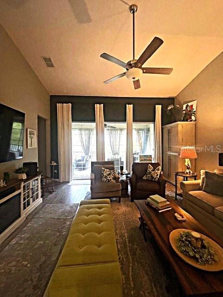
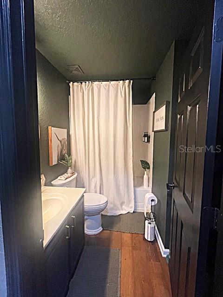
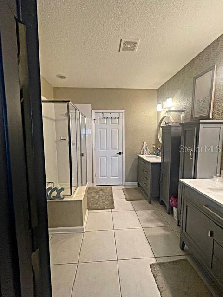
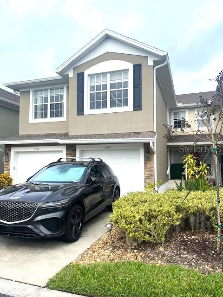
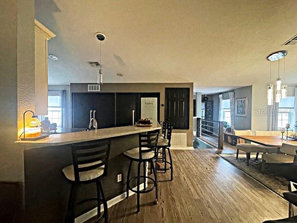
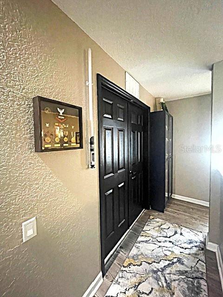
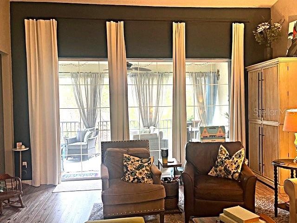
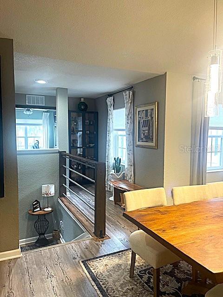
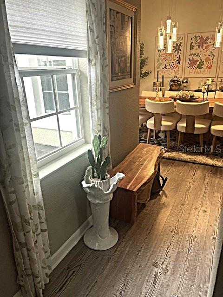
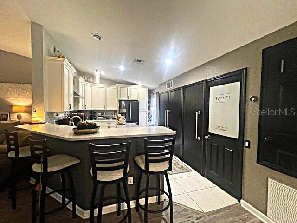
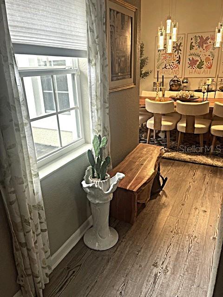
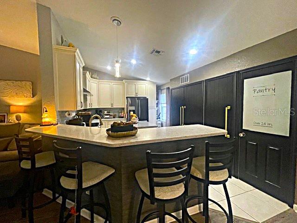
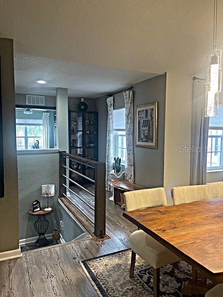
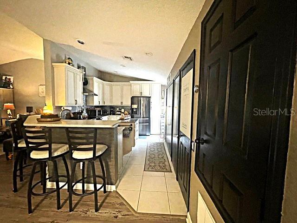
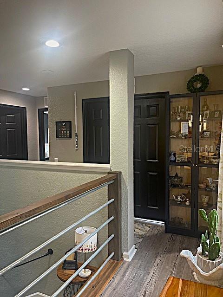
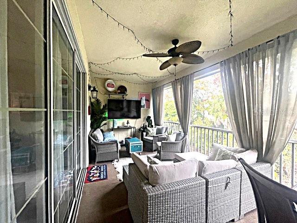
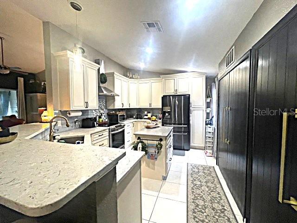
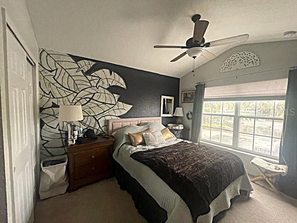
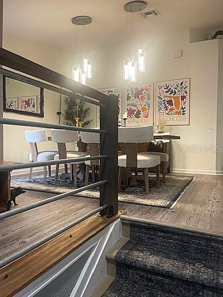
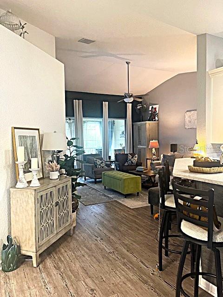
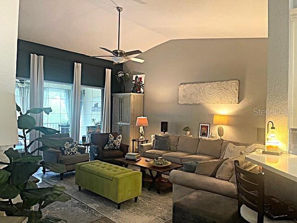
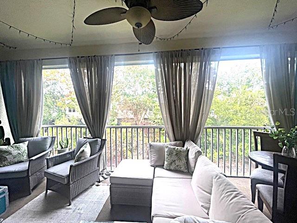
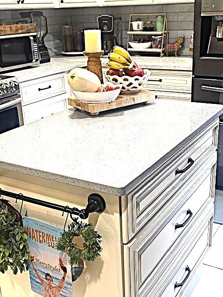
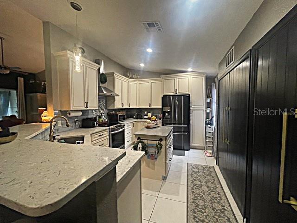
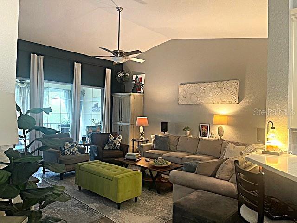
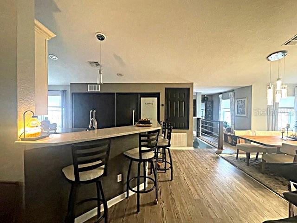
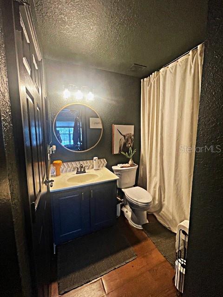
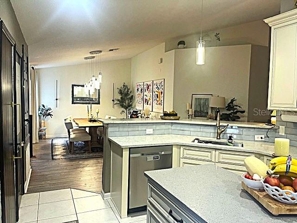
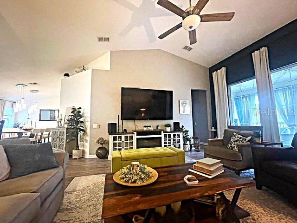
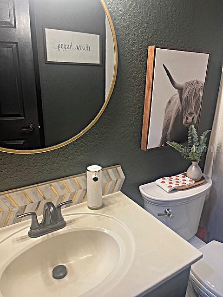
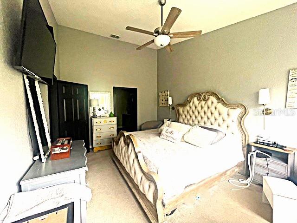
Active
5010 MAXON TER
$349,900
Features:
Property Details
Remarks
WOW look at this gorgeous updated condo! Many updates have been done to this home over the last 5 years. Upgraded custom kitchen with quartz counter tops and beautiful wood cabinetry and island with storage. The brushed gold door hardware adds that custom touch that is all the rage in the models homes! The Interior has been freshly painted with neutral colors and custom upgraded window treatments. Enjoy the master bathroom retreat with upgraded vanities and plenty of storage. The custom built in closet allows you to store plenty of clothes and accessories so you can stay organized. The beautiful vinyl blank flooring throughout the living area is easy care so cleaning is a breeze!! Cooking is a breeze in the kitchen because there is so much storage and the appliances are well maintained and are only 6 years old. Enjoy celebrations in your large dining room with gorgeous custom lighting. There is plenty of room for the whole family for the holidays. Need more storage? the garage has built in overhead storage and it also has a new garage door opener. Great for the storage of those precious Christmas ornaments and memories. The nest thermostat stays along with the ring doorbell and the hot water heater is 2023. One of the best parts of this condo is the huge screened in Lanai. Enjoy peaceful outdoor Florida living. New roofs were installed in 2023, exterior painting outside un 2022 and new gutters in 2025. Carriage Homes at Dunwoody has a great community pool. It is conveniently located to I-4, SR-417, shopping, restaurants and a lot more. Zoned for Region 1 Elementary School, Sanford Middle School and Seminole High School.
Financial Considerations
Price:
$349,900
HOA Fee:
335
Tax Amount:
$2210
Price per SqFt:
$187.71
Tax Legal Description:
BLDG 15 UNIT 108 CARRIAGE HOMES AT DUNWOODY COMMONS ORB 6137 PG 1
Exterior Features
Lot Size:
1528
Lot Features:
N/A
Waterfront:
No
Parking Spaces:
N/A
Parking:
N/A
Roof:
Shingle
Pool:
No
Pool Features:
N/A
Interior Features
Bedrooms:
3
Bathrooms:
2
Heating:
Heat Pump
Cooling:
Central Air
Appliances:
Dishwasher, Disposal, Dryer, Electric Water Heater, Exhaust Fan, Microwave, Range, Refrigerator, Touchless Faucet, Washer
Furnished:
No
Floor:
Carpet, Ceramic Tile
Levels:
One
Additional Features
Property Sub Type:
Condominium
Style:
N/A
Year Built:
2006
Construction Type:
Block, Stucco
Garage Spaces:
Yes
Covered Spaces:
N/A
Direction Faces:
South
Pets Allowed:
No
Special Condition:
None
Additional Features:
Balcony, Sidewalk
Additional Features 2:
Check with Association for process and restrictions.
Map
- Address5010 MAXON TER
Featured Properties